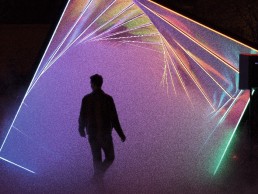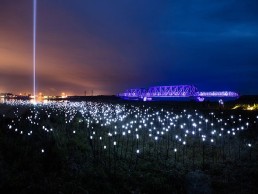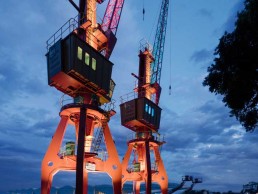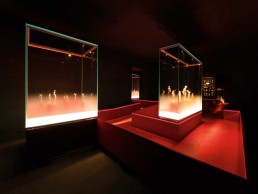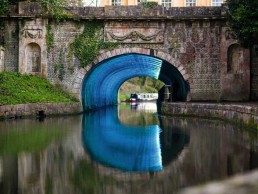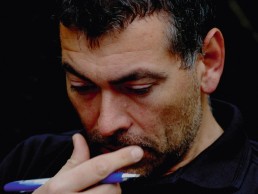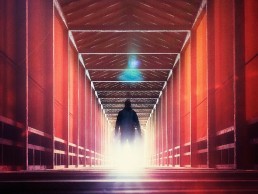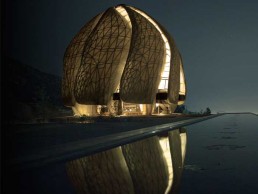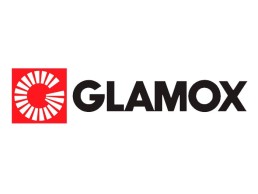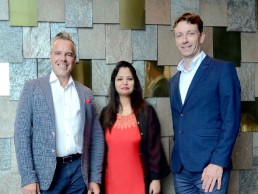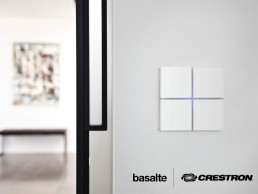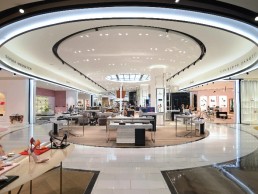Twisted, Croatia
Unveiled at the debut Zagreb Festival of Lights, held in the Croatian capital in March this year, Dean Skira and his team of designers at Skira created a special lighting installation, entitled Twisted.
Designed as a site-specific object, Twisted is a 30-metre long pavilion for visitors to walk through that ‘experiments with people’s perception of movement and their sense of space’.
Skira has plenty of experience in this type of installation, having already created the Hooked Up tunnel, a gradually narrowing pavilion that created a spatial light experience for viewers as they walked through it, in collaboration with iGuzzini for Milan Design Week in 2013.
“It seems I enjoy the idea of people walking through a structure surrounded by light,” he joked.
“I was invited by the organisers to create a site specific lighting installation for their first festival,” Skira said, explaining how the project came about. “The space was quite large and void, I had two completely different ideas how to connect these lighting objects to the space, but in the end, Twisted was more interactive, and this was more important for the program.”
Carefully planned and discussed with contractors throughout the entire creative process, the pavilion is made of black painted steel and white lexan polycarbonate. Constructed in sections in order to be assembled and dismantled with ease, the art object can be moved and placed on squares, or anywhere suitable for an object of its size.
Illuminated by RGB Klus lines that are integrated into the supporting structure, the lighting is controlled with DMX Nicolaudie protocol, meaning that the lighting scheme can be programmed to a variety of lighting scenarios. Smoke machines’ create extra ambiance, filling the pavilion with a ‘fog’ that Skira believes adds to the experience. “The lighting, the unusual architectural shape of the object, the sound and the fog effect are the key elements that influence the spatial orientation, making this walk a unique experience,” he said.
The pavilion was open to the public for three days across Zagreb Festival of Lights, from 16-19 March, attracting a large number of visitors. Skira explained: “The dazzling light attracted the visitors and during several festival nights, thousands of people passed through the pavilion.
“Children loved it, the colours and the haze, people took selfies and photos, discussing the effects, the reactions were very positive.”
And the success of the installation has led to Twisted going on the road, with several other events showing an interest and adding it to their program.
“The tourist board in Pula added it to their program for an event in September, while another lighting festival in Italy has invited us in November,” Skira said. “It seems that it will be on the road a lot, and I like that lots of different people around the globe will have fun with it.”
Alongside the success of the installation at Zagreb Festival of Lights, and the subsequent interest from other lighting events, Twisted came in first place in the darc awards / architectural ART: High budget category, and Skira is delighted with the response that it has received: “Twisted was a kind of experimental attempt to influence the public by stimulating their senses and making them question their perception and feeling of space at the same time,” he said.
“Yes, I was very satisfied, it really turned out as I imagined and it was all worth it.”
Of the award win, he added: “Twisted ideas get original awards like this one!
“It was an honour to receive the darc award in this artistic category, and it means a lot to me and my team to know that the industry has recognised our unusual project and the joy that it brings to the audience.”
Nova Lumina, Canada
“In Chandler, for reasons unknown, stars are falling from the sky, filling the beaches with light as they wash ashore. Let the stars be your guide and embark on this mythical voyage between Earth and Sky. Your mission is to carry the light of a fallen star along the way and return it to the night sky. Follow the path to where the stars are waiting for you.”
This is the opening concept for Nova Lumina, a stunning, artistic night walk experience that harnesses the natural beauty of the Gaspé Peninsula, in Quebec, Canada inviting visitors to ‘feel and touch the natural phenomena’.
The project, developed by the multimedia design and production studio, Moment Factory, was created as part of a wider bid to revitalise the local economy and create a new tourism offering for the city of Chandler.
Moment Factory’s Lumina family of projects, now numbering five across Quebec and Ontario, are each unique, illuminated night walk experiences that aim to bring people together to enjoy a new, immersive outdoor experience. The first, Foresta Lumina, was created in Coaticook, Quebec in 2014. Following its success, the firm received many calls from parks around the world that wanted their own custom-designed experience.
In the summer of 2016, Moment Factory launched two new illuminated night walks in Quebec: Anima Lumina at a wild rural zoo, and Nova Lumina by the sea. These were followed by the launch of Lumina Borealis – a winter night walk at Fort Henry in Kingston, Ontario, and Tonga Lumina, a night walk on the mountain in Mont-Tremblant, Quebec, which was launched this summer.
Each night walk was specifically designed for each destination, inspired by unique aspects of the local environment and culture. As visitors walk through the paths, they meet different characters, who draw them into an immersive adventure that lasts around an hour, providing a new way to appreciate and enjoy both natural and historic destinations at night.
For Nova Lumina, open from 21st June to 9th October, Moment Factory were inspired by the wide-open spaces, and the vast, beautiful Chandler night sky. Throughout the night walk, visitors walk along an enchanted 1.5-kilometre trail, and explore the light-saturated forest using a custom, connected object, in search of scintillating fallen stars. Encountering playful surprises at every turn, they find and collect ‘stars’ to ‘launch into the sky’ during the closing sequences of the experience.
During the walk, each participant carries a luminous stick that allows them to engage and interact with this very immersive experience. In doing so, the audience become an active part of the experience.
Borne out of a desire to create a new type of light-based attraction in the famously beautiful landscape of the Gaspé Peninsula, local stakeholders wanted to attract new visitorship to breathe new economic and cultural life into the local economy. An equally important goal for the client, the Corporation de développement économique (CDE) du territoire du Rocher-Percé, was to create something that locals will enjoy as much as tourists.
Because of this, respectful and seamless integration of lighting and multimedia equipment into the natural environment was of paramount importance. The site was carefully surveyed and assessed to make sure to adapt the media features and technologies to achieve the lowest possible impact on the local ecosystem.
This seamless integration proved to be something of a challenge for Moment Factory, as Gabriel Pontbriand, Creative Director on Nova Lumina, explained: “Working in a forest and by the sea is very different than working in a city or in an interior setting,” he said. “The advantage is that there is less light pollution, which allows the light effects to be more powerful.
“However, the biggest challenge is that the technology and equipment we use are not always designed to cope with the natural elements. We also have to ensure that the equipment is properly installed to last over a long period of time and that it is as unobtrusive as possible, since the site is also open to the public during the day.”
Due to the experience’s location on the waterfront, any equipment was made to be demountable, owing to the increased likelihood of high winds, salty air, storms and flooding compared to a location further inland. This also meant that Moment Factory had to adapt the concept as it progressed.
Pontbriand continued: “The initial idea didn’t change, but how we conceptualised and created it evolved through the different phases of the project. We had to adapt to the landscape depending on the season.
“At one point, we even decided to change the direction of the path because of the various weather conditions.”
The creative process for Nova Lumina involved close strategic collaboration with many project stakeholders. After an intense research and story ideation phase, the creative and design team began to ideate and prototype an extensive range of potential multimedia and interactive light art zones. Gradually, the experience came together as the story, content production, interactive prototypes and music converged into a cohesive Lumina experience.
Over several months, a large team of lighting, visual and sound designers, animators and programmers worked hard to design and refine the interactive and pre-rendered audio-visual content, with many weeks of on-site integration and testing before it was eventually brought to life in mid-July 2016.
Most of the lighting for the Nova Lumina project was custom-made in house at Moment Factory, designed to ‘respect the language of stars’, in keeping with the recurring theme throughout the night walk. This was achieved with a cold white lighting temperature of 6,000k. “Most site design elements use lighting; the intent is to have one language throughout, the language of stars,” Pontbriand explained. “Each zone of the experience incorporated this idea, this language. For example, the shooting stars, field of stars, etc.”
In order to create as immersive an experience as possible, it was essential to Moment Factory that all lighting elements had to be effectively integrated into the landscape. “It was important for the experience that we could hide all the lighting and equipment sources to allow visitors to experience the full magic of Nova Lumina,” Pontbriand continued.
The result is a mystical, immersive experience, allowing visitors to get lost in a world of light, and while there were some aspects of lighting design that had to be changed once on set, Pontbriand remains delighted with how it turned out. “The final execution of the lighting design surpassed our expectations in part because of the lack of light pollution, as well as the mist created due to our proximity to the sea, which gave great effects,” he said.
“The lighting design and effects bring something fantastical to the space. It’s not about the enhancement of the site, but rather it’s about bringing a pure light signature, which evokes the stars.”
The project has proved to be a big hit with visitors as well, with almost 30,000 people taking in the experience during the summer of 2017. And Pontbriand believes that the popularity of the night walk has greatly contributed to its success, and in achieving CDE du territoire du Rocher-Percé’s initial brief.
He said: “It has contributed to positioning the town of Chandler as a not-to-be-missed touristic destination, and has increased the local people’s pride in their city and region.
“These results are just a part of what drives us to create these unique lighting and multimedia experiences.”
The Pier Mauá Cranes, Brazil
The Pier Mauá cranes have become an international spectacle in the newly regenerated port area of Rio de Janeiro’s downtown.
At this year’s darc awards / architectural, we were overwhelmed with so many talented projects from numerous international designers. It was a fantastic opportunity for designers from all over the world to come together and enter into a competition that is uniquely voted and determined by each other – a peer to peer exclusive in the lighting design industry. One lighting designer from Brazil, Mônica Luz Lobo, Creative Director at LDStudio came away with the ultimate darc award for the Pier Mauá Cranes lighting installation.
As part of a 20 year scheme to regenerate the Mauá Pier, the revitalisation of the Cais Mauá Waterfront is now in its completion stages and open to the public. Taking inspiration from other regenerated ports such as the Porto Antico marina in Genoa, which has an important conference, events centre and nautical fair, and the Port Vell in Barcelona, which has an Imax Aquarium, the largest aquarium in Europe, along with a large complex of offices, the aim for the Mauá Pier was not to copy them, but to draw solutions and inspiration from these examples and integrate their multipurpose construction plans into their own scheme. During this expansion of the area, it was important that the local residents didn’t feel it was another gimmick in an attempt to bring in tourists, but actually an area of sustainability with the community at the heart of it. It has the addition of large spaces for cultural and leisure activities, a shopping centre and a hotel, which are generating more job opportunities and expanding entertainment options for the city centre.
Throughout the regeneration process, there were numerous cranes along the pier, which were used to move cargo in and out. They were later removed and left the skyline clear for the remaining two historic cranes used in this lighting installation. These particular cranes were protected by the municipality in 2016 and have not been in use for the last ten years. The two large, disused cranes from the 1960s serve as a reminder of the iconic, retro past for local residents and visitors to the area. They are also well recognised by the Cariocas (Rio de Janeiro native residents) and the children in the community, who frequently depict them as dinosaur or mythical creature related caricatures in stories.
Keeping this in mind, the lighting designers have created a lighting concept that plays on the idea of imagination and allows spectators to draw back to their childhoods, giving life to the metal creatures. As described by the design team at LDStudio: “It gives wings to their imagination.”
“Our approach to this lighting concept consists of revealing the main structure, as the animals’ legs and upper bodies, using warm white LED floods, with different intensity beam angles.
“We also made the most out of the opportunity of the existent transparency of the operator’s cabins and along the crane’s boom, the ‘arms’ of the imaginary creature, using LED RGB technology that adds movement and pulsation to the characters that we are creating.”
The initial project idea of lighting the cranes came from the Director of the Pier Mauá Company, Denise Lima, who invited Luz Lobo to collaborate on the project, as they have worked closely together on previous assignments. In addition to this, the cranes are within a very close proximity to the Museum of Tomorrow, which LDStudio also completed the lighting design for in previous years.
In this years darc awards / architectural, the Pier Mauá Cranes team received high praise for their work, winning in the Structures / low category as well as the ‘best of the best’ award. In this uniquely voted peer-to-peer competition, it is a great chance for designers to be recognised within their own industry and many find it highly rewarding.
“This is quite special! After coming home with the two awards, especially the surprising one being the darc award, I have shared some thoughts with the team and we are very proud with this project!
“Looking at all the other beautiful projects we were side by side with in the competition, being chosen was very special. All we could wish for and hope to convey is bringing meaning to something through light, and to touch people’s souls,” reflects Luz Lobo.
Luz Lobo describes the initial design brief, given by Lima, as being a very open one, which was in turn very daunting yet humbling for herself and her team. Lima put a lot of faith in Luz Lobo’s team and allowed them free reign of the project’s concept.
Initially, LDStudio developed proposals for a concept that were then sent on to establish light tests and compositions. Once the concept was approved, the project was underway with engineering and logistics, fine-tuning and RGB programming.
As always with such projects there were a few engineering and budget hurdles, but luckily the team had the support from the client from day one, so they resolved the issues together and concluded with the final product.
It is clear the hard work has paid off, as the Cranes have proven themselves as stunning lighting installations on the harbour horizon.
One of the bright features that adds to the crane’s lighting installation is the RGB technology that allows the colours to be manipulated in accordance to the Brazilian public calendar. Culturally, the months are often referred to by different colours, for example the Cranes are programmed to represent October as pink, November as blue, December running into early January as Red and Green and then for national pride, the colours representing the flag are Yellow and Green. The team also opted to add some extra outstanding colours; Red and Orange, as seen in this collection of images, add to the childlike concept of creating these metal creatures in your imagination.
In order to achieve these lighting spectacles, the team had the help from a handful of lighting manufacturers including iGuzzini, Lemca and Philips, with each providing an array of luminaires. iGuzzini supplied the BX11, BX09, BX05 and BX03 fixtures. Lemca provided the Lemca LED Fit Brasília, and Philips offered the Colorgraze MX Powercore and the Color Blast 10° projectors.
With such success coming off the back of this lighting installation, the President of Pier Mauá Company has reflected on the project with happiness and gratitude. Unintentionally, the Cranes have brought new life to the recently regenerated area and have even become part of the nightlife scene, with many locals referring to the location as the ‘place to be’.
The German Ivory Museum, Germany
Through the collection of Count Franz I of Erbach-Erbach (1754-1823), the Odenwald town of Erbach became the centre of German ivory carving and has exhibited its extensive collections at the Werner Borchers Halle for many years. As of autumn 2016, a small but exquisite part of the ivory sculptures moved to a new home in the Erbach Palace.
The remarkable exhibition concept was developed by Sichau & Walter Architects BDA with lighting design from Licht Kunst Licht, who came on board after the architects convinced the client – the Administration of National Palaces and Gardens of Hesse – to include a lighting designer in the process.
The concept of displaying ivory artefacts is a controversial one, something that Licht Kunst Licht were all too aware of before joining the project. However, Stephanie Grosse-Brockhoff, of the Germany-based firm, believes that the lighting design isolates the sculptures as relics of a bygone era:
“Ivory is a controversial subject. Species protection programmes have successfully lobbied to outlaw poaching and the procurement of ivory, which should be applauded,” she said. “Exhibiting ivory artefacts, although old ones, did raise moral concerns.
“This is a powerful built metaphor of how this art seems to have fallen out of time and now exists in a kind of parallel universe.”
The concept for the museum, which was already established before Licht Kunst Licht came on board, was for the exhibition to free itself from the building envelope and present the collection of intricately carved ivory in darkened rooms with spatial boundaries sprayed in anthracite. The idea for this, according to Stephanie Grosse-Brockhoff of Licht Kunst Licht, was: “to create an exhibition where the exhibits appear to be floating in mid-space,” and “visually disappear above a certain height.”
Achieving this ‘floating’ aesthetic wasn’t easy, as Grosse-Brockhoff explained: “It was extremely difficult to maintain the invisibility of the space, as we had to pay attention that no light source would be reflected in the show case glazing.
“Not only did we try to avoid the mirror reflections of the light sources in glass surfaces, but also projected reflections from glass surfaces on the ceiling and walls. Therefore, all light sources had to be carefully shielded, particularly when located outside a show case.”
In order to get the right look, and in a bid to avoid any unwanted reflections, the lower third of the glass panes in each show case is frosted, and fitted with XAL edge lighting, integrated into the base. This frosted glass dissolves smoothly into clear glass. By virtue of the edge light, the frosting assumes a gentle brightness, evocative of a haze that shrouds the object holders.
Alongside this, small profiles with miniature projectors, also provided by XAL, are installed in the upper corners of the showcases. A test on site revealed that in this spatial context, silver anodised profiles and luminaires are less visible than black anodised equipment.
The miniature projectors stage the exhibits in an accentuating and glare-free fashion. Larger display cases make use of an alternating layout of spot and medium optic luminaires. This creates the impression that the luminous figurines within emerge from a sort of haze. The converters for both the frosted glass edge light and the miniature projectors are removed and stored in an accessible void in the show case’s plinth.
The small, delicately integrated lighting was difficult for Licht Kunst Licht to implement, but Grosse-Brockhoff is still pleased with the outcome: “The integrated lighting had to be mounted inside a cabinet with a fully glazed hood, using glass mitre joints,” she explained.
“There were no corner profiles to conveniently hide our lighting devices, therefore the light fittings had to be as ‘invisible’ as possible, and therefore particularly small.
“The beauty of the light profile that we used is that it not only houses all the lighting elements, but also shrouds all the cabling and branches. The electrical feed, connecting the immediate profile with the show case’s base, runs in the mitre joints of the glazing. Using a flat cable allowed us to keep it hidden.”
The idea of ‘maximum containment’ of the lighting elements initially led Licht Kunst Licht to try and integrate all light sources within the cross section of the profile. However, Grosse-Brockhoff explained that these light sources were “impossible to shield” in a way that would still respect both the scenography and the brief itself.
Because of this, the lighting design team opted for individual adjustable projectors that were added to the profiles, which helped to create the dramatic effect that they sought.
This approach also combined well with the ‘haze’ lighting, as Grosse-Brockhoff continued: “We didn’t directly specify the fitting for the edge light, we just stated our requirements to the show case manufacturer, who then directly integrated it into the show case.
“In order to support the idea of a haze, the light colour was always meant to be neutral or cool, as opposed to the otherwise warm white light colour of the show case lighting,” she added. “Initially, we specified 4,000K for this element, but it ended up being 5,000K, and the contrast works nicely.”
Leading across this visually dissolved space is a ‘pier’ that offsets the differences in light levels and interconnects the show cases with a proverbial red thread. Like luminous glass cubes, the display cases are lined up on the walkway.
The pier and its low balustrade are clad in red leather, and the walking surface transforms into a seemingly suspended path in an intangible, almost imperceptible spatial envelope, by virtue of concealed LED light ribbons in its balustrade, courtesy of LED Linear. For this purpose, a groove had been milled into the upper part of the inward-facing balustrade flank. The slanted apertures are aimed at the path and house LED light ribbons fitted with honeycomb louvers that shield the light sources even from longitudinal views. The upper part of the guard can be removed for installation and maintenance of the LED strips. Yet, the balustrade appears to be massive and carved from one piece. The LED converters are remote and hidden in a cavity underneath the raised pier.
Although the design brief was mostly consistent, from Licht Kunst Licht’s early involvement right through to the actual execution, the balustrade did go through a number of changes, owing to the need for ‘invisible’ lighting.
“Initially, it was a slender metal frame on either side of the pontoon. It would have been considerably more difficult to invisibly integrate a lighting profile within that frame,” Grosse-Brockhoff explained. “Then the balustrade became a massive wood element, a vertical extension of the pontoon, creating a seamless, sleek element that was definitely an improvement of the exhibition design – and facilitated the integration of lighting in the balustrade.”
Throughout the museum, Licht Kunst Licht employed a very minimalist lighting scheme, whereby the majority of the lighting was on the walkway balustrades and the exhibits themselves. As such, the exhibition appears to have very little ‘contact’ with the building itself, save for in the final ‘temporary’ exhibition, which features unprocessed tusks, where tracks with miniature spotlights were installed on the ceiling. This approach throughout the museum serves to make the rest of the space disappear, allowing visitors to focus purely on the intricate ivory carvings on show.
One of the spaces within the museum uses existing historical closets that now display a wealth of objects that have been fastened to the molleton fleece-clad rear wall. These are set in scene by linear light sources concealed inside the furniture. For this purpose, the continuous LED light strips have been installed horizontally in the overhead part and vertically in the flanks of the closets. The mounting locations have been chosen in such a fashion as to combine an optimum illumination with a minimum visibility of the light sources.
The display case illumination, the glass edge lighting, the pier illumination and the orchestration of the existing closets can all be switched and dimmed individually by showcase and by room. The dimming values of each component are adjusted to meet dramaturgical and spatial criteria. Following the prevalent red hues of the showcase plinths and pier, all lighting elements use warm white light. This further emphasises the exhibits by virtue of colour perspective and helps to materialise them through focal glow.
The final space, dedicated to temporary exhibitions, sees the visitor off with a view of yet to be processed elephant tusks, revealing the more controversial side of the exhibit. Ceiling mounted miniature projectors from XAL underline the exhibit‘s drama. These luminaires originate from the same system as the display case lighting, but are more powerful. In order to better fit into the spatial envelope’s colour, they are anodised in black, forming a frame to ensure that with changing contents, exhibits in the periphery and in the centre will be optimally set in scene.
Grosse-Brockhoff believes that this striking final exhibit serves as an effective reminder of the controversial nature of the artwork on display.
This is emphasised greatly by the hidden, glare-free lighting design from Licht Kunst Licht, which underscores the contrasting exhibition scenery, while brilliantly orchestrating the treasures on display.
“The main contribution of the illumination to the space is that it really reveals the used materials, colours, and above all, the exhibits. You perceive the light only through the revealed surfaces, as the fittings remain visually withdrawn. And this is something that we are very happy with.”
Cleveland House, UK
Cleveland House is a Grade II listed landmark in the historic English city of Bath. Originally named Canal House, the property was designed by Georgian architect John Pinch the Elder, and build by the Bathwick Estate in 1817 for the Kennet and Avon Canal Company.
Described by British Listed Buildings as “one of the most architecturally refined buildings connected with canals”, the building sits above the Kennet and Avon Canal, with a tunnel running directly underneath the property.
The tunnel has been given a facelift thanks to a new lighting installation from local lighting installers, Enlightened.
Enlightened was commissioned by the Trevor Osbourne Property Group, developers of Cleveland House, to provide a lighting scheme for the tunnel that would not only make the passage safer but enhance its atmosphere. They also wanted to be able to control the installed lighting to showcase the tunnel’s unique character during celebratory events and on special occasions.
The Bristol-based firm has worked with the Trevor Osbourne Property Group on “a number of unusual projects previously”, according to Managing Director Simon Marcus, and felt “privileged” to be asked to provide a lighting design for this historic but underappreciated space. Wanting to aid rediscovery of its simple industrial beauty, the firm chose to best showcase the tunnel’s vault with a lighting choice that allowed a daily lighting state of elegant white but also made use of the latest in LED technology.
“We demonstrated two lighting options on separate occasions for the client to evaluate; the first was a static lighting scheme, the second was animated with changing colours. The client chose the second option,” explained Marcus.
It was crucial that the installation was as low impact and non-invasive as possible with a clean and unobtrusive visibility profile when not in use. Due to the tunnel being in constant use by the general public, this required installation in a secure and safe position along the tunnel’s length. Marcus continued: “The placement of fixtures was a concern, because of potential mechanical damage by passing boats or vulnerability from pedestrians.
“There was also the challenge of potentially placing the lighting from a floating platform, as the canal traffic can be heavy on occasion. The lighting also needed to be functional, as well as decorative. It had to be discreet, and not cause any glare to either passing boats or pedestrians. The solution was to place the fixtures directly above the handrail of the towpath, which allowed us to keep both the canal and footpath open during installation.”
By mounting the fixtures in an out of reach, elevated position along the tunnel’s roof, as close to one side as possible, it allowed Enlightened to wash two thirds of the tunnel’s arch in a curtain of controlled, programmable light that could, due to its robust design and low power consumption, be used continuously with minimum maintenance for daily utility lighting, or as a spectacular light installation with the ability to transform what was once a dark and foreboding space into a stunning display of vivid colour washes and chases.
To meet these requirements, designers at Enlightened chose Anolis’ ArcLine Outdoor 20MC as it provides excellent coverage while allowing full remote programmable control of colour temperature via its full RGBNW, LED components. Having used these units on some of its favourite installations, Enlightened knew that the choice would be transformative. The Anolis Arcline has an elegant slim profile, which allowed a non-intrusive footprint sympathetic to the tunnel’s heritage. Its low energy and long-lived LED fixtures allow full control of the installation and also the ability to recall favoured lighting states, and even cascade a palette of rich colour along the tunnel’s length.
Seventeen Anolis ArcLine Outdoor 20MC RGBNW non-optical linear luminaires were used above the public footpath along the Grade II Listed tunnel. The chosen luminaires had to be sympathetic to the tunnel’s heritage, which is why Enlightened Lighting, acting as designer and installer, selected the ArcLine range for its low profile, non-intrusive footprint and performance, which would not only make the tunnel safer but also enhance its atmosphere. Marcus was full of praise for the fixtures, citing their “reliability and build quality, IP 67 rating and longevity of drivers” as some of the key reasons for their selection.
Powered and controlled remotely by the ArcPower 384 Rackmount and a single ArcPower 36 allowed for easy installation of the low voltage cable infrastructure, adhering to the strict restrictions of planning.
To provide flexible and intuitive control over the lighting states available, Enlightened installed a fully programmable, user-friendly control panel in the main house: Nicolaudie’s Sunlite S.T.I.C.K KE1, a touch-sensitive, intelligent control keypad, with preset lighting states configured by the designers to best complement and exhibit the tunnel’s architectural beauty. This was programmed to best utilise static colours and rainbow scroll chases.
The lighting design attracted a huge amount of interest from the towpath’s passers-by during installation. With many regular tunnel users very enthusiastic and complimentary of the lighting’s striking effect. Marcus echoed these complements, adding that he was “very pleased with the results”.
“It’s quite stunning,” he said. “It transforms the space from a dark tunnel into a celebration of architecture and light. The visual impact, considering the amount of equipment used, was remarkable. Seldom does a project have such a ‘wow factor’ with such a comparatively small budget.”
Enlightened has extensive experience lighting historic buildings of national importance and has lit many of Bath’s most iconic sites, including Bath Abbey, Pulteney Bridge, Abbey Hotel and St Stephen’s Church Lansdown. Passionate about what they do, the firm takes very seriously the responsibility and privilege of working on architecturally important structures.
Marcus added: “We believe that sensitive and respectful lighting can revitalise and enhance appreciation for a building’s beauty and at night bring to life structures that would otherwise remain hidden. As a proud local company we are always delighted to show the city at its very best.”
Martin Valentine
We talk to lighting designer Martin Valentine who has left his post as Lighting Expert for the Municipality of Abu Dhabi to become Global Design Director of Ligman Lighting.
What made you decide to become a lighting designer?
This is very easy to answer and timely: 1982 and Blade Runner was the catalyst that set me on this path! The film blew me away and I have had a fascination with light ever since. Now, as I answer you, just two days away from the sequel coming out and my new role on the horizon, it feels like some strange convergence is happening and I cannot wait to see it. I am keeping everything crossed for the new film just looking amazing at least and the new role I already know is going to be an exciting new chapter for me.
So if Blade Runner was the catalyst, then perhaps my height sealed the deal. At 6’4” in my first job in Troup Bywaters & Anders as an electrical engineer, I was the only one able to reach to change the fluorescent lamps in the office fixtures, so after having to also fix some and getting to understand the technologies, nothing else but lighting seemed to hold any interest for me any more. I began to specialise in the lighting on their projects, some of which were amazing to be part of, such as the UK Foreign & Commonwealth Office refurbishment in Whitehall. After that I never looked back.
Explain your career path?
I applied for the MSc Light & Lighting Course at the Bartlett School of Architecture and this really opened my eyes to how intricate and linked everything was with lighting. Shortly after getting my Masters, I spent a couple of years at Cannon Brookes Lighting & Design working on some really special and high end museum, gallery and private projects. Working with Stephen Cannon-Brookes was wonderful and I gained an appreciation of detail and preciseness that was lacking in typical building sector work. From there I joined AECOM, Faber Maunsell as it was then, to head up the formation of a national lighting specialist group. It was here that I really appreciated the opportunities internationally when Fabers became AECOM and we had interaction with many of the other offices worldwide. It was here also that I was fortunate to work on two key projects in my career, St Pancras Chambers and the Halley VI Antarctic Station.
What made you decide to become Lighting Expert in Abu Dhabi?
It was a call out of the blue from a wild Scots recruitment specialist from the UAE which I received whilst walking over Blackfriars Bridge in freezing driving rain. He said something along the lines of “I’m sunbathing on a yacht sailing off the coast of Dubai at a brunch...how do you fancy coming here and working for the Abu Dhabi government big man?”. Bent double against the rain and having lost the feeling in my fingers by then, I replied “keep talking...” and it started from there!
Once I flew out there and got to meet the managers at the Municipality I was really impressed with their vision and the fact they wanted to move forward with a sustainable lighting strategy that was not just paying the all too common lip-service I hear so often. What lighting designer would not want the opportunity to influence for the better the public lighting of an entire Capital City and Emirate!? What we managed to achieve with new lighting standards and completed projects over the seven years or so I was there is something of which I am proud and I hope they are too.
How did the move to Ligman come about?
I have known Ligman’s CEO Sakchai for many years. It just fell into place in discussing what our future plans were. One of the things I had in my role in ADM was literally hundreds of different lighting manufacturers and suppliers coming in with various products over the years. Ligman always impressed me with their ambition, but always backed up with quality and competitiveness which I could not ignore. I have been to dozens of factories in my career but what I saw when visiting Ligman’s facilities is second to none.
The time was right for a move back to Europe as well to be closer to family and friends. The role that we discussed and eventually agreed not only required this as an ideal, but was so exciting to me and feels unique to have such a large company with such clear and direct lines of communication wanting to have a senior designer on board. I relish the chance to work on an international level and within all the regions Ligman operate, but also having the UK and Europe as one of the primary focuses works for everyone.
What are your plans for Ligman going forward?
I have known Craig Stead for so many years I don’t want to work out exactly how many as it will make us both feel old. When Ligman appointed Craig as UK and EU Sales Director this was wonderful news to me as I cannot think of anyone else better for the role. There will be many more announcements for Ligman in regards to the European structure and expansion. One of the things we wish to promote more in the future is lighting design education and the facilities to promote and undertake this are being planned in a number of locations. I look forward to this aspect of my role as well as the chance to work with the R&D teams on new product ranges and working closely with the lighting design community to bring them what they want.
I look forward to events such as PLDC and Light+Building in which I can be on the other side of the fence for the first time. I look forward to supporting the Ligman sales teams around the globe and working in aligning local and international needs and I really look forward to the challenge of keeping up with the pace of what I know is happening.
How do you see the future of lighting specification?
This is a tough one as I know, for many big manufacturers, the idea of specification sales is becoming secondary in their future aims as compared to ‘solutions’ or in my mind just cutting out the middle-man lighting designer/consultant and offering the whole package of design, supply to end users. Whilst I can appreciate for a handful of sectors this might be all that is possible, the vast majority of projects need designers and someone able to discern, select and deliver the best for the client.
So I know we wish to provide a portfolio of specification products that are for designers and consultants and this will never change. If someone wants design we can provide this to a very high quality, but I think it is important to be there for specifiers if needed. I feel that we are not alone in this thankfully and long may this last.
Gavriil Papadiotis
Throughout his career, Gavriil Papadiotis has honed his skills in both the technical and creative aspects of lighting design, however one thing has always remained constant: his love of photography.
"It’s a bit of a cliché, but light has always played a role in how I express myself creatively.”
Sometimes even the most clichéd of statements prove true, as is the case with Greek lighting designer and photographer Gavriil Papadiotis. Throughout his lighting design career, his passion for photography, and even in his early years as a graffiti artist, ‘light’ has been a constant source of inspiration, both figuratively and literally.
“When I was 15, my graffiti tag was ‘fos’, which is ‘light’ in Greek,” he told me.
“Going through my old notebooks back in Athens, I came across a little sketchbook I used to draw graffiti pieces in to experiment with different techniques, fonts, colour and scale.
“My older brother’s interest in street art inspired and motivated me to experiment with different styles of graffiti, and I managed to draw three of those pieces in public places but ironically, despite my passion for photography, I have no photos of them, and by now they have been covered by another 100 designs.”
From these artistic beginnings as a teenager, Papadiotis became fascinated by the technical elements of lighting and photometry, completing a master’s in Electrical and Computer Engineering at the National Technical University of Athens. Working on a lighting-related topic for his thesis, under the supervision of professor Dr. Fragkiskos Topalis and Costis Bouroussis, Papadiotis’ main focus was on developing an image recognition algorithm to facilitate street and tunnel lighting measurements – a hybrid topic of lighting measurements, computer vision and programming.
“Using a camera’s live feed, the algorithm would automatically track street lanes for real time luminance measurements from a moving vehicle, instead of having to close off parts of the road and start taking stills every ten metres or so,” he explained.
“If we try to simplify a digital photo, we would be looking at a huge array of pixels, where every pixel is represented by a numerical digit. Needless to say, that with all this binary pixel-by-pixel analysis, after a certain point I had started seeing zeros for dark areas and ones for bright areas – a bit like The Matrix, but without the moving streams of green binary code!
“The algorithm was successful though, and I’m happy to say that it has helped set the ground work for further research into utilising these kind of measurements on a more practical and commercial level.”
However, while the thesis proved to be a success, it wasn’t satiating Papadiotis’ creative tendencies, so after being awarded a European funded scholarship, he headed back into education, this time at UCL, London, to complete his MSc in Light & Lighting at the Bartlett.
“I decided that even though I loved the technical side of lighting and photometry, it was not offering much room for creativity,” he said. “Both my parents were primary school teachers, so I was raised in a rather imaginative environment, always seeking new ways to be creative.
“The Light & Lighting MSc seemed like the right choice, as it introduced me to the world of architectural lighting design and built upon everything I had already learned during my previous masters.”
While at the Bartlett, Papadiotis was awarded the Electrical Safety Council/Lightmongers Lighting Award for ‘Best Exterior Lighting’ scheme, while his MSc dissertation on the use of LEDs in office environments was published in the Lighting Journal.
In 2012, alongside working on his thesis, Papadiotis freelanced briefly at Illumination Works, before joining Lighting Design International (LDI). Initially working part-time as he was completing his studies, following his graduation in September 2012, he was offered a full-time designer position.
At LDI, he worked on a variety of projects, both in the UK and worldwide, ranging from large, luxurious residential developments, high-end private residences and super yachts, to hotels, restaurants, retail showrooms, art galleries and office spaces. Notable projects include Bell Court in Stratford-upon-Avon, The George Hotel in Edinburgh, 77 South Audley Street – a residential development in London, and the Four Seasons in Jordan. After three years at LDI, Papadiotis was promoted to Senior Designer in 2015.
Alongside his work at LDI, Papadiotis co-founded the lighting artists group GMT Light, to work on art installations for festivals of light.
As with artists in any field, Papadiotis cites his upbringing in the ‘abundant sunshine’ of Greece as a major influence, both in his work, and on who he is as a person. “Having spent the first 25 years of my life in Greece, this has contributed to the way I think, the way I see, and the way I design with light, and has subconsciously led me to seek the sun wherever I go,” he said. “The contrast between light and shadow, created by strong direct sunlight, is the type of drama I add to both a lighting project and image alike.”
But throughout his time in the lighting design world, photography, and his love of the camera, remained constant. “I have always been taking photos, but it was not until a few years into lighting design that I realised I was subconsciously putting a lot of time and effort into learning how to aesthetically and technically combine the two things I love the most, lighting and photography.”
This quest to combine his two greatest passions led to Papadiotis trying to utilise his photography skills in his lighting design work, as a means of documenting the creative process, from the initial planning stages, right through to completion, to make the whole process more accessible to those with no background in design.
“I started seeing photography as more than just a hobby, mostly because I wanted to document my lighting projects, and when possible those of colleagues,” he explained.
“Hand sketches and CAD drawings help with describing lighting concept proposals to another designer, engineer or lighting manufacturer. Photos on the other hand, speak miles to anyone with no design background.
“It is not just the finished product, perfect photos taken at the end of the project, but also the ones that serve as a record of all stages of the design process.”
Taking pictures of completed projects, both designed by himself and his colleagues, gives Papadiotis the chance to take stock of his work and appreciate it in a whole new way. He explained: “Seeing projects you have worked on for many years being completed is one of the best satisfactions a designer can ask for.
“For me personally, the highlight has always been the few hours after everyone has gone home for the day when I can solely concentrate on taking photos. The whole process of prepping a space to capture it at its best is extremely satisfying.
“It all depends on the type of project, but I usually begin with taking a couple of wide-angle shots that show each space for the purpose they serve. A photo does not necessarily have to include the whole room or all the lighting effects, as it might get too busy, but it should tell a story. Following this, I take close-up and detail shots, which can be used to explain a detail or lighting effect to a future client.
“At the end of a shoot, I like wrapping up by taking a few quirky shots: different viewing angles that show more unique and eye-catching perspectives of a project, maybe with some sort of reflection or by shooting through an object.
“For lighting designers, capturing the exact same shot during different lighting scene settings is an excellent way to demonstrate how a room’s general ambience and mood can change by selectively playing up or down the various lighting elements.”
Alongside this desire to document the design process, Papadiotis believes that photography and lighting design are intrinsically linked through the experiences that they can create.
He explained: “The word ‘photography’ was created from the Greek roots ‘fotos’ - which is genitive of ‘fos’, meaning ‘light’ - and grafí - which translates as ‘representation by means of lines’ or ‘drawing’ - together meaning ‘drawing with light’.
“Cameras allow us to manipulate light and time in order to freeze memorable moments in a unique way, which bears great resemblance to how we, as lighting designers, use contrast, colour, light and darkness to create unique spaces and memorable experiences.
“What we selectively choose to light, or highlight and focus on within a photo, is what we want people to experience first, by guiding their attention to parts of an image or a space. In photography we have so many ways to manipulate an image in order to convey our message. For example by selectively adjusting saturation we can focus the viewer’s eyes on our subject.
“The same principles can also be applied to a lighting project where ambient lighting would be played down (e.g. chandeliers in a dining room) while the focal point is dramatically accented for a more theatrical effect (single narrow beam spotlight to dining table centrepiece flowers). Of course perspective is everything!”
As with his work in lighting design, Papadiotis doesn’t conform to a particular style throughout his photography portfolio, instead allowing the form to dictate the style, making decisions based on the character of the space being illuminated or photographed. However, there are parallels between the two mediums.
“A camera’s dynamic range is nowhere near that of the human eye,” he explained. “I always try to properly expose for the brighter parts in a photo. This way you don’t lose details and valuable information in the highlights, which can happen if an image gets too overexposed. Always shooting in RAW, I can then brighten the darker parts of a photo (‘shadows’) in post-production to bring in detail that might seem to have been lost.
“My approach of first lighting the darker, more intimate parts of a space, and then adding more light only where required could be seen as a similar approach.”
An area that shows how Papadiotis’ lighting work has influenced his photography in a unique and outstanding way is in his recent work with drones, capturing scenes from a birds-eye view to provide a totally new perspective on a shot.
“I have recently started using a drone to capture perspectives of landscapes normally only accessible to those with a helicopter or airplane,” he said. “These views are such an integral part of the landscape that surrounds us, but underappreciated due to their colossal nature, making it difficult to fully capture their beauty, even from higher ground.
“I believe this is quite similar to designing. One can focus on specific, more visible parts of a project, but it is the grand scheme of things that harmonises what we actually perceive. Maintaining this synchronisation between what we see and cannot see is something that I intend to continue exploring and integrating into both my photography and lighting design approach in the future.”
This leads nicely to ask what the next step is for Papadiotis. Despite having recently left his role as Senior Designer at LDI, he shows no signs of wanting to step away from the world of lighting design entirely, instead continuing to work with the firm on a consultancy basis.
However, this slight change of course will allow him to devote more time to his photography. “I am currently focusing on photography of lighting schemes, amongst other areas,” he told us. “This is more specialised than just architectural photography, as artificial lighting needs a different, more layered, if you like, approach to ensure that it is captured more realistically.”
Outside of this, Papadiotis remains actively involved within the lighting design community, as a member of both the IALD and SLL, and he vows to continue promoting the lighting design industry both within the design community and to the general public.
Instagram: @gavriilux
The Bahá’í Temple, Chile
"Build ye houses of worship throughout the lands in the name of Him Who is the Lord of all religions… Then, with radiance and joy, celebrate therein the praise of your Lord, the Most Compassionate,” - Baha’u’llàh, founder of Bahá’í faith
The Bahá’í Temple of worship in South America is one of the last to be built by the spiritually guided Bahá’í community.
As a faith that prides itself on welcoming all walks of life to follow a spiritual path, this new temple of worship acts as a pillar of the community not only for the city of Santiago, but for South America as well.
Age, gender, religious background, no matter what history or identity you carry, Bahá’í is an all encompassing faith that passes no judgment on its followers, but encourages a community-orientated and compassionate approach to spiritual guidance.
Much like the growth of the religion internationally, places of worship for the Bahá’í community have also been established in each continent and all with slightly different designs bringing something different to the architectural world. South America was the last location that was yet to receive its temple, after all other major geographical locations. In the 1950s, Chile was chosen and plans were created to build the next home for their faith. However it wasn’t until 2001 that construction began with Canada-based Hairi Pontarini Architects (HPA) and directing designer Siamak Hairi.
Designed as a place of tranquil prayer and solace, the temple is a magnificent feat of architecture and lighting, situated at the base of the Andes Mountains, looking over the cityscape of Santiago. The structure is reminiscent of a closed flower bud that is on the brink of opening and expanding its coloured petals for all to see. Warm lights peek through the cracks of each white marbled wing, enticing passers-by to approach.
In essence, the design of the House of Worship was inspired by teachings from the founder of Bahá’í Faith, Bahá’u’llàh. Using a metaphor of a house that is occupied by its legitimate owner and what occurs when we allow the divine light to permeate our hearts: “All the pillars of the dwelling are ashine with His light.”
Much like a flower bud about to open, the structure also represents a heart bursting with light and warmth that represents the Bahá’í community.
The architectural project from HPA was designed by Siamak Hairi as a singular object, inspired by the simplistic vision of a house of light, and is composed of nine petals. The building has a steel structure covered in the interior by a translucent white marble. The surface on the exterior of the structure is formed with cast glass cladding.
During the day, the building receives dynamic daylight from the central oculus and from the nine vertical windows situated between the wings, diffusing the light in a soft ambient manner. However, when the sun sets across the Chilean horizon, Limarí Lighting Design (LLD) stepped in as the luminaire providers to create this religious lighting spectacle.
Pascal Chautard, Director of Design at LLD explained how the firm began their journey on the project: “We became involved with the project because we were initially part of the landscape lighting team during 2007 and 2008. Architect Siamak Hairi then approached us to work on the temple building lighting. The general brief for the project was ‘monastic’.
“In relation to the interior of the temple, he wanted very warm and ambient lighting, appropriate for meditation and prayer. For the exterior, as part of the architectural concept, he was looking for a glow effect that will give the impression of a body of light or a flower of light.”
The interior lighting aspects had the objective of illuminating the amazing architectural elements, forms and materials. With the building being so tactile, the lighting design had to bring out the variety of textures from the wood, marble, bronze and glass, without detracting from the architectural structures, all whilst maintaining a discreet presence. The main interior lighting element that creates the warm ambience of the whole building is achieved through small elliptical distribution spotlights placed behind benches and on the mezzanine level. These strategically placed spotlights produce a grazing effect on the marble petals, highlighting their complex textures and shape.
As with most projects, and especially with those that run over an extended period of time, there are bound to be changes and challenges to the designs and approaches. Chautard described some of the challenges LLD faced when working on the temple lighting: “This project was very complicated from the beginning to the end. This was due to the very complex, and at the same time, very pure architectural design. The lighting fixtures were limited in options and proved difficult to achieve the desired results.
“During the lighting process, we also had to negotiate with the engineering team, and on numerous occasions there was a conflicting vision from the architectural team as well as with the construction team, who had their own differing plan, that was close to the clients wishes.”
In comparison to other projects the lighting firm have worked on, Chautard explained how this one was particularly notable for them: “This project was very special because it is the last of the eight continental temples of the Bahá’í religion, and it’s a little bit like a modern day cathedral for Chile.”
Post completion, the team were pleased with the achieved results after the hard work carried out during the lengthy project. Chautard reflects: “The ambience brought by the lighting design is really adapted to meditation and prayer, and the light fittings completely disappear so as not to take away from the architecture and material fittings of the building.”
New majority owner for Glamox
(Norway) – Triton have acquired more than 75% of shares in Glamox AS.
Funds advised by Triton have agreed to acquire Arendals Fossekompani ASA’s shareholding in Glamox AS, a Norwegian industrial group that develops, manufactures and distributes professional lighting solutions.
Triton will acquire the 75.16% shareholding in Glamox for a total consideration of NOK 2,762.7million plus interest until closing date. The other main shareholder, Erik Must AS and affiliates, will retain the 24.7% shareholding in Glamox.
Glamox was founded in 1947. Today, the company is a global provider of LED lighting solutions for marine and offshore, and a provider of professional building solutions in several European markets across its Glamox, Aqua Signal, Luxo, Norselight and LINKSrechts brands. The Glamox group consists of seven production units as well as 40 sales offices and 70 agent/distribution offices covering all continents. The group has about 1,300 employees, revenues of NOK 2.5billion (2016) and a long-term history of profitable growth.
“Over many years we have enjoyed a strong and sustainable development with Arendals Fossekompani as our main shareholder. We will now get another business owner that is renowned for its track record of developing and growing industrial companies similar to Glamox,” said Rune Marthinussen, CEO of Glamox AS.
“Triton has proven repeatedly that they are capable and willing to make significant investments in the businesses they own. This is something our customers, partners and employees will benefit from.”
"We want to support the management and employees of Glamox as a stable owner by investing in and supporting the growth and development of the company. We will contribute with our strategic insights and operational know-how in this industry. We look forward to working together with the management team, the Board of Directors and the other shareholders in building a stronger company", added Peder Prahl, Director of the General Partner for the Triton funds.
The other main shareholder, Erik Must AS and affiliates, will retain the shareholding in Glamox.
“We have been shareholders in Glamox since 1982. We believe in the company, its management and employees, and will remain a long-term, responsible owner,” said Erik Must.
Closing of the share purchase agreement will take place subject to the fulfillment of customary closing conditions, including necessary anti-trust clearances. Estimated time of closing is November/December 2017.
John Cullen Lighting lights up India
(India) – John Cullen Lighting extends its operations to the Indian sub-continent.
As part of its strategy for continued growth, John Cullen Lighting has announced the extension of its operations to the Indian sub-continent.
“The extension of our operations to this important region allows us to deliver our brand promise for luxury residential and hospitality lighting to our customers and business partners across the region,” said Peter Rowledge, Regional Director John Cullen Middle East & Asia Pacific.
This development will provide strong project support for the Indian sub-continent, as the firm hopes to share its 36 years of luxury lighting knowledge with the local market.
“By working closely with our colleagues and business partners in London and Dubai, we are now able to provide our unique and high quality lighting products and services direct to the region which will help us greatly to personally deliver our brand promise to the local market,” added Surbhi Jindal, Business Development Director, John Cullen Lighting India.
Basalte keypads now Crestron connected
(UK) - Basalte’s Sentido and Enzo lines of multi-function, touch-sensitive keypads, are now Crestron Connected, allowing integration into system designs to control lights and shades.
Crestron has announced that through its partnership with Basalte, the Sentido and Enzo lines of decorative, multi-functional, touch-sensitive keypads are now Crestron Connected.
This means that Crestron residential dealers can now integrate them in their system designs to control lights, shades, HVAC, and more. Crestron Connected technology enables interoperability among diverse, independently manufactured products to deliver significantly smarter homes with technologies that all work well together.
“This is truly exciting news for our residential dealers,” said John Clancy, Vice President, Residential at Crestron. “Basalte products give them the potential to take their system designs to a higher level of functionality, customisation, and sophistication.”
Basalte keypads are multi-functional and combine sophisticated European design with high-quality materials and innovative technology. The touch-sensitive surfaces in high-grade finishes such as aluminium, bronze, glass, and leather, plus integrated temperature sensor and unique multi-touch functionalities, provide highly intuitive control of lights, shades, HVAC and more. The integrated multicolour LED backlight provides visibility in the dark and status feedback.
Klaas Arnout, CEO at Basalte, added: “We’re very excited about this unique partnership, especially since more customers can now enjoy our handmade products in their luxury homes, apartments, and yachts.
“This direct integration with Crestron systems ensures a straightforward installation of our keypads, while the refined aesthetics appeal to any interior designer’s requirements.”
Nulty opens Beirut office
(Lebanon) – The new location in Beirut is Nulty’s third office, following the Dubai office, opened in 2016, and the London HQ, established in 2011.
Nulty, the international architectural lighting design practice behind the lighting concepts for global brands such as Hakkasan, Bloomingdale’s, Nike, Selfridges and The Ritz Carlton, has announced the launch of its new Beirut office, its third after Dubai (established in 2016) and the London HQ (established in 2011).
The last eighteen months have seen the Dubai studio expand quickly, with a growing design team headed up by Director Mark Vowles.
The decision to launch into Lebanon comes after a busy and successful year for the team within the Middle East, delivering high-end projects across retail, commercial, hospitality and residential sectors. The new Beirut office will assist with the expanding needs and demands of projects within the region and enable the practice to open up further to North Africa and beyond.
Founder Paul Nulty said: “The success and growth of our Dubai team has proven to us what an exciting location the Middle East is, and we believe in being able to support each project through face-to-face interaction. The new Beirut office headed up by Hala Nasrallah underlines our commitment to the region.
“Hala is an extremely talented designer and natural leader and I believe the combination of opportunity and personnel means that there is huge potential for Nulty within this dynamic market. Dubai has been tremendously successful and to continue to build on this success it is crucial that we look towards North Africa and other countries in the Middle East. There is a great synergy between the demands of the projects we work on and the quality of service that we offer. The new Beirut office will allow us to continue to react quickly and proactively to our clients.”
Associate Director Hala Nasrallah added: "If success is where preparation and opportunity meet, then my experience in the lighting field, along with the amazing opportunity to work with Paul, has success written all over it. This region has great potential and it requires the ability to adapt to emerging markets, which I believe the team at Nulty can do effectively.
“Beirut is a commercial and cultural hub in the Middle East and there is nothing better for business than surrounding yourself with recognised architects and designers who have both local and international reach."


