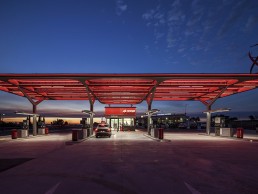
CEPSA, Spain
Forming part of a vibrant rebrand, Aureolighting’s scheme for the new CEPSA petrol station in Adanero, Ávila, Spain balances natural and artificial light to maximise customer experience, while reflecting the brand through strong visual impact.
With a view to form a point of connection between itself and society, the design of the new CEPSA petrol station Adanero, Ávila, Spain, looks to communicate the following objectives: improve customer service experience; reduce the cost of maintenance using the latest technology; and create strong visual impact, representing CEPSA in a vanguard, technological and ecological manner.
In late 2013, CEPSA commissioned Saffron Brand Consultants within the program of redefining its brand, including an exercise in strategy, design and brand experience and redesign of its petrol stations.
Tasked with this role, concept creators Saffron selected a prestigious professional team. This was made up of strategic design consultants Tangerine, who redefined the experience of refueling; Malka + Portús Architects, who realised the architectural design of the new station; and Rafael Gallego – Principal of architectural lighting design practice Aureolighting – who designed the lighting.
“Malka + Portús Architects are my neighbours – we share a studio,’’ explained Gallego. “They hired me after being tasked with CEPSA’s new petrol station design. This is how we entered into the project.’’
The architects and Aureolighting share a large office space, which allowed the collaborative design process to develop in real time.
“This project was different – I was working in real time because it was done with neighbours and colleagues in a real moment,’’ continued Gallego. “When the architects were drawing the structure, I was close to them. When they had problems, I would move from my table to their table and we solved it in the moment.’’
Light played an important role in the project, placed at the forefront of design decisions, with all parts of the structure and the architectural aspects paying attention to how lighting can be incorporated or adapted to suit.
In order to transmit the values of the company through the architecture of the new station, the choice of materials and shapes became essential, as well as the core idea of creating a light, nearly invisible structure that would come alive at night, and use it to signal the station’s presence.
The use of a new material similar to ethylene tetrafluoroethylene (EFTE) – a fluorine-based plastic – on the canopy over the forecourt helped to convey the idea of lightness, and to accomplish one of the main objectives of the canopy – to allow the passage of natural light through.
“In this case, natural light can penetrate directly to the customer and cars while pumping petrol. This is something that is completely new, even in Spain where there is a lot of sunlight. It is a much better experience to be in a station that is illuminated with natural light,’’ said Gallego.
This allowed the use of artificial lighting during the day to be minimised. Resulting in a significant reduction in energy consumption, given that sunlight is spread over more than ten hours a day in Spain during half of the year, thus rendering the use of artificial light unnecessary before 22:00hrs in the summer. The ETFE-like material permitted a very light steel structure with a profile of 40cm instead of 100cm standard canopies, turning the marquee into a line in the landscape.
The rounded corners on the canopy directly relate to the design used in the logo and brand signage, while lending a technological aspect and greater lightness to the structure.
Finally, the Y shape columns elegantly support the entire canopy, maintaining the same engineering design used on the marquee.
Efficiency and sustainability are ever-present in the lighting design values: all luminaires used are LEDs with very low energy consumption and maintenance, high visual effect and full integration into the metal structure.
The lighting has been regarded as one of the canopy’s main components, which illuminates itself at night with the company’s corporate red colour, allowing the station to create a strong visual impact in its environment.
Using a sample of the marquee material, Aureolighting worked with mock ups to find the correct balance point between transparency and non-transparency. After a challenging process, the optimum level was set at around 80%. The difference in transparency is achieved through varying numbers of small silver dots that are printed within the material, which absorb the red colour, giving the sensation that the material is completely lit.
“We carried out a lot of tests to find the right proportion, trialing different percentages of transparency in relation to the number of dots,’’ explained Gallego.
Lines of white LEDs integrated in the structure, provide functional lighting to the entire area, which is complemented by sub-canopies with integrated lighting, located over the pumps islands. These provide the required illumination level in the area, creating a more localised experience for the customer and reducing energy consumption as no light floods the space. Furthermore, sensors identify when the station is absent of customers and reduce the luminous flux accordingly.
Becoming a new beacon itself, the C-store building signals the presence of the station by its red polycarbonate skin, shining bright both day and night.
Aureolighting’s scheme is both unique and thoughtful, using an innovative material that maximises daylight penetration as well as artificial light absorption to great effect.
Pic: Montse Zamorano



