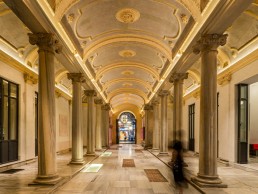
Atlas Passage, Turkey
An important landmark in the fabric of Istanbul, Atlas Passage has recently undergone a restoration. Lighting for the project was delivered by Lab.1 Lighting Design & Daylighting.
Atlas Cinema and Passage was built in 1870 as the winter mansion of Agop Köçeyan, one of the leading figures of the Istanbul Catholic Armenian community of the time. Opening on to Istikla’, the most famous street of Istanbul, the passage today has an important place in the hearts of Istanbul’s citizens.
As part of a wider restoration project led by Sold Lighting Design & Engineering, which was responsible for the lighting and electrical work of the entire structure, Lab.1 Lighting Design & Daylighting was invited to work on the entrance, passage circulation areas, and the special staircase hall leading to the cinema museum.
The studio’s brief included several important points: the passage should be “remarkable”, inviting people in from Istiklal Street, and more specifically there should be a directive lighting design once inside. Alongside this, as temporary exhibitions can be held in the area, the lighting system needed to be flexible. Finally, since the team was working in a historical building, the surfaces could not be altered in any way.
As such, the Lab.1 team decided to produce a simple, inviting, and elegant lighting design. One of the most important aspects was to ensure the historical building was touched as little as possible.
“We aimed to design lighting that would not steal the limelight from the building, yet work to enhance its architectural design,” said Elif Uyan, Co-Founder of Lab.1 and project lead for Atlas Passage. “For this, we analysed the building and its surrounding environment and tried to tune into what the building wanted from us.
“Our main goal was to reveal the form and details of the building itself. It was already remarkable and through the restoration project it had been stripped of all the excess that accumulated over the years. With the building’s beauty exposed, we didn’t want to start adding ‘role-stealing’ elements back in. We just focused on the light, showing the beauty of the structure.”
Because of the historic nature of the project, the Lab.1 team was not free to place lighting products wherever they wanted. The lighting was therefore designed in a linear concept, reflective of the architectural plan of the passage, emphasising the circulation line. The team positioned a track system in a detail that they discovered in the original state of the building. The spotlights mounted to this track system create illumination on the floor, while the indirect hidden light shows the specially restored vaulted ceiling. Thus, this linear axis extending from Istiklal Street to the other parts of the passage, was emphasised with simple and pleasant lighting merged with the building architecture.
In terms of the light fixtures chosen for this project, Lab.1 paid particular attention to competencies relating to light technique and quality; good glare protection for the spotlights; and the spotlights mounted on the track system needed to have flexible mobility.
While the passage and the building are not among the prime tourist buildings of Istanbul, they are areas that are of great importance and woven into the hearts and memories of most local citizens. The Lab.1 team felt a huge sense of responsibility while working on the project, with their plans checked multiple times before finalising.
“The project had a large-scale restoration, design and inspection team that we worked with for the first time,” said Uyan. “Everyone was very sensitive to the history of the building and in such an environment it wasn’t easy to explain our ideas and have them accepted. We tried to overcome this challenge by showing concept visualisations, examples of good projects and lighting simulations.
“What was useful was to be able to physically show samples of the products and make small mock-ups. In this regard, the fact our project partner Sold, which invited us on to the project, was also the general electrical contractor, made our job much easier.”
In the end it was a project where the entire design team was involved in the process and believed in the end result. Uyan concluded: “The lighting helps to express the architecture’s existing beauty without competing with the structure.”



