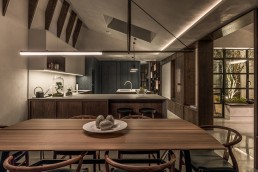
Cranley Gardens Residence, London, UK
A stunning home in north London underwent a refurbishment to create a gorgeous extension that could be used as a flexible, multi-use space. Award-winning architects Fraher & Findlay appointed MS Lighting Design to produce the lighting design for the client’s specific brief, which was to create a scheme with minimal exposed fixtures as possible yet was functionable and transitional.
Fraher and Findlay’s architectural design incorporates various elements to seamlessly connect the interior and exterior spaces. These include expansive windows, doors and skylights that allow an abundance of natural light to flood the interior during daytime. Therefore, it was important that the lighting scheme achieved a smooth transition from day to night by low-glare task lights and plenty of ambient lighting. In the design, MS Lighting Design worked on bringing the small courtyard into the home, so that it did not simply disappear into the darkness in the evening. The tree was made the focal point by highlighting it with spike spotlights, while a diffused indirect wall light provides soft, ambient light.
One of the key architectural features of the space was the sawtooth roof. The idea was to maintain the obstructed sloped ceiling without any visible light sources. A linear light source was incorporated into a trough located at the lower part of the sloped ceiling and onto the top of the wall in the snug. In the snug, a linear up-light was incorporated into the wall structure itself, highlighting the lime wash on the main room and providing an ample amount of ambient light.
Over the dining table a pendant light provides a focal point and practical light without impeding the views out onto the garden. While suspended over the island, a pair of pendants focus light downwards onto the work surface to create something practical and without interrupting the view of the whole space. The pendant fixtures were also an apt choice within the lighting scheme as they had to account for changes in ceiling’s height due to its slanted shape.
Marcus Steffen, of MS Lighting Design, says: “Picking the right fixture for the kitchen island proved challenging because of the varying ceiling heights. This was resolved by selecting pendants with multiple mounting points that can also offer focused task lighting for the island.” This was overcome with the use of multiple fixing points. Under cupboard lighting and mini plaster in spotlights complete the kitchen lighting scheme.
As a result, MS Lighting Design delivered a lighting scheme with deliberate light integration that not only serves the architecture of the client’s home but creates a stunning visual. Director at Fraher & Findlay, Lizzie Fraher, adds: “The lighting scheme from MS Lighting Design has perfectly set the ambience that the client desired for their new extension. The combination of decorative pendant lights with subtle spotlighting creates an intimate aesthetic for dining, with the appropriate task lighting for various functions and highlighting the unique architecture of the space.”



