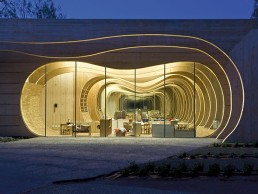
Guastalla Kindergarten, Italy
Mario Cucinella Architects created a unique space for children to learn and discover at a new kindergarten in the Reggio Emilia region of Italy. A delicate lighting design that achieves a high level of environmental standards was achieved through a considered approach.
Replacing two previously existing schools damaged by an earthquake in the region of Reggio Emilia, Italy in 2012, Mario Cucinella Architects (MCA) won the architectural competition for the design and build of a new school in the area. Having been given just fifteen months to complete the project, Kindergarten Guastalla can accommodate 120 children up to the age of three and aims to stimulate the children’s interaction with the surrounding space.
Nothing was left to chance when considering the new building; from the distribution of educational areas to the choice of materials used, the integration between indoor and outdoor spaces and more. The architectural elements of the new kindergarten were carefully considered by MCA – such as the shape of the interior, the organisation of the space, sensory perceptions of light, colour and sounds, all taking into account the pedagogical and education of the children.
In terms of the lighting system at the kindergarten, MCA used high luminous efficiacy fluorescent lighting fixtures from IDEALLUX. In the classrooms, they can be set according to motion and brightness, while scenarios can be activated via remote control. In the relaxation rooms the light intensity can be manually adjusted, while in the service areas and passage areas the lights turn on and off through motion detectors and timings. These were carefully positioned so that they can work in an optimal manner providing complete coverage, with disturbances avoided.
As the building features large amounts of glass surfaces, special attention was given to the lighting control; the sensors constantly measure brightness by taking into account both natural and artificial light.
Lighting was such an important consideration for MCA that at times it becomes a prevailing element of the decoration, while remaining an extremely important part of the behind the scenes technology.
“This was one of the reasons we chose to work with the lighting brands specified,” said Architect Mario Cucinella. “IDEALLUX’s Fluo range produces clear and simple lines which can guarantee light quality and quantity necessary for this particular environment.
“Artificial light in our opinion should imitate – as closely as possible – natural light,” continued Cucinella. “The mental and physical balance of people – especially children, is highly influenced by light. We therefore included a specific technology with a dimming system, which guarantees the necessary quantity of light depending on the levels of external sunlight. This allowed us to reach another important target within energy saving. Environmental compliance of the whole project was also guaranteed by the choice of lighting fixtures.”
Commenting with what made the kindergarten stand out as a project, Cucinella told mondo*arc: “The structure involves the use of natural materials with low environmental impact. In particular, the supporting structure is made up of a wooden frame: a safe and ideal material to keep the thermal insulation of the building. The high insulation, optimal distribution of transparent surfaces, the use of advanced systems for rainwater harvesting and insertion of a photovoltaic system on the roof allows the building to minimise the use of mechanical equipment to meet the energy needs of the school.”
MCA has created an environment where children are driven to discover places that are complex and at the same time familiar, where they can develop abilities through special features of each.
“Even the areas between the classrooms and laboratories are designed to be used by the children,” said Cucinella. “Along the route there are play and relationship areas, niches where they can stop and discover transparent elements to peek out of.
“Starting from the internal signs, the sensory journey is continued and articulated outside, integrating the trees and encompassing the structure,” Cucinella concluded. “Protected areas for the activities of the children, educators and parents have been created.”
Pic: Moreno Maggi



