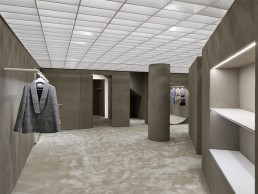
Self Portrait, UK
High-end fashion label Self-Portrait has recently opened its new, flagship store in London’s Mayfair. To create this space, the brand turned to Casper Mueller Kneer Architects, a firm renowned for its work for arts and fashion clients, such as White Cube Gallery, Barbican Art Centre, and collaborations with fashion house Céline.
As the first stand-alone store for Self-Portrait, the design concept, which features a lighting scheme from Lichtvision Design, will set the standard for further stores to follow.
Set over ground and lower ground floors, the 233sqm store offers a sequence of spaces that flow into each other, creating zones with distinct spatial and material qualities.
Three design elements characterise the space – the custom-designed terrazzo flooring with pink and white marble insets, the open grid ceiling that creates a continuous ‘luminous horizon’, and the dark and heavy Cornish mineral clay render, applied to all wall and ceiling surfaces.
Simple geometric forms structure the space: at ground level, two semi-circular metal screens with coloured aluminium inlays provide the hanging rails, as well as visual shelter, while at the lower floor, the main space is triangle shaped. Smaller ante-rooms with deliberately odd geometries are located off these main spaces, while two staircases allow a playful loop of discovery.
Lichtvision was asked to support the architects with the lighting design, having worked with its London office on a number of other projects in the past. Karen Ihlau, Design Director at Lichtvision, told us more: “Our support for them has ranged from basic lighting advice such as technical product advice to full design services where we also contribute on concept finding, visual perception, lighting submission packages and on-site support.
“For Self-Portrait, we worked closely with the architects from concept through to site commissioning. We also did a full-size mock-up on site so that the client could sign off and visualise the end result.”
Echoing the minimalist design of the store, Lichtvision created a very minimal lighting scheme, as Ihlau explained: “The architects only use a small number of materials for each project; it is a very reduced palette that is carefully selected and often used in its original state or finish. I call this a very honest approach.
“We reacted to this minimalism with another minimalistic, almost abstract lighting design. The intent was to blend the lighting into the surfaces, but at the same time to ensure that the product presentation is good.”
To create the ‘luminous horizon’ in the ceiling, sought after by the architects, the lighting designers used Flashaar’s NauticProfile system, suspending linear luminaires behind the open grid ceiling. “With this honest architectural approach and a complete open grid ceiling, we knew everything behind the ceiling grid would be on show,” Ihlau said.
“For the linear system, we found a product that would look continuous and have small dimensions, had the right technical abilities for the retail space, could be suspended, but could also reduce the amount of cabling running behind the open ceiling.
“In order to visually blend into the ceiling, we modelled and mocked-up the best location. In the final solution we placed the fittings at a small distance above the cassettes directly shining down, but also always directly above the ceiling structure. By placing the fittings above every second cassette, the lighting gets distributed more evenly along every cassette.”
Additional direct spotlights – in this case Steng’s Bell Pro, with Xicato engine – enhance materials and sculptural interior design, as well as the products.
This ‘luminous horizon’ effect was created on both the ground and lower ground floors, in spite of the different ceiling heights – something that caused some concerns for Lichtvision. “The basement height was very low and different to the ground floor, although using the same ceiling and layout. We were able to ensure that the solution could be the same on both floors and visually very similar,” explained Ihlau. “Several beams run across the space on the ground floor, and the reflected light picks up differently on these. However, the eye still puts everything together as one luminous ceiling.”
Lichtvision also convinced the architects to include localised lighting underneath the shelves, inside the clothes rails on the lower ground floor, and to increase the designated spots on rods above the curved metal screen and clothes rails. This was achieved through the use of LED Flex’s Ecoflex 120 fixtures. “This was important to us for product presentation, but also for the ability to adjust the atmosphere in the spaces by dimming those layers of light differently,” Ihlau explained.
The curved, semi-circular metal screens, through their open design, create a playful shadow and light effect from the directional light from the ceiling. The rhythm of spacious atmosphere and the surprising element of light and shadow effects structure the customer experience, while the integrated linear shelf lights support the product presentation in a discrete and subtle approach.
The curved screens bring a sense of structure to the space, creating two distinct rooms without enclosing either completely, but they also double up as display structures and background. Visitors perceive two different colours when they move around them, an effect that has to do with the rotation of their elements.
Because of the brief, Lichtvision sought to retain a very clean, minimal approach to the lighting design, meaning that no decorative elements were considered. Instead, the lighting complements the sleek, sparse layout of the store, something that Ihlau feels adds to the appeal of the store.
“We complemented the minimalistic architecture with a minimalistic lighting scheme. There is power and beauty in contrast as it appeals to the eye,” she said. “The contrast in this project is given by the tension between the rough and minimalistic space that sells fresh, feminine, sometimes floral and sometimes light dresses and other ranges of female clothing.
“The lighting adds to the abstract perception of the space and its architecture. It’s simple, and contributes to the clear identity asked for by the client.”



