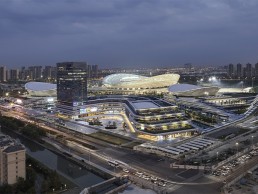
Suzhou Olympic Sports Centre, China
Comprising a 45,000-seat open-air stadium, swimming pool and multi-purpose sports hall, as well as a mixed-use commercial tower complex that houses retail, hospitality and office facilities, the Suzhou Olympic Sports Centre is a vast new development on Suzhou Industrial Park, China.
Spanning approximately 460,000sqm, the site was developed by GMP Architekten, and plays on Suzhou’s long-standing tradition of landscape design, while the three stadiums, each topped with conspicuous, undulating roofs, act as visible landmarks from afar.
Lighting for this expansive site was designed by Lichtvision, which worked in close collaboration with the architects, based on the overall architectural intent.
Given the complexity of the usage of this centre, lighting had to fulfil numerous aesthetic and functional requirements. The goal for Lichtvision was to create a scheme that would support general and special event uses, the aesthetic demands of the architecture, and also the functional orientation and guidance, at both large and small scale, while also considering the environmental impacts to the cityscape and the surrounding nature.
Situated in an open landscaped area, each building within the sports centre is positioned on its own platform that is elevated from the ground in a layered terrace arrangement. When walking through the development, those layers build up to shape the podium buildings’ façades. “The three sports arenas have a unifying design language, using façade lamellas that undulate in terms of height, width and distance to each other,” said Clemens Seipelt, Regional Director of Lichtvision’s Hong Kong studio.
“Together with individual roof designs, they build up the outer skin that ties all the arenas together. Their different functions define what is behind their skin and influences whether the façades appear transparent or solid. The goal for us was to define a lighting scheme to fit all centres, in order to maintain and underline the architectural hierarchy of the volumes within the space.”
The lighting concept therefore creates an individual layer of visible depth by contrasting the unlit arena façades’ lamellas with the inner flow of activity and attraction during events.
The commercial tower façade however, stands out thanks to an individual, dynamic lighting approach featuring a careful integration of visual media into the façade fins, courtesy of Philips Color Kinetics’ eW Accent MX Powercore fixtures.
Although the site features a number of different buildings, each with their own requirements for illumination, Lichtvision sought to create a sense of unity across the site. The design team achieved this by taking a more dynamic approach to the wider public realm and landscape lighting.
Seipelt continued: “Lighting elements on this human scale feature more vivid aesthetics. Handrail lighting at steps, ramp lighting, water features and landscape integrated fixtures [courtesy of fixtures from the likes of Wagner, Wibre, acdc, Schreder, Sill and iGuzzini] comprise a variety of different lighting elements that unify to form one dynamic layer of light, creating those individual focal points.”
When specifying fixtures, Lichtvision had to consider efficiency in terms of both cost and energy, needing a sustainable way to enhance the large architectural volumes throughout the sports centre. As such, the design team took a flood lighting approach for the exterior façades and interior vertical surfaces. This also catered to additional considerations regarding installation time and maintenance. However, from the initial concept stages in 2013, to the project’s eventual completion in 2018, Seipelt explained how the development of lighting technology, and particularly LEDs led to some alterations as the project progressed. “The development of LED and how it influenced and changed fixture design, optics, etc, is especially interesting, because during the design stage we had to base the flood lighting concept on conventional lighting, as at that time, LED could not fulfil our technical and aesthetical requirements.
“However, once it came to the procurement phase some years later, local Chinese manufacturers had become sophisticated enough to be able to deliver good quality LED-based lighting equipment.”
Elsewhere, the smaller-scale lighting elements, which featured integrated fixtures at water features, sculptures, trees, paths and ramps from the likes of Wibre, acdc, and Schreder were considered to be the “human-scaled components” within the overall scheme. “These added a higher level of variety such as light distribution, direction and luminance levels,” said Seipelt.
Meanwhile, a repetitive landscape path lighting system, with pole-mounted fixtures from Sill and Technilum, was considered by Lichtvision as the most appropriate solution to support the people flow management scheme. “These provide a greater sense of security and orientation for wayfinding, with higher uniformity and especially vertical illuminance,” continued Seipelt. “Aesthetics-wise, this repetitive layer of light creates a buffer between the extremely even façade lighting and the more dramatic landscape lighting.”
Suzhou Olympic Sports Centre was one of the first projects of this scale in mainland China for Lichtvision, and as such, Seipelt revealed that there were “some lessons learned along the way”.
“The sheer size of the project was something new for the Asian team at that time, besides the coordination with multiple parties across the globe, onsite coordination, document quality, site workmanship, and so on. This has changed over time though, and the team has now become far more familiar with large-scale projects like these.”
Lichtvision worked closely with the architects throughout the whole development process, with regular discussions through workshops and video conferences on the conceptual options for the lighting design. This “open and constructive team effort, based on skilled communication, led to a great integration of all elements,” Seipelt said. Such a collaborative approach resulted in a project in which the lighting and architecture are well connected, creating a cohesive, harmonious environment. Speipelt concluded: “Lighting adds another architectural layer, and in doing so, both elements work together in great harmony.”



