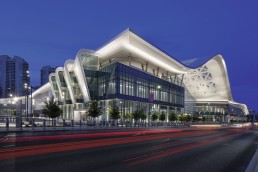
West Hall, Las Vegas Convention Centre, USA
For the new extension of the Las Vegas Convention Centre, lighting designers at CM Kling + Associates called on fixtures from Erco to create a uniform, inviting environment.
At the end of 2021, the West Hall of the Las Vegas Convention Centre (LVCC), designed by TSK Architects, opened near the legendary entertainment strip in the US desert city. The extension adds an impressive 130,000sqm to the LVCC, one of the largest event and congress buildings in the world. The lighting design by CM Kling + Associates played a central role in presenting and displaying the enormous extension building, both functionally and aesthetically.
Erco luminaires were used in almost every area, including outdoors, the exhibition halls, connecting corridors and hallways. The lighting creates orientation and a harmonious sense of space for trade show visitors, while also “championing the architecture”, according to CM Kling + Associates’ David Ghatan.
A characteristic exterior feature of the West Hall architecture is the roof spanning the entire new building. Its curved silhouette echoes the nearby mountain range of the Spring Mountains. As such, the construction unmistakably stands out in the Las Vegas skyline as the new architectural trademark of the LVCC. It is accentuated by more than 300 Kona outdoor projectors from Erco installed on the roof structure and masts. Extensive mounting accessories enable Kona to be flexibly installed. Each projector is individually aligned via pan-and-tilt mounting plates to precisely accentuate all nuances of the architecture.
The curved roof construction reaches its climax in the spectacular West Hall entrance: a 36-metre-high, arched vault constructed of glass and steel spans the daylight-flooded entrance atrium. This is the so-called Grand Lobby with an open glazed façade facing Paradise Road. Projecting far out, the roof creates a generously dimensioned forecourt. Kona projectors installed in the outdoor space and in the entrance atrium achieve uniform lighting conditions between indoors and outdoors, and visual architectural axes and viewing angles are simultaneously accentuated. Here, too, each Kona projector has been individually aligned.
DALI-controlled lighting is essential in almost all areas of the extension, said Ghatan. It is thus possible to react ideally to artificial light and daylight conditions and also balance out contrasts. This is because the large extension building opens up to daylight – apart from the central exhibition hall. A total of 14 integrated, flexible ‘skyfold walls’ can be raised so that daylight can enter the meeting rooms and smaller exhibition spaces according to needs.
In the connecting corridors and hallways, 300 Erco Compar downlights provide good orientation and high visual comfort. Compar’s anti-dazzle louvre limits the view into the luminaire, achieving maximum visual comfort even with a beam angle of 90°. The luminaires are complemented by 150 Erco Compar wallwashers, which achieve a high impression of brightness via uniform illumination of the walls. 1,400 Erco Parscan spotlights have also been installed. Mounted in ceiling channels, the luminaires in minimalist design blend inconspicuously into the architecture. The ceiling channels are at right angles to the direction of movement, making the extensive corridors appear clearly arranged, scaled to a manageable size and with an invitingly pleasant quality of stay.



