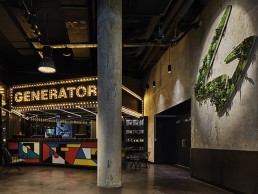
Generator Hostel, France
Generator Paris is the newest location in the quickly expanding chain of eclectic urban hostels. Located in the 10th Arrondissement – a Parisian neighbourhood known for its hip galleries, shops, cafés and bars, Generator stands opposite the French Communist Headquarters by Oscar Niemeyer, just steps from Canal Saint-Martin and Buttes-Chaumont Park.
Constructed in 1985 as an eight-storey office block, the property was gutted and transformed by Parisian project architect, Studios d’Architecture Ory & Associés, with interiors by Toronto-based DesignAgency, under the creative direction of Anwar Mekhayech and lighting design studio artec3. The property follows Generator’s universal concept of affordable and design-driven accommodation in prime locations, with an emphasis on a range of vibrant social spaces. Accommodating up to 916 guests in a range of rooms, this is the largest Generator property to date.
DesignAgency’s interior design was inspired by the cinematic experience of strolling Paris’ streets and discovering its romantic moments, changing moods and rich colours. To highlight these themes, Mekhayech and his team created a series of mise-en-scènes that playfully flaunt their simultaneous fiction and reality. The atmosphere mixes the industrial backdrop with warm materials, varied textures, vintage finds from Parisian flea markets, signature design elements from Tolix, Jielde and Tom Dixon, and unique pieces made by emerging industrial and furniture designers such as Blom & Blom, Spain’s Lobster’s Day and local artists including Romain Guillet and You Talking to Me.
Stepping off Colonel Fabien Place into the lobby, guests are greeted by the sparkle of a lit marquee, suspended over a lively, Mondrian-inspired reception desk. On the upper level, a Moroccan infused chillout space features custom wood pallet and kilim sectionals, and a typographic mural by Dutch designer and typographic artist, Ceizer. Channeling the vibe of Paris’ many brasserie-lined streets, Café Fabien and its adjoining canteen open up to a garden and solarium. Finally, a curved concrete stair descends to the bar, conveying the impression of a secret Parisian metro party, complete with retro seat fabrics and curved metro tiles, terminating in a graphic print of a platform by local French photographer Ludovic Le Couster.
According to Mekhayech: “This generator project allowed the opportunity to give the interiors a bold attitude and a unique spirit, taking the guests on a cinematic journey. Rather than connecting each space, the design becomes an exploration of ideas — both real and surreal.”
The lighting concept, designed by Barcelona-based studio artec3, guest to enter, generating welcoming sensations and, at the same time,creating stimulus through dynamic compositions of contrast, making the spaces interesting. Maurici Gines, director of artec3, commented: “We first got the call to improve the visual comfort of the existing lighting, taking into account and reinforcing the Generator brand.’’ This was the beginning of a good relationship with the project manager, interior designers and client that led artec3 to complete the lighting scheme for Generator Paris, Amsterdam and now Rome.
The studio treated light as a material that can be transformed throughout the day. With this in mind, the communal spaces deliver a friendly ambience, inviting guests to get together and stay.The illumination, as in all Generator hostels, looks to be at one with the interior design, becoming a part of the space’s decor.
“The interior lighting for this project has been very challenging,’’ Fernando Rojo, studio director explained. “We had to think about the design in an old fashion way by using vintage fittings in order to follow the style of the Generator brand.’’ With this in mind a combination of retro fittings with LED sources fill the hostel. From the entrance lobby to the restaurant and rooms, lights form part of the decoration thanks to the shape of adapted fittings recovered from the past.
Rojo explained: “The key point of the design was the integration of the architectural lighting design with the vintage fittings found in old-fashioned shops by the interior designer; and converting them into efficient sources of light, which could provide the different light ambiences we wanted to generate a cosy and intimate atmosphere.’’
In order to achieve this desired outcome, artec3 coordinated with the DesignAgency team to make sure the decorative elements could (as well as look appropriate)illuminate the different spaces effectively as per the concept’s intentions. At the same time, converting the fittings into efficient luminaires by following the current electric standards and making sure the light sources wouldn’t intefere with the original light effect of the fitting, proved a challenge for the studio.
Taking this into account, artec3 selected efficient, visually comforting architectural fixtures that create contrasts in the lounge areas. Manager Lighting Designer Nikoletta Theodoridi explained how: “the directional light was achieved by means of iGuzzini’s Palco narrow beam projectors and LTS’ CSA 900 recessed downlights, providing the space with diffuse task lighting.’’
On the whole, architectural lighting has been integrated by LED Linear’s Vario LED light lines in the custom made furnishing of the space, assuring a warm colour temperature that covers the space and is the base of all lighting scenes. In service areas such as the staircase of the breakfast lounge, artec3 selected Flos’ Kap Surface minimal pendant fixtures to fulfill the lighting levels required. The luminaires used in the public spaces as a whole, were required to be dimmable allowing them to meet all program requirements by the established preset scenes of the control system.
Rojo concluded: “All together it was tough and we had to fight until the last gasp to keep the re-purposed luminaires, but the result was worth it.’’
Pics: Nikolas Koenig



