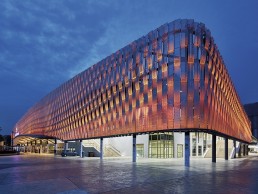
KL Sports City Phase 1, Malaysia
The existing Bukit Jalil National Sports Complex, used for the 1988 Commonwealth Games, has been transformed into the new Kuala Lumpur Sports City, the largest sports complex in Malaysia. The complex includes high-performance sports training facilities, a sports rehabilitation science centre, a youth park, a public sports facilities, a sports museum, a youth hostel, a convention centre and a sports-focused retail mall.
Designed by Populous and developed by the Malaysian Resources Corporation Berhad (MRCB), Limelight atelier from Singapore was appointed for the lighting design of the façades of the Bukit Jalil National Stadium, Axiata Arena, National Aquatic Centre and the new covered link way.
Phase one of the monumental transformation of KL Sports City was completed from design phase in just eighteen months in order to host the 2017 South East Asia (SEA) Games.
At the heart of rejuvenated KL Sports City, is the 87,000-seater Bukit Jalil National Stadium. Its new striking façade is focused on creating a close relationship with the locals and is reminiscent of the stripes of the Malayan tiger. It allows for sun shading, natural ventilation and transparency to the existing iconic structures.
The lighting scheme consists of concealed lines of lights, which are carefully integrated within the 678 parametric twisting blades; using Acclaim
lighting’s LED Flex tape RGBW, with 8-pixel control of the LED nodes at every metre that allows for close and far away visuals of graphical displays and colours. This allow the operators to display a fully bespoke visual for every event.
The second layer of the lighting design was an introduction of a highly ecological intention, by designing and implementing a bespoke six-headed adjustable gimbal luminaire from Acclaim. The solution greatly reduced the amount of light fixtures needed to illuminate multiple aspects of the façade.
Each luminaire is carefully placed in between each blade, blending in as part of the architecture. It allows for the illumination of two blade surfaces, illuminates the roof ring structure and, at the twisting juncture of the blades, reflects some light inwards, adding visual depth to the architecture by paying homage to the existing iconic skeleton structures. This adds not just aesthetics but allows for the reduction of functional lighting to the perimeter of the stadium.
“This is what we termed as functional aesthetics, an important design philosophy of our studio… the objective was to minimise the usage of light fixtures, and to make use of the façade lights, to illuminate multiple elements whilst contributing to the functionality of the perimeter circulation space, greatly minimising energy consumption and cost,” explained Melvyn Law, Director of Limelight atelier.
The building fabric of Axiata Arena, an indoor arena, formerly known as Putra Stadium, was to have illumination radiating through the undulating perforated façade panels, revealing a tremendous visual interest of form, light and colour after dusk. The first challenge was to correctly position the grazing luminaires for an optimised display of the geometry of the façade, especially those at the entrance’s wavy roof. It was resolved with multiple desktop simulations, small scale tests and full size mockups with the support of the contractors and manufacturer. Another challenge faced by Law and his team was to conceal the luminaires and its auxiliaries to minimise electrical and control cables routing disruption to the existing building due to cost and time limitations and site constraints. Working closely with Populous, an architecture tray detail was designed to integrate in to the edifice, concealing fixtures, cables and drivers.
“The visual narrative was elevated with many technical studies and tests, which allows us to not just fulfil, but to amplify the vision of Populous, with the integrated details and techniques,” added Law.
The main entrance to the arena was up-lighted with Meyer Epolux luminaires mounted on columns. Downlighting was designed as a distinct visual marker with a warmer 3000K colour temperature flanked by the cooler colour temperatures of 4000K. The combination of the colour temperature was initially thought to be unusual. However the juxtaposition grows on you and serves its purpose well.
Over at the boulevard, horizontal twisting blade roof elements formed the newly constructed shaded canopies, linking the existing light rail station and various sports venues. Apart from the luminaires that are surface mounted between the horizontal blades for safety and security, colour psychology was introduced in the circulation space. Each structure column is up-lighted in hues of blue by Acclaim’s HP-Midi-RIG thus serving as a guiding light and reflecting the users’ journey that inspires calm and authority, if ever the spectators or visitors are upset with the result of the games.
This leads to the last sporting arena: the National Aquatic Centre with its Olympic standard swimming pool. It was brilliantly illuminated to the imagination of a “glowing lantern from within” expression, with luminaires primarily
from Targetti uniformly uplighting the membrane canopy as well as having suspended pendant lights to serve its functional needs. ELR Vasari 3 recessed narrow beam downlights with selected Rosco colour filters were used to graze the new fritted façade glazing to optimally portray a new colour identity for the international graded swimming arena.
The overall results for phase one has already seen increased usage and social growth to the surrounding precinct. KL Sports City phase one has gathered many accolades internationally and regionally. Besides being a finalist of the World Architecture Festival in 2017, it is also a winner of the exterior lighting category of the Asia Pacific Property Awards 2018 and attained the Singapore Good Design Mark (SG MARK).



