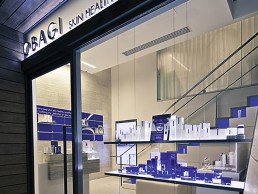
Obagi Skin Health Institute, USA
The latest Obagi Skin Health Institute has opened in Laguna Beach, California. A contemporary boutique-style health facility, Obagi focuses on creating and maintaining lifelong healthy skin rather than just treating it with various products. Overlooking the Pacific Ocean, the institute’s architecture is bold yet sleek, making a noticeable design statement within the beach community.
Heading up the Obagi brand is MD and dermatologist Dr Zein Obagi. It has been his lifelong passion to help people achieve, enhance and maintain healthy skin and for his most recent institute it was important that this passion was reflected in both the building’s design and lighting choices.
The building, designed by Horst Architects, makes prominent use of recycled and recyclable materials. A sculptural, accenting exterior wall features contours of silver Travertine limestone, recycled from mineral-spring deposits, while a contemporary illuminated glass sculpture features as part of a street-level entry garden that is visible street side and from the boardwalk.
With local zoning dictating site constraints in Laguna Beach, interior design and lighting challenges involved making the building feel open and larger than it actually is – all in just 1,661 sq ft of space. Design flexibility was essential for client accessibility and procedures, such as skin exams, laser treatments and highly specific skin-product application that takes place under multiple, dimmable, glare-free light sources that accurately define each person’s present skin colours and conditions day or night. Additional client functions at Laguna Beach’s Obagi Skin Health Institute include customised, formulated, corrective skin treatments for clients and educational group lectures that are fully accommodated in an inviting, crisply designed, low-energy two-storey space.
With natural daylight flowing throughout the building, lighting designer Rosemarie Allaire worked to create energy-efficient lighting that exceeds the State of California energy code requirements, while remaining minimal and subtle to complement the building’s design. Allaire created a dance of light shadows by integrating LED linear strips, TF linear fluorescents and compact fluorescent light sources into the building’s architectural elements, all of which are controlled by a dimming system allowing different moods in the space.
The building’s entrance, set off the Pacific Coast Highway, announces the building name with internally illuminated Obagi signage, while skin care products appear to float on custom made floor-to-ceiling suspended shelving in the entrance window, with Evo-Lite LumiSheet LED panels illuminating the products. As you move further into the building, the ground floor combines multiple light sources working in concert with one another as they also serve individual purposes. Eureka recessed low-wattage fixtures provide display / accent lighting, while alight recessed T5 linear fluorescent lights are used for wall wash. Evo-Lite LumiSheet LED display lighting panels also feature throughout the public space, along with Edge Lighting recessed task lights and Obagi Blue coloured squares backlit with LEDs – these are featured in the staircase to the second level.
Once upstairs, suspended, decorative, Ameba luminaires from Vibia are featured – providing warm, ambient, dimmable illumination adjacent to a skylight, which filters cooler daylight naturally and dims sunlight through additional electric shade control. A combination of controlled natural daylight and low-energy artificial light is used throughout the public space, exam rooms and office space. For the examination rooms, Obagi required even illumination at high foot candle level for skin assessments and so, the rooms feature a combination of three light sources that are dimmable – the Leucos Black P29 T5 linear fluorescent wall sconce; linear LED Edge Lighting under the cabinet for task lighting; and recessed alight T5 fluorescent fixtures that provide a wash of light along the Silver Travertine – creating visual, textural interest as a main feature of the room.
With a view of the Pacific Ocean to its horizon, the office uses dimmable indirect alight T5 fluorescent, suspended pendants, providing even illumination and unobstructed views, as Obagi wanted glare-free environments without veiling reflections for reviewing patient documents. The kitchenette also uses a single, dimmable, alight indirect T5 flourescent suspended pendant, in conjunction with Edge Lighting under-cabinet task lighting, to provide even lighting and an open feeling in the compact space.
Externally, the Obagi Skin Health Institute makes a statement on the busy Pacific Coast Highway with its soft glowing fins and illuminated architectural interiors, highlighted by Obagi Blue products. The Silver Travertine is bathed in warm LED in-ground uplights from Hevi Lite, illuminating the rectangular side wall signage and providing a splash of light on one of the principle walls of the building’s second level, to create the right mix of light and shadow.
The exterior stairwell leading down to the parking area features a slice view of the ocean; illumination is contained by vertically mounted 2ft tall alight T5, flourescent flush step lights providing a path of light for egress. The parking area under the building features uniform alight recessed T5 linear flourescent lighting. Overall, the choice of materials used throughout this project aimed and succeeded in reflecting Obagi’s interest in sustainability as a modern design statement, while featuring timeless forms.



