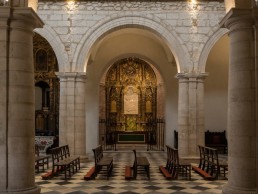
The Inmaculada Concepción Church, Spain
In recent years, the Spanish town of Melilla, situated on the most northern point of Africa, has had a shadow cast over it with struggles of immigration along the Moroccan border. But casting a light on the historic town is the renovation of the Inmaculada Concepción Church. Suffering severe damage from an earthquake of 6.3 in magnitude back in January 2016, it was imperative that restorations went underway as soon as possible to preserve the ancient building.
Headed by Jose Antonio Fernández from Chacel 8 Arquitectura, the rapid restoration project was forced to seamlessly blend the lighting design, by Javier Górriz from Diseño y Consultoría de Iluminación, in with the architectural repairs, in order to stick to the tight deadlines, all with the help of Antonio Bravo, a dedicated recovery historian.
The church of Immaculate Conception is a building of worship and prayer that consists of multiple tiers of history. The earliest layers date back to late Gothic times, with uncertain origins, which archaeologists are still working on in search of further details. Peeling back more across the historic timeline, there is evidence of a Renaissance church that overlaps, and finally turns into a Baroque church that has continuously been added to and evolved into the church we see today.
First and foremost, it is important to identify lighting that will act as a functional balance to the natural light already present throughout the structure. In order to fulfil its main purpose of housing worship, activities and religious functions for the Church community, careful thought was put into designing a lighting scheme suitable for this environment.
Górriz explained the key architectural lighting considerations that were at the forefront of the decisions made for the design: “We need lighting equipment that is as versatile as possible, so that the same luminaire can adapt and change to the different needs, (possibly including different optics, anti-glare louvre, emergency kits, differing colour temperatures, light intensities and system controls). The lighting had to be functional, respectful of the history, emotional, engaging in light and shadow, visually comfortable and able to capture the whole look of the building. During the actual renovation process, a series of secrets that were initially concealed, are revealed and emphasised with light.”
Situated in a fortified enclosure in Melilla, it was important for the designers and architects to work carefully in the delicate setting. With continuous documentation from beginning to end, this project was careful to analyse the historical evolution in order to intelligently integrate the new lighting.
When working with Górriz to formulate a lighting scheme for the project, Fernández describes the thought process: “We are so used to treating light as the element that covers the basic needs of displacement as something that allows us to complete a task, but we should also look at it as the resource that lets us tell a story that transports the visitor to another era that attracts attention to the elements we want them to focus on.”
This impressive turnaround from earthquake destruction to dramatic reconstruction happened in record time. When discussing the project with Górriz, he enlightened us to the fact that the lighting design was realised in a breathtaking three months and overall completion of the renovation was after a staggering six months. With this tight timeframe naturally came some challenges and obstacles to overcome. Notably, one of the hardest hurdles the design team encountered on numerous occasions was the ever-changing canvas to work upon. Górriz reflected: “The principal problem was working alongside the architectural restoration and having to integrate a new system of lighting in a space that isn’t prepared for it, (we had issues with grooving and wiring). Every time that you stripped the plaster, you discovered a new door, or a new space that was sleeping for a long time that wasn’t exposed, so we had to emphasise that with light. In summary, we had to ensure full respect for the skin of the building.”
Structurally, the team had to work around issues of channelling pipes for new points of light, working in tune with the architects in order to make the most of utilising new fixtures to their full potential to justify their existence. Thus, designing a metallic channel that had a triple function; containing electrical wiring for luminaires and drivers without damaging the structure of the church in a longitudinal setting leading to the nave whilst at the same time dividing two stages of construction and highlighting the two different eras of architecture in the building. Differing to previous projects he has worked on, Górriz reflected on the comparisons: “The main differences are working with the unknown in the church and the tremendous speed of the project and the execution of the work that required a very detailed follow-up and rapid correction at the same time. An outstanding feature was the collaboration of a large multidisciplinary team, headed by the architect, director of the lighting work and even down to the smallest contributor of the team.”
Using fittings primarily from Reggiani, the team were able to create this emotive response to the historic building with great effect. Warm colour temperatures reaching 3000K, the LED Yori Surface adjustable projector in different power versions (10W, 22W and 30W) were used with anti-glare along with recessed fixtures along with the Yori Channel Arm. The flexibility of the fittings ensured a user-friendly experience and an overall modern design. It was important to the overall impact to not use indiscriminate flood lighting, but create an atmosphere of peace and welbeing throughout, making it a comfortable and welcoming space for worshippers.



