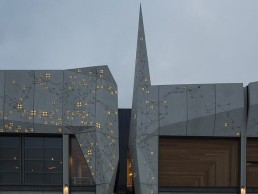
West Keira Centre, Australia
Working in close collaboration with architects HDR Rice Daubney, Electrolight’s lighting scheme utilises strategically placed luminaires within architectural details to illiuminate form and enhance volume at the West Keira shopping centre at Wollongong Central, Australia.
After being awarded the AIA 2015 IALD Lighting Prize for best architectural lighting NSW and the IES Lighting Design Award of Excellence 2015 NSW Chapter, GPT Group’s Wollongong Central West Keira project in Wollongong, Australia has gained international recognition.
Its interpretive architecture combined with integrated lighting to create an immersive shopping experience. Each element of the project is unique and bespoke, drawing strong parallels to the surrounding landscape that make the local region distinctive.
The lighting design looked to enhance the architectural form of the new-age shopping centre in a timeless and integrated fashion, providing a base for the retail tenants to connect themselves organically.
With a budget half that of similar projects, the Electrolight design team worked in close collaboration with the architects HDR Rice Daubney to achieve the desired result.
This concept was achieved by minimising a reliance on conventional downlighting, and strategically selecting and locating luminaires within architectural details to illuminate form and enhance volume.
The success of this strategy is owing to a collective vision, attention to detail and meticulous co-ordination with the HDR Rice Daubney architectural team throughout the entire design process.
The architecture evolved into a vibrant and colourful interior space encompassing a diverse range of visual experiences. This presented the challenge of illuminating each area to enhance these themes, whilst still maintaining a consistent language throughout without appearing as a patchquilt of lighting applications.
The lighting scheme looks to nurture the form and materials of the architecture, providing a natural rhythmic flow of light and relief.
Electrolight took an organic approach to the lighting strategy, working from within the identity of the architecture. The theory that luminance creates illuminance where light appears to flow inherently with a deepseated connection to the built form. This approach would prove to rely heavily on balanced intensities and strategic direction of light to bring every part of the built fabric to life.
Lighting is seamlessly integrated amongst the sculptured architectural elements, demonstrating the potential of modern lighting tools to successfully force light where it is wanted, and to restrict light where it isn’t necessary.
By day, sunlight pours in through the central mall void and perimeter glazing. With this in mind, artificial light has been thoughtfully placed to fill the remaining pockets, strengthening a natural flow of luminance.
Moving to the exterior, the striking façade, dotted with sparks of light, creates a fresh and iconic vista for Wollongong that emulates the native flame trees of the Illawarra region.
These luminous cavities perforate through the precast concrete paneling in an organic pattern, in contrast to the facetted, monolithic structure.
Over 2,200 customised 0.5W LED sources have been strategically placed to provide just the right balance of intensity, but remain hidden from view. In the larger cavities, two 0.5W LED are used to balance the effect.
The initial costing design was based on a compact fluorescent and metal halide downlighting solution. Due to these budget restrictions, luminaire selection and controls required a strategic approach. Thoughtful switching arrangements controlled by daylight sensors were determined to maximise the use of natural light. Select luminaires provide low-level security lighting triggered by motion sensors after hours.
“One of the significant concerns for the client was the ongoing operation and maintenance costs for the centre,’’ said Donn Salisbury, Director, Electrolight. “Conducting a thorough analysis into ongoing costs versus capital investment to utilise LED sources throughout, we were able to determine a clear comparison, allowing the client to make an informed decision. We were also able to negotiate extended warranties with suppliers as an added incentive for the client to minimise ongoing expenditure.”
GPT Group agreed the payback period for the initial outlay of costs was beneficial, resulting in the positive outcome of a 100% LED lighting solution. The project utilises 100% LED sources, all selected specifically for their technical performance to enable a successful result within integrated details. Custom modifications were made to many luminaires without compromising the manufacturers warranty requirements.
Achieved through particular luminaire selection and in perfect harmony with architect HDR Rice Daubney’s interpretive design, Electrolight’s integrated lighting scheme creates an organic experience for shoppers, allowing them to connect with the retail environment.
Pic: Rohan Venn Photography and Brett Boardman



