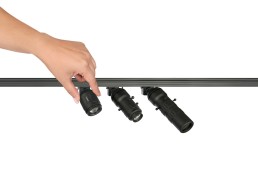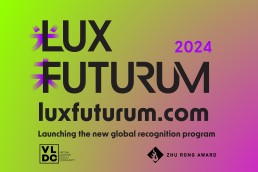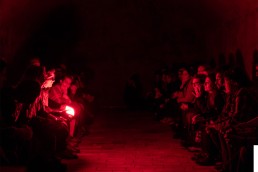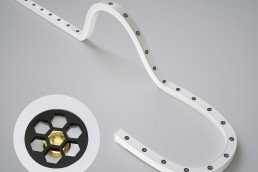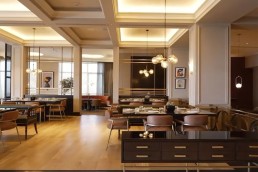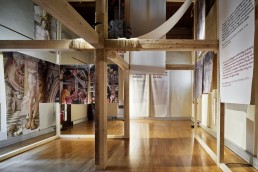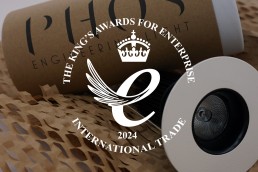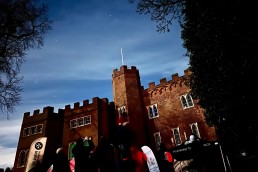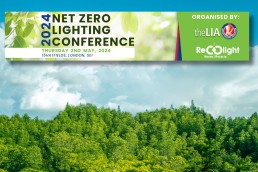Luxam L-MTSP-22 6W
Luxam's 6W Micro Spotlight is both focusable 8-56º and dimmable onboard the fixture, at the touch of a finger. The 6W Spotlight can also easily transform into either a 55º Framing Shutter spotlight or a 16-35º Zoom Framing Shutter spotlight. High CRI, flexibility, and ease of use, makes it a great option for low ceilings, galleries, exhibits, and architectural lighting. The spotlight heads are interchangeable and can easily transform from a Zoom, to a Framing Shutter, to a Zoom Framing Shutter spotlight.
New global recognition platform, Lux Futurum, launched
(Global) – The Virtual Lighting Design Community (VLDC) has teamed with Zhu Rong Awards to curate a new global recognition programme, called Lux Futurum (LuFu).
With roots in China, LuFu aims to actively identify, explore, and promote future-oriented ideas, projects, and people that are pushing the boundaries of design, thinking, technology, and innovation in lighting design.
The intent of the programme is also to build a firm connect between the East and the West by honouring ingenuity, originality, forward-thinking, and impactful contributions towards the future of lighting design, while addressing important global issues. The criteria for selection will include current and pressing considerations such as environmental or social stewardship, health and wellbeing, innovation, professional excellence, technological advancement, and user experience.
LuFu will recognise three key categories:
- Ideas – Conceptual ideas embracing future-oriented approaches or research initiatives towards lighting;
- Projects – Realised projects demonstrating future-oriented approaches or research initiatives towards lighting;
- People – Contributions of people advancing future-oriented approaches or research initiatives towards lighting (careful consideration will be given to this category due to its personal nature).
The programme will seek to provide firms, individuals and organisations with an opportunity to gain global recognition for their achievements in the future of lighting. Winning entries will be rewarded a fully sponsored trip to attend the winners’ gala event in China.
LuFu encourages entries that:
- demonstrate their potential or actual impact towards shaping the future of lighting design, addressing global challenges, and advancing the industry;
- represent a diverse range of perspectives, backgrounds, and geographical locations to ensure global inclusivity;
- showcase forward-thinking ideas, solutions, and projects that anticipate and address potential world issues such as social inclusion, sustainability, and energy conservation.
Instead of being just another awards programme, LuFu aims to champion the spirit of the lighting community. The diversity of the entrants, spanning various realms in lighting such as design, education, manufacturing and research, will enrich this narrative. The story of each entrant will testify to its perseverance, innovation, and lasting impact. The ethos of LuFu is firmly built on the vision that as we venture into the future, the blend of recognition and the drive to innovate will propel the lighting community to new horizons.
The LuFu judges' panel consists of seven esteemed experts from diverse backgrounds, including architecture, design, education, and research, hailing from countries such as France, India, Mexico, Taiwan, Thailand, UAE, and USA: Acharawan Chutarat, Bianca Gortárez, David McNeil, Manish Gulati, Mariana Figueiro, Roger Narboni and Uno Lai. Shortlisted entries will have the chance to present their work in-person to this distinguished panel at the final gala event in China.
The deadline for submitting entries to LuFu is 30 September.
Going Dark workshop to return for second year
(Italy) - Following on from last year’s successful launch of the Going Dark Workshop concept, Traverso Vighy and Light Collective are jointly organising version two of the workshop in the heart of Tuscany, with the goal of exploring lighting design for heritage spaces that also enable us to preserve darkness and the view of the night sky.
Traverso Vighy is an architectural practice based in Italy, passionate about sustainability and nature. Light Collective is a UK-based creative consultancy that specialises in international events with light at the heart of its work. Both companies are passionate about light and darkness, and educating how to ensure they work well together to both reveal architecture and preserve the night sky.
The event will take place in Monteriggioni, a medieval castle town along the Via Francigena pilgrim track connecting Canterbury to Rome, and three kilometres further along the rural track is the monastery village of Abbadia a Isola. This tiny village is a heritage preserve, and the focus of the workshop is to help create the right lighting approach throughout.
The event comprises a number of objectives including a workshop/living lab scenario where participants can work together on site to experiment with lighting approaches and measurement techniques to create and demonstrate responsible approaches to lighting. There is an opportunity to learn about the history of the village, to discover and view the night sky with a local astronomy group, explore how to design in this kind of environment with its inherent issues, and also to learn about exemplar projects, technology and case studies.
Participants will get practical and hands-on playing with light and luminaires, learning about glare control, proper optics, appropriate colour temperature, dimming and control thus expanding their lighting portfolio and producing one or more exemplar solutions in a team for a site that will be documented and published in order to promote this approach to lighting design and widen the useable knowledge for the general public. Participants also get to stay for two nights in the monastery located within the village and participate in a candlelit night in Monteriggioni, with star gazing and a moonlit walk as part of the experience.
By inviting the local administration to be involved, the event aims to raise awareness about light pollution and promote responsible lighting practices within the region. Also to encourage individuals and organisations to take steps to reduce light pollution by using appropriate lighting fixtures, reducing unnecessary outdoor lighting and understanding about the negative impacts of light pollution on wildlife, human health and the environment.
It is a chance to be part of an intimate and exclusive experience in the unpolluted night sky of Tuscany. Going Dark aims to promote the town, the co-existence of light, architecture and darkness, proving it is possible to celebrate architectural heritage while also considering and therefore protecting the night sky. The ultimate goal is to preserve the natural beauty of the night sky and ensure that everyone can enjoy it for generations to come.
Tickets for the workshop cost €180, which includes accommodation and various meals. Further information about the event, its programme, and how to sign up, can be found here.
Going Dark is working with a number of supporters to provide the best equipment and experience to the participants. Digimax and Studio Due Group will be providing technical, installation and lighting control support, and luminaires will be provided by Led Linear, L&L Luce & Light, Simes, Thorn Lighting and We-ef.
It is also supported by ROLAN, Comune di Monteriggioni, Osservatorio Astronomico Università di Siena, AD 1213, Associazione Amici del Castello, Unione Astrofili Senesi, the Tuscany Environment Foundation and LUCE magazine.
www.traverso-vighy.com
www.lightcollective.com
www.digimax.it
www.led-linear.com
www.lucelight.it
www.simes.it
www.thornlighting.com
www.we-ef.com
Olympia Lighting Honeycomb Silicone Flexible LED Wall Grazer
The SFW20 is the world’s first Honeycomb Silicone Flexible LED wall grazer. The unique honeycomb structure provides even light distribution, effectively reducing glare, and offers precise beam control. This product not only boasts an impressive IP68 waterproof rating and 3D bending installation, but also offers a variety of colour and lens options, allowing you to easily create the desired lighting effects, making it an ideal choice for various lighting applications.
The Edge Social Lounge, Kempinski Hotel Ishtar Dead Sea, Jordan
Nestled on the shores of the Dead Sea, Kempinski Hotel Ishtar Dead Sea stands as a beacon of elegance and luxury, offering guests an unparalleled experience of refinement and relaxation. Among its many treasures lies The Edge Social Lounge, a sanctuary of sophistication where guests are invited to indulge in a world of culinary delights, captivating entertainment, and breathtaking views.
The Edge Social Lounge's new lighting project was the result of a collaboration with LICLLAB. This project represents a fusion of innovation and tradition, seamlessly integrating modern lighting technology with the timeless beauty of the Dead Sea landscape.
The history of Kempinski Hotel Ishtar Dead Sea is as rich and storied as the land it occupies. Situated in the heart of Jordan, overlooking the lowest point on Earth, the hotel is steeped in ancient history and cultural significance. The Dead Sea itself has long been revered for its therapeutic properties, attracting visitors from around the world seeking rejuvenation and healing.
Against this backdrop of natural splendor and historical significance, The Edge Social Lounge emerges as a beacon of modern luxury, offering guests an oasis of refinement amidst the timeless beauty of the Dead Sea. With its sleek design, impeccable service, and unparalleled attention to detail, The Edge sets a new standard for elegance and sophistication in the region.
The collaboration with LICLLAB represents a natural evolution of this commitment to excellence. Founded in Italy, LICLLAB is renowned for its innovative approach to lighting design, blending cutting-edge technology with artistic vision to create lighting solutions that transcend the ordinary.
For The Edge Social Lounge, LICLLAB has crafted a lighting scheme that complements the hotel's natural surroundings while adding a touch of contemporary flair. Soft, ambient lighting creates an inviting atmosphere, while strategically placed fixtures highlight architectural features and accentuate the stunning views of the Dead Sea beyond.
But the true magic of The Edge Social Lounge lies not just in its exquisite design or state-of-the-art lighting, but in the experience it offers to guests. From the moment you step through the doors, you are enveloped in an atmosphere of warmth and hospitality, where every detail is carefully curated to ensure your comfort and enjoyment.
Casa Del Mantegna, Italy
In Mantua, at the 15th-century Casa del Mantegna, (Mantegna’s House) an exhibition was held in June 2023 dedicated to the work of the 'Mantuan painter' Andrea Mantegna (1431-1506).
Considered one of the architectural masterpieces of the Renaissance designed according to the principles of classical architecture, Mantegna lived and worked at Casa del Mantegna for several years.
This exhibition was part of the Mantovarchitettura 2023 event - promoted by the Mantua Territorial Pole of the Milan Polytechnic and the UNESCO Presidency, to celebrate the 10th anniversary of the festival.
The exhibition Andrea Mantegna: 'painter from Mantua' (curated by Elisa Boeri and fitted out by Filippo Bricolo) offered a wide-ranging consideration on Mantegna's work and life. The outfitting, in which the reference to Renaissance wooden machines is echoed, consisted of an itinerary made of images, details and words where the spectator was asked to act and physically interact with the artefact.
The exhibition itinerary went on through six rooms of the (almost) square House, each of which was assigned a specific theme, developed with the help of 'critical devices' designed by Filippo Bricolo, objects with cylindrical and square shapes that refer to certain Renaissance wooden machines, but they are small and precious architectures.
The six architectures were 'invitations to look slowly; they are strategies of slowing down', which made people interact with them: pausing, observing, reading, but, above all, thinking and discovering some aspects, perhaps unknown or little-studied, of the Renaissance world of Andrea Mantegna, the 'Mantuan painter'.
Light was a decisive element for the fitting out of the exhibition, since it had to be absolutely consistent with the exhibition route. Thanks to the lighting contribution provided by QU, an emerging Italian company that designs, produces and markets its own standard and custom-made products, it was possible to make the exhibition completely immersive, allowing the visitors to walk around freely without being bothered in any way by the lighting fixtures. The latter ones were also customised by QU to allow them to adapt to the wooden structures of the exhibition. As light sources QU decided to opt for ED POLE floor lamps and ROCCHETTO spotlights.
ED POLE is a floor lamp characterised by a minimalist design and great versatility, making the lighting equipment be ideal for museum and residential spaces. At the top end the touch switch system is installed and by it, it is possible to manage the on/off functions and the regulation of the light flow up to a maximum of 60W. Various finishes are available, from standard Black and White to Bronze and Copper to Gold, Burnished and Corten. Now it is also possible to have the fixture elegantly upholstered in leather.
The ROCCHETTO series is a broad and diverse category of wall and ceiling spots ideal for spotlighting indoor and outdoor spaces. The variety of perspectives makes it perfect for recreating different settings. The luminaire can be rotated 360° along the vertical axis and 90° along the horizontal axis.
In outfitting the exhibition dedicated to Andrea Mantegna, QU chose Rocchetto 9W with different optical beams to better suit the environment. The support was customised by means of a modular anchoring system, a fabric strap, capable of adapting perfectly to different wooden structures.
Phos win King’s Award for 2024
(UK) – Phos has been honoured in the 2024 edition of the prestigious King’s Award, in recognition for its outstanding achievements and contributions to the lighting industry.
One of a select list of winners, Phos has been commended for its unwavering commitment to excellence, innovation, and international market growth.
Speaking of the award, James Cadisch, CEO of Phos, said: “We’re thrilled and humbled to receive the prestigious King’s Award for 2024. This recognition is a testament to the hard work, passion, and incredible talent of our entire team. Their relentless pursuit of innovation and growth has been the driving force behind our success.”
At the core of Phos’ philosophy is a deep reverence for the transformative power of light and its impact on human wellbeing. The company’s biophilic luminaires seamlessly integrate natural light into built environments, fostering a profound connection between people and nature.
“We take immense pride in this achievement, which would not have been possible without the trust and support of our valued clients and partners,” Cadisch added. “Their belief in our vision has been instrumental in propelling us to new heights, and we are extremely grateful.”
The King’s Award celebrates companies demonstrating exceptional performance, innovation, and positive impact on their communities. Phos’ recognition underscores its position as a trailblazer in the lighting industry, delivering cutting-edge solutions that elevate the lighting experience while promoting wellbeing and sustainability.
Cadisch continued: “This award is a testament to our team’s hard efforts, our partners’ support, and our clients’ trust in our products and services. We are honoured and motivated to continue our pursuit of excellence, shaping the future of lighting with groundbreaking solutions that inspire, heal, and transform.”
LAPD and Hertford Town Council host Dark Skies event
(UK) – Despite some torrential rain, a successful Hertford Dark Skies event took place for the first time on the 22nd February 2024. The local community were treated to a tour of the night sky as clouds parted to reveal the stars, one by one. The event was conceived to raise awareness of light pollution and to provide people with the opportunity to come together as a community, experiencing the night sky without glare or local upward light within the centre of town. Simon Thorp from LAPD lives in Hertford and suggested the event to the town council, who fully embraced the concept.
The event took place in Castle Park in Hertford town centre, with the intention to switch off all lighting in the park, on the castle, and as many lights as possible that are visible from the castle grounds. By removing as many sources of light from people’s field of view, it meant that attendees could fully appreciate the moon and stars. The duration of the switch off was over an hour, allowing time for full adaptation to take place.
Bayfordbury Observatory: University of Hertfordshire, welcomed the opportunity to take part, along with Hertford Astronomy Group, who were all presented with extremely challenging set-up conditions. There was heavy rain all day ,with the forecast of clear skies not until 7pm. The event had prepared for a cloudy sky too: Bayfordbury Observatory provided a mobile planetarium housed in a large marquee, enabling shows to occur every 30 minutes. Hertford Astronomy Group had projections, demonstrations, virtual reality, and slide shows for everyone inside the castle itself.
Educational talks took place inside the castle, clouds or not. Simon Thorp gave a talk on light pollution, what people can do about it, Dark Sky International and the ecological effects of artificial lighting at night. There were other talks on topics such as an introduction to astronomy, amphibians and their nocturnal behaviour and Dark Matter Halos from the University of Hertfordshire: Bayfordbury Observatory.
Lighting before the switch off was provided by Stoane Lighting in the form of miniature Tadpole spotlights to provide light within the various vendors gazebos around the lawn. Mushroom luminaires on ground spikes were also used for areas in and around the castle with steps or uneven ground. These lights used CREE LEDs with pc amber spectral distributions, 1830K to minimise their impact on surrounding wildlife. All exterior lights were battery operated to avoid significant power cable runs across the site. Any other lighting was covered with red or amber gel filters to limit their brightness and spectral distribution. This helped people to adjust more easily to the darker light levels at 7pm, when as many lights as possible were switched off.
The full extent of the switch-off was limited by the torrential rain occurring during the day and up to 6:30pm that evening, but enough was achieved to allow people glare-free views of the castle and the night sky as intended. Bayfordbury Observatory began its talk of the night sky at 7pm, at which point the cloudy sky only allowed feint visibility of the moon to everyone. As the talk commenced the cloud thinned out, the moon brightened, and Jupiter became clearly visible. One by one more stars were seen until a cloudless sky prevailed with plenty for all to observe; it was a special occassion.
The darkness created by the switch off gave good visibility of the stars and real prominence to the moonlight, which felt very bright across the lawn and onto the Castle façade. People visiting from London commented on the marked difference in the clarity of the night sky despite being so close to the capital. Without nearby glare the moonlight provided plenty of light for people to move around the site and the atmosphere was very relaxed.
Based on visibility of stars within different constellation, the stellar magnitude of the sky was just about a magnitude of 4.5, equating it to a Bortle Scale just within the category of 7. Impressive for a location so close to London but something to improve upon over time. Given such good feedback the hope is that the event will be repeated next year on a larger scale.
NEO Architectural Lighting launches The Flindt Project contest
(USA) – NEO Architectural Lighting, Louis Poulsen’s exclusive partner for commercial lighting in North America, has launched a contest inviting designers and students to envision any of Christian Flindt’s award-winning Louis Poulsen designs in a conceptual installation project for an indoor or outdoor setting. These designs include the Flindt Bollard, Flindt Garden, Flindt Plaza, Flindt Wall, LP Grand and LP Xperi.
The public will then be invited to vote online for the best project in each of the six categories of the contest, pertaining to each of Flindt’s six products designed for Louis Poulsen. In addition, NEO Architectural Lighting will select an honorary winner from the votes for their participation.
The contest opened for submissions on Monday 29 April, and will remain open until 26 May. Following this, the public voting period will be open from 27 May to 2 June, before the winners are announced on 3 June.
Kent Pederson, Co-Founder and CEO of NEO Architectural Lighting, said: “We are excited to celebrate Christian Flindt’s talent and success with this unique competition. We can’t wait to see all of the projects and visions from our incredible design community.”
Christian Flindt has become known for his fresh and daring designs in conventional constructions, proving that he is a designer with the courage to experiment. Through his work with LEDs, he has succeeded in blending disparate fields such as lighting and furniture design.
Flindt began working with Louis Poulsen in 2006, when he developed the Flindt Bollard, the LP Xperi, the LP Grand, and the Flindt Wall. The latter won the Danish Design Award in 2019. His lighting designs have garnered multiple awards including the Bo Bedre Design Award in 2005 and the Bolig Magasinet Design Award for the Louis Poulsen Flindt Collection, as well as the ELFORSK Prize in 2014 by the Danish Department of Energy and Electricity for the Louis Poulsen Flindt Bollard.
More information on how to enter the contest can be found here.
www.neolighting.com
www.louispoulsen.com
TM Lighting - MasterLight
Patent-pending, the TM MasterLight is a high-performance miniature LED picture light capable of illuminating four-metre-high canvases from a minimal profile. With an uncompromising optical performance, the MasterLight features targeted light distribution, front cowl to provide excellent glare control, trim adjustment to remove spill light above canvas, and high colour rendition CRI 97+. The MasterLight is available in three slender profiles - Classic, Square and Round.
DALI Alliance launch Test and Certification Specifications for DALI+
(Worldwide) – The DALI Alliance has unveiled much-anticipated certification details for its wireless specification: DALI+ over Thread.
As lighting specifications increasingly seek smarter, sustainable, and interoperable solutions, DALI+ emerges as a crucial enabler of standardised wireless or IP-based lighting systems. The alliance's collaboration with partners such as Thread Group has resulted in the integration of enhanced security and encryption solutions, ensuring the integrity and confidentiality of data transmission within DALI+ networks.
Key features of DALI+ with Thread include:
- Wireless Mesh Network: Thread creates an Internet Protocol version 6 (IPv6) based wireless mesh network. Off-the-shelf Thread border routers can also be used to connect multiple Thread networks through IP technologies such as Ethernet or Wi-Fi, allowing a highly scalable lighting control system.
- Extended Addressing: In addition to the standard 64 control gear and 64 control device addresses, DALI+ with Thread IPv6 routing allows almost unlimited addressing capability. The usual DALI broadcast, group and short-addressing methods are included, together with IP unicast and multicast capability.
- Interoperability: DALI+ certification includes all the benefits of the existing DALI-2 and D4i certification programmes with extensive testing, independent verification, and listing of every certified product in a publicly searchable product database to ensure a high level of product interoperability. Furthermore, DALI+ bridge devices will allow DALI-2 wired devices or systems to connect with and operate with the products in a DALI+ wireless system.
- Device Support: DALI+ supports a wide array of control devices, including occupancy sensors, light sensors, switches, sliders, rotaries, and pushbuttons. Control gear support currently includes LED drivers with the three optional data parts: luminaire data, power and energy, and diagnostics data.
Paul Drosihn, General Manager of the DALI Alliance, expressed enthusiasm about the launch, stating: "This represents a significant advancement in DALI-enabled technology. Our members and users will experience the benefits of enhanced wireless interoperability and strengthened sustainability credentials.
“Moreover, this milestone underscores our steadfast commitment to driving innovation and nurturing eco-conscious solutions within the industry. By leveraging the potential of DALI technology, we are not only revolutionising lighting controls, but also laying the groundwork for a more sustainable future for generations to come."
Commenting on the collaboration, Klaus Waechter, VP Commercial Buildings at Thread, added: "We are proud to collaborate with the DALI Alliance in utilising Thread technology in the DALI+ specification. This partnership underscores our commitment to advancing wireless connectivity and interoperability for commercial grade markets and the lighting industry in general."
Programme announced for Net Zero Lighting
(UK) – Taking place on 2 May, the inaugural Net Zero Lighting conference will aim to help lighting manufacturers on their Net Zero journey.
Organised by The LIA and Recolight, the conference will place emphasis on the practical steps that lighting manufacturers can take to reduce the carbon emissions of all parts of their operations, to contribute to the low carbon economy.
The programme will look to address seven vital areas:
- Strategy: Tim Bowes and Oliver Wallace of Whitecroft share their roadmap for achieving Net Zero by 2045. Taran Rai from Epson will present the approach taken by a leading IT company to attain Net Zero. Nigel Harvey CEO of Recolight will share the organisation’s measures to minimise its carbon footprint, its successes – and the challenges it has faced.
- Metrics and Measurement: Bob Bohannon Head of Policy and Sustainability at The LIA will give a summary of the differing metrics, (including B Corp, LEED, EcoVadis, SBTi, Earthly, Cradle-to-Cradle and TM65.2) Anton Borovy, Certification Manager for The LIA, will explain how low carbon operations can drive great TM65.2 scores.
- Materials: Speakers include a representative from Wieland Nemco who will discuss how the incorporation of recycled metals into lighting products can reduce embodied carbon.
- Energy: This topic includes Angus Rose, of Ineco Energy, who will guide delegates through their successful implementation of a solar project on a lighting factory.
- Packaging: Two case studies, a packaging materials supplier and a lighting manufacturer, will explore the world of sustainable packaging, and the steps taken to reduce plastic use and incorporate sustainable materials.
- Transport: Andreas Adam, of Ledvance, will deliver a case study highlighting their pioneering sustainable transportation of both its luminaires to customers and its intake of raw materials.
- Best Practice: The Manufacturer's Perspective will be presented by Irene Mazzei of Stoane Lighting, a pioneer in sustainable manufacturing. Rebecca Hatch of WSP will explore the lighting specifier’s perspective in consideration of Net Zero credentials.
The day ends with a panel discussion addressing "Commercial Imperative or Environmental Responsibility?”
Commenting on the programme, LIA CEO, Ayça Donaghy said: “I am delighted that so many leading experts in this field are willing to share their knowledge and prowess with us all. It is already clear that the event will be filled with essential information to help lighting companies as they collectively work towards Net Zero.”
And Nigel Harvey, Recolight CEO, added: “Achieving net zero is without doubt challenging, with input and change needed right across an organization. The broad range of presentations will address many of the challenges, giving delegates the tools they need to decarbonise their operations.”
Register for the event here.
www.thelia.org.uk
www.recolight.co.uk


