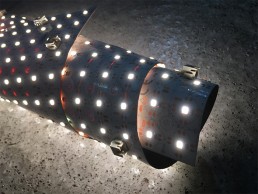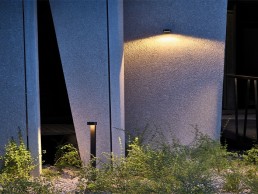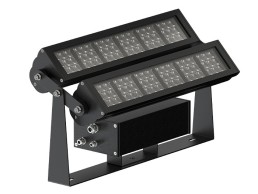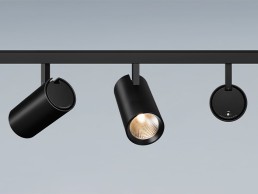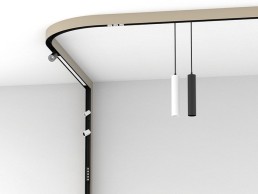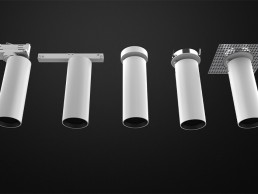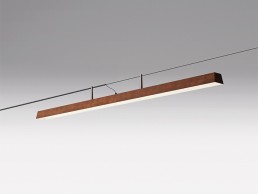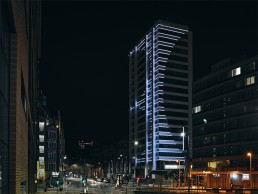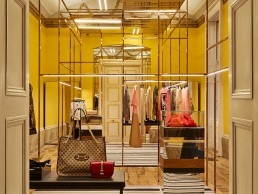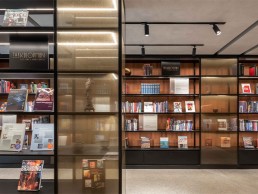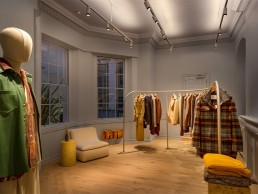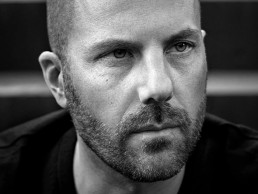Applelec Auragami
Helping to bridge the gap for achieving complex illuminated schemes, Auragami from Applelec is an extremely flexible and versatile backlighting panel. Delivering flawless illumination to sharp edge designs, Auragami can be shaped at an impressive 90° angle or wrapped around columns and curved surfaces. Utilising tight pitch, powerful LEDs, Auragami is the ideal solution for producing luminous backlighting for particularly dense surface material of up to 20mm depths.
ewo if round
A striking join at the neck of this luminaire accommodates ewo’s A–Series optical system, opening ewo’s entire light-shaping technology toolbox for bespoke lighting configurations.
Through the if round, ewo strives to shape and target light to improve the quality of cityscapes and all manner of architecture, for every imaginable lighting design freedom.
Ligman KWH Range
A unique linear shape, rounded profile luminaire with surface-mounting bracket, and robust, tiltable body, offered in different lengths means the KWH range provides multiple optical and professional lighting solutions for building, area and façade lighting. Suitable for installation in narrow spaces, both single and twin modules can be tilted up to 180°. Complete with a remote-control gear box attached to the bracket to reduce heat from the body, it covers RGBW and RGBTW (RGB Tunable White 2700K - 6500K) systems via RDM, DMX systems.
mawa design seventies 70's plus
Track spotlight for highly professional application in museum settings, the seventies 70’s plus is the sequel to its predecessor, the seventies 70’s series. It incorporates two LED modules, beam angles (11° to 52°) and power classes (10W to 37W) that are modularly configurable for special lighting requirements. It is suitable for museums, regarding excellent colour rendering and minimisation of potential light damage with respect to preventative conservation.
Petridis Storm
Storm is a 24V DC low voltage aluminium profile for tracking lights with smart magnet technology.
It is an ideal solution for small showcases, homes, rest areas, museums, hotels, exhibition halls and generally for many decorative and architectural projects
Lucent TubeLED Mini HO
The newest addition to the Lucent TubeLED range, the TubeLED Mini HO (High Output) is designed to deliver maximum performance whilst maintaining the Mini’s small form and flexibility. The fixture is idea for retail and gallery applications with its high performance and architectural aesthetic form. The fixture incorporates an integral driver in the tubular body with various dimming protocols negating the need for a separate driver housing resulting in its clean form.
Linea Light Group Lingotto
Lingotto is a new solution particularly suited to lighting up pergolas, exterior walls, cellars and basements. Perfect for outdoor environments, thanks to the polyurethane resin diffuser with an IP65-rating, the fixture is weather and humidity resistant, characterised by a body lamp in AISI 304 stainless steel. Lingotto is available in black and dark brown finishes in various suspension wall and ceiling versions
111 Piccadilly, UK
A landmark building for travellers arriving into the UK city of Manchester, 111 Piccadilly has been given a facelift with a new, dynamic lighting scheme, designed by local firm Artin Light.
Standing on Station Approach, the main thoroughfare in and out of the city of Manchester for travellers into Piccadilly Station, is 111 Piccadilly. Formerly known as Rodwell House, the high-rise development, owned by Bruntwood Works, was first opened in 1965, and has long been recognised as one of the first buildings commuters and visitors see on arriving in the city.
The building, defined by its sharp, grid-like geometry, has recently been given a new lease of life thanks to a dynamic new light art installation from Artin Light.
Brought in by Bruntwood Works via a connection with architects 3D Reid, Artin Light was appointed to transform and enhance the building’s architecture, bringing a sense of movement and vibrancy to its vertical and horizontal lines and turning it into a defining landmark for the city.
“Bruntwood Works was looking at the external lighting design, and they felt that there was a big opportunity to do something out of the norm, particularly as the building is fundamental in terms of the gateway into the city,” explained Luke Artingstall, Director of Artin Light.
“I met with them and pitched a number of design ideas, trying to think out of the box in terms of what we could do with the building to show the potential that it has and what we could do with the lighting, the main body of which was focused on how we can illuminate it to have an impact and make it a key gateway building.”
With Bruntwood Works already open to the idea of a creative lighting scheme for the building’s façade, this opened up a host of possibilities for Artingstall, ranging from traditional architectural lighting, through to more intricate and dynamic ideas, all centred around adding something awe-inspiring to this busy area of Manchester.
“I wanted to do something a little bit more unusual, something more dynamic that wouldn’t necessarily be static over time,” he added. “The design team’s initial thoughts, prior to Artin Light being appointed, were to uplight the building and focus on the vertical aspect of the tower, whereas the way that I looked at it was to look at both axes. If you strip back the geometry of the tower, it’s very simple and clean, so we looked at the vertical aspects and how we can play on the height of the building itself, and then also flipped that on its head, using the strong geometry of the horizontals to slice and intersect it in a way which is slightly different to what they first considered.
“Once the client and design team considered the way light could be used on the building in a more dynamic way, their aspirations for what we could achieve grew from there.”
As such, Artingstall was able to develop the concept from a simple façade lighting scheme into something more artistic, that would alter the way the building was perceived.
“From that point onwards, it wasn’t about illuminating the building or creating an external façade scheme, it was about creating a digital art piece that we could use in a way that would completely transform the nature of the building and how it was visualised, where we could use light in a graphic format.
“Our vision was to blend fiction with reality, creating a range of bold, geometric, linear infused forms that would transition from one form to another. Each transition was meticulously designed to deliver smooth, natural animations that were inspired by several forms of movement: generative flow; wind and water, the natural movement of particles in the air; and architectural traffic, defining the transitions in vertical and horizontal movement.”
This concept saw Artingstall approach the building in a three-dimensional manner, using light in a pixelated format to create 3D forms and structures across each of its elevations, “using the angles of the buildings and the façades to create the perception that the building is transforming into different geometries, but using that as the backdrop to the darker sky and creating a contrast between the two.”
To help bring this dynamic concept to life, Artingstall worked with local specialist integrators Studiotech, who developed the lighting controls and content generator for the live data streaming element of the scheme, opting for Osram’s Ecue lighting control system. The system works on an open API format, which allows for live data, generated through specific hashtags on social media to be translated into specific visuals of light, mirrored across the façade in particle-based forms, essentially turning 111 Piccadilly into a canvas for one of the largest live data streaming visual artworks in the world.
“Studiotech also presented a number of digitally addressable products that we could potentially use to achieve our design requirements,” Artingstall added. “And the technology behind what is happening in the software and control of the pixels means that of the three kilometres of linear LED on the façade, we can control every 125mm of the actual LED profile.”
On a technical level, the content generated for the exterior lighting scheme is something that Artingstall believes is integral to its success. “The building has the potential to be beautiful, intricate and elegant if the visual content is developed in the right way. Therefore, it was fundamental that the design of the bespoke visual content animation sequences were developed for the building. We developed the concept and artistic vision and direction for the bespoke animations, which were then developed in collaboration with a specialist motion graphics studio.
“Creating buildings with dynamic installations is great, but if we don’t utilise it to the full potential, it doesn’t matter how good the actual architectural install is, or what kit is used. We could use a really basic product and visually make it look absolutely exceptional with the right content, so we put a fundamental importance on developing content that was completely unique and designed specifically for this building.”
Ed Vickery, Director at Studiotech, added: “We can use control systems to collaboratively create magic. A lot of the time, you spend lots of money delivering beautiful schemes but the content creation is forgotten.
“The content was the driver for this, and was how we could create something truly magical. The architecture is fairly simple, so the real skill and ingenuity and unique aspect comes from the marriage between our EQ programmer, and Luke, who is an artist. That’s what makes this a unique, game-changing scheme.”
Adding this new, dynamic lighting scheme to the existing framework of 111 Piccadilly was not without its challenges though, as Artingstall explained: “There were a number of key things that we had to consider when we were designing the original scheme, one of which was putting this dynamic lighting system onto an existing building that we couldn’t necessarily perforate. We had to look at ways in which we could feed power and data into each floor of the building, but do it in a way that is designed and didn’t look like it was stuck onto the building.”
Artingstall therefore looked to use a bespoke architectural trunking system that sat underneath the existing ledges above and below the windows – this trunking system incorporates the lighting fixtures, as well as the drivers and power supplies, and has been finished in the same colours as the window frames, so that they naturally blend into the building without changing its visual fabric.
“We also had to look at a surface-mounted channel system, which then went from the base of the building all the way to the top, and that was where we obviously got the power and data in terms of the control aspect of it. That was probably, without getting into the installation, the key technical element – getting the power and data to the fittings in a way that didn’t detract from the existing architecture.”
Throughout the design process, Artingstall was in close communication with Bruntwood Works, providing reassurances to the client about the benefits that such a vibrant, dynamic scheme could bring to the city.
“There were multiple conversations and meetings behind the approval of the scheme – one of the biggest things about it was the fact that no one has done this in Manchester to this scale. Particularly the client had never got into the realms of this level of complexity and impact with lighting.
“One of the turning points in the decision was when we presented the importance that this could have to the city centre, how it would potentially be perceived and what it gives back on a cultural level.
“I don’t necessarily see this as being a lighting design project, I see it as a celebration of creativity and digital art and doing something new and innovative for the city. For me, it’s a reflection of the city itself and the direction we’re going in.”
Vickery added: “111 Piccadilly is a special project for us. Not only does it stand as a real beacon of the power of lighting, it also represents a shift that we’re so excited to see happen. Our towns and cities are the lifeblood of our country, and we need them to be supported in order for them to thrive once again.
“Bruntwood Works showed real courage in investing a significant amount of money in this feature and I believe it will have paid off for them, They have brought such life and vibrancy to this area of Manchester, which will have a massively positive impact.
“Largely because of the sheer scale, the project has been incredibly complex to deliver, but equally rewarding. Our hope is that this will act as a catalyst for further investment in dynamic and architectural lighting; the power of which cannot be overstated.”
Alongside the exterior lighting scheme, Artin Light was also asked to develop the lighting for 111 Piccadilly’s interiors. Described by Artingstall as a “yin and yang scenario”, the mixed-use, co-working space needed a lighting solution atypical to what one might consider for a working environment.
“When I was approached to work on the project by 3D Reid, they wanted to speak to me about the interior because they wanted it to have a hospitality feel. As a client they’ve been moving a lot more in this direction with their interiors, the way the space is used and the way people socialise and use the space – it’s not just about work, it’s about creating a mini community.
“With my hospitality background, that was the original driver for getting involved, and the interior design was very much a different kettle of fish to what happened on the exterior, but I still think they complement each other well.”
With a focus on the hospitality aesthetic, the interior lighting is designed around the multiple uses of the space. Architectural fittings from Precision Lighting, Optelma, XAL, Lumenpulse and iGuzzini are offset by decorative elements from Marset, Santa & Cole and Northern Lights to create a warmer, more relaxed ambiance, while architectural scene settings allow for the lighting to transition from day to night, giving the client an added flexibility.
“Moving away from the traditional, commercial-based lighting design that we may have envisaged five to 10 years ago, it is very much about mood, warmth, contrast, highlight and making things pop, and that was just as exciting for me getting involved in the interior aspects as it was the exterior.”
Artingstall continued that he believes workspace design will develop into a more fluid, mixed-use format going forward. “People want to be more flexible now than they ever have been before,” he said. “There will be an increase in flexibility in terms of how people use spaces, and from that perspective, the lighting design needs to work around that. I feel historically, we probably overlit spaces, and I think we’re going in a different direction now, which is a good thing.
“We still need to adhere to some of those key aspects of lighting design for office and working environments, but then there’s also that element of looking at it a little bit differently and more un-traditionally, which is more driven by this hospitality feeling. It’s finding that balance between.”
After a tumultuous year working amid the Covid-19 pandemic, the project is finally complete and ready to share, and Artingstall believes that the new lighting for 111 Piccadilly – one of the first major projects for Artin Light – has turned the building into a landmark piece of art for the city of Manchester, and a celebration of its rich cultural and creative heritage.
“For a number of personal and professional reasons, this project has been a very emotional rollercoaster, so to see it complete and to see the reaction that the client has had, has been truly humbling.
“I know in terms of technology that has been used and the way things have been done, we’ve not necessarily created something new, but what it has done is shone a light on what we can do as creative designers and artists, particularly in the north. Manchester is such a vibrant community built on worldly characters. We’re so culturally rich, and creativity is a big part of that. We’re starting to see it celebrated, but we need to be pushing it more, and part of that is seeing digital art or illuminated buildings or murals.
“We wanted this to be a landmark project, representing Manchester’s vivid, colourful, and diverse culture and celebrating our city’s community and progression. I believe that 111 Piccadilly is much more than an external lighting design; it’s a symbol of progression in the creative arts, and how it can enrich our experiences in the cities we dwell, work, and socialise in.
“We need to continue to be positive and create inspiration in the world we live in and adapt this to the times of change and technology we are so accustomed to. Manchester is becoming a smart city pushing innovation, and 111 Piccadilly symbolises this movement.”
Brown's Brook Street, UK
At the new flagship Browns store on London’s Brook Street, Nulty has used light to enhance the luxury, boutique feel, creating a more tailored, comfortable retail destination for shoppers.
Luxury London retailer Browns has recently been added to the Nulty portfolio of beautiful retail lighting schemes with its newly completed flagship store on Brook Street in central London.
Browns has been a staple of British fashion for decades housing some of the greatest designer labels since its inception in 1970. This store is located in a Grade II* listed building that dates back to 1720. Each room has a unique identity, whether expressed through its architecture, size or colour scheme, and there is a mix of spatial and more intimate areas across the various floors.
Flexibility was key in the lighting design, and each room’s style had to be accounted for in a changeable approach that retains the identity of each space. The lighting design needed to adapt to these variations in style and so a mix of integrated lighting in hanging rails, shelving and niches were needed to illuminate the items on display. The lighting schemes can be altered throughout the spaces to recreate day or nighttime scenes, whilst spotlights and integrated direct and indirect light can be changed to accommodate various events or parties.
Evoking a modern twist within the plush historical setting was important to the concept. A breathtaking floor-to-ceiling light structure, by interior designers Dimorestudio, graces the atrium with neon-like LED light tubes from Encapsulite, creating a stunning focal point and contemporary ambience.
Martina Alagna, Lighting Designer at Nulty, sat down with arc to explain the historically conscious lighting scheme. With an already well-established portfolio of retail lighting projects, Nulty was chosen by Browns as the specialist lighting designer. “They wanted an expertise on lighting,” explained Alagna. “They knew that the interior designers are very forward thinking with their designs, but also very attached to traditions and the historical part of the design. But to bring everything up, Browns wanted a lighting designer, so we got involved straight away.”
During initial meetings, the team established a common design approach to the historic structure and understood that the lighting scheme was to be flexible according to the individual uses of each space. “From the first meetings together with Browns, they wanted to have a very flexible space, especially in areas like the Yellow Room and The Club on the third floor, where they have the VIP changing rooms. In these locations, customers have a completely different shopping experience from the other levels,” Alagna elaborates. “The Yellow Room, for example, turns into an event space, so it became a focal point for the entire project, and Browns really wanted this space to be changeable depending on the events that were happening,” she added.
Working within the historic building also brought challenges for lighting placements. During these initial meetings to determine the lighting scheme, it was important for the team to address the structural issues that would prevent certain luminaire placements. It was decided that the majority of fixtures would be integrated into the furnishings rather than permanently fixed to any architecture. Pieces such as LEDFlex’s Ultimo Neon, LED Linear’s Lyra Hyrda, DGA’s Mini Tini spots and Folio’s Tiny miniature LED profiles are integrated seamlessly within the furniture within the store.
“The feeling when you walk in is very different to a traditional store. The lighting is more tailored and specific to certain elements, whether it’s the merchandise or the architectural detail, or a historical part of the building. Whereas, usually if you walk into a different store it’s more focused on the merchandise and the architecture itself is not really part of it. This was absolutely one of the nicest elements about the project as well – for example, the staircase that is original to the building has been painted gold but all the nice details are there, and having this lighting structure in between also highlights all the little elements that you can see through the staircase. The major element is the handrail that goes all the way up, which is a very unique part of the staircase. Illuminating this from the centre to the outside means that you can appreciate the heritage part of it a lot more than you would through traditional spotlights or wall-mounted luminaires.”
She continued: “To create this level of lighting within retail, you definitely need to have some ambient lighting, focus and accent lighting on merchandise, and any other elements that you want to bring attention to.
“In this case, we couldn’t create the ambient light in a traditional way. We had to find alternative solutions to make sure that it had other illumination around the merchandise and not just the spot and the accent lighting on it. For example, Dimorestudio had some lighting panels that created a silhouette of the merchandise, with mini adjustable spotlights to illuminate. But, it wouldn’t be sufficient to have just these elements in the room – they needed to have some ambient lighting and general illumination to make sure that there was not too much contrast.”
Nulty integrated uplighting elements within the furniture to illuminate the vaulted ceiling and bounce back the lighting within the store, while highlighting the architectural features. This was offset with floor lamps, an addition not typically seen in retail environments. “No one would usually include floor lamps in their specification, but Browns was happy to have these ‘out of the box’ elements that would create a more comfortable environment for people,” explained Alagna.
“It has more of a boutique, tailored feel, instead of being in a big store where everything is brightly illuminated. It was nice to tailor the levels depending on the heritage building elements. There are pockets where the ambient lighting drops a bit to purely focus on merchandise and architectural elements, to let these stand out.”
“On a few occasions we couldn’t include the lighting within the furniture because it was so thin or so delicate, so we had to seek other solutions. For example, in the jewellery rooms we wanted to have a line of light integrated into the profile of the cabinets, but we couldn’t. Instead we went for miniature spotlights [DGA’s Maestro] at the perimeters of the cabinets to shine onto the jewellery.”
In order for the design team to achieve the overall, luxury boutique feel in the store, a lot of time and consideration was put into the choices of furniture and finishes. The same dedication to specification was translated into the lighting fixtures and Nulty choreographed a series of fittings that worked perfectly in each space. Speaking of her experience working with the interior designers, Alagna said: “I really enjoy working with studios with clear ideas and high standards because it makes our work even more appreciated. In instances where things weren’t possible, we had to find a different solution because we needed the light there. We tried and tested together, and I think the result comes up pretty well,” she added.
While the store has specific lighting scenarios on each level, there is an overarching continuity amongst each floor. “It’s definitely unique as a general approach but at the same time, there are elements that are repeated several times within each floor,” explained Alagna. “It is very interesting because for a lot of heritage buildings in the UK, the higher you go up in the building, the shorter the ceiling gets, so it’s not just ambient in terms of the space around you, but also the height of the ceiling changes quite a lot.
“Every space is definitely unique, all of the rooms have different shapes and different sizes, and we had to play with the lighting. We knew what elements we’d have in the room, and then depending on the size of it, we could change and adapt and move things around in the structure, or have a floor-standing lamp to boost the light levels a bit – it was great fun.”
Elsewhere, an interesting design feature in the VIP fitting rooms was the technical mirrors. Not only do they perform as a regular mirror, but they also have integrated screens that allow the customer to select clothes to be brought to them, and even the option to pay for an item. Within the third floor VIP fitting and lounge rooms there is no natural daylight. To recreate day and night scenes, Nulty chose dynamic white lighting panels on the ceiling to create a unique shopping experience for the user. “There are eight different scenes, from the ‘night out’ scenes with warmer lighting effects that are able to reach the candlelight colour temperature, typical of restaurant lighting, through to daylight scenes with brighter, cool lighting to reveal the richness of the fabrics, etc.,” Alagna told arc. “There are also smaller lighting elements around the room, such as integrated hanging rail lighting or elements within the shelving – all these different elements within the room change depending on the shopping experience that you want to have. If you have an evening dress for a special occasion, you might have the lighting that matches the situation to see how it looks. If it’s a daylight outfit instead, you can tailor it to a daylight setting, where it’ll be a cooler colour temperature.”
Working with Browns was a great experience for Alagna, and the brand shone with its willingness to be involved and be as flexible as possible in order to create the beautiful scheme. “The lighting was a really big support for the entire project, so of course there was a lot of pressure, but we thought of all these little necessary elements from the beginning. So, by the end of the project, we had discussed so much and reviewed things extensively together with Browns, who were always part of the design processes and meetings. They were really present to review everything and make sure the concept was captured. I think in the end it came out really well and they were happy with the result,” she explained.
The final impression of the project was a challenging yet successful one for Alagna. She said: “It was very challenging in the beginning, because it was so different to anything else that I have worked on. There were so many different elements, and different collaboration elements with the Italian interior designers. Of course we know what we’re doing, but you never know what the client’s response will be. But, we did our best to make the different areas stand out, while also creating these little pockets of different experiences to bring that boutique feel.
“It’s a very comfortable space where you walk in and you don’t feel like you’re in a store. It’s more like you’re entering into someone’s house and trying to find the little pockets of what is going on in the space. It’s also really nice how it is connected with the restaurant area and the courtyard, which is all part of our design too. You might have your very nice shopping experience, and then you go to the restaurant for a relaxing meal with friends. The inviting space is full of personality – it doesn’t make you buy something and run away, you want to spend more time in the store.”
www.nultylighting.co.uk
www.dimorestudio.eu
The Original Store, Thailand
Inverse Lighting Design’s new lighting scheme for Bangkok’s Original Store beautifully accentuates its clean lines and sharp interiors, while transforming the multi-use space into a glowing lantern after dark.
Situated on one of Bangkok’s very first roads, the Original Store, owned by Central Group, is a multi-storey, mixed-use facility that combines a retail space and café with a library, temporary and permanent exhibition spaces, as well as a fine dining restaurant, spread across five floors.
Designed by Vincent Van Duysen Architects (VVDA), the Original Store is striking for its crisp, sharp lines and exterior terracotta brickwork – a sharp contrast to the surrounding neighbourhood. This contrast is accentuated further by a sleek lighting scheme, designed by Inverse Lighting Design.
Inverse became involved in the project after having previously worked with Central Group on a number of other projects in Bangkok, but Bangkok Studio Director Bernhard Bstieler revealed that he had been a longstanding fan of the Original Store’s notable architecture.
“This project, located in Bangkok’s “Creative District”, is just a few steps away from our studio. We passed by this charming building every day and saw its great potential,” he said.
“Although we worked on several projects for the Central Group like the Central Embassy, Open House and Park Hyatt Bangkok, we did not know this building belongs to them until the client asked us to get involved in the project. Also, with Vincent Van Duysen as the concept architect, it was even more exciting for me as my first project in London was the Designer room at Selfridges with the same architect.”
With the space having a number of different uses across its five floors, the lighting design had to serve multiple functions, from retail lighting, to schemes suitable for exhibitions and fine dining. Such variety was noted in the brief, as Bstieler explained: “As the programme of each floor is different, the brief called for a coherent lighting solution that expressed the architectural design language, while supporting the function and enhancing the atmosphere of each space.
“Another objective was to transform the retail space to provide a more relaxing atmosphere in the evenings when Aksorn, the restaurant owned by chef David Thomson, and the Siwilai Soundclub are operating. The displays and merchandise should radiate a soft glow as a ‘lantern’ to guide the guests to the two venues.”
Meanwhile, the main staircase connecting each level was another key architectural feature within the project; with a large roof light at the top, the stairwell is filled with natural light during the day, but Inverse sought to use artificial lighting to create a more dramatic feel to the primary connecting space after dark.
In the main building, the architect created a series of glass vitrines for curated product arrangement. In the evening, these are then transformed into the lantern-like objects desired by both the lighting designer and client.
“The main concept was a combination of flexible lighting in the ceiling and integrated lighting within the vitrines, which provided accent lighting to the merchandise on levels one and two, and the exhibition on levels three and four,” Bstieler continued. “The integrated lighting within the vitrines was essential to provide sufficient illumination and minimise possible shadowing on the merchandise. At the same time, the lights can be dimmed in the evening, when the vitrines are closed and act as a glowing lantern, providing a warm and soft backdrop for evening guests.”
The integrated display lighting, courtesy of Pro-Light, is complemented by formalighting’s Zero Compasso track-mounted spotlights, which illuminate the free-standing displays and the exhibition and event areas on the upper floors. All sources have a high colour rendering to ensure a true render of colour for the exhibition area’s merchandise and objects.
Along the central staircase, Inverse looked to provide indirect lighting concealed along the perimeter walls for the stairwell in a move to highlight the contrast between the terracotta walls and the concrete staircase. The use of hidden fixtures creates a gradient lighting along the walls, guiding customers from the entry level all the way to the roof level.
For such a clean-lined, sharp scheme, Inverse took great care and attention to ensure that the lighting was just right. Bstieler explained: “We explored the possibilities and developed a detailed design using many tools, including lighting simulations, physical models and mock-ups on site. For example, we built some ceiling and furniture details 1:1 in our studio to test the lighting effect and coordinate the architect’s details. We also studied whether continuous indirect lights along the perimeter wall in the stairwell were sufficient for the guest to walk up and down.”
As the Original Store comprises a number of different spaces, each with their own unique lighting requirements, Bstieler explained how the lighting was modified to suit each need: “We tailored the lighting specifically for each area by using spotlights with varying beam angles mounted onto the track, allowing us to create different ambient and accent lighting levels for each location.
“In addition, concealed lighting within the shelving of the vitrines and fixed counters create another layer of lighting defining, for instance, the store and library. In the restaurant, we used indirect ambient light, and decorative lighting on the walls and tables, creating a pleasant atmosphere.”
Stepping outside, the building’s clean lines are accentuated and highlighted with a carefully integrated lighting solution. Lighting here is provided from internal vitrines that light up the façade’s openings. The terracotta finish on the outside, matching the terracotta tile work in the internal staircase, is gently uplit from each floor level’s ledges, with fixtures from Clear Lighting providing a very smooth gradient to the outside of the building. Combined with the soft glow from the inside, the entire building is lit up and, from a distance, appears as a large lantern, which gives a subtle illumination to the historic neighbourhood.
And Bstieler is hoping that the crisp façade lighting will inspire others in the neighbourhood, leading to an improved nighttime ambiance in the district. “The surroundings are rather dark at night, so our subtle exterior lighting seems to stand out,” he said. “We hope that this project opens up an opportunity and sets an example of good lighting for other historic buildings in the area, which would enhance its unique identity at night.”
Throughout the process, Bstieler continued, Inverse worked in close collaboration with VVDA to “discuss all the possible options to ensure the function and aesthetic”. “Inverse and VVDA were developing detailed designs to ensure seamless integration of the lighting into the architectural details,” he explained.
This meant that early on, the lighting designers needed to modify their original interior concepts, but such was the collaborative nature of the project that this was a simple hurdle to overcome. Bstieler explained: “The initial idea was to conceal all the ceiling spotlights within troughs to maintain a clean ceiling appearance. But due to the existing beam structure and the cooling strategy of the space, the air handling unit between the existing beams occupied most of the area.”
“However, coordination between the services led us to a consistent solution in all the floor levels, having track recessed on either side of the AC unit, while keeping the correct distance to provide sufficient lighting to the display units.”
Bstieler continued that It was through this consultation and collaboration that he found most reward while working on this project. “I appreciate the most how the design develops with all the constraints and problems you face on site,” he said. “With a great team effort and collaboration with other consultants, the result is very satisfying, and we feel that lighting is an integral part of the architecture.
“The most rewarding thing in this project is the close collaboration between the client, architect, local team and operator, with all the cultural differences and expectations, to create a project that everyone can be proud of.
www.inverselightingdesign.co.uk
Nanushka Flagship Store, UK
Fashion brand Nanushka recently launched its flagship store in the heart of London – a high end location with a relaxed, welcoming feel. This is complemented with a simple yet well thought-out lighting scheme from 18 Degrees.
Contemporary fashion label Nanushka, founded by Sandra Sandor, has seen success grow across its flagship stores in Budapest and New York. The label’s latest opening is the recently completed flagship store in Mayfair, London.
UK-based architect Hyphen approached long-time collaborators 18 Degrees to work with concept designer Festen Architecture on the lighting design of this Grade II listed retail space. Christopher Knowlton, Director of 18 Degrees, sat down with arc to explain his team’s involvement and the design decisions taken to create this simple, yet effective scheme for the fashion brand.
“Representing the biggest project for Nanushka in their portfolio so far, we joined the team to develop a lighting language for the space as well as gain heritage approval,” said Knowlton. “In the early stages of the project, we worked with the client and team to understand the quality of light required within the space. Retail design often enjoys high contrast providing visual hierarchy,” he continued. “It was important that while providing hierarchy we didn’t remove all other light. Giving a soft, diffuse lighting element is a good way to ensure flattering light for shoppers and also make the space social media friendly. An ever-important element of store design.”
Taking inspiration from the label’s focus on sustainability and importance in supply chain transparency, the lighting scheme was designed to evoke an openness that would reflect these company values. “We wanted to balance the daylight, diffuse light and focused light to make the space feel light and airy,” said Knowlton. “The store needed contrast to give some structure, but we didn’t want the clothes to look different once out of the display and in front of the mirror. This is a key element of supporting the sales process,” he added. “Often, products look great on the rack or shelf until the customer interacts with them, taking them off the display and the appearance changes. The result of this effect can be lower sales and therefore it’s important to manage this in concert with the sales choreography used by the brand.”
Breaking down the space, the lighting is divided into three elements, each designed to work sensitively within the historic fabric of the building. “Firstly, a lightweight track provides soft diffuse light to the ceiling. This enhances the large floor-to-ceiling heights in the space,” explained Knowlton. “It also gives a good fill light when looking at products or in the mirrors. The track also facilitates spot lighting to add highlight. Increasing the intensity of the product gives visual hierarchy without the overall space feeling gloomy.
“The final element is special features. Lighting integrated into display units or decorative features. While mostly diffuse sources, these highlight the visual appearance of the space.”
Working within a listed building also brought with it structural placement issues for the team to consider when planning the fixture positions. “Architecturally we needed to be sensitive to the historic fabric,” said Knowlton. “Cutting lots of holes in a historic building is fraught with danger. The unknown structural timbers, fibrous plaster clinging to timber laths from the 1700s and the undocumented changes to the building through its history.
“These considerations and the requirement to gain heritage approval led us to the track system. Minimal architectural intervention with flexibility in cabling locations. In locations where we wanted to use downlights, investigations were made to check if it was possible and adapted as we went through the construction phase.
“Historic buildings always throw up surprises and so designing flexibility is key!”
18 Degrees worked closely with concept designers Festen Architecture and Hyphen to develop a lighting scheme that would work cohesively with the brand and the environment. “It was a really collaborative effort and there were a lot of influencing factors on the design,” said Knowlton. “This is also Nanushka’s first UK store and one of the largest globally, so we needed to make sure that the design worked for them and the way they wanted to use the space.
“At the start of the project, we met the design team and client onsite. It was freezing cold, but you could feel a sense of energy about this incredible building being re-imagined. Little did we know that the world as we knew it would change beyond belief. The global pandemic took hold and suddenly our client and concept architect were unable to travel to site. We couldn’t even meet up with our UK collaborators.
“Testament to the client, design and construction teams, we got back to it as quickly as we could. While the online video conferencing platforms are now a daily staple, the signing off materials and lighting tests are both logistically and visually difficult when the team is unable to meet in one place,” Knowlton told arc.
Further to the demands of completing this project, 18 Degrees used its status as an independent designer to its advantage, utilising the freedom to select equipment from its chosen suppliers. Knowlton continued: “In this project, we needed equipment quickly to satisfy the programme. We also knew that physical form would have a big impact on the aesthetic of the space. The 48V system from Reggiani lent itself well to the installation and the team always work hard to ensure the product arrives on time and assist the contractor when needed. Quality of light is critical in retail, so to match the Reggiani spotlights we used Lumino for our linear lighting.
“The interior feels almost residential by design. Nanushka want people to come to the space and feel comfortable interacting with the clothing and also the staff. The coffee bar at the back of the store is located in a glazed atrium space with an external courtyard. This isn’t a space you come purely for the transaction of buying a product,” he added.
“The look and feel were also driven by the desire to host events and experiences at the store.
“Everyone has been very impressed with the way in which the products look and how the space feels. The design is simple; it relies on solid well-considered principles rather than flashy equipment or gimmicks. The space in person feels very comfortable day and night and the ability to dim either the uplight or the track means it can be used for a range of activities.
“Overall, I think the design is successful in balancing the retail objectives against a space that feels comfortable to spend time in,” Knowlton concluded.
WHITEvoid
Following the launch of its latest exhibition, Dark Matter, arc speaks with WHITEvoid founder Christopher Bauder about the studio’s design approach, its immersive artworks, and its fascination with light.
For those with a passion for light and design, there is a hope that, as we finally start to see signs of normality after 18 months under the Covid-19 cloud, that we will see the return of large-scale, immersive light-art installations, where we can lose ourselves in another world of light and sound, beyond borders and beyond pandemics.
As one of the leading names in such installations, this is a hope also shared by Berlin-based WHITEvoid. The two-time [d]arc award winning studio has made a name for itself over the past 16 years for the way in which it fuses light, sound, and technology to create vast, vibrant works of art. Following the opening of its latest exhibition, Dark Matter, at the beginning of June, arc sat down with founder Christopher Bauder to learn more about the studio’s origins, its inspirations, and how it creates its phenomenal works.
“I established WHITEvoid with a close friend of mine when we were both studying at art school here in Berlin,” Bauder explained. “Our professor asked us to do some interactive stuff for museums, and to look a bit more professional, we thought that we needed to give ourselves a name and look like we would be an agency, not just two students.
“When we were thinking of a name, we thought ‘what’s the basis of everything that we start with? A writer starts with a white piece of paper, we don’t even have that, so it’s white nothing. And that’s how we called it WHITEvoid.
“We both studied interaction design, so the beginning was mostly about programming, writing some software that was run on touchscreens, or some sensor-based systems for museums. From there, we grew into spatial installations and more interior architectural projects.”
Alongside WHITEvoid, Bauder simultaneously established Kinetic Lights, a manufacturing arm formed to create the automation systems, winches, and moving parts needed to bring his creative visions to life.
“So WHITEvoid is the creator of the ideas and the production and execution on the design and organisational level, and Kinetic Lights takes care of the hardware,” he said.
From the early days of developing interactive web and sensor-based audio-visual works for local museums, things quickly grew for Bauder and WHITEvoid. “We did a lot of installations for very traditional museums, like the Jewish Museum in Berlin, for example. But then, in combination with developing the winch and light systems, we moved into trade fair stands and designs, and a lot of brand-related installations, such as car shows for the launch of the new S Class Mercedes or BMW. We did a lot of these, always in parallel with developing our art projects.”
One of the first art projects, which has been resurrected for the new Dark Matter exhibition, is Tonleiter (Tone Ladder). In this interactive installation, household ladders have been transformed into musical instruments, where users, by stepping on or touching the rungs of the ladder, can create sounds, tones, or musical loops.
Bauder’s first large-scale, kinetic light and sound installation, what he would perhaps become best known for, was Atom. Unveiled in 2005, Atom features a grid of 64 balloons, each tethered to a small winch on the floor and illuminated via dimmable super-bright LEDs. These balloons are intended to float in the space “like the atoms of a complex molecule”. Here, Bauder worked with musician Robert Henke, with whom he would collaborate on several other audio-visual works, to create a dynamic sculpture “composed of physical objects, patterns of light, and synchronous rhythmic and textural sonic events”.
From there, Bauder has gone on to create a series of stunning, large-scale installations, each continuing to push the boundaries of what is possible with light, sound and technology; from the [d]arc award-winning Skalar and Deep Web, to pieces such as Stalactite and Grid, which also features in the Dark Matter.
Through these huge works of art, Bauder is able to get to the core of his focus as a creator. “I’m always after the “wow” effect,” he said. “I like it when people are amazed or mesmerised or moved.
“I’m not necessarily aiming for the new in terms of technology, but the new in terms of the effect that I achieve by creating something. Lately I’m experimenting a lot with emotions and how to trigger these, because on the one hand we’re very sophisticated, thinking beings, but on the other hand we’re also very primal and simple. We react to very simple stimulation like movement, light, colour intensity, music, and sound.
“So, by using those very abstract patterns, I’m trying to create basic emotions, and it seems to work quite well because I get feedback from people that they almost need to cry in a section of the show. But why? What am I doing? I’m just moving lights and turning them on and off. But we’re working with your very primal receptors, creating an experience that triggers something in you. This is what I’m after: the “wow” effect and playing with your emotions in a positive way.”
Despite establishing WHITEvoid and Kinetic Lights at an early age, Bauder explained that it was never his intention to run his own company: “I tried some internships, and while doing that I realised that it’s not for me to work in a corporation with a hierarchy and stuff like that,” he said.
“I was always this artistic, free-thinking person, that I ended up having a company myself is an accident, because I needed more and more people and a bigger team to create the visions that I had. I never wished or planned to run an agency, I was more interested in the teamwork behind it, and it just happened.
“I was always interested in the scale, I like everything that’s superhuman in scale, basically bigger than yourself. Because you have this possibility to build something that’s bigger than you. But because of the large-scale, you need more people. You can’t do it alone.”
Similarly, Bauder added that it was never an end goal to work with light, despite a fascination that saw him collect candles, matchsticks, and fireworks under his bed at just four years of age. “I always had a fascination for things that shine, and when I got into art school, I got more interested with the digital stuff, the software and CAD, programming, and all that. But then I started to connect that with light again, because you’re able to control light in a totally different way using these software tools, so my fascination came back, and I integrated that with the new life experience that I acquired.”
However, while Bauder has a long-standing interest in the power of light, he is reluctant to class himself as a lighting designer or a light artist. At least, not in the traditional sense.
“I don’t consider myself specifically being a lighting designer or light artist, even though I do part of those things,” he said. “I would say I do more media art because my work can be different things. Most of it happens to be light, but it can also be projection or pure kinetics without light, mostly something in motion.
“On the lighting side, a lot of people confuse the kind of lighting I do with a classical lighting designer who designs light to illuminate something, or who knows about CRI values, colour temperature, etc. I’m not really a professional in that sense. I cannot light up your room. What I do is more decorative, the icing on the cake; it’s something you do not really need, but it makes everything pretty.
“People hire us to design their clubs, including all the lights and so on, and I approach it more as if it was an art project. I don’t care so much about the exact specifications of the lamps or the lumen outputs, I just look at it and if I like it as a light creation machine, I select it.
“Event lighting designers are closer to what I’m doing, but there it is also mostly about the effect. For me, it’s more about the texture and the material of the light,” he continued.
“I see light as a material, even though it’s ephemeral and you can’t really touch it. It’s hard to manipulate, to modify and bend and change, and that’s exactly the challenge that I like about it: to do with light what actually does not seem possible. With Skalar, I’m trying to bend the beam in space with a mirror effect. With Deep Web, I use lasers, but I’m stopping the beam in the air in a magnetic way.
“I’m trying to create a kind of vector drawing out of light, which is dynamic. I’m trying to go where a traditional lighting designer doesn’t because this technology that I’m using doesn’t exist off the shelf. I’m trying to push the boundaries of that.”
Continuing the theme of what Bauder is trying to create through his projects, he explained a little further the creative process when developing WHITEvoid works – a process that in some cases is extremely quick.
“The ideation process for some of the installations is sometimes 10 seconds,” he revealed. “For example, the Deep Web installation: I had the idea when I was in the actual space at Kraftwerk in Berlin, where I later presented it. There’s a beautiful electronic music and visual festival called Atonal that happens every year. I was at that festival, and I was thinking “this is all great, I love the big screen and the lights, but this huge air space is completely empty”, so I was thinking of filling it with lasers and kinetic balls to create a structure in mid-air that’s not using the wall or the floor, what we would traditionally play with. That was a 10-20 second thought. It then took another three or four years to make it happen as the creation requires testing and development.
“In parallel, I normally develop the storyboard – what story do I want to tell? Even if it is super abstract, we always have a concrete story behind our work. The audience can realise it or not, it’s up to them for interpretation, but we’ll always have a story behind it.
“At the same time, we’re testing technology, because I always say we are building an instrument while we’re learning to play it. So that’s months and sometimes years of development to get to the point where we have the machine ready, and then starts the second part of the creative process, which is to make the actual show, which I also enjoy very much.
“I like to have the first idea, then there’s a painstaking process of development in between that I’m actually not that fond of, I have to manage it, and then comes the short time span of two to four weeks to work on the actual show. So, the two creative parts of the whole process are maybe 5% of the whole project, the rest is managing the teams and the development.”
Throughout his career, Bauder has been a pioneer of new technology, whether that’s developing the kinetic fixtures needed for his projects via Kinetic Lights or adapting existing technology to suit his needs. However, rather than the technology guiding the projects, he explained that it is more a case of developing what is needed to bring his ideas to life.
“I’m more about what shape or what kind of experience or what kind of environment I want to create, and then on the second thought I’m thinking about the technology that I might be able to use for that. It’s more looking for the right tool for the right application,” he explained.
“I use existing event technology – or abuse it maybe, using it in a different sense than it was originally meant for. We will modify it, take it apart and add some stuff in, or add a different layer of control to it, or combine different technologies. We’ll also work with lighting fixture companies or software companies to push their boundaries and ask them what is possible and what we can do with their technology, which helps them to push ahead and make their products.”
However, his approach, and his development of kinetic fixtures, has led to a number of imitators and copycats. But rather than getting annoyed at this, Bauder instead relishes the added competition. “You have to start competing with them,” he said. “An uneducated outsider does not know, and at some point, it’s fair to say that it doesn’t matter anymore. You need to continue to prove yourself. It doesn’t help to say, “but I was the first one”.
“In the beginning, I was always angry if someone tried to create or do something similar, but I think it’s a very human thing. I think that’s how development and progress works – a very small group of innovators who have the real new ideas, and then a much bigger group who pick up those ideas and advance them much further than the initial guys who came up with them – that’s a very important way of how everything develops in the world.
“Of course, the competition that we respond to makes it harder for us to exist on the market, so you need to continuously evolve and innovate and develop to keep up with all of this. You have to prove yourself again and again and again, and that keeps your thinking fresh.
“I also like what others are doing now with this kind of technology. They’re inventing things that I have not thought about. Sometimes I think “Why didn’t I think of that?” But it’s interesting to see how it lives a life of its own now and is becoming a standard in the events industry – everyone knows what kinetic lights are, and this is what we started. I’m proud of it, and it’s interesting to see how it develops.”
Looking back on his portfolio of projects and installations, alongside the award-winning Skalar and Deep Web, Bauder referenced Lichtgrenze (Border of Lights) as another stand-out favourite.
A step away from what could be considered WHITEvoid’s “signature” aesthetic, Lichtgrenze was created to commemorate the 25th anniversary of the fall of the Berlin Wall, and saw the installation of 8,000 balloons of light along the 15.3km border that once divided the city. Over the course of three days, more than two million people visited the installation, making it very special to Bauder.
“It was one of the biggest public events in Berlin’s history, so it will always be the one that stands out and defines me, which is very helpful because when I meet people, sometimes it’s hard to explain what I actually do. Now, and especially if it’s in Berlin, I say “did you see Lichtgrenze? That’s what I do.” I think that will be one that will stick with me forever. I still love it very much.”
Going forward, Bauder and WHITEvoid’s latest exhibition, Dark Matter, finally launched on 4 June, after a number of delays and pushbacks. The show, which features seven different installations of varying size and scope, is described by Bauder as “a journey through different kinds of emotions”.
“It has a couple of different layers: in general, it’s a parallel world of light, sounds and motion, and at the same time, it’s a journey through different kinds of light-art, from pure white light to static light, animated light, kinetic light and projection mapping and so on.
“At the same time, it’s also an exhibition of the history of WHITEvoid works and works of myself, from the 20-year-old Tonleiter to the newest one, that we created just for this occasion.
“It’s a very abstract journey as people take a one-way walk through the exhibition. It’s pitch black inside, and pitch black outside, so it deprives you of the natural influences that you normally have. It’s totally artificial in that sense, and we’re using this emptiness of your senses to charge you with a completely new experience and take you on a journey to different emotions along the way.”
While Dark Matter is the first exhibition for WHITEvoid in the aftermath of Covid-19, Bauder is already looking ahead to what is next in a post-pandemic world. “We’re getting into club designs a lot, not only the light part but the entire club, which is extremely interesting for me because I am a club kid,” he said.
“My education happened in the clubs of Berlin in the 90s and 2000s, so I really come from these environments, and I’m interested in DJ culture. So for me to design the surroundings that I know in detail as a person who goes there to party, I always wanted to be involved in the design of these spaces. It’s almost the most artificial place you can design, there’s nothing natural about it. It’s humans at their most extreme, so it’s very interesting to design for this kind of application that allows for crazy creativeness, because there’s no limit to that. What needs to work is that the DJ is presented well, and that it encourages people to drink, but apart from that, it’s about the “wow” effect, we want to have a crazy experience one night, that’s what it’s all about and I really like being a part of that.”
Bauder added that alongside the move into club designs, there are still firm plans to continue with the large-scale, immersive installations that WHITEvoid has become known for, the success of which he is very humbled by.
He concluded: “Doing more of our own shows has become really successful over the last two to three years. During Corona we obviously had a big break, but the year before we played our own shows to more than 200,000 people. That’s a big audience, almost like a touring band. I can see that when I was dreaming for many years that this would become something for the general public, it’s happening now, and it’s really possible to perform something where the visuals, not a musician, is the centre of attention, and I take great pride in that.”
www.whitevoid.com
www.darkmatter.berlin
www.kinetic-lights.com


