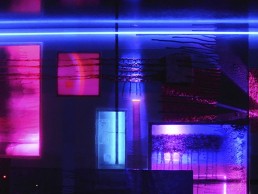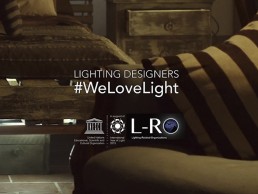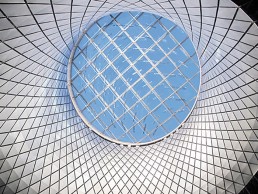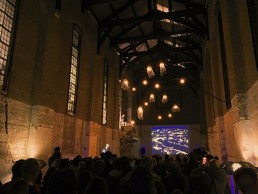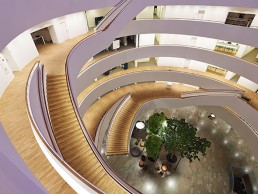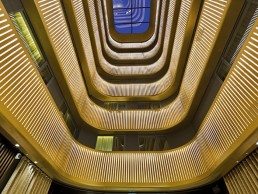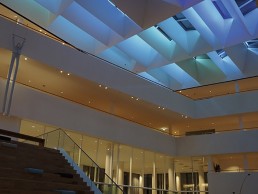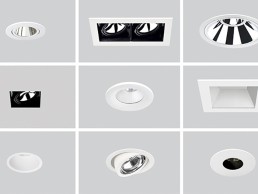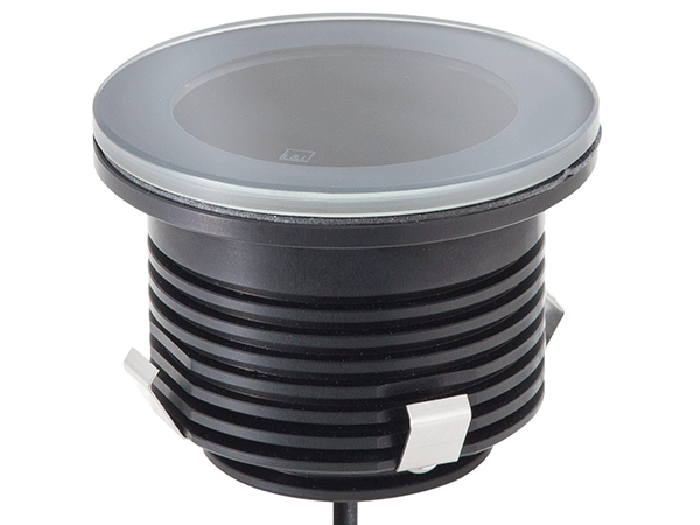Light Collective curates exhibition in Paris
(France) - ‘Lumières - The Play of Brilliants’ to feature at Éléphant Paname from 6 March to 31 May.
Organised by Éléphant Paname, a Centre for Art and Dance in Paris, the exhibition, Lumières - The Play of Brilliants is managed by Temeloy advance lighting design and curated by Light Collective, with Concord Lighting as official partner.
Part of the Lighting-Related Organizations - Official Activity for IYL2015, the exhibition's theme is 'the play of brilliants' - a phrase made famous by the pioneer of architectural lighting design, Richard Kelly to describe the magic of light when it adds sparkle and vivacity to a space.
The exhibition runs from 6 March to 31 May and allows visitors an opportunity to play and experience the brilliance of light as demonstrated by a selection of fantastic pieces.
Artists include Soo Sunny Park, USA; Haberdashery, UK; DGT, France; Laura Bayliss, UK; Moritz Waldemeyer, UK; Whitevoid, Germany; United Visual Artists, UK; GNI Projects, UK; Flynn Talbot, Australia; Laurent Fort, USA.
#WeLoveLight film released by L-RO
(International) - Valentine's Day film launched by Lighting-Related Organizations, Official Partner of the United Nations International Year of Light 2015 under the patronage of UNESCO.
#WeLoveLight is a Valentine's Day film about the climactic end to a first date... But it's mostly about light! This is a declaration of love from the lighting design profession to the wider public: all the people we hope to work with and share our passion, our knowledge, our skills and our resources.
People take for granted that outdoor lighting is there to help keep cities moving after the sun goes down, that light can influence health and performance at work, as well as children's wellbeing and their ability to learn. But who safeguards the consumers and guarantees results, timings and costs? Shouldn't society demand good quality lighting?
The Coordinators of L-RO have collaborated with the award-winning collective of filmmakers Zero in order to create #WeLoveLight. This is an opportunity to make the lighting design profession better known and understood; the provocation is an instrument, the story we are telling is a commonplace. Extra-ordinary is the Light!
#WeLoveLight is also an open announcement: Lighting design is an affordable service for everyone. Quality lighting is as much a right as health care. Look at your life in a new light. Regenerate the context in which you live. Turn on your right light!
Watch #WeLoveLight enjoy and spread some love for our profession, our passion, our lifestyle. Sometimes it's not a bad life, it's just a bad light - Lighting Designers #WeLoveLight
Fulton Centre, USA
The Fulton Center is the new transport hub for Lower Manhattan. Styled as both a retail space and a Subway interchange the impressive new structure with its centrepiece oculus was designed by Grimshaw in conjunction with Arup and features a daylighting design from James Carpenter Design Associates.
The Fulton Center is the gateway to Lower Manhattan and is the entrance through which 300,000 commuters arrive daily in the city’s business district.
Inspired by the awe inspiring Grand Central Station in Midtown and standing between the newly opened World Trade Center Memorial and City Hall, home to NYC’s trend setting liberal mayor Bill de Blasio, the Fulton Center is a transport hub combining a number of Subway stations with 65,000 square feet of retail space.
Designed by Grimshaw in conjunction with Arup, with a daylighting design from the New York based James Carpenter Design Associates, the Fulton Center cost 1.4 billion dollars to build and the Centerpiece of the project is the 53 foot-diameter oculus that allows daylight to pour into the building’s principle atrium. The impressive ceiling is formed from a cable structure that supports aluminium panelling that caches the light and appears to shimmer.
Grimshaw was appointed by the Metropolitan Transportation Authority Capital Construction Company as the lead architect on the project in collaboration with prime design consultant Arup. Grimshaw after the completion of a considered design process, designed a dynamic transport environment that treamlines connectivity and enhances the user experience for transit passengers who use the station daily.
The surging redevelopment of Lower Manhattan that has followed after the difficulties prompted by 9/11 and the financial crash of 2008 prompted the creation of the station and it is a vital link to this commercial center and its growing residential sector, acting to connecting eleven New York City Transit subway lines and easing access to PATH trains serving New Jersey.
“From the beginning, we were inspired by the ambience and activity of Grand Central Station,” says Grimshaw Project Partner Vincent Chang.
“We endeavoured to design a similar environment for transit customers and visitors, creating a new front door to downtown New York. By providing a dramatic, light-filled civic space and incorporating the historic Corbin Building, the transit center represents a microcosm of Lower Manhattan’s evolution, one that reflects both the legacy and the revitalisation of the district.”
The Fulton Center is organised around a large-scale atrium contained within an elegant, transparent façade. Tapered steel columns draw inspiration from the historic neighbourhood’s cast-iron buildings and complement the integration and restoration of the adjacent Corbin Building, the historic Romanesque Revival Style office building which dates back to 1888, a time before New York became the high-rise city it is today.
The open design provides unimpeded customer movement and sightlines across a level ground plane extending from the major thoroughfares of Broadway and Fulton Street.
Carefully aligned entrances and exits allow the streetscape to permeate the building, defining clear and efficient pathways to all trains. Once beyond fare control and underground, passengers encounter brighter, widened passageways than in the older stations, with clear signage connecting the complex array of platforms.
The transit hub’s atrium ascends to 120 feet and is topped by a conical dome Centerd on the concourse below. The dome is truncated by an angled glass oculus oriented to the southern sky.
The central architectural concept of redirecting natural light deep into the transit environment in an effort to humanise the space and orient passengers, culminated in the design of the dome’s interior and a new integrated artwork.
Sky Reflector-Net (2013) is the work of engineer, architect and artist; a collaboration with Arup, Grimshaw and James Carpenter Design Associates, commissioned by the MTA Arts for Transit and Urban Design and MTA Capital Construction Company. Held aloft below the oculus, the artwork paints an ever-changing image of the sky across the atrium interior.
The Sky Reflector-Net builds upon the architect’s desire to ensure that the atrium is light filled. Tensioned within the atrium’s conical form, the artwork acts to fold the sky downwards into the core of the building, helping to create the grand civic room that the designers hope will stand in posterity as a rival to Grand Central.
JCDA, working with Schlaich Bergermann und Partner created a cable net structure that fits inside the oculus perfectly. Designed to resemble the film that forms a soap bubble, the façade draws the eye upwards to the ephemeral, diurnal and season rhythms of the sky. The skylight features a perforated facetted reflector system that is able to animate and redirect seasonal sunlight into the atrium. Visible from the corner of Broadway and Fulton the sculpture creates a distinctive point of orientation amid the busy city.
The second element of the project for JCDA was the creation of an underground passageway under Dey Street linking the Fulton Center to the PATH station at the new World Trade Center. The tunnel features interactive light walls that simulate the experience of twilight meaning that the two sections of the project are linked by depictions of the sky.
According to New York Governor Andrew Cuomo, “This new station makes traveling easier for subway riders, and is a beautiful public space for visitors and commuters to enjoy. We now have a new cornerstone in Lower Manhattan, and I am proud to see this unique complex opened to the public.”
Both a neighbourhood asset and regional interchange, the Fulton Center fulfils a significant civic role as a gateway to and from Lower Manhattan. Today, commuters and visitors alike will arrive and depart through a memorable, contemporary urban transit centre that celebrates the city’s history while looking forward to the area’s future.
www.grimshaw-architects.com
www.arup.com
www.jcdainc.com
Nordbad, Germany
The newly refurbished Nordbad swimming pool in Munich retains a classic monumental architectural style while offering swimmers all the conveniences required from a modern swimming pool. Built during the Second World War, Norbad is famous for its impressive 33-meter swimming pool and sauna area, there is also an outdoor pool that remains open through the winter for any hardy soul that wishes to take a dip in the freezing cold.
Lighting designers Gabriele Allendorf Light Identity aimed to create a lighting scheme that would make Nordbad equally famous for its lighting design. The concept uses our natural human fascination with water and the colours and shadows created when water is lit, and funnels this inspiration into a contemporary illumination of the swimming hall. First proposed in the 1920s as a public swimming pool in the northwest of Munich the realisation of the Nordbad was delayed from 1936 to 1941 when it was finally erected under the direction of Karl Meitinger and Philipp Zametzer.
At the end of the Second World War the public swimming pool was partly destroyed and hence rebuilt from 1949 to 1951. The architecture of the building is typical of the time, the use of columns an example of the attempt pre-war German architects made to resurrect the traditions of a more classical school of architecture, taking particular inspiration from the buildings of Ancient Rome. The original interior of the building featured imposing murals and two ornately painted horses that sat between a large and regal wall clock. These were later edited out of the building during the reconstruction in 1949.
It was decided to switch the lighting of the hall from the ceiling to the sidewalls for pragmatic reasons. In preparation for the removal of the lighting above the pool it had to be emptied, no small task in itself, and it took twelve hours until the pool was drained. The pendant ceiling luminaires, complete with their classic ball glass lampshades, were replaced by a number of fluorescent lamp chandeliers and the classic ceiling lights were replaced by ceiling floodlights and reflector sheets.
The effort was worth it though, as by relocating the lights to the wall sides the ceiling was freed from large tangles of cable and the swimming pool now appears as an architectural unit. As well as this the ceiling floodlights and reflector sheets mounted in the 1990s were not only inefficient with a 40% loss of light through light deflection, but they were also hard to maintain. LED spotlights were installed along the interior colonnades. The fixtures were individually designed by Gabriele Allendorf Light Identity and have been built in cooperation with LMT, they are chlorine vapour and water resistant and were manufactured by Otterpohl-Leuchten. Using specialist luminaires not only enables a perfect adaptation of the structural shape to the architecture but also adapts the light perfectly to the room.
In this case the LED spotlights homogeneously bring light into the middle of the room, while also directing the light onto the ribbed ceiling. The room contour is emphasised by the downlights shining from the pillars and this light is then easily directed into the wider room. The luminaires have been installed on the columns approximately seven meters above the floor. In the lower area of the north side of the pool the pillars boasted ugly black loudspeaker boxes and these have been replaced with subtle white loudspeakers.
The solaria galley, which reaches along the side of the swimming hall on the first floor of the building has been equipped with subtle ceiling light lines. This indirect and warm white illumination helps visitors to relax, while the innovative lighting creates a seamless connection with the swimming areas. All the fixtures in this area were designed by Allendorf in conjunction with Korona.
The light concept was made in close cooperation with the heritage management office in Munich and the SWM and this is a project that respects the requirements needed to preserve historical monuments. The plan for the next renovation phase intends to highlight the arcade behind the tribunes in a way that emphasises the wall mosaics. It is intended that cold white lights will accentuate the blue and turquoise shades of the mosaics. The new look Norbad is a pool for swimming purists, who like to revel in the notion of swimming as a pursuit, a tool for relaxation and exercise rather than sport and competition. This newly modernised facility can also cope with the demands of competition too, all under a lighting scheme that doesn’t aim only to highlight the pool, but to make it, in conjunction with a fine neoclassical building, part of an architectural whole.
LIA receives boost from UK Regional Growth Fund
(UK) - The Lighting Industry Association (LIA) secures £1.3m funding from UK Regional Growth Fund.
Funds will further develop LIA’s laboratory services (LIA Laboratories) and new Lighting Training Academy to cope with increased demand. It will house a unique R&D centre that will be available for UK manufacturers to use and develop new lighting products.
LIA will build a Lighting Academy that will provide education, learning and awareness services for the whole lighting supply chain. Located at LIA’s HQ in Telford, courses will have a ‘hands-on’ feel and will introduce new lighting technology and low energy initiatives.
LIA CEO Steve Davies commented: “These new facilities will be a fantastic asset for the industry. It will shorten lead times for the introduction of new products especially for the UK SME market and will raise awareness of the potential of such products - consequently jobs will be secured and created both within the Lighting Industry Association itself but also across the Lighting Industry as a whole."
The Lighting Academy will be a unique proposition for the industry. Whilst LIA will continue to deliver and develop its technical content for the lighting industry, the scope will increase to include the retail and wholesale aspects of the market.
Already the UK’s largest independent lighting test laboratory, the new facility will house new ‘state-of-the-art’ testing equipment that ordinarily would be out of reach of many of the Lighting SME’s.
LIA Laboratories is accredited by the United Kingdom Accreditation Service (UKAS) to ISO/IEC 17065, general requirements for the competence for product certification, the main ISO standard used for certifying a products safety and performance and has plans to extend its capability for European and world-wide accreditation services.
darc night launched in style
(UK) - Launch party for darc awards takes place on February 5th at Dilston Grove arts venue in Southwark Park, London.
darc night, the launch party for the darc awards, took place on February 5th at Dilston Grove in Southwark Park, Bermondsey, London and featured a special lighting scheme by Light Collective using fittings from the darc awards commercial partners. A Dark Source animation and exhibition by Kerem Asfuroglu of Speirs + Major also featured. Over 150 designers and partners attended the event.
Paul James, awards director and publishing editor of mondo*arc anddarc, gave a presentation explaining the awards programme and darc night concept.
“With our database of over 1,000 international lighting design practices, as well as interior designers and architects, there is a unique opportunity for every practice to get involved in the awards process,” commented James.
“We intend to make the darc awards the most accessible and global awards programme ever. After the shortlists have been chosen by an expert panel of international lighting designers, each of the 1,000+ lighting design practices and their designers will be invited to vote on their favourite projects via our specially developed website. Using the model developed by the Oscars where all members vote on the work of their peers, the darc awards will give every designer a vote, making this the only truly peer-to-peer lighting design awards in the world.”
Each award will be split into low and high budgets, thus allowing the smaller projects a chance to compete and not just given a token ‘Special Projects’ award.
Martin Lupton and Sharon Stammers of Light Collective are excited by the prospect of a pluralistic awards event: “Having been involved in many lighting awards programs over many years, this is a great opportunity to build on all of those experiences and try to create a different version of celebrating the best of lighting design where the judging is in the hands of everybody. Helping to shape darc night in collaboration with mondo*arcand darc has given us a chance to create an awards ceremony that is by the people, for the people – it’s the Oscars of lighting design!”
All the projects and the companies who have submitted them will be present on the website so that, over time, www.darcawards.com will become a comprehensive online lighting design resource that can be used by designers and clients alike for inspiration.
There will also be product categories (two architectural and one decorative) that will follow the same philosophy resulting in a comprehensive online database of products.
Following the voting process the awards ceremony will take place as part ofdarc night in September 2015. This will be an atmospheric party in a unique venue in London. Imagine light art, street food, lighting installations… this breaks all the awards rules and will be unlike any other awards ceremony to date.
Each commercial partner will be able to show off the capabilities of their product via a series of light installations from collaborations with lighting designers.
Currently the manufacturer partners consist of Lucent, Megaman, Innermost, LSE Lighting, KKDC, Concord, L&L Luce&Light and Reggiani. A maximum of twelve partners will be involved in order to create a dozen inspiration spaces at the specially selected venue in London next September.
darc night will be part of the IYL2015 (International Year of Light and Light-based Technologies 2015 ) related activities program and will be promoted by the L-RO (Lighting-Related Organizations) to raise awareness for the lighting design profession and showcase the importance and beauty of light.
Novo Nordisk, Denmark
Novo Nordisk’s new headquarters in Bagsværd, Denmark, is the work of Henning Larsen Architects. Home to the company’s top management, along with around 1,100 administrative staff, the architecture consists of two office buildings sited in a verdant and inviting landscape, inspired by the Danish forests and landscapes. The largest of the two buildings, NN1, is six stories tall, is characterised by a cylindrical massing and comprises a central atrium, auditorium, offices, meeting rooms, quiet rooms, a library, classrooms, kitchenettes and canteen.
The complexity of the insulin molecule was a source of inspiration for the architecture, with the helix structures of the insulin molecule creatively informing the building’s rounded form, the atrium’s spiralling inner staircase and the dynamic white balconies. The architecture aims to create a lively space for people to meet, where synergies can be created between employees across different fields, and with guests from around the world.
The second building of the campus, NN2, is a wedge-shaped, four story edifice. It has an independent formal expression, yet still relates to the circular-formed neighbouring building. The wedge-shaped geometry of NN2 creates a coherent complex of lower polygonal buildings, which help stage a focal point – the circular main building, NN1.
From early on in the design development, it was Novo Nordisk’s desire to bring in a lighting designer and so the lighting design team at Grontmij were heavily involved from start to finish. Based on the architectural visions of Henning Larsen Architects and Novo Nordisk, while considering the diverse functional and aesthetic needs, Grontmij’s lighting design team created a lighting strategy that ensured an overall lighting concept and hierarchy for the integration of various lighting elements.
The lighting strategy has worked to accentuate the building’s iconic significance and identity, the movements and flows throughout the building, and its appearance and functionality during the daytime, evening, and night time hours. So strong was this strategy that Novo Nordisk was awarded the 2014 Danish Lighting Award. This was achieved through a varied lighting environment, where orientation and movement are controlled by vertical lighting, low placement of lighting elements, and variations in lighting levels and lighting characteristics (for example, variations in direct and diffuse lighting, as well as colour temperatures).
Anne Bay, Jury Chairman and Director of the Danish Lighting Center commented: “The lighting is integrated and enhances the architecture and the building’s functions without drawing attention to itself. This project exemplifies the excellent developments in contemporary lighting design, where it is not the light itself that is eye-catching, but the architectural totality and the atmospheres that are created by the light,”
The strategy developed by the team at Grontmij has ensured sustainable lighting by prioritising illumination levels, placement and control. The lighting strategy has been an important design parameter throughout the entire design and construction process, and the detailed planning followed the same lighting strategy as well. Moreover, it has been a crucial factor in interdisciplinary understandings and communications.
The design and implementation of the lighting was carried out in close collaboration between the client, lighting designers, architects, interior designers, contractors, and suppliers, and the project-specific solutions were tested in onsite mock-ups. Based on the lighting strategy, concepts were then developed for the atrium, auditorium, library, meeting rooms, canteen and kitchenettes.
The cylindrical form of the atrium is highlighted by the vertical lighting of the wall surfaces in the atrium’s circulation zones, whereby the shape of the atrium is heightened. The circular staircase has lighting integrated into its handrail, which illuminates the wood treads in a manner that reflects the light in a warm glowing colour. The handrail naturally provides a safeguard, but its built-in lighting also illuminates the horizontal tabletop surfaces in the break out spaces located along the balconies. This safeguarding element becomes a luminous parapet that flows and wraps its way around the glazed roof of the atrium, which is accentuated by pale blue light. The parapet illuminated in warm white light contrasts naturally with the pale blue.
At the bottom of the atrium, smaller light-zones are created within the greater space with the help of floor lamps, table lamps and directed light from pole-mounted luminaires. These lighting elements create a more intimate ambiance and smaller momentary spaces that can be used for short meetings and briefer stays. The design also offers variations in light zones and lighting atmospheres, which simultaneously support the functional and aesthetic needs of the people using the building.
Throughout the entire design process the focus remained on integrating the luminaires into the architecture and avoiding glare so that light is primarily visible when it hits the various surfaces. The lighting system has been implemented using energy efficient LED light sources.
Furthermore, the lighting system has used luminaires that shield the light sources in order to avoid visual discomforts of glare to the greatest extent possible and the luminaires’ light distribution, colour temperatures and colour renderings have been selected based on the functional needs. For example, in the canteen, library, and meeting rooms, spots with a colour temperature of 3,000K, a Ra-value of +90 and a narrow beam light distribution have been utilised. This was done in order to create direct light that gives high-quality colour rendition on the surfaces of the tables in these areas. The direct light and the warm colour temperature support daily functions, as well as supporting direct communications between the people using the building.
The direct light has been combined with linear recessed luminaires and wide-beam spots (with a colour temperature of 4,000K and a Ra-value of +80) for the wall lighting and general lighting; this helps frame the various spaces and transitional areas. The combination of diffuse and direct light supports visual comfort, as well as one’s experiences of the spaces, forms and textures.
The second building of the Novo Nordisk Campus, NN2, offers a spectacular sculptural atrium, offices, meeting rooms, a canteen, and a diversity of ancillary spaces. Similar to NN1, this building’s focal point is its atrium, which visually and physically connects the four stories and manifold functions. The atrium has been designed with 50 skylight baffles that poetically disperse daylight into the space and the building’s core.
The design and direction of the skylight baffles, influence the play of light and shadow taking place in the building throughout the day and across the year. Daylighting’s dynamic behaviour juxtaposed with the design of the electric lighting’s intensity, direction, and colour temperature help to create the appearance of changing ‘ornamentation’ in the skylight baffles, as well as in the atrium and its adjacent spaces.
On the occasions when daylight is insufficient – such as evening hours and the winter months – the electric lighting comes to aid. The concept of the electric lighting involved creating lighting that partly supports the daytime lighting during periods of limited natural light, and partly contributes to the general electric lighting. Likewise, the electric lighting has been designed to accentuate the tectonics of the skylight and to create a welcoming and exciting atmosphere in the atrium as a whole. The electric lighting has been planned using ten different lighting scenarios; each programmed with a specific dynamic lighting configuration. The different colour shades shift in a slow tempo, characterised by a soft and gradual transition from one shade to another. Most of the scenes work with white light nuances, which span a spectrum from bluish light to neutral white light, and finally to warm light in the form of dark golden hues. The scenes are programmed to align with the daytime lighting’s diurnal and seasonal rhythms, as well as to demarcate special holidays.
Chifley Tower, Australia
Drawing comparisons to some of the world’s greatest buildings, such as the Chrysler and Empire State Building in New York, and the Petronas Twin Towers in Kuala Lumpur, the Chifley Tower in Sydney, Australia, epitomises the luxury and opulence of the Art Deco era.
Occupying one of Sydney’s most expensive sites, bought by the Bond Corporation in 1988 for AUS$306m, the 6,438.6 sq metre site, designed by New York architects Kohn Pederson Fox in association with Travis McEwen, is one of the most elevated in the city with harbour views never to be built out. When the time came to upgrade the main lobby and satellite lobbies, such an iconic Sydney landmark required a delicate approach, particularly with the lighting. While the fabric of the building was constructed from such quality material that it required no attention, it was felt it deserved to be celebrated in a more appropriate light. Design consultancy PointOfView (POV) was brought on board by building owner GIC to work on the upgrade of Chifley, having previously worked together on the exterior lighting at Sydney-based office accommodation No.1 Martin Place.
“The building has such a strong aesthetic our design had to look timeless and as if it was part of the original,” said Mark Elliott, Principal of POV. “This drove a bespoke solution whereby we designed all of the equipment used in the space.” The Chifley concept began with researching Art Deco buildings such as the Chrysler for inspiration, and then taking these approaches and developing them into a more contemporary style, bringing Chifley into the 21st century so that it can stand as a premium building for the future to come.
The palette of materials used in the original KPF design is a collage of fabulous stones with stainless steel detailing, Elliot commented: “The lighting approach was obvious to us, we had to freshen the space during the day, in order to enhance the daylight ingress while creating a more dramatic space after dark.
“We washed the rear wall, which draws the eye through the full height glazing into the space from an external view point. The light bouncing off the walls is what lights the space and together with uplighting to the ceiling, creates a sense of volume.” ERCO metal halide wall washers were used in the double height spaces, while ERCO LED wall washers brought single height spaces to life. In order to highlight the artwork featured in the lobby, ERCO LED track spots were implemented. To replace the previous suspended square light fixtures, which felt underscaled and awkward in the wing shaped lobby, POV custom designed a series of stainless steel rings made by Lightforce, providing uplight to the ceiling during the day through the use of Xicato LED modules and focused downlighting at night thanks to acdc LED downlights integrated into the rings. The materials used for the custom fittings were critical and had to match the existing stainless detail of the building – the grade of stainless steel, weight and direction of the brushing were all tested until a perfect match found.
Together with the rings, a custom cluster of pendants – also made by Lightforce and featuring acdc LED downlights - were suspended over the reception desk to anchor it in the space and give visitors a point of destination, where previously it had been lost in the open space. The lift lobbies were also suffering from a cave effect and so a new architecturally integrated stainless beam was strapped through the lift lobbies, connecting the existing lateral beams.
Elliot explained: “The previous wall light and downlight combination left the walls and ceiling dark. Lift lobbies are a critical part of the journey to the office floors, these transition spaces shouldn’t be forgotten.” The new beam houses T5 uplights to uplift the ceiling and wash light across the stonewall cladding, while downlighting from acdc enhances the diamond pattern in the stone floors. The upgrade to this space relied purely on the lighting to enhance it with light and with a new sculptural form.
“This kind of solution can only be achieved through custom designed solutions, the kind of work that we pride ourselves on,” said Elliott. “We light spaces but we also create beautiful objects to light from. This project demonstrates the power of light and how a it can change the face of a space.”
The aesthetics of the space are supported by all the usual sustainable design technologies; using LED and lighting control systems that harvest daylight and transition from day to night scenes, as well as out of hours settings ensuring the installation not only creates different settings, but is efficient in its use of energy.
Concluding, Elliot said: “It’s amazing to see how the style of architecture has changed from the late ‘80s to today. KPF are great architects and great architecture stands the test of time, a slight face lift was all that was needed to bring this gem back to life.”
Design LED expands senior management team
(UK) - Wolfgang Andorfer joins Design LED as Chief Sales and Marketing Officer.
Andorfer joins with eighteen years of business experience in the global lighting industry and more than sixteen years at OSRAM, seasoned in general management, sales and product management, including nine years as Senior Executive Manager.
Stuart Bain, Design LED CEO, commented: “The recent launch of our first complete products has generated a great deal of interest from the Lighting market. Following a highly successful interim consultancy assignment, Wolfgang joining the team adds a true industry heavy weight.”
Andorfer has also been Chair of the Global Lighting Association’s LED Committee for the last four years, a role in which he will continue. Bain added: “Andorfer’s knowledge and experience of our target markets will be invaluable as we progress and expand our product range throughout 2015 and beyond.”
Novo Nordisk headquarters wins Danish Lighting Award
(Denmark) - Novo Nordisk's new headquarters in Bagsværd has won the 2014 Danish Lighting Award.
The project, which features in the Feb / March issue of mondo*arc, is designed by Henning Larsen Architects in collaboration with lighting designer Grontmij’s Lighting Team.
Anne Bay, Jury Chairman and Director of the Danish Lighting Centre, commented: “The lighting is integrated and enhances the architecture and the building's functions without drawing attention to itself.” Bay continued: “This project exemplifies the excellent developments in contemporary lighting design, where it is not the light itself that is eye-catching, but the architectural totality and the atmospheres that are created by the light.”
The lighting design was created in collaboration between Grontmij Lighting and Henning Larsen Architects. The new headquarters consist of two office buildings (NN1 and NN2). The design process focused on integrating the lighting and luminaires into the architecture. The lighting system was implemented using energy efficient light sources, including high-quality LEDs and luminaires that shield the light sources to avoid the visual discomforts of glare to the greatest extent possible.
Bay added: "The light is subtle because it highlights accurately the forms, functions and atmospheres that were planned by the architects. Both the totality and the details have been executed with rare precision and high visual comfort.” She continued: “The lighting quality and colours of light accentuate the materials, shapes and colours, and in the places where the lighting is meant to be uniform, it is evenly distributed.”
Amongst the advantages of LED lighting is the possibility to create white light in precise spectral compositions that are needed to emphasise a particular material or colour as best possible. Amongst the challenges is the risk of glare due to LEDs small and bright light diodes. In each building there is a central atrium with a unifying staircase that is surrounded by working and ancillary spaces. Each atrium is designed with its own skylight.
Both skylights have customised coloured LED lighting that accentuates the two very different architectural spaces in refined and evocative ways. The colours are discreet, and in the situations where the lighting is dynamic, the colours of light are composed in a natural colour spectrum, ranging from deep petrol blue to warm ochre orange. The lighting has been programmed in slow and poetic rhythms that are experienced over time.
Lumenpulse announces US launch of AlphaLED
(USA) - Lumenpulse launches high-performance LED downlights and spotlights.
The launch sees over 30 LED luminaires from European brand AlphaLED – acquired by Lumenpulse in July 2014 – converted into a full offering for clients in the North American market.
Francois-Xavier Souvay, President and CEO at Lumenpulse commented: “This launch marks the North American debut of a successful European brand.” Souvay continued: “Lumenalpha gives clients and partners immediate access to a trusted, well-respected product line with a long track record of success.”
AlphaLED products have sold more than 500,000 units and completed projects in over 40 countries. In 2013, AlphaLED received a Queen’s Award for Enterprise, one of the UK’s most prestigious business honours. It also won the Manufacturer of the Year prize at the 2013 Lux Awards.
“AlphaLED is extremely well-established in Europe and Asia, but until now, these products have been beyond the reach of North American specifiers. We’re thrilled, therefore, to be able to give them access to a line of solutions that have already earned a seal of approval from leading brands and specifiers in the hospitality and retail segments outside North America,” Souvay said.
Lumenalpha downlights and spotlights are now available for shipment. The product line will be exhibited in the US for the first time in May, at Lightfair 2015 in New York City.
Luce&Light Litus
The spotlight housing is flush with the floor making the Litus range the ideal choice for installation on pedestrian walkways, as they do not protude from the surface and there are no architectural barriers to use. Available in a round or square version with three types of spotlight and a diffused beam, the Litus also features a turned aluminium body and tempered glass with anti-scratch treatment.


