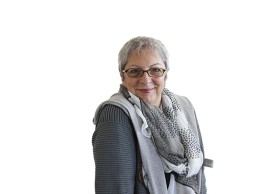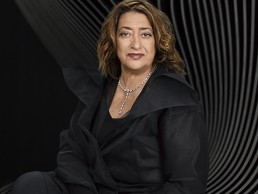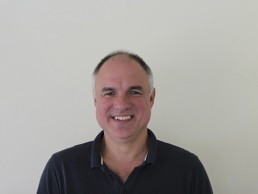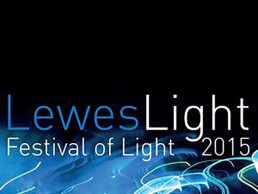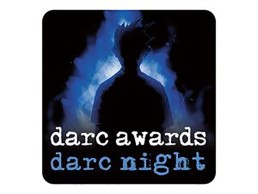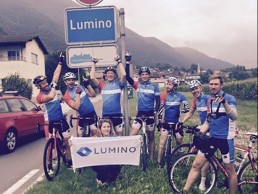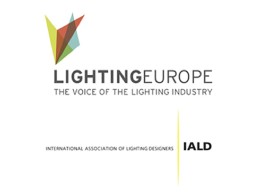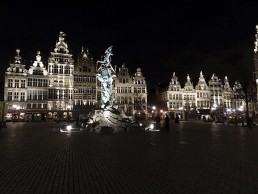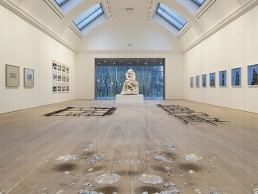Barbara Horton
Barbara Horton, FIALD, MIES, LC, oversees five HLB Lighting Design offices around the US. She is president of the International Association of Lighting Designers, is a member of the Illuminating Engineering Society, serves on the Board of Directors of the Nuckolls Fund for Lighting Education, has served as a judge in the Next Generation Luminaires competition sponsored by the Department of Energy SSL Steering Committee, and is an affiliate member of the American Society of Landscape Architects. What’s Horton’s biggest challenge? “Time!” she answered emphatically.
In her role as president and chief executive officer of HLB Lighting Design, Horton combines a visionary perspective of the firm’s growth with a pragmatic approach to every design. Now, as president of the International Association of Lighting Designers, she is intent on giving a strong voice to all the organisation’s geographical components, and to gaining support for credentialing for lighting designers worldwide.
Horton, a native New Yorker, earned a degree in interior design at the Fashion Institute of Technology. She took on a temporary three-week assignment in the office of Jules Horton. “It stretched into three months, then three years, and now it’s been over 30 years,” she affirmed. Horton has maintained the high-energy profile that characterised the office that she initiated, and has focused on encouraging a firm-wide entrepreneurial spirit as a major factor in the firm’s growth.
With the opening this spring of the HLB office in Miami, the professional and support staff now numbers over 60, the largest independent multi-office lighting design consultancy in the US, with additional offices in New York, San Francisco, Los Angeles and Boston. Horton is a strong advocate of shared leadership. “If you want to describe our style, it is that collectively we are design and client-focused,” described Horton. “There are eight principals, they have strong input into go/no-go decisions in their offices for selecting work, design approach and managing their staff while working collaboratively among all offices,” she stated. Based in New York are Stephen W. Lees, Hayden N. McKay, and Lee E. Brandt; with E. Teal Brogden and Tina Aghassian in Los Angeles; Angela L. McDonald in the San Francisco office; and Carrie Hawley in Boston. Horton is leading the Miami office while based out of New York. The firm will invest marketing and promotional efforts in introducing the HLB Miami office to professional designers in the southeast market along with other markets in which it sees strong opportunities.
“Our principals are looking ten years into the future with continued opportunities for growth. To support this objective, the firm has built a strong support infrastructure, employing a human resources specialist and a national multi-media marketing and communications manager. A succession plan is in place along with a detailed ownership transition guide. Adherence to high design standards and operational decision-making are on a near-equal par on any business day,” Horton estimated.
Approximately 80% of HLB’s projects are commissions from architects and interior designers, with the balance from developers and owners. Currently, there are over 250 active projects on the books, ranging from lighting master plans for mixed-use environments, to airports and other transportation facilities, corporate offices, embassies, plus academic, hospitality, and retail projects.
The HLB staff is a mix of designers with backgrounds in theatre, architecture, interiors, landscape architecture, and engineering. “It’s important to plant the seed for the future of lighting design into design schools… making very apparent to the students what makes the lighting industry exciting and rewarding, and establishing a welcoming environment for new talent,” Horton emphasised. She has been an instructor in lighting design at the Parsons School of Design, where her objectives included exercises in abstract thinking, the introduction of a practical design process, and the importance of developing communications skills, which she feels is a necessary ingredient in making presentations that explain a concept to others on the design team and to clients.
She approaches her duties as president of the IALD with the same type of wide-ranging, encompassing, empowering style that distinguishes carrying out her company’s managerial duties. Horton consulted with past IALD presidents and asked them about experiences during their terms, posing queries relative to what they felt had been successfully accomplished, and what they would do differently if they could. She created a wish list aligned with the IALD plan of work, and at the top was encouraging an increase in involvement in sharing ideas and experiences from chapters located at considerable distance from North America.
“An important goal of mine is membership outreach,” she stated. To express her agenda to its best advantage, she would do it in person. She established a travelogue that took her virtually around the world: Berlin, London, Paris, Tokyo, Singapore, and Sydney and Melbourne in Australia, where she met with many designers. “In this way, designers everywhere get to relate to an individual and see the IALD as a community, comprised of others who have the same issues as you do. The IALD and its members can provide the information that can help the membership with solutions that apply to the ongoing success of their practices,” explained Horton.
The designer pointed out that the IALD’s global growth initiative started well before she became president. “We recognise that we needed someone who can be on the ground in various locations to facilitate communications and create the synergy locally. In addition to those in Chicago, we now have staff in the UK, Japan, and Brussels.” With the accelerated pace of changes in the industry, she foresees the need for open dialogue connectivity and a working feedback system.
Horton continued: “The IALD has many avenues to foster community ‘glocally’ as we like to say. The Enlighten Conference is a key component of our professional development and educational programmes for our members and is well established in North America, Japan and Europe, in addition to our partnership with Lightfair and alliances with many other lighting design-related and professional organisations around the world.”
Horton’s activism in the global approach to the practice of lighting design started when she joined the IALD Board of Directors in 2009 and participated in the movement to accredit lighting designers worldwide. “IALD members and staff began a taskforce to study the possibilities, joined by other industry organisations, to evaluate the pros and cons. This process led to us retaining a psychometric consultant whose expertise is to help organisations develop credentialing. There is universal agreement that lighting design is a complex undertaking, from energy conservation to the effects of light on health and wellness and the psychology of light, that needs to be addressed on a day-to-day basis. One of the first tasks was to define just what a lighting designer is.”
On-going recognition by designers is a major component for the establishment of credentials to gain recognition from authorities in the governing bodies in countries around the world. Horton emphasised: “I am hoping that within a few years we will be well on our way with both. The CLD program was launched just prior to Lightfair in May 2015, which gained greater exposure through open forum discussion and overview sessions.” There is an independent governance body and 30 international reviewers to evolve the program that will meet the needs of lighting designers world-wide.
“I admire the resolve of the CLD task force, governing body and thoughtful industry leaders for giving their time and expertise throughout the process, and on to its fruition,” concluded Horton, voicing a strong positive outlook for the success of the program.
Zaha Hadid announced as 2016 Royal Gold Medal winner
(UK) - The Royal Institute of British Architects (RIBA) announces Dame Zaha Hadid as first woman to be awarded the prestigious honour in her own right.
The Royal Institute of British Architects (RIBA) has today (24 September 2015) announced that the globally-renowned architect Dame Zaha Hadid will receive the 2016 Royal Gold Medal, the first woman to be awarded the prestigious honour in her own right.
Given in recognition of a lifetime's work, the Royal Gold Medal is approved personally by Her Majesty The Queen and is given to a person or group of people who have had a significant influence 'either directly or indirectly on the advancement of architecture'. Awarded since 1848, past Royal Gold Medallists include Frank Gehry (2000), Norman Foster (1983), Ludwig Mies van der Rohe (1959), Le Corbusier (1953), Frank Lloyd Wright (1941) and George Gilbert Scott (1859).
RIBA President and chair of the selection committee, Jane Duncan, said: "Zaha Hadid is a formidable and globally-influential force in architecture. Highly experimental, rigorous and exacting, her work from buildings to furniture, footwear and cars, is quite rightly revered and desired by brands and people all around the world. I am delighted Zaha will be awarded the Royal Gold Medal in 2016 and can't wait to see what she and her practice will do next."
Zaha Hadid said: "I am very proud to be awarded the Royal Gold Medal, in particular, to be the first woman to receive the honour in her own right. I would like to thank Peter Cook, Louisa Hutton and David Chipperfield for the nomination and Jane Duncan and the Honours Committee for their support. We now see more established female architects all the time. That doesn't mean it's easy. Sometimes the challenges are immense. There has been tremendous change over recent years and we will continue this progress. This recognition is an honour for me and my practice, but equally, for all our clients. It is always exciting to collaborate with those who have great civic pride and vision. Part of architecture's job is to make people feel good in the spaces where we live, go to school or where we work - so we must be committed to raising standards. Housing, schools and other vital public buildings have always been based on the concept of minimal existence - that shouldn't be the case today. Architects now have the skills and tools to address these critical issues."
Hadid's other awards include the Republic of France's Commandeur de l'Ordre des Arts et des Lettres, Japan's Praemium Imperiale and in 2012, Zaha Hadid was made a Dame Commander of the Order of the British Empire. She was made Honorary Member of the American Academy of Arts and Letters and Fellow of the American Institute of Architecture.
Architainment Lighting appoints new sales manager
(UK) - Neil Gamble brings extensive knowledge of the architectural and commercial lighting market, combined with sales management experience, to capitalise on company's expanding portfolio.
Architainment have announced that Neil Gamble has joined the company as Sales Manager.
Neil has been an active member of the lighting community for many years, and has been instrumental in developing the sales of a number of brands. These include EcoSense where he was Vice President of International Sales (Europe & Middle East), Philips Lighting as Director of International Sales for Value Added Resellers, and Color Kinetics where he was Director of Sales for Europe and the Middle East. In addition, he has also held international business development and sales roles for German architectural fixture manufacturer Wila Lighting, and Thorn Lighting.
Architainment Sales Director Paul Rees commented: "Our expanding portfolio is creating new opportunities, and we wanted someone with proven sales and commercial skills to ensure that we capitalise on these. Neil's extensive knowledge of the architectural and commercial lighting market, combined with his Sales Management experience made him the ideal candidate."
"We're delighted that Neil has joined the Architainment team. As a growing company, it was important to recruit someone with skills that would complement those that already exist within our team," said Nic Tolkien, Managing Director.
Gamble commented: " Having partnered with Architainment in previous roles, I'm excited to be joining a team with an excellent pedigree of delivering complex architectural and commercial lighting solutions. Their technical capability is evident from conception to completion, and I look forward to developing the sales further."
Paul Nulty Lighting Design rebrands to Nulty+
(UK) - Under new name, Paul Nulty focuses on developing team of lighting design leaders and growth and value of the industry.
Paul Nulty Lighting Design (PNLD) has rebranded after four years to create a workshop environment to nurture the next generation of lighting designers and promote the technical and creative expertise of the profession.
Under the new name, Nulty+, Paul Nulty will focus on developing a team of lighting design leaders and champion the growth and value of the industry as an integral part of the design landscape. Since its foundation in 2011, the practice has grown to 27 employees who bring experience from the creative, technical and architectural industries.
Over the past four years the practice has delivered high-end projects across the retail, hospitality commercial, residential sectors with clients including Harrods, Selfridges, Coutts, Clinique, Corbin and King, Hakassan, News UK and TfL. The recent promotions of Daniel Blaker to Creative Director, Ellie Coombs to Director and Emilio Hernandez to Associate have strengthened the senior team in what is now one of the UK’s largest lighting design agencies.
The decision to rebrand is in recognition of the strength and expertise of the team, many who have been with Paul Nulty from the beginning and who have grown to deliver some of the largest lighting projects in the UK as well as projects in Thailand, Dubai, Abu Dhabi and Russia. The team has cultivated a design ethos that balances commerciality and creativity to ensure projects deliver value as well as a strong aesthetic.
Paul Nulty said: “My ambition has always been to create an environment where young lighting designers can excel in what they love to do. I have a passionate and ambitious team delivering a pipeline of significant projects and the rebrand to Nulty+ is my way of saying it is over to them. I may be at the helm but my focus is on their development and the development of the industry."
“The team knows how to deliver commercially and creatively, a combination of skills that are vital to what we do. At Nulty+, we all have a passion to demonstrate the value that lighting design brings to architectural and interior projects and to ensure that it receives the recognition and partnership it deserves.”
Remember to check out our exclusive interview with Paul Nulty in issue 87 of mondo*arc.
Not to be missed at 100% Design
(UK) – 100% Design announces designers, installations, and collections featuring at this year’s event.
Multi-disciplinary creative and designer Ilse Crawford will open 100% Design with her headline talk about design that engages with the senses, from the Danish concept of ‘Hygge' to being driven by the human emotional side of design. Crawford will head up a programme of talks about how life can be influenced by design through the senses.
In the meantime, working with the largest of possible canvas at Olympia London, Studio Design UK has once again partnered with leading contemporary crystal manufacturer Lasvit and UK materials company Camira to create a suspended lighting sculpture installation to be featured at the entrance. Further to this, Original BTC will be showcasing a new china bone collection, Hatton, which uses highly skilled process to create multi-faceted forms exploring the material's luminosity.
For 2015, the show will thrive in its new venue for four days in September. Register to attend now to avoid missing out!
www.100percentdesign.co.uk
LewesLight festival supported by local lighting designers
(UK) - Graham Festenstein, Karen Van Creveld, Paul Nulty Lighting Design and Paul Pyant develop Lewes' first festival of light, exhibiting diverse programme of installations, talks and discussions.
LewesLight is the first festival of its kind in Lewes. This year the team wish to showcase what is possible and then move on to developing the event as an annual Festival of Light promoting the town, its history, architecture and creativity (not just in the arts but in all disciplines).
The festival will take place over a two day period and will include an exhibition, talks and discussion. In the spirit of the UNESCO International Year of Light 2015 there will be as diverse a programme as possible including science, astronomy, sustainability, health and, given its special location within the South Downs National Park, environment, wildlife and the impact of lighting in such a sensitive area. Of course, it wouldn't be a festival of light without some installations too. There will be approximately twenty buildings and sites in and around the town that will be lit. These are to be designed by professional lighting designers (all with a Lewes connection) and the equipment for these is being loaned by manufacturers; Commercial Lighting Systems, iGuzzini, Light Projects, Osram and Meyer. There will also be some Guerilla Lighting in which visitors can participate if they want to. As well as the architectural installations and those in public spaces there will also be an installation by projection artist Alex May.
As well as the participation of design professionals, this event is aiming to attract community groups and organisations. It is also intended to have a significant educational content and teachers have been encouraged to invite their students to attend as part of a STEM initiative.
Production Arts, Drama and Art and Design students from the local Sussex Downs College, will also be actively involved in both the organisational and design processes. There will also be a projection installation by the students.
LewesLight - Professional Team
Graham Festenstein A lighting designer and consultant with a practice based in Lewes.
Karen Van Creveld An independent lighting designer with more than twenty years experience. Although not based in Lewes Karen has family connections within the town.
Paul Nulty and Ellie Coombs - Paul Nulty Lighting Design Ellie is a Director at PNLD and grew up in Lewes whilst Paul Nulty himself was once a student at Sussex Downs College.
Paul Pyant Paul is an award winning theatre and opera lighting designer and long term resident of Lewes.
Alex May An internationally recognised artist exploring a wide range of digital and light technologies.
The event will take place on the 16th and 17th October 2015 and is to be based in the Linklater Pavilion within the Lewes Railway Land Nature Reserve.
darc night set to shine
(UK) - darc night, the darc awards ceremony, to take place at Testbed1 / Doodlebar in London on September 24th during London Design Festival.
All the darc awards votes have now been cast and the winners will be announced at darc night, the awards ceremony, which will take place at Testbed1 / Doodlebar in London on September 24th.
Free admission to darc night is available to independent lighting designers that voted as well as to interior designers and architects (lighting suppliers will be subject to a charge) turning the traditional awards ceremony protocol on its head. Admission will be strictly on a first come first served basis. The awards evening will be completely different with free street food and drinks all night, lighting installations by lighting designers who have teamed up with the sponsoring manufacturer partners, and a completely different format for presenting the evening.
There were over 400 entries for the darc awards, an amazing response to an inaugural competition and proof that designers are looking for something new and refreshing. Decorative lighting categories consist of Best Decorative Lighting Installation, Best Light Art Installation and Best Decorative Lighting Product.
Projects were shortlisted by an international panel of professional architectural lighting designers and light artists before being voted on by the lighting design profession in the first ever peer-to-peer lighting design awards.
Product categories (both decorative and architectural) went straight to the public vote so that lighting designers could genuinely vote for their favourite products from the last three years.
Manufacturer partners are Concord (who are teaming up with Speirs + Major); Cooledge (Light Bureau); Griven (Paul Nulty Lighting Design); Innermost (Elektra); KKDC (dpa); L&L Luce&Light (LDI); LSE Lighting (Troup Bywaters + Anders); Lucent (Michael Grubb Studio); Lumino (Electrolight); Megaman (Design In progress); Reggiani (BDP); and Zumtobel (Arup).
Each manufacturer / designer team will be responsible for creating a lighting installation that will be on display during darc night.
The technical partner at darc night is XL Video and the awards will be manufactured by Applelec from a unique design by Kerem Asfuroglu of Dark Source who's dark graphic novels were the inspiration for the branding of darc night. The event is curated by Light Collective and is part of the International Year of Light 2015 programme. The darc awards is supported by both the International Association of Lighting Designers (IALD) and the Society of Light + Lighting (SLL).
Lumino arrive in Lumino
(UK) - Lumino To Lumino team return from charity cycle from headquarters in Essex to company’s namesake in Switzerland.
The Lumino To Lumino team return from their charity cycle from the Lumino headquarters in Essex to the company's namesake in Lumino, Switzerland.
In nine days each rider cycled a total of 1,253 kilometres, climbed 10,523 meters and burned 48,000 calories. Lumino's achievement was only made possible thanks to the dedication and training by the riders and hundreds of hours of meticulous planning by our support team at Lumino.
There is still time to donate here: www.justgiving.com/Andrew-Small4. Any donation benefits another family in the world by providing GravityLight to those without access to electricity.
The Lumino To Lumino team also thanks its sponsors, whose support drove the team on to the end, and whose money donated will make an incredible difference to GravityLight Foundation and the people worldwide whose lives will benefit from the work this young charitable foundation are doing.
LightingEurope and IALD announce cooperation agreement
(Belgium) - The two groups will collaborate to increase public understanding of the science of lighting and promote recognition of lighting quality.
LightingEurope and the International Association of Lighting Designers (IALD) are pleased to announce that they have signed a cooperation agreement in recognition that the two organisations share certain goals and objectives. Each group will focus on its own priorities and programs, and the two will collaborate where possible in order to increase public understanding of the art and science of lighting, and to promote the general recognition of lighting quality.
Diederik de Stoppelaar, Secretary General of LightingEurope said: "With the dramatic changes in lighting technology, we see the need to actively engage with lighting designers and other stakeholders along the value chain. We believe our partnership with IALD will further cross-pollination, education, cooperation and, ultimately, help bring the best new technologies and innovations to market."
The IALD, a 46-year old global organisation, opened its Europe office in 2014 in Brussels to serve the needs of its growing membership and to be able to serve its European members more effectively.
"2015 is a great year for lighting: technology is advancing, and quality of light is being more widely discussed by all those concerned with the built environment. This is also UNESCO's International Year of Light; specialists are uniting to share their contributions, from science and research to buildings and art. Our agreement with LightingEurope will allow both organisations to reach out more broadly and will strengthen the voice of the entire lighting community." said Marsha Turner, CEO of IALD.
Zumtobel acquires acdc
(Austria) - acdc to remain independent brand and flexible unit under umbrella of Zumtobel Group.
The international lighting corporation Zumtobel Group has acquired a majority holding in UK lighting company AC/DC LED Holdings Ltd (acdc). The company based in Barrowford, north of Manchester, is a supplier of high-end LED lighting solutions with a focus on the architectural façade and hospitality segments.
acdc started off its business with high brightness LED luminaires in 2001. In 2014 it posted annual sales revenues of approximately 17 million euros with a current headcount of around 120 employees. This dynamic enterprise develops and manufactures high-end LED luminaires in the international specification and project business and benefits from an excellent client network of lighting designers, architects and interior designers.
As a first step, the Zumtobel Group has acquired a majority shareholding of 60% in acdc lighting. An option to purchase the remaining shares exists as a second step. The amount of the transaction will not be disclosed. acdc's long term CEO and majority shareholder Gareth Frankland will continue to head the brand and drive forward its dynamic development within the Zumtobel Group.
Zumtobel Group CEO Ulrich Schumacher commented: "For the Zumtobel Group, the acquisition of acdc is an excellent strategic addition to our existing brand and product portfolio. With acdc, we are bringing an extremely innovative, highly successful and well-positioned premium brand under the umbrella of the Zumtobel Group. Architectural façade and hospitality lighting are precisely the areas where we see major growth opportunities, which we can leverage with the new setup. Furthermore, the acdc team has a highly developed innovation culture, which enables them to provide a fast and dynamic response to market requirements. This culture will also inspire the employees of the Zumtobel Group. It is our declared aim to retain acdc's dynamic innovation culture and their excellent customer relationships. For that reason, acdc will be managed as an independent brand and, in terms of our organisational structure, will be integrated into the Zumtobel Group as a flexible individual unit."
The key markets for acdc are currently its domestic UK market and the Middle East, along with a selective presence in other European countries and the USA. Huge growth potential exists for the acdc brand, particularly with regard to marketing the acdc product portfolio through the Zumtobel Group's worldwide sales organisation, which currently encompasses around 1,750 sales staff within the lighting segment. The specialists from acdc will play a key role in providing their expertise for their new colleagues.
"Joining the Zumtobel Group represents an important milestone for us on our path to further growth and the global development of acdc," said acdc CEO Gareth Frankland. "As part of the Zumtobel Group we will benefit from a worldwide sales network and from the benefits of a global and group-wide purchasing organisation. In addition, we see technology and development synergies and I will continue to rely on the knowledge, experience and the dedication of our employees for the further development of acdc within the Zumtobel Group. Together, we will continue to dynamically drive forward the acdc brand and strengthen its position in the global lighting market."
Grote Markt, Belgium
Having won an international competition launched by the city of Antwerp, Belgium, Studio Susanna Antico from Milan, Italy - in collaboration with Giladi Architectural Lighting from Brussels - developed the lighting master plan for the entire city of Antwerp and its neighbourhoods.
Following the decision of the city of Antwerp to adopt the lighting master plan and apply it to any new lighting project in the city, the College of Aldermen decided to renew the lighting of the Grote Markt - the historical market square and centre of the city. Studio Susanna Antico was commissioned to design the lighting for this public space, which was to be executed according to the master plan guidelines. The project was carried-out in collaboration with Giladi Architectural Lighting with the support of Stramien Architects and Urban Planners, Antwerpen.
The area to be treated in the framework of the project, included the square itself; the City Hall building that occupies the entire western side of the square; the three main streets leading to the square; and the important building façades - most of which are historical and listed in the square and along the streets leading to it. With the exception of emergency vehicles and delivery vehicles at limited hours of the day, the whole area had also recently been declared a pedestrian only zone.
At the beginning of the project, the Grote Markt was lit by pole-mounted historical decorative street lanterns fitted with 150 HIT sources. One of the streets leading to the square was lit with the same luminaires mounted on the walls with historical decorative brackets. The other two had recently been re-lit with wall mounted state-of-the-art 150 HST road lighting fixtures (at heights of eight to 10m), out of character with the historical middle-ages Flemish environment, and the wider of the two had also been fitted with different decorative poles and lanterns than those in the square.
The main façade of the City Hall was flooded from two clusters of 400 HST floodlights mounted on the roofs of the historical buildings around the square. Other façades around the square were flooded with 70 HIT luminaires mounted on both sides of the pedestrian poles. Finally, the sculpture and fountain of the Brabo (a mythological character who slayed a giant that had terrorised the people of the area, cut off his hand and threw it into the river Schelde) a focal point in the square, was lit by six in-ground directional luminaires fitted with 70 HITs.
A number of façades, some of which are listed, were privately lit by the owners or tenants, some with saturated colour changers. Many private installations were out of order as were a few of the street lights.
The pervading ambience of the square at night time was dictated by the orange soup of sodium reflected from the main façade of the City Hall. Some gaudy bursts of coloured light attempted a Las Vegas type of visual attraction. Glare was a major feature in the square; colours, materials, finishes and architectural details were distorted or disappeared; the total lighting power amounted to 30KW and the annual consumption amounted to 115MWh.
By day, light fixtures and uncontrolled wiring destroyed the appearance and perception of this historical public space. The project went through the master plan required motions, which consisted of an in-depth historical, urban, architectural and functional analysis; conceptual design; design development; detailed design and documentation; establishing technical specifications and bills of quantities; assisting client in the tender and bidding process; approval / rejection of offered equipment; on-site direction / supervision; final focusing and commissioning.
The design suggested the creation of a comfortable and inviting nocturnal space for city residents and visitors; to highlight the Town Hall, the Brabo sculpture and the rest of the abundant architectural heritage in the Grote Markt as well as the surrounding streets, according to a city-decided visual hierarchy (the master plan developed a tool allowing the city to determine the night-time visual hierarchies in any project). The elimination of all glare, light trespass and light pollution, while cleaning the façades of unwanted luminaires and wiring, respecting the architecture and details were also considerations while ensuring an overall sustainable lighting system; installing an intelligent programmable management system that would control both street lighting and architectural lighting, relating to both as integral components of public lighting (this would allow further energy savings by shutting-down and / or dimming systems according to a pre-set calendar controlled by an astronomical clock).
LED systems were adopted throughout the project as well as a generalised approach of lighting all surfaces from very short distances mainly resulting in grazing illumination of façades. This approach would initially imply a large number of luminaires and complex wiring (including wiring for controls) however these would be offset by the very low power and reduced consumption of the systems, the elimination of glare, trespass and pollution, the minimal visual impact of the systems and the final visual effects and perception of the space and its elements at night-time.
Besides answering master plan requirements for the systems’ longevity, the adoption of LEDs allowed the programming of different scenes according to the time of night, season and any special holidays or events. It also enabled carefully planned and controlled additional power consumption savings at night when pedestrian presence is scarce. Also, architectural and functional (pedestrian) lighting being fully integrated and simultaneously controlled, thus never in conflict, allowed for a continuous level of low and diffuse illumination throughout the project, providing a sense of security and comfort, regardless of the programmed scene. Finally, the LEDs, being close to the architecture - the emphasis of the architectural detail works like a magnifying glass for the aesthetical qualities of the middle-ages Flemish architecture.
The approach was to light the many historical façades in the main square and surrounding streets, while creating a balanced perception of the spaces, giving the four façades of the City Hall a lighting treatment that would highlight the architectural details; reduce the luminance in public spaces and in the streets leading to it while creating a soft, warm atmosphere, in harmony with the old stone façades.
In agreement with the city, the posts of the square would remain on site and the lanterns would be replaced by new fixtures with a quasi-identical appearance but equipped with LED sources and opaline glass diffusing the light and preventing glare. The same luminaires would be adopted in the surrounding streets thus making them an integral part of this public space as per the brief of the city. The height of the pedestrian luminaires would be limited to 4.5 – 5m (as per master plan guidelines and in order to create the more intimate ambience wanted in the project).
The dominant correlated colour temperature adopted was 3,000K, highlighting the old stone façades and creating an inviting atmosphere. In some cases, for the sake of visual interest, 4,000K were specified (such as on the Brabo sculpture or the roof of the City Hall).
Installation of luminaires on historic façades was done in coordination with the department of historical monuments, dissimulating the fixtures wherever possible while avoiding any damage to historic materials. Routing of all required cabling and installation methods were carefully designed within the same parameters.
The installation work took almost three months as every luminaire had to be individually focused and locked in its position, sometimes at extreme heights (luminaires at the top of the city hall were installed with installers reverting to Alpinism techniques because no elevator could reach the location of the luminaires). In order to avoid extensive digging in the historical paving of the square and the streets and high costs of heavy cabling, the management system adopted was a hybrid wired system (DMX) for the City Hall (in which the system was installed) and a wireless DALI system for the rest of the project.
The Whitworth, UK
It’s won several RIBA awards this year including the National Award, the North West Award, the North West Conservation Award and the North West Building of the Year Award; was this year's Art Fund Museum of the Year winner; and most recently co-commissioned and produced the Richter / Pärt project as part of this year’s Manchester International Festival… ‘It’, is one of Manchester’s most notable buildings and galleries… The Whitworth.
Making up part of the University of Manchester, the Whitworth was founded in 1889 as the first English gallery in a park. Originally designed by J.W. Beaumont, it is home to an internationally important collection of works on paper, wallpapers and textiles as well as a contemporary collection institution, acquiring works by emerging and established artists.
Having undergone various development stages over the past 126 years, the gallery is now an amalgamation of numerous alterations and reconfigurations, which often resulted in inappropriate, compromised and inefficient use of space. For example, in 1908, the external frontage was resolved, however the west end of the building presented an unresolved, blind mass to the park. Then in the 1970s, the original Grand Hall on the first floor was altered to contain collection storage as well as study and office space. More recently, with a growing national and international profile, an increasing audience, an ambitious exhibition and education programme, and a growing arts collection, the Whitworth found a new need to expand.
The gallery’s RIBA architectural competition, which was won by MUMA architects in 2009, wanted to make its internationally important collection accessible to a wider range of visitors; make better use of the existing gallery spaces; and establish a relationship with the surrounding grounds and park.
The brief included the following quote from previous Whitworth Director Margaret Pilkington following a visit to Oslo in 1932: “I have come to the conclusion that a good museum or gallery should be a place where people feel comfortable. If it stands in a garden or park, the visitors should be able to enjoy the beauty of the outdoors as a counterpart to what is within.”
This quote struck somewhat of a chord with MUMA and underpins the architectural firm’s design approach to the Whitworth, with new visual connections to the park created and celebrated. Equally important to the architectural firm was the opportunity to establish a new transparency. MUMA’s design aimed to respond to the existing characteristics of the site and building.
For MUMA's Stuart McKnight, it wasn’t just the Whitworth’s wants and desires that were the main focus of the project, it was their vision also, as he explained: “We all wanted to better connect with the park as the competition brief had outlined and so we took both horizontal views of the park and opened up the original Victorian roof lights to bring in light from above."
The new gallery extension encapsulates the unresolved west end, creating a new frontage to the park, while the architectural hierarchy and scale has been carefully considered to ensure that the clarity of the principal entrance is not undermined. McKnight spoke with mondo*arc about some of the improvements made through the project: “One of the issues with the existing building was that it was quite dark, only 16% of the ground floor galleries had daylight and we felt that had to change. Now, 56% of the ground floor galleries have daylight but there is also the café and promenade, so the majority of the ground floor has daylight streaming through it, as well as views connecting to the park.”
Working with the lighting group at BuroHappold Engineering and company Partner Stephen Jolly, two new wings of contrasting character extend into the park containing a garden courtyard and new entrance. Placed at main gallery level, the transparent, slender wing of the café and its south-facing terrace celebrate the park context and the avenue of trees. DAL Cool Ambience X100 recessed ceiling downlights with Xicato LED light engines feature in the café's dining area, while pendants from Delta Light’s Ultra C range illuminate the server area. With its transparent linear form positioned above a sloping site, as the ground falls away, diners find themselves within the tree canopy of the park.
To the north, we find the more solid form of the Landscape Gallery, featuring Zumtobel’s ZE batten luminaires - overlapped by 100mm to ensure a continuous linear lighting effect and concealed in the Landscape Gallery lantern. The new study centre is also featured in the north wing extension and makes use of recessed downlights from DAL, surface mounted XAL Mino 60 fixtures, while louis poulsen AJ table lamps feature in the workspace. Both areas provide an urban edge as well as a visual and acoustic buffer that contains the garden.
New openings have been created in the existing building at significant locations, connecting the new extension and providing the heart of the building with a range of long views. A promenade gallery - lit by DAL Ambience 100 downlights using Xicato light engines - wraps the existing exhibition galleries and provides a vantage point to view the garden and park beyond. This glazed link maximises the visual connections to and from the park and connects the central exhibition gallery to the garden, meaning artwork inside and out can connect. Gallery lighting throughout the Whitworth sees ERCO track mounted LED gallery Lightboard spotlights used.
The promenade is repeated on the lower ground floor, turning the former windowless basement into a generous space that engages with the Art Garden, which comes alive at night with various Bega luminaires and creates a welcoming informal park entrance at the west of the Whitworth. The lower promenade is lit through Modular Lighting Nude Par 30 surface mounted downlights semi-recessed in the ceiling. As well as this, Bega LED surface mounted downlights with deep lamp recess for maximum glare control, are featured within the brick arch soffits and plastered arch soffits. The creation of this courtyard and promenade allows light and park views into the heart of the existing building.
MUMA’s strategy was to work with the inherent characteristics of the building and the high daylit volume of the Grand Hall has now been recovered as a place of gathering.
“We knew that as soon as light was brought in we would need to think about how to control it. We worked with Stephen and the lighting group at BuroHappold, who developed a system of daylight control that’s automated to work in tandem with the track mounted LED gallery spotlights. It was about maximising daylight but balancing artificial light to highlight the art… How did we do this without overexposing the pieces?”
As the sun moves around the building the louvres open and close on the roof lights - as the evening approaches and the daylight diminishes the artificial light recognises this and lifts light levels.
“We agreed with the Whitworth that a more dynamic approach to conservation of objects and lux exposure was needed and we agreed to year round lux hours for certain objects,” said McKnight. “This was very helpful because with our daylight control mechanisms the galleries can put themselves to sleep at night so that when the building closes, the louvres all close and the remaining quantities of daylight get cut out. As the lux exposure is cut out at night, the visitor hour lux level for an object can be lifted during the day.”
Stephen Jolly adds to this telling <strong>mondo*arc</strong>: “The brief was for a 21st Century gallery in the park to drive community engagement, so daylight and views were key - without creating glare, energy or conservation issues. We agreed with the client very early on that the exhibition galleries should be daylit and not black boxes. This allowed us to restore and reuse the original rooflights that had been covered up. Restoring the roof lights also restored character and dynamics to the daylighting of the galleries.
“We had to provide flexible space that could work at different light levels for exhibits with different sensitivities to light exposure. We agreed a series of different set points with the curatorial team that would form the basis of the user control interface: 50 lux, 100 lux, 500 lux, 1,000 lux and so on.
“Diffuse glass was used to provide the background daylight level moderated by internal louvres to achieve the different set points. The control system balances the amount of daylight and artificial light to achieve the overall agreed lux-hour exposure defined by each set point. At each design stage modelling and visualisations were carried out to confirm the design assumptions and communicate the brief back to the curatorial team.”
As a listed building there were naturally key considerations that had to be worked to during the project, including carefully positioned lighting tracks in the vaulted ceilings that would suit light angles but also the building’s fabric. Working within an existing building also predefined the amount of glazing in the roof lights and the source daylight level for each gallery. BuroHappold assisted with performance requirements for the glazing to provide the right amount of daylight, which could be moderated by the louvres as required.
Integrating new with old is something of a skill and at the Whitworth the two blend seamlessly - bringing new life to an out-of-date space. According to McKnight to make this work there are a lot of subtleties within the space - contrasting colour rendering for when looking at art and eating food, considered use of materials and careful consideration of how the old space flows through to new. As part of this, the lighting throughout the gallery has been carefully constructed. Bespoke LED wall scoops with hidden fixings from Mike Stoane Lighting are recessed into the internal stair treads, while Fagerhult Diva II surface mounted LED linear fixtures were concealed throughout the new Learning Studio, and in the Conservation Studio, Whitecroft Glide luminaires are fixed in the soffits.
“Similar materials repeat or reference themselves, while views out needed to work from one space to another,” McKnight noted. “As you move through the lighting, where the central gallery opens onto the west promenade there could have been the danger of optical strain as there is so much glass, however a delicate steel structure casts a shadow on the west elevation to help adjust the light level of the west promenade. The contrast isn’t too radical from inside to out - the equivalent of wearing a baseball cap or shading your eyes.
“The glass itself has solar controlled coatings," continued McKnight. "Also built into the design of the west promenade are translucent blinds which help control a medium light level for the central gallery. You can still see through them but they cut the optical strain, unifying the two. We were thinking about the visitor experience in less tangible circumstances.”
Commenting further, Jolly adds: “Each lighting set up is an integral part of the exhibition design for each show. We have provided the gallery with a daylight and artificial lighting infrastructure that can be adapted to suit the exact requirements of each exhibition. The needs of the artwork come first but it is important to provide daylight for comfort. The circulation promenade that wraps the galleries provides views to outside without exposing the artwork to uncontrolled daylight.”
This reinvention of space by MUMA and the lighting group at BuroHappold Engineering has set the Whitworth on the right track to continue growing Manchester’s position as a cultural hub. Concluding, McKnight said: “The Whitworth has been described as a breath of fresh air and I think this is a reaction to light and the way we’ve changed the existing building. It feels light and airy due to the quality of light and views. These galleries have been made possible through an approach to controlled light and views.”


