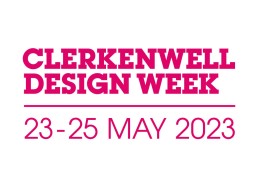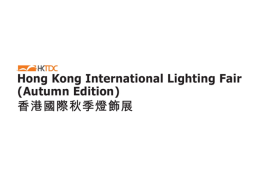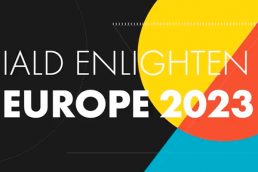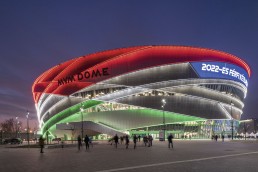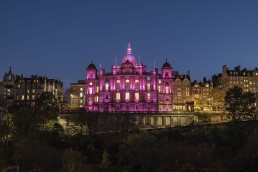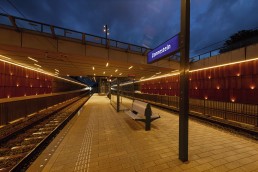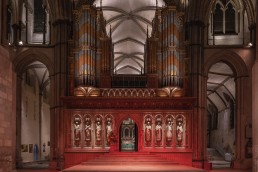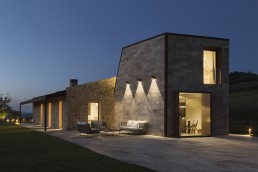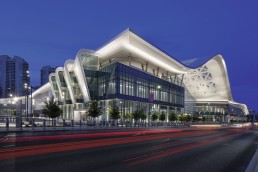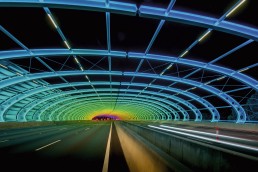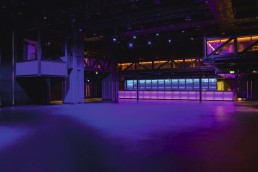Hong Kong International Lighting Fair
Hong Kong has once again become the go-to destination for business people from around the world. Following the full resumption of travel, global traders flocked to take part in the city’s trade activities. Organised by the Hong Kong Trade Development Council (HKTDC), the 8th Hong Kong International Outdoor and Technology Lighting Expo and the 25th Hong Kong International Lighting Fair (Autumn Edition) will be held on October 26-29, 2023 at AsiaWorld-Expo and October 27-30 at the Hong Kong Convention and Exhibition Centre respectively. This year, the two fairs have more than 3,100 exhibitors in total. The fairs will return in EXHIBITION+ hybrid model, complemented by the "Click2Match", an online smart business matching platform that will operate on 19 October to 6 November, providing a convenient and efficient platform for traders to connect.
This year's Lighting Fair (Autumn Edition) will launch a new "Connected Lighting" zone, bringing together the latest products of many internationally renowned brands, including DALI Alliance, LEEDARSON, Tridonic, Midea, SUNRICHER, SNAPPY, Herculux, EUCHIPS, LTECH. Other zones include "Hall of Aurora", "Commercial Lighting", "LED Lighting", "Residential Lighting", and "Smart Lighting & Solutions".
The focus exhibition zone "Hall of Aurora" will bring excellent lighting products from the world's top brands. Exhibiting brands include Signify, Megaman, Prosperity Group, Traxon | e:cue, Beghelli, Moso, etc. The "Residential Lighting" zone will also display functional and decorative household lamps from all over the world to stage a lighting extravaganza.
The "LED Lighting" zone will showcase the latest and hottest fashion designs in the market; while the "Smart Lighting and Lighting Solutions" zone will showcase intelligent lighting design, software, and management systems and control panels, etc. The "Commercial Lighting" zone displays high-quality commercial lighting products that meet the needs of buyers from various industries and match the different lighting purposes of commercial properties.
Outdoor and Tech Lighting Expo
Outdoor and Tech Lighting Expo gathers a series of commercial and industrial lighting fixtures, providing buyers with a one-stop procurement platform. The focus zone "Innobuild" brings together exhibitors from the construction and hardware industry to exhibit construction technology, security, safety and construction electronic systems, as well as construction materials and hardware.
In response to the upsurge of home smart lamps, smart lighting systems applied in public spaces have become a major industry trend. The "Exterior Lighting Solutions and Systems" zone will gather many latest smart lamps designed for smart cities this year, as well as various energy-efficient, high-performance lighting systems and technologies to meet the ardent needs of the market.
The "Horticultural Lighting" zone returns this year and brings more new products, including the latest plant lighting technology and plant growth lamps for estates and farms, as well as a series of lighting products suitable for outdoor parks and home gardens. As for the "Technical & Professional Lighting" zone, in addition to various lighting fixtures suitable for professional venues such as warehouses and production rooms, there will be a wide variety of lighting equipment used in large sports venues. The "Outdoor and Public Lighting" zone and the "Outdoor Advertising Lighting" zone will continue to display lamps for outdoor public spaces and outdoor advertising.
Program activities
A variety of activities such as seminars, lighting products launches and networking receptions will be held during the two exhibitions, allowing participants to grasp the latest technological information and innovative developments in the industry, market trends, and chat with buyers from all over the world to expand their network. In seminars, industry leaders will discuss lighting technology applications and opportunities regarding smart and interconnected technology, healthy lighting, and sustainable development of the lighting industry, etc. The renowned speakers include but not limited to: Jean-Marie Croué from Syndicat du Luminaire GIL Délégué Général; Vivien Lu, Professor and Engineer from Hong Kong Polytechnic University ; Eric Shiu and Frankie Tsang from TINOKWAN Lighting Consultants Ltd, Associate Directors; Representative of Connectivity Standards Alliance Member Group China (CMGC); Representative of Shanghai Pudong Intelligent Lighting Association.
What’s more, the fairs will also introduce the "Scan2Match" which enables offline-to-online connections. By using the HKTDC Marketplace App, buyers can scan the dedicated QR codes of exhibitors to bookmark their favourite exhibitors, browse product information, chat with exhibitors even after the fair to continue the sourcing journey.
Register Now for free admission: https://t.ly/X13gK
hktdc.com /hklightingfairae/en
MVM Dome, Budapest, Hungary
Lighting designers at Be Light! worked with Pharos Architectural Controls to bring a dynamic light to the Michelangelo-inspired façade of Budapest’s new MVM Dome.
In Budapest, Hungary, the MVM Dome is a 50,000sqm, multifunctional arena with the capacity to accommodate 20,000 people. As well as a venue for a wide array of indoor sporting events, the hall can also host concerts, conferences, exhibitions and trade shows, making it an important part of Budapest’s entertainment offering.
The building’s façade is inspired by the anatomical drawings of Michelangelo; designed to conjure up images of skeletal muscles. This striking look is enhanced at night with the clever use of dynamically changing, specially created lighting.
Vibrant flowing lines of light swirl across the entire façade, dividing the surface of the building into a variety of planes, slices and shapes. These geometric fragments then serve as windows in certain positions, while the steel cladding, which is powder-coated in two shades of grey, plays a key role in the optical resolution of the building mass.
The lighting and control system was designed, supplied, and programmed by Be Light! Lighting fixtures have been hidden in the façade’s mantle to strengthen the architectural character of the arena.
Be Light! was brought into the project by architects Közti Zrt, along with interior design house MCXVI Építészműterem, and electrical engineers Hungaroproject Mérnökiroda. Be Light! chose solutions from Pharos Architectural Control to deliver dynamic control of the lighting scheme.
The lighting designers required a DMX protocol communication system for the RGBW fixtures, assigning 11,328 digital addresses to the façade alone so the luminaires could be controlled individually. They designed a distributed control solution using multiple Pharos Designer LPCs (Lighting Playback Controllers). The compact LPCs are positioned within the façade to provide local DMX to the fixtures, and networked together to still act as one seamless, cohesive control system. A total of 21 LPC 1 and 15 LPC 2 were required for the façade, and a further six networked LPC 1 were distributed inside the Dome to control the lighting in the arena and public areas.
Two Pharos Designer TPS (Touch Panel Screen) units were installed so staff could override scheduled programming and directly select both the decorative lighting and the sports lighting looks at the MVM Dome. The TPS offers a customisable touchscreen user interface that lets users create multiple pages of lighting controls for the Pharos Designer system.
Ádám Kis, head of control system from Be Light! said: “The architecture of the MVM Dome is truly stunning, and we were delighted to be appointed to deliver the lighting scheme to accentuate this. By using control solutions from Pharos, we have given the venue a flexible and dynamic lighting system that can easily be adapted to suit the differing needs of the arena.”
Mark de Gruyter, Regional Sales Manager for EMEA at Pharos Architectural Controls added: “The MVM Dome is a very impressive venue, attracting global talent across sport, entertainment and music. It is very rewarding to see Pharos solutions playing a key role in the success of their events, ensuring the arena can deliver fantastic results for the thousands of visitors attending each year.”
The Mound, Edinburgh, UK
Edinburgh’s historic location of The Mound has been given a facelift with a dynamic, colour-changing lighting scheme, courtesy of Lite.
The Mound is a prestigious cultural area in the centre of Edinburgh, linking the Old Town with the New Town. An artificial slope that was formed from the excavations of the foundations of The New Town into Nor Loch, which was drained in 1765, today The Mound is the site of The Princes Street Gardens.
Facilities management company, Mitie was appointed by Lloyds Banking Group to create a new, dynamic, colour-changing lighting design for the floodlighting on The Mound. Mitie appointed Lite for a full turnkey solution for the project, including the initial design scheme, the supply of products, installation, and commissioning. Lite worked with Consulting Engineers IKM and Installation Partner SSUK to achieve the brief for this project.
Lite carried out the planning of the installation, including two separate lighting trials, supplied the light fixtures, and recommended several solutions from its portfolio of lighting brands.
Due to the historic nature of the building and its iconic location, a variety of challenges presented themselves to the team. As the building is listed, there were permissions that needed to be granted, so as part of the proposal Lite specified that it would not enter the building and would instead install the lighting solution on the outside of the building.
The team created an ideal solution, using lighting trials to select the fixtures that would be placed along the balcony and floodlight the front of the building. Color Kinetics ColorBurst and ColorBurst Compact, ColorBlast, and ColorGraze Powercore RGBW products were selected to create a dynamic colour-changing lighting effect, controlled remotely by a Pharos LPC1 controller. The Pharos controller and cabling were installed on the roof of the building and the exterior.
The result is an innovative and dynamic lighting solution that brings modern, colour-changing lighting to an area steeped in rich history and traditional architecture. The lighting brings The Mound to life and enhances its status as a hub of art and culture in Edinburgh, with the effect appearing particularly striking at night.
Kevin Evans, Solutions Director at Mitie, said: “When we received this project brief, we knew that Lite Architectural was the company to do the job. It is a trusted and reliable partner, and we knew that it would be able to deliver an innovative design solution, the kit and fixtures needed, a full installation and commission of the project, ensuring it met the brief.
“What was most impressive was how Lite handled the challenges and factors that cropped up, completely out of their control, and faced each setback head-on to complete the project without compromising on design or quality.”
Emma Johnson, Sustainability Programme Manager at Lloyds Banking Group, added: “Lite exceeded our expectations upon commission of the project. We were delighted with the result, and The Mound is now one of the best lit buildings in Edinburgh.
“Our Scottish HQ stands out for a striking, stunning effect that adds to the prestige and renowned location and history of the area.”
Amstelveen Line, Amstelveen, Netherlands
Amstelveen train line in a warm, comfortable light.
As part of a large-scale conversion along the Amstelveen train line in the Netherlands, new lighting has been implemented at the Zonnestein, Sportlaan and Kronenburg stops. Contributing to the futureproofing of the stations, the new lighting, among many other adjustments, helps to make the line safer, faster, and more comfortable.
A key characteristic of the new stations is their submerged, inground locations. The separation from other traffic creates an increased sense of safety. This comfortable feeling is further enhanced by the warm lighting, in combination with the copper-finished walls.
To create this warm environment, lighting designers Lichtonwerpers utilised fittings from LED Linear. Its Kalypso IP67 was installed with a 60° linear lens optic. The fixture is very minimalistic, at just 25.5x20.5mm, but with sufficient light output to appropriately illuminate the ground surface.
A warm colour temperature of 2700K was chosen to emphasise the atmospheric, warm design of the copper, resulting in an almost homely atmosphere that makes travelling a cosy experience.
The safe, 24V DC-powered Kalypso IP67 fixture can be easily connected, which makes it possible to realise long, continuous light lines. In addition to this application, in this project the fixture has also been used in shorter segments at, among other things, lifts, stairs and transitions. The LED technology incorporated in the fixture is economical and has very low degeneration due to efficient cooling and smart power regulation.
With the commissioning of future-proof stops and modern 15G trams, the Amstelveen line (line 25) has become an ideal, calming solution for getting passengers from A to B quickly and comfortably in a busy urban area.
Rochester Cathedal, UK
One of England’s oldest cathedrals, Rochester Cathedral has been given a new light treatment, with fixtures from GVA Lighting showcasing its splendour.
Founded in AD 604, the Grade I listed Rochester Cathedral is England’s second oldest cathedral. Located on the banks of the River Medway, the Cathedral attracts worshippers from across the country, as well as many tourists.
The cathedral has undergone a number of renovations, extensions and reconfiguration over its lifetime. Most recently, a holistic lighting scheme to bring together the exterior and interior of the Cathedral, was commissioned. The project also incorporates a wiring assessment, alongside the introduction of a lighting control system that is suited for the daily activities of the Cathedral, as well as accommodating special or one-off events.
The new scheme was to replace the existing lighting at the Cathedral, which was no longer fit for purpose. It was high in energy consumption, inefficient and unable to meet the demands of larger scale events such as concerts.
CES Lighting was appointed to the project as lighting designers, with the brief to produce detailed concepts for various elements of the interior and exterior of the Cathedral. As specialists in lighting design and electrical installation for churches and heritage buildings, CES Lighting was the ideal partner for the project, working closely with Thomas Ford Architects throughout.
It was imperative that the lighting scheme and wiring were sympathetic to the form, function, and architecture of the Cathedral. It also needed to account for the different usage of the various areas of the religious building.
The design process was completed in early 2021, with the work not beginning until later that year. To ensure the design delivered everything the Cathedral needed and wanted, videos, demonstrations and innovations were all drawn upon as techniques by CES to explore a plethora of options and deliver the final scheme.
As part of the brief, RGBW lighting was required for the main Pulpit steps. This allows the Cathedral to be illuminated in different colours for a variety of purposes, including concerts, choral events, shows, drama activities and more. A significant number of manufacturers were looked at, and GVA Lighting’s architectural FL100-RGBW-IM finished in RAL1015 utilising Color-Amp technology was selected. This was due to GVA Lighting’s ability to provide the perfect balance of output, beam angle, cost, and aesthetics. All of the internal LED luminaires are controlled from a centralised dimming system to enable synchronised dimming and to allow for holistic scene setting for service or events.
Control of the dimming system is achieved through a wall-mounted button plate with each button recalling a pre-set scene.
The Cathedral is now more energy efficient, which delivers both cost and energy savings. Furthermore, it is able to meet the demands of its wide range of day-to-day activities as well as larger, one-off events.
Wildfarm, Volterra, Italy
Architectural firm Studio Milani utilised exterior lighting fixtures from Goccia Illuminazione to highlight a beautiful private residence nestled in the Tuscany countryside.
Tuscany is a region known for its outstanding natural beauty. While the area’s culture, food, wine and local crafts are cornerstones of its appeal, the true essence of the territory is rooted in nature and history. It therefore offers a fertile ground to an architecture enhancing these intrinsic characteristics.
The chance of redesigning a building in the context of the Tuscan countryside was therefore incredibly appealing to architectural firm Studio Milani. At the Wildfarm project in Volterra, in the Val di Cecina area of Tuscany, the firm harnessed exterior lighting from Goccia Illuminazione to harmonise the dialogue between the modern residence and the existing house in its landscape.
A small, compact rural stone unit within an area suspended between woodlands and olive trees, with the sea on the horizon, is the backdrop to this restoration and extension project on the land of a small farm in the area surrounding Volterra.
The rocky outcrops and stones scattered over the hilly terrain inspired the concept of extending the small structure, as well as the material and technological approach used to construct the substructures of the underground levels. The loose stones became the structure, clearly carving out the two newly constructed prismatic monoliths, which are joined to the existing unit through transparent connectors in corten steel and glass.
The garden is an additional protagonist in this material narrative that accompanies the passage between the various facets within the property, along the north-south axis, and defines a sinuous bank of river pebbles that house groups of rigid metal and travertine lines in the opposite direction.
The bank of pebbles and herbaceous plants, extending into a beach strewn with large, rounded rocks beside the pool, comes alive from the end of winter to the end of summer with mid-height shrubs in varying colours. The green and grey shades of the leaves also vary, along with the blooms.
The outdoor lighting follows the architectural concept with specific types of illumination according to the nature of the project to emphasise elements and their relations into the evening light and at night.
Goccia Illuminazione underlined the monolithic shape of the new buildings with the defined light effect of the wall-mounted cubes K3 Writer, while linear borders and pathways of the garden and of the house connections are cadenced with the Standing post. Trees are also lit up at dusk with Clock, Goccia’s spike-mounted projector, letting the surrounding nature become part of the illuminated context.
West Hall, Las Vegas Convention Centre, USA
For the new extension of the Las Vegas Convention Centre, lighting designers at CM Kling + Associates called on fixtures from Erco to create a uniform, inviting environment.
At the end of 2021, the West Hall of the Las Vegas Convention Centre (LVCC), designed by TSK Architects, opened near the legendary entertainment strip in the US desert city. The extension adds an impressive 130,000sqm to the LVCC, one of the largest event and congress buildings in the world. The lighting design by CM Kling + Associates played a central role in presenting and displaying the enormous extension building, both functionally and aesthetically.
Erco luminaires were used in almost every area, including outdoors, the exhibition halls, connecting corridors and hallways. The lighting creates orientation and a harmonious sense of space for trade show visitors, while also “championing the architecture”, according to CM Kling + Associates’ David Ghatan.
A characteristic exterior feature of the West Hall architecture is the roof spanning the entire new building. Its curved silhouette echoes the nearby mountain range of the Spring Mountains. As such, the construction unmistakably stands out in the Las Vegas skyline as the new architectural trademark of the LVCC. It is accentuated by more than 300 Kona outdoor projectors from Erco installed on the roof structure and masts. Extensive mounting accessories enable Kona to be flexibly installed. Each projector is individually aligned via pan-and-tilt mounting plates to precisely accentuate all nuances of the architecture.
The curved roof construction reaches its climax in the spectacular West Hall entrance: a 36-metre-high, arched vault constructed of glass and steel spans the daylight-flooded entrance atrium. This is the so-called Grand Lobby with an open glazed façade facing Paradise Road. Projecting far out, the roof creates a generously dimensioned forecourt. Kona projectors installed in the outdoor space and in the entrance atrium achieve uniform lighting conditions between indoors and outdoors, and visual architectural axes and viewing angles are simultaneously accentuated. Here, too, each Kona projector has been individually aligned.
DALI-controlled lighting is essential in almost all areas of the extension, said Ghatan. It is thus possible to react ideally to artificial light and daylight conditions and also balance out contrasts. This is because the large extension building opens up to daylight – apart from the central exhibition hall. A total of 14 integrated, flexible ‘skyfold walls’ can be raised so that daylight can enter the meeting rooms and smaller exhibition spaces according to needs.
In the connecting corridors and hallways, 300 Erco Compar downlights provide good orientation and high visual comfort. Compar’s anti-dazzle louvre limits the view into the luminaire, achieving maximum visual comfort even with a beam angle of 90°. The luminaires are complemented by 150 Erco Compar wallwashers, which achieve a high impression of brightness via uniform illumination of the walls. 1,400 Erco Parscan spotlights have also been installed. Mounted in ceiling channels, the luminaires in minimalist design blend inconspicuously into the architecture. The ceiling channels are at right angles to the direction of movement, making the extensive corridors appear clearly arranged, scaled to a manageable size and with an invitingly pleasant quality of stay.
CityLink Sound Tube, Melbourne, Australia
Light Project luminaires add a colourful, vibrant element to one of Melbourne’s most heavily used roads.
An illuminating upgrade to the CityLink’s Sound Tube in Australia delivers a modern transitional portal to the city of Melbourne. City drivers are rewarded with a drive-through experience of both architecture and lighting. Electrolight was engaged by Transurban to transform the iconic bridge, designed by Architects Denton Corker Marshall more than 20 years ago.
The design explored lighting opportunities to enhance and articulate the existing portal structure while using the latest in lighting technology to transform the static structure into a dynamic user experience.
“Our design vision was for a lighting scheme that would transform the CityLink Sound Tube at night by highlighting its architectural features,” said Jess Perry of Eletrolight.
As part of the client brief there was a request to utilise colour to create content calling for a highly controllable product solution with small aperture to conceal itself within the existing structure. Other challenges presented throughout the project were linked to the harsh environment, physical installation restraints, the need for consideration of safe and efficient maintenance practices as well as the use of pre-existing centralised control along with other infrastructure assets through a fibre optic backbone.
The solution took into consideration all the above requirements and now activates the Sound Tube at night by highlighting its striking architectural and repetitive structural language.
Clear Lighting’s RGB Flexglo F22 provided the perfect product solution with its small 16mm x 16mm form factor, suitability for installation in the harsh freeway environment and infinite selection of colours and combinations, allowing for themed content throughout the year.
The execution of the design transforms the portal from iconic architecture to a clever branding device for the client, celebrating major Melbourne and global events through light and colour; presenting itself as a true welcome gateway, building wonder and excitement as you pass through the tunnel and out into the city beyond.
The CityLink-Tullamarine corridor is one of Melbourne’s most heavily used roads, carrying about 210,000 vehicles a day in its busiest section.
HERE, London, UK
Within the immersive environment of London’s new HERE events venue, Applelec’s LED Light Sheet brings light to the unique, backlit bar.
An extraordinary entertainment district situated on the iconic Denmark Street in central London, Outernet delivers unique, multi-sensory experiences. Tying in with the rich music history of the district’s Tin Pan Alley location, a new 2,000 capacity entertainment and events venue sits beneath Outernet’s impressive, five-storey Now Building. An atmospheric, subterranean space hidden four storeys underneath London, HERE will play host to some of the biggest names in live music and DJ talent. The purpose-built entertainment venue features cutting edge A/V capabilities and state-of-the art lighting and acoustic systems, offering a unique live event experience that can be streamed around the world.
Delivering a prominent centrepiece within the space is the commanding 15-metre-long, illuminated bar. Designed by Archer Humphryes Architects in collaboration with The Kagency, the bar features back-illumination from Applelec LED Light Sheet. Specified in RGB LED option, a total of 79 light panels of various sizes were created and fitted into the front, top section and backwall area of the HERE bar, flooding the space in vivid, colour-rich illumination.
The interactive aspect of the Outernet district has been carried through to the backlighting of the HERE bar. Featuring sophisticated lighting design, the Applelec LED Light Sheet panels have been programmed to enable each light sheet to be individually controlled to provide a multitude of colourful light combinations and sequences. Further knitting together the pioneering technology at Outernet, the Applelec LED Light Sheet panels can be tailored to display a pop of vibrant colour that changes to the beat of the music of HERE’s various artist sets.
Architects Archer Humphryes and Managing Partners of the venue, Karrie and Robert, said of the installation: “Karrie Goldberg and Robert Butters, of Greenlight Development, worked closely with Archer Humphryes Architects on conceptualising a space where the architecture and the entertainment experience are merged together. The RGB Applelec LED Light Sheet allowed us to customise a ‘signature’ bar that synchronises the colours and illumination of the bar with the music and video systems, giving the room a glowing backdrop.”


