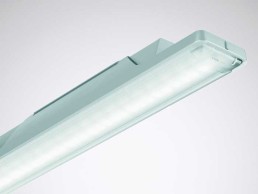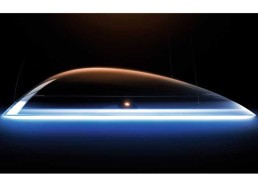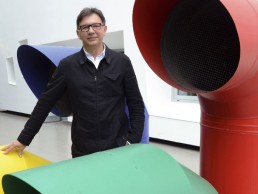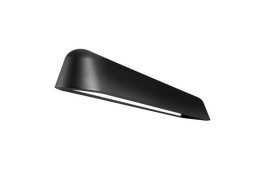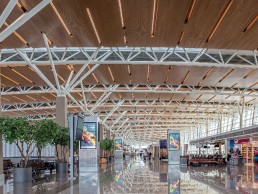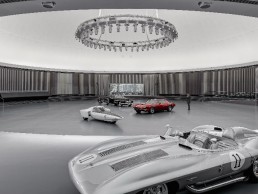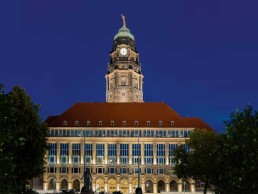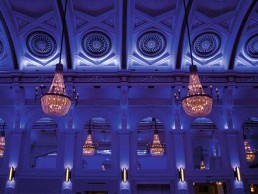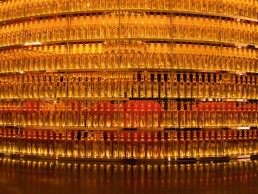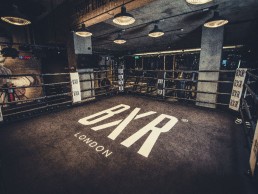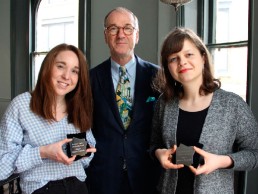Trilux ARAXEON LED
Today, lighting designers and electrical contractors have high demands and look for energy-efficient, application-specific planning solutions that are also simple and can be intelligently controlled. The ARAXEON LED enables the advantages of LED technology. The slender weatherproof luminaire is also intelligent: together with sensors or a light management system, practical and energy-saving functions can be implemented. The ARAXEON LED also makes full use of today’s LED technology benefits due to its modern design.
Artemide Ameluna
The Ameluna discloses an innovative optoelectronic system integrated in the transparent frame. An aluminium band that is welded with the optics, supports the LED strip. This is also hidden behind the lower profile, in order to maintain the purity of the form. The transparent body allows the light to be both direct and partially refracted. A countless number of chromatic atmospheres can be created with the use of an innovative RGBW spot.
Dean Skira
“Light is not important for architecture, but for people who live in it.” That is the view of Dean Skira, multi-award winning lighting designer and founder of Skira Architectural Lighting Design. A bold claim, particularly from someone who has made his name in illuminating buildings, but for the past 27 years, Skira has been showing that light can not only be a functional tool, but also a beautiful spectacle for viewers to enjoy.
Based in his hometown of Pula in Croatia, Skira traces his relationship with light back to the ‘vivid imagination’ that he had in his teenage years. “I installed incandescent and neon lights under my bed, lighting up the darkest corners of my room,” he recalled. “I painted the bulbs in various colours just so that I could sit there and enjoy the lighting scenes in a created ambiance. I was moving furniture, testing the space and its possibilities, choosing fabrics and so on.”
Clearly, a career in lighting, architecture and design was beckoning, and when he was in his twenties Skira moved to New York to study at the Fashion Institute of Technology (FIT). A big move for the young Skira, but one that paid off, as only four years later, he had set up his own practice and become a professional member of the Illuminating Engineering Society (IES) of North America.
“One of my clients in New York convinced me to start my own practice and yes, it was a big challenge for me and I was afraid. I had no idea if it was going to work, but now I know that it was a good decision,” he said. “Back then, I envisioned that my career would develop in between constant travel and the drawing desk. What I didn’t know is that I would be travelling in light and walking through shadows.”
While metaphorically journeying through light and shadow, Skira’s literal travels did bring him back home to Croatia, returning to the small, northern Adriatic town of Pula in 1995. “After eight years of living and working in New York, I returned to Croatia, which at that time was struck by war,” he explained. “There was a great devastation and misery, so as a young man I started to spread the word of light when lighting was way on the margins.
“What started as design work with tangible forms has, over the past 30 years, developed into building and creating with the intangible and the ephemeral. Today I have a team of people that have been with me for many years and I consider them as an integral part of the creative process in every project that we work on.”
Skira continues to work out of his hometown of Pula to this day, with his team of fifteen designers, engineers and programmers, out of the remarkable ‘House of Light’. Built in 2006, the House of Light is an asymmetrical box that reflects the sunlight with its brilliant white walls by day, but glows in a series of bright colours by night, making it truly stand out in the Croatian landscape.
Designed by Skira himself, the building was constructed with light as a fundamental part of the architecture, so much so that Skira designed furniture with a subtle line of light included in order to fully integrate light within the building space. The impressive design of the building was, according to Skira, a vital part in showcasing his own style and understanding of light and architecture. “I needed to physically present my personal approach towards architecture, form, light and ‘design’, hoping that clients will recognise the possibility of stronger cooperation and my understanding of architectural space and ability to develop architectural details that contain a light source or lighting instrument which is properly integrated within the structure itself,” he explained.
“I think we must be able to demonstrate to our clients the technology and the tools we use, and what we are capable of doing with them. The House of Light was designed with the aim of ensuring that people in it feel good and become inspired, where the priority is always to ensure added value for our client through that synergy.”
But such an innovative and iconic headquarters is only fitting for someone who continues to do new things with light. Whether this be through his work with light fittings themselves, such as the Red Dot Award-winning Trick – a luminaire developed for iGuzzini whose main purpose, according to Skira, is not to provide general lighting or ‘mathematical requirements to illuminate space’, but is instead to create something that you can play with – or massive projects like the brilliant Lighting Giants, an installation that turned eight cranes at Uljanik Shipyard - one of the world’s oldest working shipyards - in Skira’s hometown of Pula into a giant light show, transforming these huge industrial structures into colourful recreations of their ornithological namesakes.
After years of planning, and several months of designing, assembling and testing the lighting system, the Lighting Giants were unveiled in a special ceremony in May 2014 that drew ‘thousands of people’, and the reaction from this crowd is something that Skira still holds dear. “The people fell silent, there was a complete hush,” he said.
“It’s this silence of about 15,000 people that showed up at the inauguration event when we turned on the lights that spoke the loudest about the success of the installation.
“The most valuable thing in that entire project which, in my opinion, is also a reflection of its publicly responsible design, is that people have accepted that design as their own. The people of Pula were and still are proud of the cranes, and Pula was provided with a living sculpture, classifiable among more attractive vistas in Europe and worldwide.”
This emotive reaction ties in to Skira’s philosophy of light being for the people, rather than an ‘instrument for the service of architecture’ – an approach that Skira feels should be fundamental for any lighting designer worth their salt. “I believe that every serious lighting designer is primarily considering the affect of lighting on people who are using those spaces,” he said.
“Creating positive emotions in spaces that we illuminate is the primary function of a lighting designer. Providing the utilitarian quantity of light is a process that doesn’t really depend upon creativity, it doesn’t require an artistic or philosophical approach if we just want to illuminate the space for the basic necessity to see at night.
“Light is much more than that, and with light we can transform any space in the nocturnal setting because it is the light that directly influences our perception, our spatial recognition and all other qualities of the space which can be manipulated, controlled, enhanced or ruined with light.”
Skira’s focus on the transformational ability of light, rather than the basic function of illumination that it provides, runs deep throughout his portfolio of work. While some designers may aim to create a beautiful, artistic lamp, Skira instead sees the lamp as a hidden tool, with the light itself the end result. It’s a belief that can be difficult to put into practice, as in Skira’s own words, it is almost inevitable that the source or luminaire will be visible from a certain angle, but it’s one that he tries to actualise in his work.
“I am very much into understanding the form of light that exits the luminaire, and the form of light that is projected onto the object that we are illuminating,” he explained. “My point of interest is the appearance of the object or the space, because we know that light does have a form, and it’s visible only when revealing other forms. I’m aware that most people don’t perceive light as something that does have a form, but this perception is the key ingredient of understanding the use or design of lighting instruments.”
Throughout his lighting career, spanning almost 30 years, Skira has received many accolades and awards, particularly in the past five years, where he has picked up accolades at the IALD, iF, LDA, Red Dot, Blueprint and darc awards, amongst many more. However, while there are some awards that he does hold dear – the LDA award for Lun-up back in 2012 a particular highlight, as an award for his first product design – Skira believes that winning awards isn’t the only criteria of the success of a project.
“In one of my recently shortlisted projects, I used a luminaire I designed, and translated a cultural and historical visual theme into light inside a tunnel which interconnects two continents [Tunnel Eurasia in Istanbul], I created the architectural structure with my team based on the interior lighting concept and the local traditional arc element. This structure became the visual symbol of the tunnel on a national level, was incorporated into its logo, and even became recognised by the historic heritage protection agency and became a national postage stamp motif. I do feel like a winner accomplishing all of that because of the light in just one project.
A man of many philosophies, listening to Skira talk about lighting – as he does at many events around the world, most recently at Delta Light X, an event held during this year’s Milan Design Week – is an enlightening experience, as he talks with the authority of a man who has spent nearly 30 years at the top of his industry. This is rarely more evident than when chatting about the ‘holistic and sustainable’ methodology that Skira incorporates into his work, designed to benefit both the user of the space and the surrounding area.
Here, Skira captures what may be the raison d’être for lighting designers: “Imagine being in a museum and looking at a wonderful painting, where the artist showed the perspective of the space, the colours, shadows, expressions, surrounding landscapes, maybe even buildings,” he explained.
“Those paintings are telling a story from every angle down to the smallest details. Everything is in balance, even if that painting has so many elements, they are all necessary for understanding the feeling, emotions and the message that the artist wanted to transmit through it. This is how I view our space, our environment and the ecology of all the elements in the space. Every single element in it at night viewed as a whole should bring the same feeling as viewing a good painting in a museum.”
Fluxwerx Fold
Fold is a linear pendant luminaire with minimalist, sculptural form and a unique void aperture that creates longitudinal transparency through the fixture without any horizontal or diffuse lenses.
Featuring third-generation anidolic extraction optics with low brightness and superior efficacy, the luminaire’s vertically oriented optics result in an absence of glare.
Calgary International Airport, Canada
Canadian design firm DIALOG has had a longstanding history working with the Calgary Airport Authority, completing major expansion projects to Calgary International Airport (YYC) over the last 20 years. Because of this, the company was ideally placed to join forces with AECOM for the most recent renovation scheme, planned for the international pier in the existing terminal back in 2006.
Although the project was initially only planned to be a renovation, upon reviewing passenger forecasting, project cost and construction considerations, this soon transformed into an exploration into a new terminal design and master plan to house all international and trans-border traffic.
This master plan factored in YYC’s aspirations to become a global connector for the world, along with its ambition to be highly sustainable and LEED (Leadership in Energy and Environmental Design) designated, while connecting with the surrounding region by showcasing the iconic views of the Calgary landscape.
Doug Cinnamon, Studio Managing Principal in DIALOG’s Calgary office, has provided design leadership for numerous projects at YYC, including the recent renovation, and he revealed just how integral a role sustainability played in their plans for the new terminal.
“The initial brief for the new international terminal building encompassed a primary commitment to sustainable design,” he said. “As such, the lighting strategy developed as a requisite for a high performance building system included controlled natural lighting throughout all public areas of the building, and LED sources for artificial lighting wherever possible.”
One of the main parameters of this sustainable approach was by utilising ‘daylight harvesting’, a key energy management technique that saw DIALOG and AECOM reduce overhead lighting use. Cinnamon explained: “The ambient natural light entering the building, captured by the skylights and clearstorey, helps contribute to the use of significantly less lighting energy per square foot than the original facility.”
Indeed this harnessing of natural light, and adding more control to any artificial lighting, played a role in AECOM’s lighting design for the terminal too, as Tony Suurhoff, Senior Lead Lighting Designer at AECOM for the project, added: “The initial design approach concentrated on illuminating floating surfaces and controlling the intensities with the use of dimming control. This way we could provide two different dramatic experiences between day and night.
“During the initial stages of the project, we toured the existing airport terminal building and noticed what seemed to be missing was the lack of lighting control,” he said. “In large open areas with sufficient daylight, all of the lights seemed to be on. We discussed lighting control with the client over many months and it became clear that a non-propriety lighting control system would benefit the client in the new terminal building. From this point on, DALI control systems with daylight harvesting were integrated into the design.”
Alongside this, to control glare and reduce heat gain through the building’s extensive system of skylights, DIALOG installed an interstitial honeycomb framework, designed to eliminate direct sunlight on check-in kiosks, but still allow a direct visual connection to Calgary’s ‘big sky’ from most public places inside the terminal.
This connection to the ‘big sky’ was key for DIALOG, not only in connecting the interior of the terminal to the outside world, but also as a way of connecting with passengers travelling to and from Calgary. “The concept of natural light as an intuitive way to orient passengers through the building was a driving force for us,” Cinnamon continued.
“We designed skylight openings in three-dimensional truss elements as a typical detail. The bays between trusses then became an ideal place for wood ceiling systems to house strips of artificial LED lighting.
“The structural span was designed in the same general direction as the path of travel through the building, from check-in through security to the centralised hold room area to create a language of lighting that works with the structural grid of the building.”
Suurhoff added: “Both the architectural design and the lighting design work harmoniously together to bring out a clear and decisive theme throughout the terminal. The primary objective of which was to be linear, sleek and minimal in size. The wood ceilings added warmth and natural beauty to the spaces, while the lighting design worked very well in providing areas of transition in low level lighting, giving a relaxed feeling.”
As well as making the most out of natural light and installing LED lighting where possible, the entire project, and all design decision-making aspects, were deeply rooted in a commitment to sustainability and passenger comfort, as the project employs lighting as part of an integrated, high performance architecture, tying it to the building envelope and mechanical systems.
However, doing so presented DIALOG with some issues; as the new lighting system was designed as an integral part of the architectural and mechanical systems, lighting control, and its relationship with building management systems in the terminal, posed a slight challenge to the firm. However, from optimised profiling of louvre shades that track the sun, to temperature-based override of localised blinds to avoid overheating in occupied areas of the building, careful planning in the hierarchy of information proved critical in bringing balance to the internal environment.
Elsewhere, the project required an array of lighting requirements, which again threw up some unexpected issues that needed overcoming, as Cinnamon explained: “In order to meet the wide-ranging lighting requirements within the terminal, our design strategy included repetitive elements, such as the integration of skylights with the repetitive cadence of the structure. This provides natural and artificial light to illuminate main open areas of the space.
“While this creates a comfortable and engaging environment for passengers, it does come with challenges, such as potential glare on check-in kiosk screens, retail environments with their own lighting strategies, and legibility of way finding systems,” he continued. “As these elements shifted through the design and construction process, we had to be agile and creative to satisfy requirements on a unique case-by-case basis.”
This flexibility across the entire process meant that DIALOG was able to overcome these issues, while still remaining true to the core sustainable principles that were in place at the start of the project. For instance, such sustainability was maintained, as steady state heating and cooling systems within the terminal are protected by double wall glazing façades, which help to prevent large swings in temperature within the main, occupied areas of the building. As Cinnamon elaborated: “These façades house operable louvre systems that shade from glare and heat gain. This approach also optimises reflected light deep into spaces of the building, thereby reducing the amount of artificial light energy required.”
For AECOM, the main issues came with the sheer size of the project, as Suurhoff explained: “The scale was the most challenging aspect for us. However, when we broke the facility down into manageable parts, through the course of approximately eighteen months, we had the design virtually complete.
“Then we revisited the design and product selection. As the LED technology market was changing at a rapid pace some of the initial product was either no longer available or had transformed into more efficient lighting modules, which in turn gave us more flexibility in lumen output, while decreasing the electrical load,” again, tying into the overarching theme of sustainability, and helping to create the kind of welcoming environment that AECOM were eager to achieve.
This is something that Suurhoff feels was essential from the get-go, and he was pleased to see this come to fruition in the end result. “The lighting in the building’s public spaces offers a calming effect, as airport terminals tend to have a higher public anxiety level than any other transportation facility. Because of this, it was deemed important to create that effect,” he said.
Alongside this calming atmosphere, Suurhoff believes that AECOM and DIALOG have combined to create an outstanding space for travellers. “The integration of the skylights, wood ceiling panels and irregular linear lighting slots gives the Arrivals and Departures hold rooms a feeling of awe, with the vastness of the space created.”
By striving for a strong connection with the outside world, creating the aforementioned feeling of awe, and harnessing the power of natural light throughout the terminal, Cinnamon added that the building enclosure itself could have been considered as a lighting element from the very beginning. “It mediates light in a dynamic way, encourages intuitive way finding for passenger flow, and allows views to the airfield and surrounding mountains, allowing passengers to immediately orient themselves upon arriving in Calgary.”
What this means is that the new terminal perfectly ties into YYC’s initial design brief and the two major themes that were paramount within this: intrinsic sustainability and regional connectivity, with a new lighting strategy that leads all design initiatives.
General Motors Design Dome, USA
Originally opened in 1956, the General Motors Design Dome, designed by Eero Saarinen in collaboration with Richard Kelly, has long been classed as a ‘legendary corporate masterpiece of planning and design’.
Based in Warren, Michigan, the large indoor viewing auditorium was first constructed to give the designers the opportunity to view their designs in an open space, regardless of the weather. The 180ft diameter domed space was traditionally indirectly lit with the intention ‘to provide a shadow-less environment for the evaluation of form and finish of the vehicles’. Since its inception more than 60 years ago, it has become an iconic piece of automotive design that organisations around the world have imitated for facilities of their own.
However, renovation was needed as General Motors sought to enhance the relevance of this impressive structure as an evaluation and presentation centre for critiquing, presenting and displaying the next generation of automotive product design.
SmithGroupJJR, a Detroit, Michigan-headquartered architecture and engineering firm with offices across the US and China, and a staff of more than 1100, was brought in to carry out the renovation. In its work the firm pays homage to the collaboration of Saarinen and Kelly, while bringing the landmark of classic '50s design into the modern era.
According to Rodrigo Manriquez, Principal Lighting Designer at SmithGroupJJR, early work on the renovation began in 2008, although this was put on hold during the auto industry downturn. The project began in earnest in 2012 though as GM Global Industrial Design shared its initial concept and strategy with all collaborative partners. “This work helped define the lighting objectives and fundamental goals,” said Manriquez. “The initial goal was to reduce the level of manual labour needed to adjust the lighting.”
The design team at SmithGroupJJR set out to modernise the facility, but to do so in a manner to complement Saarinen’s original details. This meant that the walnut wood panelling, stainless steel and aluminium used in the original design were continued throughout the renovation.
However, incorporating these new technologies into the original structure while causing as little disruption as possible was not without its issues, as Manriquez elaborated: “Integrating the additional lighting systems into the existing historical architectural envelope did pose a challenge for us. But by being sensitive in our detail execution, we were able to counter this.”
During the renovation project, the team transformed the dome’s technology and controllability, re-engineering a 20-year-old system to meet the strict styling requirements that General Motors had for the dome. The outcome implements programmable layers that indirectly render a shadow-free envelope, while directly accenting vehicles with finely-tuned light spectrums.
The 180ft diameter dome can be transformed through automated scenes for a variety of occasions, including new prototype unveilings, charity events and staff gatherings, while the new, entirely LED system has been designed to aid automotive design for the next 50 years, thanks to improved agility, efficiency and sustainability.
Implementing this new lighting system was done with the slightest possible intervention – the main lighting ring in the centre of the dome was replaced with a new ring of fully adjustable, fully programmable, iPad-controlled white/RGB LED lighting.
Again, the expanded diversity of equipment required for the new dome, particularly the need for speakers and projectors alongside the lighting on the suspended central design ring, caused a few issues for SmithGroupJJR, but as Manriquez explained: “We developed and implemented a modular approach to organise systems based on their architectural cadence and display locations.”
The ring also required special attention in order to address the additional load placed upon it while minimising any potential movement due to the introduction of new motorised lighting systems, and existing structural members dictated architectural opportunities to mount new systems.
The renovation of the dome leveraged colour to activate the architectural layers and capitalise on the building’s rich textural metal wall. Cove mounted RGB linear indirect systems infuse the ‘corporate blue’, expand the perimeter viewing platform, and allow clear definition of the impressive dome ceiling and surrounding areas.
In display mode, the motorised RGBW LED directional sources provide the spectrally tunable 750lx needed to create adequate contrast while showcasing the vehicle’s particular finish within a saturated, coloured visual environment.
Indeed, some of the key considerations for the new lighting system centred around the ‘stance’ of each vehicle on show, as Manriquez explained: “Indirect lighting had to balance the existing materials, target luminance and target illuminance in the dome. We designed and achieved a 2:1 luminance ratio with an average of 150cd/sqm and 300lx at the floor.
“Elsewhere we utilised 3D reflection studies to ensure a mitigation of the reflected environment on the property, while under direct lighting operations the motorised fixtures were assessed with performance and cost consideration. The performance requirements were additive colour fidelity despite environmental colour saturation of the dome (e.g. a red car must look red, even in a blue environment), redundancy and controls.”
Manriquez added that General Motors and SmithGroupJJR collaborated through a mock-up on site to determine best illuminance/luminance levels based on precedent operations, aiming strategies and colour tuning of the proposed LED system.
Indeed, this collaboration proved essential in the early stages of the project, as understanding the metrics to light the property under different assessment conditions (i.e. direct and indirect lighting) did prove a challenge for SmithGroupJJR. However, by leveraging an on-site mock-up of the new system and watching it work, the team were able to iron out any issues.
In fact, GM Global Industrial Design consulted and collaborated throughout the whole process, mocking up real use cases to establish the requirements that drove the specifications. The GM team worked with partners throughout the whole project to help share understanding of the necessary level of theatricality, and the fundamentals of lighting vehicles.
More creative and expedient user programming has also been encouraged in the Design Dome with the installation of 40 DMX universes. This has further added to the colour fidelity as the flexibility of the DMX controls enable the show directors at the Dome to ‘spike the hue’ of a saturated yellow car in contrast to other monochromatic cars that appear to fade into the background. Colour as the ‘primary conductor’ establishes hierarchy and sequencing for viewing every scene. This new theatrical system also provides an energy saving of 36%.
It is the introduction of these DMX universes that has enabled those at the Dome to fine-tune their lighting displays and expand the capabilities of the building. Manriquez continued: “Redundant RGB cove integration into the DMX control platform has expanded the space’s capabilities as an event showroom, while directional motorised fixtures with DMX control of aiming location, beam angle, intensity and colour allowed multiple lighting criteria to be achieved with just one system.
“DMX controls enable designers to tweak RGB channels of spectrally tunable RGBW LEDs to counter coloured fill light so vehicle finishes appear as they would in a white environment. As appropriate quantities of fully automated fixtures were also optimally located to light multiple configurations of property display and other functions.”
The end result is a stunning structure that, while paying tribute to the original work of Saarinen and Kelly, has been brought firmly into the modern era. Looking like something out of a James Bond movie, the Dome is the perfect blend of classic and modern design.
That said the project threw a few curveballs at SmithGroupJJR with regards to working within the constraints of an existing historic structure, the technically complex, multiple program criteria of the brief and the difficulty of lighting the reflective, metallic car finish. Manriquez added that if they could have changed anything about the project, they would have added more redundancy to the systems to allow for growth of display options. But overall, he and his SmithGroupJJR team are pleased with the outcome.
“The Design Dome is a grand space worthy of pause and recognition as it is the mecca of design for this organisation. We are honoured to be able to enhance that notion.
“Reverence to the modernist evolution of the space relies on understanding and solving dualities: unity with variation, modern but not inexplicable, consistency without boredom, seriousness without pedantry, and function with playfulness.
“We feel that we achieved a balance of two critical considerations: the respectful posture toward Saarinen’s original design and the need to move the space into the next 50 years of operations. We were sensitive to the classical historical materials that remained as clear legacy items of modern architecture.
“The essence of the Design Dome will allow the character of the space to morph based on its current and future function. 1950's property assessment will shift to enveloping hues, horizon lines will mutate through reflections, and the automobile will reclaim centre stage.”
Dresden New Town Hall, Germany
As the city of Dresden sought to illuminate the historic, neo-renaissance New Town Hall among its famous skyline, it turned to Studio DL, whose introduction of warm white light helped bring this landmark building to the fore.
With its historic tower, Dresden’s New Town Hall is a key component of the city’s famous historical silhouette. The four to five-storey, sandstone-clad building is a Neo-Renaissance blend of Neo-Art Nouveau and Neo-Baroque, capturing the rediscovery of Dresden as a baroque city during the time of its construction in the early 1900's.
Designed in 1901 by Karl Roth, the Rathaus boasts an impressive total area of 13,000sqm and was built under the guidance of Stadtbaurat Edmund Bräter and Karl Roth between 1905 and 1910. Roth landed the job after winning an architectural competition for the design of a new town hall due to a lack of space in the old town hall.
Alongside five courtyards, the building features a 100-metre high tower (the Rathausturm), atop of which stands the golden ‘Rathausmann’ – a sculpture that symbolises the Protection patron of Hercules, who points across the city with his right arm, and pours the cornucopia across the city with his left arm.
However, after Dresden was almost completely destroyed during the Second World War, with the town hall in particular being badly damaged, reconstruction of the building began in 1948. This reconstruction saw the installation of the statue of the Trümmerfrau – a tribute to the women who moved the millions of tons of debris after the war – which has been standing in front of the Rathaus since 1952.
The Goldene Pforte was also restored during the reconstruction; this consists of four golden plated doors with two bronze lions in front of them. After the war, several coats of arms of cities that had experienced similar damage to Dresden during the conflict were installed on the façade of the town hall.
Since 1979, the New Town Hall has been regarded as a monument to urban development and architecture, while also serving as a monument to reconstruction. This means that any further work on the building instead acts as a revitalisation, in which the historic fabric of the building is only changed as far as monument protection would allow, while still catering for modern usage purposes.
Planning for the latest ‘revitalisation’ of the town hall began in the summer of 2009, as it was determined that this unique building in the landscape of Dresden, with its exposed location, needed a superior lighting plan. Architecture firm Winkels, and its partner International Light Architects had previously created a lighting master plan in 2008, which gave Studio DL guidelines for light colour and intensity when it came to their planning for a new lighting system.
While analysing this lighting masterplan, it was realised that previously, the New Town Hall was not visible in the city’s historic skyline at night. Because of this, the plans recommended a warm light colour for the façades of the building, predominantly made of locally sourced Elbe sandstone. As the structure of the building from the viewpoint of the nearby Elbe River was already composed in the initial masterplan, the city’s planning office then described the front façade of the building as ‘the most important view’, and ordered a new lighting design.
Upon being given the task of constructing a new lighting design for the building, Studio DL first refined and expanded the simplified 3D model of the city to design the draft. In this, they were able to adapt the textures and rework the façade, meaning that mounting positions, intensities and aesthetics could therefore be shown, discussed and coordinated in the 3D model. After a few appointments, the committee at the city planning office agreed to Studio DL’s draft.
The hall’s new lighting was coordinated with the Office for the Protection of Historic Buildings, and it has been designed to emphasise the structure of the building, with the lighting far from the building maintained for the large roof surfaces. The windows of the banquet hall have been designed with cold-white LEDs in order to accentuate the individual window cassettes with different light tones. The wide array of details on the front façade that needed to be highlighted did present Studio DL with some issues, however, the extensive prep work involved with the 3D models meant that any challenges were easily managed.
Elsewhere, the lights of the arcades were renovated, illuminating the base of the building in a warm, atmospheric white light. This inviting lighting complements the golden colour of the doors of the Goldene Pforte, designed by Karl Groß.
The tower of the town hall (the Rathausturm) was set up with the latest lighting technology, while the clock backlighting was also renewed. Since the side façades are less integral to the building’s appearance on the city’s skyline, only the balconies and protrusions were staged here. Masts remote from the building also brightened the façade.
The outcome of the revitalisation of the New Town Hall, carried out in cooperation with ILB Dr Rönitzsch, who was responsible for supervising construction and the implementation of the project, is that the building can now clearly be perceived in the city’s skyline at night, while the structure and architectural atmosphere of the building is elaborated from a close view.
The Grand Connaught Rooms, UK
The Grand Hall at the Grand Connaught Hotel in London received an enlightening makeover recently with the help of Tyson Lighting Design. The grade II listed building has been expanded and renovated over many years, with the earliest part dating back to 1774 as part of the original Freemasons' Tavern. The building was then remodeled into the now known Connaught Rooms between 1905-10, creating a suite of dining, meeting and entertainment rooms.
The De Vere-run occasion rooms play host for many prestigious events throughout the year, such as high-end fashion shows, including London Fashion Week's ‘Fashions Finest’, which will be making a second appearance later this year. However, the venue owners have been restricted with fixed, outdated spotlights that limit the potential the grand space could exploit.
The pre-existing lighting installations were comprised of a central run of large crystal chandeliers and reflecting crystal wall lights. Within the high level vaulted ceiling were a number of disused and unmaintained spotlights. These were not successful nor did they create the impact the space required or deserved.
The brief for the client was to create an upgraded version of the already existing spotlights and uplights. However, due to the listing rank of the building, designers and manufacturers were restricted with flexibility of positioning locations and power source points. Another factor they had to consider during the evaluation process was the concealment of fixtures around the key architectural areas. In addition, the client also wanted to be able to change the colours and atmosphere of the space, all in order to broaden their clientele and create an element of competition with other local venues.
The Principal Haley Company brought in Tyson Lighting to the design process, which then provided NJO lighting elements to the project.
Due to the architectural sensitivity of the building, the initial steps made towards the refurbishment included a full site survey, which was then examined and approved by English Heritage and the conservation architect. Detailed lighting layouts and concept visuals were all submitted as part of the application and review process.
In order to accomplish the vibrant and pastel colour schemes, RGBWA luminaires were brought into the scheme. Linear runs off medium beam profiles were positioned in an existing trough space to illuminate the ornate barrel vault ceiling. The second layer down was to highlight the ornate detailing to the high level columns. This was achieved using miniature RGBW uplighters, which were surface mounted to the plinth detail. A bespoke wall luminaire was designed to provide both white and coloured light, and direct and indirect light onto the columns, thus bringing lower level coloured wash lighting down into the space.
The lighting control system created by DMX is run via a Pharos web-based controller, which allows the operator to control the system via a tablet. Flexibility was a key element for the client, so the scheme was designed in a zoned system, giving full control of the space.
NJO supplied the project with LDP Series (30w/m) 4-Colour high power RGBW LED luminaires and FXM67 Ø67mm compact LED spotlights. The LDP Series was appropriately chosen for its uplighting and wall washing, wide colour range, parallel wiring for ease of installation, low running costs, long life and low maintenance, custom lengths to suit individual schemes and IP65 rating for external use. Energy efficiency is a key trend in current and future lighting projects and with increasing developments in LED technology, this is becoming more affordable and readily available for large scale projects. The Ø67mm compact LED spotlights are ideal for highlighting architectural details, with a wide range of ultrabright LED colours, they are robust and corrosion resistant, with high output and low profile, cool to touch, low power and high efficiency, long life (typically 30,000 hours), high reliability and low maintenance.
The Tyson lighting wall fixtures are made with bronze plated steel in a classic Art Deco inspired design. With LED strip lighting and NJO spotlights hidden behind the steel encasing and opal perspex central strip, the wall lights add an element of sophistication and tradition while being modern and energy efficient. They are used along the length of the room, fixed to the column uprights, to reiterate the linear theme and symmetrical consistency throughout the Hall.
London is a time machine of historical architectural buildings. What Tyson Lighting and NJO have brought to this iconic building is a splash of vibrancy and Modernism, whilst maintaining respect for the architectural features within the room. It is vital to be able to light a room without the fixtures becoming intrusive or detract from the overall architecture.
The fittings should not be visible unless they are present for decorative purposes, which Tyson Lighting have achieved in this project.
Jerry Appelt
OSRAM and ABD were in partnership with Jerry Appelt, lighting designer and production co-ordinator, to create one of the most widely watched TV shows in the world on 13th May, the Eurovision Song Contest 2017.
Can you tell us a little about the set up you have here at the International Exhibition Centre in Kiev?
It started about middle of November I think, which is quite late for a Eurovision Song Contest. There were a lot of local issues with the networking stations changing from state general to a public network, which caused a lot of tension in the process. Finally, we made it to today!
How it usually works for Eurovision is we have the chance to collaborate with the delegations and the entries from the different countries, and this usually happens around mid-March. All the artists bring their information, pictures, directors, media and playbacks to a large meeting, which is very necessary. For me, this means I have to develop my toolkit prior to these meetings. You have to have in mind, ‘what might I need?’ That’s the experience I have had with the last two Eurovisions I have done. Deciding what I want to use without knowing exactly what I want to use for this delegation or that delegation is why I have a big toolbox, or what I like to call, Swiss Army Knife. Then we try to closely link these with different songs and the content creation. Once we receive the information we begin to prepare our staff. In this case, we did three weeks programming in Hamburg and then show up here to pull it all together. Then there are the extended rehearsals with the hosts and acts, which I think are very useful.
What about your choice of tools and how was that informed in terms of diversity of looks?
On this size of production, it is always a mixture between budget issues and what I think is needed, so I was quite happy when Elation stepped in to provide the lighting gear for the audience area. However, with Claypaky’s Scenius Unicos, I was really keen on keeping them but I had to stand some pressure, budget-wise. They are my workhorses; this is the last thing I want to change. There are a few particular things I think are necessary to hold onto. For example, key lighting, your follow spot systems and your usual equipment that your work with, in my case, that set up is with the Unicos.
In terms of the features they have here, how have you exploited them?
The complete variety is great because I don’t have to choose before I put the different fixtures on their positions. Mainly for me, the nice thing is the rich colour with the powerful brightness that comes from an old fashioned punchy beam. It’s not a flat field, which most modern fixtures want to achieve, which of course for key and effect lighting is important. I prefer the older approach, much like the RCLs back in the day or the first series of star lights. They all had a hot spot and I’m still a fan of this.
You have a huge number of very varied fixtures here and you also have a great use of projection. Between cameras and lighting and having to deal with projection, how hard was that to balance everything?
It is tricky but because I do it quite often, I know how to handle it. To be honest, this show is mainly made for television. Of course it should be a good experience for the audience here too, but the cameras, the iris set up of the cameras and the way we run the metrics is the main focus. We start simple and then we add the layers, which is the trickiest part, particularly the layer for the arch of the stage. There is a maximum power level provided by the anti-lumen, therefore I level out all of the other items to make it look good in combination, otherwise the LED light would blast certain elements away. But the ruler on this kind of show for me is the camera itself, because it transports what we do to all the screens in the living rooms outside.
You have the main fixture, which is the Unico for the stage, but what else have you incorporated?
It’s easy! My main workhorse on stage is the Unico, but then I added others when I needed compact features. For example, on the beehive, it is better to have a smaller unit and for the grand centre features it makes sense to have something large but compact. In the audience it is mainly the boy wash and spot and key lighting is mainly the Elation LED washes.
How do you manage all the different lighting whilst avoiding the bowels of the stage – that must take a lot of precision work?
Yes that’s true, it takes a lot of framework. We really need to take care and that’s where the cue pilot comes in. We can be sure if the directors decide to shoot scenes over here, we can work on that. If you use the system manually with the vision mixer, it always makes it a little difficult. It’s a funny thing, sometimes it’s good when you’re following the motions, but this special show, especially with all the administrations and talks with delegations, you have to rely on a backbone. If they explain to you they want this shoot four frames earlier, you can easily provide it with the cue pilot. This is the same with lighting, because everything is linked together with its total visual impact, it means I am quite happy to work with this particular cue pilot.
Beyond the lighting sources is there an element of support that helps you in your work by having sponsors like OSRAM become involved in the show itself and how does that affect and help you?
Yes, even in the Elation lights there is OSRAM! First of all, I am quite open to resolutions that help to achieve a better result in the existing budget. I am not adamant with ‘I have to use this light and nothing else will work’. You always have to level out the issues that you have from an economic situation, and this helps us to go into this show and not forfeit 300 features. OSRAM was a really relaxed partner on that side and I am quite happy!
What’s next after Eurovision has finished?
The next challenge! I go back to Germany where music celebrity Helene Fischer hosts a record release show. Then I go back into Eastern Europe to help with the Russian production for the Astana Expo 2017, held in Kazakhstan.
Watergate Hotel, USA
When the notorious Watergate Hotel underwent a much-needed facelift, the owners turned to Ron Arad Architecture, BBGM and CM Kling + Associates Architectural Lighting Design to carry out the renovations, transforming the establishment into a loving homage to its original 1960s design.
The Watergate Hotel, best known for the infamous ‘Watergate Scandal’ that led to the resignation of US President Richard Nixon in 1974, has undergone a major architectural refit.
Originally designed by Italian architect Luigi Moretti between 1960-65, the Watergate Hotel is a major component in a mixed-use, self-contained complex that includes apartment buildings, offices, extensive commercial facilities, and the hotel itself. The building is the only example of Moretti’s work in the US and is listed as a national monument.
The refurbishment, carried out by London-based Ron Arad Architects and BBGM, with CM Kling + Associates Architectural Lighting Design, pays tribute to Moretti’s design, with its curvilinear forms and clean, modernist palette of white plaster and marble, capturing the aesthetic of the era in which the establishment gained its notoriety.
The refit was carried out across the hotel’s ground and below-ground floors, encompassing the entrance foyer and hotel lobby, library, restaurant, bar, dining terrace and main elevator lobby. A breath-taking reimagining of the whisky bar takes centre stage, with the introduction of a new floor-to-ceiling curved wall made up of 2,450 whisky bottles. The whisky wall’s frame incorporates individual Vissa uplights from Linea Light Group underneath each bottle, casting the bar in a rich, amber light.
This – according to David Ghatan, CM Kling President – made the whisky bar a ‘once in a lifetime design’, describing it as a ‘chandelier for the entire lobby’. Ghatan said: “The whisky wall glows, casting warm light into both the bar and the lobby – it’s a stunning feature on its own. But the most intriguing part about the wall is the subtle glimpses of the people and objects on the other side.”
Repeating motifs are expressed continuously throughout the remodelling, through the use of curved, tubular bronze-patinated brass, polished copper and stainless steel, accompanied by sweeping oak-lined walls, while the rich palette of metal and timber fashions and re-arranges the route through the building, opening up a fluid sequence of spaces, while the lighting illuminates the way.
Custom-designed rugs and richly upholstered furniture adorn the lobby area, while black granite floors and plastered ceilings are articulated in a playful pattern of polished curves, helping to perpetuate reflections of the key design elements. Across the lobby, which features twisted bronze cords in both high-polish and matte finishes, the vertical surfaces are lit, casting the space in a warm glow and accentuating the patination of the brass.
Meanwhile, the hotel’s new Kingbird Restaurant is an open, two-storey dining room with soaring stainless steel columns and spring-like, coiled pendants that appear to float against the polished black Venetian plaster ceiling. These spring-inspired chandeliers later became the hotel’s new logo.
Architect for the renovation, Ron Arad, commented that one of the main draws to take the extensive renovation project was the scandal that gave the Watergate its lasting reputation. He said: “I have a confession to make: our initial attraction to this project was actually the Watergate scandal, and it is absolutely fantastic that this starting point led us to work on a project that also has such a great architectural legacy.”
Arad continued that, from a design perspective, his main ambition was to enhance the original designs of Moretti, while adding his own creative flair. “Working within such a significant period piece, you can’t ignore the context, but at the same time you don’t want to mimic it,” he said. “Instead you want to create something complementary, but importantly, something new.
“We have tried to enhance Moretti’s original curves using our own, while at the same time influencing the anticipated flow of people through the spaces.”
This focus on paying homage to Moretti’s original design, while striving for something new has resulted in the creation of a Mad Men-esque tribute to '60s Modernism, to the point that you would expect the stunning new-look whisky bar to be full of Don Draper types, puffing on cigarettes and sipping on glasses of top-end scotch as they discuss their latest ad campaigns. In fact, the hotel uniforms were even designed by the show’s costume designer.
Following a recommendation from the local architect and an interview with the owner, CM Kling + Associates came on board with a brief to ‘provide a world-class luxury hotel’ with a pre-assembled, international design team, as Ghatan explained: “The team of artists, architects and interior designers was spread across the globe. It required interpretation of various design styles.
“The Lighting Design team worked on all areas of the hotel, whereas the interiors groups were broken up into specific areas. The LD therefore needed to ensure that the designs worked together.”
This allowed CM Kling to fine-tune any plans and make sure they were in keeping with both Ron Arad’s and Luigi Moretti’s design. A key consideration of which was to ensure that light, colour, movement and shimmer could be introduced, while keeping glare to a minimum. This was particularly important because reflective materials were key to the design throughout the hotel’s public spaces and created depth, shape and reflections to change the feel and move light into the space. Any glare in this high-traffic area would be distracting for both hotel guests and staff.
The design team built several extensive mock-ups to address challenges with the lighting and the materials. Ghatan continued: “The lighting was critical to feature these materials and shapes without glare and hotspots. We hid many light sources in ceiling coves, wall coves and other building elements, and down lights were chosen, which produced little to no glare.”
The building itself presented a number of challenges. The Watergate is a registered historical landmark, and design is constrained by historical renovation regulations so the exterior of the building couldn’t be touched. Inside the building, low ceilings – standing at just nine feet – proved another challenge. Ghatan said: “The low ceilings meant that we couldn’t specify traditional showpiece chandeliers, so we created a custom vertical chandelier – the whisky wall – which ties together the lobby and the bar. We visually heightened the space by emphasising reflective gradients on the floors and ceilings with light from coves.”
According to Ghatan, the collaboration between CM Kling and Ron Arad provided a unique experience for the lighting designers in his firm. Both the project and the client benefitted from the energy and willingness to collaborate among the entire design and construction team.
“The mock-ups and collaboration with the architect, Ron Arad, and the Italian manufacturer of the metal elements was an incredible experience for us. Collaboration is the most important aspect of our design business, and we were thrilled to manage such an extensive, detailed undertaking, with three contributors in three different countries,” he said.
And Ghatan believes the renovation captured the essence of the Watergate spirit. “Our lighting design and collaboration with Ron Arad and his team’s vision has created a space that flows, contrasts and offers nooks for all the hotel’s secrets and rumours. The lighting design creates a visual balance and continuity throughout the entire hotel.”
BXR London, UK
When he’s not winning title fights in the ring, IBF and newly crowned WBA heavyweight champion Anthony Joshua has been striving to make a name for himself as a businessman too. This reputation has been boosted recently with the opening of BXR, London’s first high-end, boutique boxing gym. This facility, backed by Joshua, is the first fitness facility of its kind to operate a members-only gym, as well as a pay-to-train boutique fitness concept.
Designed by Marie & Albin interior designers and Studio Webb architects, the facility covers the ground and lower ground floor of a residential development on Chiltern Street in Marylebone, London. The project includes state of the art gym equipment on the ground floor, along with three studio spaces, a juice bar, saunas and changing facilities on the lower ground floor. But the site’s centrepiece is no doubt its full-size boxing ring, which adds a rawness and authenticity to the venue.
The lighting design for this space was carried out by DHA Designs and led by Peter Fordham, partner and director at the London-based design firm, from its conception right through to completion in January of this year, just months before Joshua’s epic heavyweight title bout with Wladimir Klitscho at Wembley Stadium in April.
DHA Designs was first introduced to the client, BXR Limited, back in April 2016, through interior designer Marie Soliman. The gym was always intended to be a ‘fast-track’ project, and for the client, it was their first experience of working with a lighting designer, as Fordham explained: “When we first met, it was clear that the client had not worked with a lighting designer before.
“So we needed to start from first principles and explain why they should consider a lighting designer in the first place. And explain that we don't supply any light fixtures!”
The initial brief for DHA Designs was to design the architectural lighting for all of the public spaces at BXR London, together with some ‘show’ lighting for the boxing ring area and ‘Zen-like’ lighting for the three studio spaces.
“The show lighting included a couple of moving head fixtures and RGB floods,” Fordham explained. “The moving heads didn’t make it through VE, but we held onto the RGB floods each side of the ring. We also included a facility for plugging in a lighting desk at a DJ station for controlling colour change, plus a couple of extra positions on the pre-wired lighting bars for hired moving-head fixtures, again controlled by DMX from the DJ desk.
“As for the Zen-like studio lighting, this part of the brief went through many, many changes, mainly due to the final choice of gym equipment that was being purchased for each studio space.”
However, by the time that fit-out and electrical contractors, WFC Contractors and HMS Electrical respectively, had been brought in, budgets for the project were starting to be tightened and the lighting design, like everything else, needed some fine-tuning in order to bring it in line with the available cost plan.
Apart from the ever-evolving brief and VE exercises, DHA Designs did experience some difficulties during the construction phase, particularly between the client and the building’s landlord that needed to be overcome. Fordham continued: “BXR London is located in the basement of a high-end residential development in London, and the apartments were fully occupied during the construction. So the contractor needed to be extra careful not to inconvenience tenants.
“Also, there were some issues with obtaining the landlord’s permission to penetrate through existing external walls to provide power for external lighting. Unfortunately these elements of the lighting design had to be dropped due to these difficulties.”
The tight time frame set out from the beginning also played an important role in DHA Designs’ sourcing of lighting manufacturers for the project, as Fordham elaborated: “We selected a group of key manufacturers to work with, who could meet a demanding specification on a tight time scale.
“Factorylux was an obvious choice for its industrial style fixture detailing, which fitted in well with the chic New York/Fight Club spin on the BXR interiors.”
DHA Designs made use of Xicato LED modules in the Factorylux luminaires to ensure colour consistency and dimming stability, and instead of using a conventional lighting track, the lighting designers selected a combination of Factorylux’s new Track Pipe system (a pre-wired 20mm conduit with fixed DALI outlets) and internally wired lighting bars from Doughty to complete the industrial look in the ground floor boxing and gym areas. Elsewhere, a combination of Margo and 99 spotlights were used with 2700K Xicato LED modules to light the gym equipment and training areas.
“Over the boxing ring, we used Factorylux’s 500mm diameter aluminium spun pendants, supplied with concentric louvres, which I had first spotted in the Factorylux van in Shoreditch, London,” added Fordham.
EcoLED supplied the majority of the architectural lighting in the lower ground floor, as Fordham used a combination of its recessed ZEP6 LED downlights, along with the linear DecoLine 15s LED strips, all in 2700K. And Fordham was full of praise for the work done by EcoLED. “EcoLED really stepped up to the mark with competitive pricing, and was extremely flexible with fixture finishes and optics available in its downlight range,” he said. “Its linear LED profiles fitted into even the tightest of details, providing dot-free illumination for the stairs, changing rooms and studios.
“The architect described our lighting design as very ‘Tron’, which I took as a complement!”
DHA Designs turned to Architainment Lighting to provide the lighting control and dynamic lighting elements for the project. The lighting control is engineered around the Philips Dynalite solution, and each floor uses a custom-built control enclosure, made by Architainment.
A Philips Dynalite AntumbraDisplay user interface at the facility’s main reception has been designated as a master controller, and allows for full control of all lighting on site. Additional AntumbraDisplays are located in the three basement studios and each treatment room, enabling the lighting in each room to be independently adjusted as required.
Alongside this, the LCDs of all user interfaces are branded with the BXR logo, and are prevented from unauthorised use by a ‘lock out’ feature. Once unlocked, a series of icons are displayed, providing users with intuitive operation.
The exposed brick walls on either side of the boxing ring feature 20-ft murals of Muhammad Ali, Joe Frazier and Sugar Ray Leonard, and to accentuate these works of art, each wall is illuminated by two Philips Color Kinetics ColorBlast Powercore gen4 luminaires, fading between red and blue. These are programmed to come on in the evenings, as the gym closes to the public, and run a series of dynamic effects, which are visible outside through the six-metre-high, triple glass frontage on Chiltern Street.
An input panel for external DMX control has also been provided beside the boxing ring, and provides local control of the ColorBlast Powercore gen4 units for special events.
The system also takes advantage of any natural light that comes into the venue via the front glazing, using daylight harvesting to adjust the light levels in the gym accordingly.
As well as working closely alongside DHA Designs throughout the project, Architainment Technical Services commissioned the complete solution into operation, and provided training for the client, “and what a great job they did too,” said Fordham, “particularly during the commissioning and programming.”
Towards the end of the construction phase, once the lighting had been installed, it took a long time on site for the lighting to gel the spaces together, as Fordham explained: “The contractor completed the upper ground floor areas first of all, but by the time we had completed our first focus of the lighting, the client’s team had decided to rearrange the gym equipment, requiring a re-focus.
“During this stage, the basement space was a construction site. But in the last few days before the handover, the site began to settle down and we were able to set up the lighting to maximise the full potential of the interiors.”
A key highlight of which was, in Fordham’s eyes, getting the ColorKinetics RGB floods to light onto the side wall murals each side of the boxing ring. “That was quite a moment,” he said. “And the evening when the security film was removed from the external glazing was quite an event, allowing a brilliant view into the gym at night from the street.”
The end result is a brilliant facility that perfectly captures the urban industrial aesthetic that it set out to achieve. However, Fordham added that he is disappointed that the project had to lose some elements along the way. “I don’t think I would change anything in the boxing ring and gym area,” he said. “Although it would have been great to have kept a couple of moving head fixtures in the scheme on a permanent basis.
“It was also a shame to have lost the feature RGB lighting to the three studio spaces due to VE and issues with the landlord. Ironically, as soon as the training staff had been hired for BXR, the first thing they requested was additional coloured lighting in all of the studios. So much for the Zen lighting brief!”
The project still remains a knockout though, certainly befitting of World Heavyweight Champion Joshua. With many stand-out features throughout the site, including the combination of architectural lighting and Factorylux’s functional decorative fixtures, and the view from the street into the gym and boxing ring at night, Fordham concluded: “It was great to work with a new client in BXR Limited, especially since it was their first experience working with a lighting designer. This project was my first high-end boxing gym, but it hopefully won’t be the last.”
Winners of the 2016/17 Jonathan Speirs Scholarship Fund announced
(UK) - Two students have been awarded the 2016/17 Jonathan Speirs Scholarship Fund award.
The Trustees of the Jonathan Speirs Scholarship Fund have announced this year that there are two winners of the 2016/17 award: Eleanor Connolly of the Royal College of Art, London and Martyna Marciniak of the Bartlett School of Architecture, University College London.
This year’s entries were of an extremely high calibre, and while the two winning scholars showed strengths in different areas, they both conveyed equally high levels of passion and creativity, and showed a clear understanding of the importance of light in architectural design. They were also keen to explore its influence on human perception and emotion.
Eleanor’ Connolly’s passion for light stems from the belief that unique conditions of light are responsible for how we engage and experience our surroundings. Her post-graduate work explores the idea of colour perception as a consequence of light reacting to surface formation and shifts in observation.
Eleanor aims to use the scholarship to complete her thesis and bring some of her ideas to reality, in collaboration with the Grymsdyke Farm – a research facility, workshop and living space for creatives, based in Buckinghamshire.
Meanwhile, Martyna Marciniak believes that light is both a generator of atmosphere, and highly influential to the human condition. During the course of her studies to date she has focused on the contribution of light to wellbeing and health, including a competition winning entry for the Hospital Extension in Poznan, Poland. This project maximised the use of natural light in order to improve both healing and mood, achieved by the use of light wells and a customisable light filtration system of metal shutters. Her designs also focus on unique narrative and experiential spaces.
Martyna plans to use the scholarship to help fund her remaining architectural studies, specifically to fund the required physical models and prototyping for her projects, and subsequently to aid her transition into the lighting design industry by subsidising a period of internship at a suitable company.
John Roake, Chairman of the JSSF commented: “The Trustees discussed at some length the strengths of the nominations received this year. There were two exceptional and worthy candidates who stood out and, after further discussion and research, we reached the decision to award not one, but two awards this year. I have met both scholars and have seen two talented, very dedicated and ambitious students who in different ways have shown a passion and understanding of light and how it can enrich architecture and people’s lives.
“We congratulate Eleanor and Martyna (as well as their Tutors and Schools).”


