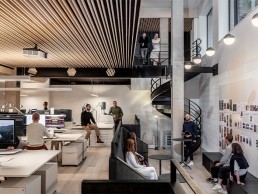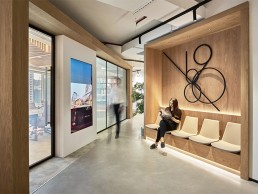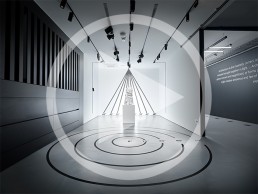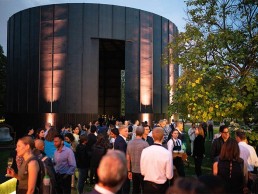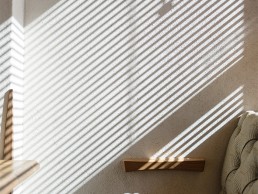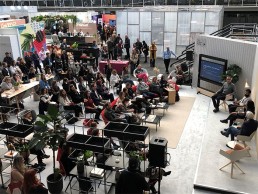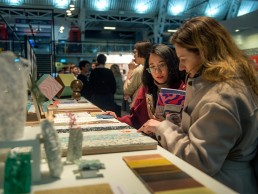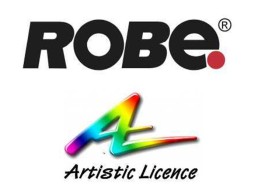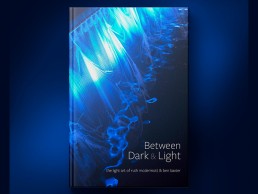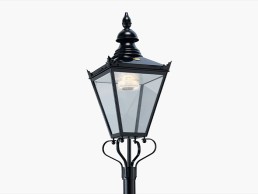Great Sutton Street, Conran and Partners Studio, UK
When architecture and interior design firm Conran and Partners moved to its new premises in Clerkenwell, London, it called on Into Lighting to develop a lighting scheme that enhanced the “hospitality” feelings of intimacy and cosiness.
Architecture and interior design firm Conran and Partners has recently moved to a brand new headquarters in the heart of Clerkenwell, London.
Designed by the studio itself, the move sees Conran and Partners relocate its 70-strong team from its longstanding headquarters in Butlers Wharf – where it has been based for more than three decades – to a new, two-storey workspace that has been transformed into a creative hub in London’s key design district.
Following the passing of its founder, Sir Terence Conran, last year, and the global pandemic, the move to a new premises is part of a wider recalibration for Conran and Partners after a period of rapid evolution that included the expansion of its international reach with the opening of a Hong Kong studio in 2018. To coincide with the relocation, the studio has also undergone a rebrand, with a new company look that it believes “better reflects the ethos and design principles of the practice today and into the future”.
Situated on Great Sutton Street, Clerkenwell, the new studio occupies the ground and lower ground floor of an existing building. The two floors are connected at each end by double-height spaces and crafted steel staircases, which not only physically connect the spaces, but also allow natural light to penetrate to the lower floor.
The feeling of fluidity is enhanced further by organising the workspaces with as few impenetrable barriers as possible; meeting spaces that span across the width of the floors are formed of large, fluted and antiqued mirror glass panels, with wide, full height sliding doors that maintain sightlines through the depth of the spaces when open, and appear as translucent screens when closed.
The entrance was also kept deliberately understated – rather than being greeted by an imposing or intimidating reception or waiting area, on arrival guests are welcomed into an open reception space where they can immediately see from one end of the studio to the other, with an assortment of activity between, and also down to the level below, courtesy of a large light well and open staircase.
While natural light penetrates from both ends of the studio, a great deal of attention was also paid to the lighting landscape as a whole. As such, Conran and Partners worked closely with Into Lighting and MEP Gloster S-Worx to design the natural and artificial lighting for the space, with the aim of using light to enhance feelings of intimacy and cosiness.
Darren Orrow, Director at Into Lighting, explained how the collaboration began: “Into have worked with Conran and Partners on many projects over the last 10 years; to be asked to collaborate on the lighting design aspect of their new offices was a fantastic opportunity, one we knew would be challenging as the space was to be their new home, so it had to be right,” he said.
“With Conran and Partners acting as architect and interior designers on their own headquarters project, they had a very strong vision for the interiors and lighting. The lighting aesthetic and ambience was to be more hospitality than workplace focused – their vision was for the architectural lighting to be integrated into the interior architecture as much as possible. Where possible they wanted the architectural light sources to disappear, while providing appropriate levels for the different functions of each space.”
As such, Into Lighting worked with the architects to develop an architectural lighting concept that used concealed, low-glare fixtures where possible. A warm white colour temperature of 3000K was used throughout – dropping down to 2700K in integrated shelving and display details – providing a more hospitality feel.
“Conran and Partners really understand lighting and have an extensive knowledge of light fixtures, so the concept was developed around knowledge sharing favourite light fixtures, analysing performance criteria and working out how best to integrate fixtures into the interior architecture,” Orrow continued.
Alongside the warmer lighting, the use of timber throughout adds to the hospitality aesthetic. Blond oak flooring with birch ply ceiling battens softly reflect light and highlight the sense of unity and fluidity throughout the space. In contrast, the flank walls and shelving are constructed out of dark stained poplar ply, while fluted bronze glass panels and screens create additional texture but lift the space through light reflection.
The architects also considered the acoustics of the new workspace; these have been designed to be muted to the extent that open plan discussions can be heard, and a creative buzz is present without being overbearing. To do this, a black acoustic fabric is stretched above the ply ceiling battens to absorb noise disturbance, while also screening off ceiling services and adding to the visual and acoustic calm of the space.
However, Orrow explained how the extra acoustic treatments created some unexpected difficulties for the lighting. “Covid and associated lockdowns meant face-to-face meetings during the design stages were not as often as we would have hoped, and when you can’t be hands on as a team with samples and mock ups it is challenging to work out practical and discreet fixing methods to integrate light fixtures into concealed details,” he said.
“The acoustic treatments made this more challenging, and fixing details had to be carefully engineered to avoid any penetrations. Space was tight, fixtures and fitting methods had to be adapted and cable routing and connections re-engineered.
“Gloster S-Worx, were very proactive in helping explore all avenues and assisting with mock ups to ensure the desired discreet install and cabling of light fixtures could be achieved.”
Across the workspace there are no cellular offices, no division between teams and no hierarchical seating arrangement – a mixture of seating and desk space is provided, including dynamic sit-stand desks with a combination of desk lights and screen bars, to give each team member the tools they need to adjust their workspace throughout the day. Meanwhile meeting spaces offer a variety of environments suited to different ways in which the team can come together; from a traditional board table to more intimate spaces, relaxed sofa areas, a ‘snug’ and a double height ‘theatre’ space at the heart of the studio.
While this creates a varied environment for staff, Orrow explained how the lighting caters to the different requirements of each space: “To help differentiate the spaces, the designed light levels throughout change accordingly to create contrast – the transitional spaces and breakout areas are illuminated to a lower light level to help create a cosier ambience, with the lighting then ramped up as you move into the workspaces and meeting rooms to achieve a good level of functional illumination.
“The fixtures within the transitional spaces are also concealed as much as possible, with low glare light sources to keep the ceilings clean, the suspended linear profile lighting within the workspace provides direct/indirect, which throws light onto the ceiling to help lift ambient light levels. Areas such as sample rooms were designed with specific colour temperatures and beam angles so that material samples can be viewed correctly under both daylight and warmer light.
“Where we have exposed fittings, such as the linear profiles above the working area, the fixtures were specified to ensure the diffuser provided a homogenous light effect with no distracting features.
“The design intent was for the architectural lighting to be sympathetic to the interior design and materiality, and to see and feel the light effect rather than the light fixture to provide a space with suitable light levels throughout, but also creating the correct ambience within each specific area.”
Offsetting the architectural lighting, decorative lighting fixtures were handpicked by Conran and Partners. “Some came from their original office, and some were sourced new,” Orrow added. “The decorative lighting formed an integral part of creating a hospitality look, feel and ambience to the spaces.”
As an architecture and interior design studio, Conran and Partners is often described as “lifestyle designers” with an “aim to design for living, whether that’s for work, leisure, socialising, eating, playing, sleeping, etc.” This ambition can be seen by the firm’s new offices, and Orrow is hopeful that the lighting design contributes to an inviting, inspiring, and energising workspace.
“As Conran and Partners spend more time in the space, for sure there will be small adjustments to the lighting and control as one only ever really understands a space and lighting within when one uses the space regularly,” he said.
“But for now, we are really pleased with the end result, and feel confident that Conran and Partners’ vision has been realised.”
ATI Head Office, UAE
When Dubai-based engineering and architecture consultants ATI moved into its new head offices, the firm’s in-house lighting designers sought to create a scheme that would create a harmonious and comfortable working environment.
Established in 1980, ATI is an award-winning architecture and engineering consultancy firm. Based in Dubai, the company also has offices around the world in Sharjah, Istanbul, Tokyo, Kyiv, Almaty and Moscow, and has delivered end-to-end services on more than 700 projects around the world.
Across the firm, its main disciplines include architecture, interior design, lighting design and landscape design, as well as MEP design, structural design, and construction supervision.
To coincide with its 40th anniversary, ATI decided to relocate its design team to a newer, larger space that better reflected its brand vision and creative work. Located in the heart of Dubai, the firm hopes that the move will help establish ATI within the city’s urban core.
When it came to designing the new headquarters, the goal was to create several unique areas within an open plan, collaborative space, in a bid to facilitate and inspire employees while maintaining a future-oriented working environment. Lighting for the new office space was designed in house by Mohannad Al Salkhadi, Principal Lighting Designer at ATI.
Spanning across 460sqm, the office space consists of four separate adjacent units, where a combination of both direct and indirect lighting was used throughout. When developing the lighting concept, Al Salkhadi was keen to take into consideration the working environment, as well as employee wellbeing. As such, it was important for the lighting to follow the layout of the workspace to balance the use of direct and indirect lighting.
Luminaires were carefully selected and distributed to serve light “where needed, when needed and however needed”. To achieve this, a thoughtful process of product sourcing and evaluation took place during the design stage, which included looking at a number of different technical specifications.
The first of which was light distribution beam angle; an essential criterion of the design was to avoid flooding the space with unnecessary light. As such, a variety of beam angles was used, including narrow, wide, and elliptical beams. This was in part due to the special interior architecture, which consisted of different volumes, along with the office space. Enhancing this further, to ensure the right amount of light was used within the target workplanes, each desk space was provided with a luminaire that delivers the exact amount of required light.
Complementing the abundant sunlight entering the space, a CCT of 4000K was selected for the artificial lighting, while a CRI as high as 90 was a mandatory requirement, due to the heavy use of building material samples where the best appearance is needed.
Luminaires formed an important element of the interior design, and as such were selected to integrate seamlessly and proportionally within the surroundings. In the studio’s open space, linear suspended luminaires were placed to perfectly match the workstation lengths. Each individual luminaire provides separately switched direct and indirect light, giving staff the freedom to have a preferred mood at any time. In areas such as the library, garden and sample room, fully adjustable spotlights were provided to adapt to ever-changing events and displays.
On entering the workspace, visitors are greeted by the main reception area. Here, the lighting design needed to emphasise the main interior design features, such as the unique wooden structure used to frame the space. The spread of light therefore had to enhance this perspective by highlighting the main inflection lines of the wood; to achieve this effect, a spotlight was placed where the surfaces changed direction. In addition, features such as the ATI logo and greenery have been highlighted by a combination of medium and wide beam angles, maintaining the contrast between the objects.
Elsewhere, in the main board room, a bold decision was made to eliminate the use of downlights and suspended lighting – instead, lighting was designed on three layers; hidden cove lights provide indirect light, while lines of light integrated within the wooden ceiling take care of direct light. Additional ambient lighting comes from concealed shelf lighting.
Elements of this approach continue in the CEO and Executive Director’s offices, although this room did require its own character. Alongside a soft, homogenous colour scheme, lighting was expected to seamlessly blend in with the wider interior design. Besides indirect cove lighting, a set of well-studied spots were placed between the ceiling’s wooden, slatted details to highlight the separate “islands” of the room – the desk and meeting space.
In the communal spaces, a slightly different approach was taken with regards to the lighting – in the sample room in particular. As the office deals with a wide variety of building material samples, the sample room is considered a live testing stage for all materials, appearances, and matchings. Because of this, the area was illuminated with fully rotatable and adjustable surface spots. With a CRI of +90, coverage from opposite angles to cancel shadows, and under-cabinet integrated lights, every corner of the room will receive the required light needed for internal materials discussion and sample presentations.
Breaking away from traditional office spaces further, the renovation features an indoor “garden” and library space on route to its communal, central gathering hub. Intended as a space for casual discussions and interactions, the lighting was designed to match, providing the right amount of light with the desired contrast to create visual separation.
Continuing the more relaxed ambience, the office’s “lounge” space is considered a favourite spot for many clients and guests. Furnished with an organic feel and surrounded by plantation, the wooden ceiling provides the ideal housing for slim linear lights that merge in a perfect fit, blending in with the framework of the space and giving maximum visual comfort.
The main workspace, dubbed the “Studio” was designed to be simple and elegant. Based on a module of four workstations, the Studio allows ATI’s team of designers to have an easy-going workflow between different disciplines. Each workstation module is topped with a suspended white linear light with separately controlled direct and indirect light. Suspension height was also taken into consideration to allow for the perfect spread of indirect light.
On completion of the project, Al Salkhadi explained how different the process was, designing the lighting for the firm’s own office space: “Keeping in mind that even the interior design as also in-house, we were able to confidently design each of the spaces to make sure that they will be unique, yet in harmony with the rest of the office space.
“The lighting helps to highlight each of the areas, creating visual boundaries based on the contrast of lighting levels. It also provides the space with an energetic atmosphere.
“The interesting part was the opinions of the rest of the team; with a variety of professions and backgrounds, we had lots of different feedback. But when we explained to them the preciseness of the lighting design, and the reasons why every part was designed the way that it was, they started to understand and appreciate it more.”
Hub Lighting & Innovation by Kafkas
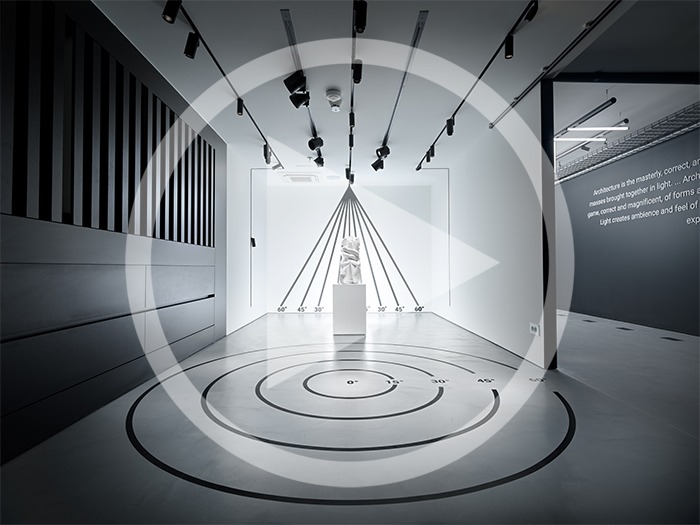
The Hub Lighting & Innovation by Kafkas is a unique space in Greece that exhibits all the innovative technologies, applications and end-to-end solutions in the field of lighting and building automation. It is already considered a reference point and a meeting hub for architects, designers, interior designers, technical companies, end customers and investors, as well as hoteliers interested in leading lighting and automation solutions. It is an ever-changing space that highlights the catalytic role of lighting in Architecture, where lighting is constantly evolving with the help of technology. It serves as a platform for people to express their views and experiences on lighting, while being an eternal source of inspiration for professionals and non-professionals alike. Each space is designed to promote lighting as one of the most defining factors in architectural design through interaction and experimentation.
Zumtobel Group host event at Serpentine Pavilion
(UK) - On the 1st of September 2022, more than 160 architects and lighting designers attended a private event from Zumtobel Group at the 21st Serpentine Pavilion. Open annually from June to October, the Serpentine Pavilion commission has become an international site for architectural experimentation and presents projects by some of the world's greatest architects.
The evening opened with a welcome from key representatives from the Group, including Marc-Andre Rusch, VP Region West & South Europe; Isabel Zumtobel, Head of Arts & Culture; and Tom Lobak, Regional Sales Director for London Specification.
Natalia Grabowska, Serpentine Curator, walked guests through this year's design - Black Chapel by Chicago-based artist Theaster Gates. The structure, realised with the support of Adjaye Associates, references the bottle kilns of Stoke-on-Trent, the beehive kilns of the Western United States, San Pietro and the Roman tempiettos, and traditional African structures, such as the Musgum mud huts of Cameroon, and the Kasubi Tombs of Kampala, Uganda. The Pavilion's circularity and volume echo the sacred forms of Hungarian round churches, and the ring shouts, voodoo circles and roda de capoeira witnessed in the sacred practices of the African diaspora.
After, the formal element of the evening concluded with Katja Leszczynska, Associate Director of Aecom, regaling the audience with the story behind Aecom’s lighting design for Black Chapel.
The site for contemplation and convening was bought to life with luminaires from the Group, including Vivo II (Zumtobel) spotlights for the main pavilion space and Contrast (Thorn) architectural floodlights for the exterior pathway, all connected and controlled by Zumtobel's Litecom Lighting Controls system.
Following the informative talks, clients were given the opportunity to eat, drink and network to the tinkling of a jazz trio.
The Pavilion begins its life in Kensington Gardens. However, it will be re-sited to a permanent location in the future. In line with the Zumtobel Group's commitment to sustainability, it is designed to minimise its carbon footprint and environmental impact, adhering to the Serpentine's sustainability policy. The predominantly timber structure is lightweight and fully demountable, focusing on sustainably-sourced materials.
Delta Light to host LightLife Observation Exhibition from Designer Chia Huei Lu
(UK) – Delta Light’s Central London showroom will host and sponsor up-and-coming lighting designer Chia Huei Lu’s highly anticipated first lighting exhibit in London, LightLife Observation, utilising Delta Light products to capture and implement her vision.
The light observation room will officially open on Tuesday 20th September at the Delta Light London showroom with an evening event from 5pm to celebrate the launch. The exhibition will be open to the design community and the public from 20th – 24th September.
The goal is to light up the space and also the mind by creating an immersive mindfulness experience culminating in a meditation practice. Audio will guide people throughout the process, urging them to pay closer attention to consciousness and inner thoughts that correspond with the changing environment presented by light scenes. The session will close with a meditation practice and an experience where people can alter the light settings to create their ideal environment for mindfulness.
The room is designed to present the transition of light coming through a window. The ambient light that mimics the daylight effect is created with Delta Light’s RGBW linear products with wall wash optics. The window paper captures the shadow of plants, which illustrate the scenery behind the window. By using Delta Light’s Spy Focus spotlight projecting from different directions, the view is constantly changing, and the room is lit with different light levels. To complete the experience, a soft golden glow will appear at the centre, this represents the moonlight or sunlight, and also signifies the light from our inner heart during the mindfulness practice.
This event is the creation of Chia Huei Lu, a lighting designer, and her mentor, Ruth Kelly Waskett. Lu is a winning mentee of the Silhouette Awards 21-22, an awards mentorship programme launched by Parrot PR and Marketing and Archifos to showcase emerging talent within the lighting industry. Waskett is a lighting consultant with a background in engineering, lighting design, and academia. She is a former President of the Society of Light & Lighting, a regular contributor to guidance documents, and a visiting lecturer at the Bartlett School, UCL.
The pair’s vision aligned to create the design of this project, with Waskett’s passion about the impact of daylight on the health and wellbeing of building occupants complementing Lu’s focus on raising awareness of the relation between light as an essential element of our environment and how it can be part of meditative practice to benefit our mental health in daily life.
Lu explained the inspiration behind the LightLife Observation Exhibition: “Our perception of the world is influenced by our state of mind. I have my creative roots in theatre as a trained dancer, where I discovered how light evokes human emotions. Light is not just about seeing – it is about feeling the space. LightLife is to present my vision of bringing light into our life through mindfulness practice. By focusing on the experience of users within a space, both mentally and physically, and utilising new technologies to keep the design environmentally friendly.
“I hope attendees will come with an open mind to observe the light scenery, and they will be able to identify the simple pleasure that we can all encounter. I am proud to have worked with Ruth and Delta Light on this event, collaborating with people who have shared beliefs to develop my creative and career journey.”
Andy Barnett, UK Area Manager at Delta Light, added: “We are delighted to host Chia’s event in our showroom, and happy to be supporting the young design talent of our industry. It’s incredible to see what the future of the lighting industry holds, with a focus on mental health and sustainability at the forefront.”
To RSVP your space for the opening event on Tuesday 20th September from 5pm, email marketing@deltalight.co.uk.
Workspace Design Show to return in 2023
(UK) - After a hugely successful debut edition, Workspace Design Show returns to London’s Business Design Centre on 27-28 February and will once again be the venue where creatives from the UK’s workplace industry gather to discover the latest design innovations in workspace design.
With the theme of this year’s show being ‘Destination Workplace’ there will be more than 3,000 workplace professionals looking to source the latest furniture, lighting, acoustics, surfaces, storage, materials, tech and biophilic products and solutions to transform their office interiors.
Gensler, the worldwide integrated architecture, design, planning, and consulting firm will be designing the Show entrance around the theme of ‘Destination Workplace Rebirth’. Becky Spenceley, Design Director at Gensler, who is leading the project, said: “It feels like there has never been a more exciting and yet equally unknown time in the future of workplace design. We are inspired by this synergy between a new era of workplace and a new outlook on how we can care for our planet, and how we as designers can affect that through pioneering and sustainable design. It’s about fresh perspectives to enable new ways of working and create unique and tailored destinations for people, hence the overarching theme of Rebirth.”
Over the course of the event there will be a diverse range of speakers, within an enticing talks programme, providing three Talks theatres which attendees can choose from. Refreshing, post-Covid opinions will be discussed in the Talks Lounge, beautifully curated by The Furniture Practice. In addition, attendees will be able to listen to the leading lights from architecture and design, and end-users talking about the latest trends, challenges and innovations in the workplace sector.
New to this year is the Bio Materials exhibition, designed by BIOHM, with biological systems at the heart of its inspiration. This will combine ideologies of the circular economy and human-centred design with future-tech, representing an exciting opportunity for visitors to discover advanced materials, that will be crucial to the future of design.
Major international architecture practice BDP is responsible for ‘Change by Design’ a lounge space concept for the 2023 Workspace Design Show. This will provide a discussion piece surrounding the current climate crisis and will question the impact of workplace design on the natural environment. It represents a problem-solving approach that will demonstrate how the use of recycled, reused and bio materials in design projects can help to shape a low-carbon future.
The FIS, (Finishes & Interiors Sector) Innovation awards will also take place at the show, recognising outstanding innovation in the finishes and interiors sector across various categories.
The Workspace Design Show party will also be making a welcome return, this time bigger, bolder, and better. The show will also provide visitors with the chance to explore the latest product launches that are transforming the employee experience in our workplaces, creating spaces for people to harbour creativity and enjoy working in.
Surface Design Show announces 2023 theme of 'Shaping Communities'
(UK) – The Surface Design Show has announced the theme of its 2023 edition – Shaping Communities – with an ambition to improve the surroundings for all, through collaboration and meaningful design solutions.
Surface Design Show will take place at London’s Business Design Centre from 7-9 February 2023 allowing architects, designers and specifiers to discover the best in material design for the built environment.
The theme explores an open dialogue amongst industries and brands with the common goal of building stronger relationships between people and places. Where we live and the places in which we spend our time play a huge part in shaping who we are as people. The role our built environment plays within society should inspire new conversations where human experience and a community’s identity are paramount.
Surface Design Show Director Christopher Newton said: “We are seeing rapid change and progress in the design world, with digital platforms showcasing the real power of teamwork. And so, rather than working in isolation we are fully realising the potential of bridging the gap across industries to create long-lasting values that reflect how we want to work, live and communicate within that space.”
The show will highlight how fundamentally important design decisions truly are, not simply for creating aesthetically pleasing areas, but for understanding how our surroundings hold the ability to evoke emotional responses, uncovering how a space can enhance your productivity and mental wellbeing.
It will also turn a focus to the wellbeing of our planet. As much as places need to have a positive impact on people, how buildings affect the environment must also be considered with sustainable practice being imperative to both design and outcomes.
The Main Stage, located on the mezzanine level of the show, will play host to more than 40 speakers during the three days of the show. Several sessions, including Tuesday evening’s Opening Night Debate, will focus on the topic of Shaping Communities. The full programme will be announced in November.
Located at the heart of the show and a recurring highlight of the exhibition, Surface Spotlight Live features innovative and tactile material for visitors to touch and feel, providing a hands-on experience for architects and designers. Curated by trend and colour expert Sally Angharad, Surface Spotlight Live explores the narratives underpinning aesthetic choice, material selection and design ethos. The 2023 selection for Surface Spotlight Live highlights the importance of community and will encourage new exchanges between surfaces as well as industry sectors.
The theme of ‘Shaping Communities’ will unite the various elements of the Show, building on the event’s previous successes and making 2023 its most successful edition yet.
Artistic Licence to be acquired by Robe Lighting
(UK) – Robe Lighting has agreed to acquire Artistic Licence, both companies have announced.
Josef Valchar, CEO of Robe Lighting, said of the news: “This is a great acquisition for Robe. It provides products that complement our own production, and will add value to sales made throughout our global distribution network.”
An important part of the strategic growth for both Robe and its Anolis brands, the purchase from Singularity UK holdings has also enabled an ongoing product design agreement.
“I look forward to helping develop the Artistic Licence business using the significant Robe subsidiary and distributor network,” said Artistic Licence CEO Wayne Howell.
“Artistic Licence was born out of my passion for designing and inventing. Over the years we have expanded and diversified our range, and it is now in a form that I am confident will serve the control infrastructure market for many years to come.
“With the company in a stable and profitable position, it seemed like the ideal time to move on to the next phase of my career. My enthusiasm for inventing has never diminished, and I wanted to have the time to explore new designs and consultancy projects. That said, I will be staying on as co-director of Artistic Licence. The company’s USP is its technical credibility, and Robe are obviously keen to preserve that reputation.”
Valchar continued: “Robe is of course known for moving lights, but lighting technology is interconnected. Time and time again, we find ourselves troubleshooting problems that are nothing to do with our fixtures, but instead related to a bad splitter or faulty network data somewhere upstream. By having control over the infrastructure, we can present our customers with a superior solution that enhances the reliability of the installation.
“Robe and Artistic Licence are both companies with a proud history of independence and private ownership. We are committed to innovation and quality. With these shared fundamental values, we are looking forward to a dynamic and productive ongoing business relationship.”
www.robe.cz
www.artisticlicence.com
BDP opens first USA studio
(USA) – BDP has officially opened a new studio in New York City – its first studio in the USA.
With the opening of the new studio, the practice is now actively operating in the American market, expanding on its existing business to design some of the USA’s future residential developments, retail centres, education buildings, offices and media campuses.
As a global, multidisciplinary practice, BDP hopes to bring designs to the USA market that help investors, developers and occupiers meet environmental, social and governance targets.
Nick Fairham, Chief Executive at BDP, said: “As a continuous collective of socially conscious designers, we are building on our legacy of people-centred, multidisciplinary design and we are excited to bring our practice to New York City, where we can merge development opportunities, world class building design and real social value.
“Our unique ability to adapt and problem solve means we are perfectly placed to bring this kind of unique and important thinking to the city. We want to help design places that bring a better, healthier quality of life for people who live in America’s diverse, active and beautiful cities.”
Rosalind Tsang, BDP’s New York City studio director, added: “Our dynamic multidisciplinary structure combined with more than 60 years international experience gives us a unique insight into the greatest challenges that cities like New York face. Today, our urban environments call for a design approach that cultivates social impact and responds to the climate emergency. BDP has an exceptional track record in these areas across the globe, and we see the opening of our New York City studio as an opportunity to expand our vision to create places that promote wellbeing, inclusivity and sustainable futures.”
Australian artists release new book on light art
(Australia) – Sydney-based artists Ruth McDermott and Ben Baxter are releasing a new book that showcases their innovative and award-winning work in urban light art.
Entitled Between Dark & Light: the light art of Ruth McDermott & Ben Baxter, the book documents more than a decade of their light installation works, brought to life with stunning photography, contributor commentary and reflections from the artists themselves/
The book takes a special focus on the technical aspects of creating, mounting, and displaying their large-scale light installation works, which have been present at Sydney’s Vivid festivals since 2009.
It also examines the history of light art, giving new insight into how the emergence of LED technology in the early 21st century has shaped both design and art practices. As pioneers of urban LED light art, McDermott and Baxter’s work has evolved in tandem with LED technology over the past 10 years, and readers can see how this relationship has enhanced their practice and journey as artists.
Known for creating intriguing site-specific narratives with the landscapes and histories of Sydney, McDermott and Baxter give readers a rare behind-the-scenes look at the artistic process for 18 of their larger installations, giving new meaning to their highly celebrated works and shedding light on how the pair explore the interaction between materials and natural, artificial and found light sources.
The book will be available from UTS ePress from 30 August 2022.
Signify announces first ever on-demand CIBSE accredited CPDs
(Online) – Signify has announced five new CIBSE accredited Continuous Professional Development (CPD) courses aimed at arming specifiers, lighting designers, facilities managers and installers with the knowledge to be able to respond to a range of business needs, from meeting sustainability goals to protection from Covid-19.
Ranging from topics like the correct use of UV-C technology as an added layer for disinfection, to driving better connectivity through lighting the five new CPDs are the first CIBSE accredited CPDs to be provided on demand. The courses are the latest to be added to an existing portfolio of 700 courses on the Signify Lighting Academy, which delivers training to thousands of subscribers.
The trainings are available on demand and at the end of each course, a certificate is generated confirming the CPD hours.
“Continuing professional development is a long-term commitment to undertake the systematic maintenance, improvement and broadening of knowledge and skills. It is about learning and putting into practice new competences year after year and investing in your future,” said John Ashton, a member of the CIBSE CPD panel.
“The on-demand digital CPDs are a great initiative by Signify to enable installers, specifiers and the whole community to learn about the latest technologies and innovations and move with the times, as this also aligns closely with our agenda at CIBSE. I encourage other members to also introduce more digital CPDs on an ongoing basis.”
Simon Greenwood, Sales Director, Trade and Specification at Signify UK&I, added: “We are proud to work closely with CIBSE to provide the first ever on-demand digital CPDs, offering the trade community continuous learning and development, on the go and playing our part in making the industry grow.
“It is our aim to create a complete programme of CPDs covering the entire spectrum of lighting. We see it as an important part of our role to increase knowledge and raise technical standards for the lighting industry. These CPDs also affirm our dedication to developing long-term partnerships with our customers and supporting them in delivering their lighting visions – from design through to installation and maintenance as these CPDs meet a pressing need for up-to-date guidance on the latest technology and legislation.”
DW Windsor Heritage Lighting Range
DW Windsor has expanded its heritage lighting range to include tunable white technology, warmer colour temperature options, Bluetooth wireless control and improved LED efficiency. Two tunable white transition ranges – 3000-2200K or 4000-2700K – mean closer control of colour and intensity of light, while the warmer temperatures to the COB light engines offer a smoother transition from the former sodium bulbs typically associated with heritage lanterns. The upgraded luminaires now achieve up to 180lm/W – a 20% increase compared to existing options.


