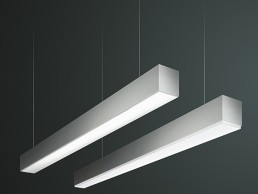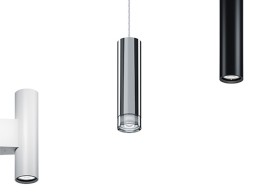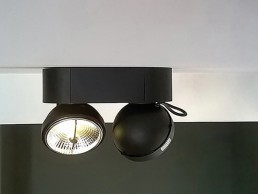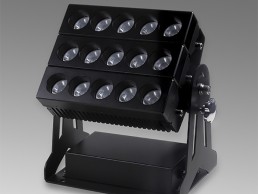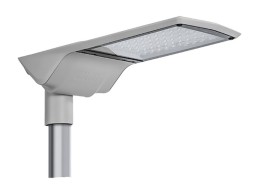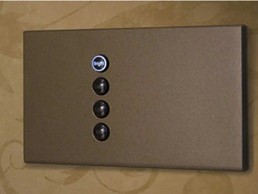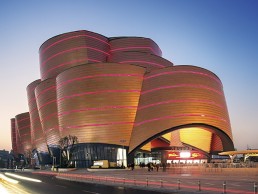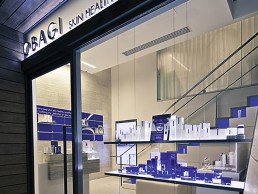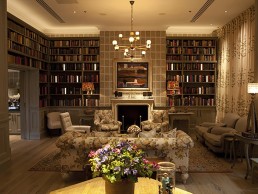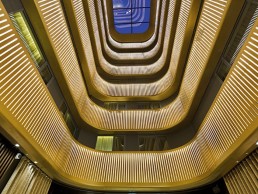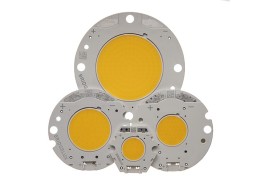Insta Instalight Stripe
Instalight Stripe is a universally applicable light tool providing solitary or in-line, through-wired, linear 230V light bands. It can be surface mounted, built-in or suspended with two different DALI dimmable light inserts and 3,340lm/m or 1,670lm/m, offering an optimal light range for various applications. The cover profile with general diffuse can be installed into the luminaire housing of extruded aluminium either flush or with defined protrusion, lighting lines with sharp contours or a smoothly shining aura.
ERCO Starpoint Range
The Starpoint range is available as a pendant, wall-mounted, surface-mounted and recessed luminaire. The pendants and wall / surface-mounted luminaries feature an extra wide flood characteristic and offer high functionality with subtle decorative effects; the wide, uniform beam creates an intimate atmosphere with good visual comfort. With its complex yet compact lens system, the recessed version is designed to be as small as possible and produces brilliant and uniform light for accentuation, wash and ambient lighting.
Azimut Industries Surface Range
The comprehensive and versatile Surface spotlight directional range allows projector adjustment of 180° or 360° (depending on the lamp) without any gimbals, thanks to the magnetic Azimut system. The metal housing disguises the electronic system and is available in mono, duo or quatro models; wall and ceiling, pendant or track fitting; warm LED, halogen or HID bulbs. Colours available are white, black and grey, with 20° and 45° beams available in dimmable or non-dimmable versions.
StrongLED Transformer Series
The Transformer Series TF3A floodlights feature eight LED models with a power range of 40-400W in eight form-factors (square, rectangle, and linear) to meet varied floodlighting applications. The Transformer Series is available in a range of whites and RGBW, narrow to mid beam angles, brightness control of 256 and 10 bits contrast control levels for stable, smooth and consistent colour change effect. The floodlights also feature precision die-cast aluminium housing with unique anti-glare cover over deep-seated light emitters.
LUG Urbano LED
Urbano LED, a modern LED street and area lighting fixture, is suited to lighting new infrastructural projects as well as the modernisation of already functioning street lighting in conventional technology. The luminaire is equipped with a specialised optics system, which, combined with high quality LED light sources, allows for optimal street and area lighting to increase the safety and comfort of all infrastructure users. It is a product that caters to modern roads, incorporating light management control systems with high quality lighting.
Hamilton Litestat Mercury Lighting Control
The Mercury Lighting Control provides multi-scene lighting control, with control plates featuring high quality switch plates and sockets. On show at this year’s May Design Series, the control system is available in numerous finishes including four sophisticated shades of bronze. The panels encompass eighteen unique plate collections available in metal, plastic, wood and glass.
Zumtobel Group celebrates IYL 2015
(Austria) – Zumtobel Group host event in Dornbirn to mark IYL 2015 and the company’s 65th anniversary, as well as 10th anniversary of Dornbirn Light Forum.
For the Zumtobel Group, IYL 2015 represents an important year of strategic realignment in which a strong foundation for profitable growth is being laid. Under the leadership of CEO Ulrich Schumacher, the group has adopted a multi-brand strategy joining Zumtobel, Tridonic and Thorn to create a lighting ecosystem.
Thorn, Tridonic and Zumtobel are organised as business divisions within the Zumtobel Group. With the objective of strategically developing their product portfolios, sharpening brand profiles and offering customers tailored solutions, business divisions have been assigned product management, development, marketing and quality assurance functions.
The Group is focused on expanding its competencies in smart controls and data management, continuing to develop its service portfolio and leveraging innovative business models to drive international growth. The heads of the business divisions are responsible for profit and loss as well as the logistics process.
Schumacher explained: “With our differently positioned Zumtobel and Thorn lighting brands and our “electronic brain” Tridonic, we have everything we need to be a pioneer, setting the pace in the international lighting industry. In a highly competitive market characterised by shifting technology and increasingly short innovation and product life cycles, new business models are more necessary than ever. We continue to move our business in the direction of services in the future. With this in mind, it is important to build an interdisciplinary structure that will allow Zumtobel Group to meet modern needs and take specific advantage of opportunities presented by the technology shift.”
Zumtobel Group’s management team hosted a welcome dinner for its VIP guests, and held a tour of Zumtobel Group’s 1,600-square-metre production hall, recently converted to house application cubes displaying the latest product innovations. The tour included presentations of the latest Product Highlights from experts of the Thorn, Tridonic and Zumtobel brands from recently appointed Chief Design and Marketing Officer Rogier van der Heide and Chief Executive Officer Ulrich Schumacher.
At the Bregenz Festspielhaus, Icelandic-Danish artist Olafur Eliasson presented his keynote speech on the importance of Light in Life. Subsequent talks were given by marketing expert and brain management researcher Dr. Hans-Georg Hausel, and another by Alfredo Brillembourg and Hubert Klumpner, founders of the Urban-Think Tank. Expert on the Internet of Things (IoT) and recently appointed Tridonic IoT Architect Karl Jonsson concluded the speeches.
Zumtobel Group culminated the event with an evening gala dinner at the festival hall including talks from the curators of the Zumtobel Group Awards. Winners in “Applied Innovations” and “Buildings” categories were invited to talk about their current projects. Winner of “Urban Developments” category, architect Alejandro Aravena from Studio Elemental Chile discussed his winning project.
Movie Theme Park, China
Developed in conjunction with Dalian Wanda Group, the Wuhan Movie theme park is the creation of London-based Stufish Entertainment Architects. Having started on the project in 2010, Fisher sadly passed away in 2013 just eighteen months before the project’s completion and as such, the Wuhan Movie theme park was left in the capable hands of the Stufish team to carry out to fruition.
The Wuhan Movie theme park is a $690m project that sees the world’s first entirely indoor theme park stacked with dynamic attractions over multiple storeys. Using over 10,000 bespoke geometric golden aluminium panels, the building’s façade is lit in its entirety with linear LED channels that are fastened behind said panels in every 100mm gap of the 700m tall façade.
Nicknamed ‘The Golden Bells’, based on the 2,000-year-old local symbol of the bronze musical bells ‘Bianzhong of the Marquis Yi of Zeng’, Stufish architect Maciej Woroniecki told mondo*arc of the project’s beginnings: “We were approached by Wanda to propose a concept for the Movie theme park during the design phase of the Han Show theatre. The initial brief called for an iconic design that would reference symbols of Hubei province, while also push to express the nature of the content of the theme park movies.”
The façade of the Wanda Movie Park is set 300mm proud of a standing seam surface. This gap, according to Woroniecki, was utilised as a diffuser and lit in order to create a low resolution screen along the entire façade surface. “As there are 50mm gaps between every golden façade panel, there exists enough resolution to run live content along the façade to support both the internal attractions and the geometry of the façade itself, through a variety of different animations,” said Woroniecki.
The theme park’s original lighting scheme focused much more on amplifying the building’s form rather than animated content. According to Woroniecki, the one drawback from playing live content on the façade at night is the reduction in contrast between the physical façade volumes, as the delineations of the façade begin to blend separate surfaces into one another.
“One of the biggest challenges was securing a consistency in the spread and orientation of lighting between each housing,” said Woroniecki, “as any slight deviation from the required orientation would have become incredibly apparent from ground level.”
As the building is a movie inspired theme park that contained animated visuals, it was imperative the lighting reflected its purpose and so it was only appropriate that it was animated at night and while the resolution of the lighting is not able to directly represent the different content of the attractions, it promotes the general presence of an indoor theme park.
Summing up the Stufish experience, Woroniecki continued: “Unfortunately the requirements of the programme and the restrictions of the site dictated how expansive the building could be - in how far the façade could push away from where it met the ground.
“Had the site restrictions been less, moving the volumes apart to create indoor / outdoor spaces would have benefited the general layout and overflow areas. If the volumes could have shifted further apart from one another there would have been more potential for larger variations in the sizes of the façade forms – creating a much more striking and dynamic architectural proposal.
Obagi Skin Health Institute, USA
The latest Obagi Skin Health Institute has opened in Laguna Beach, California. A contemporary boutique-style health facility, Obagi focuses on creating and maintaining lifelong healthy skin rather than just treating it with various products. Overlooking the Pacific Ocean, the institute’s architecture is bold yet sleek, making a noticeable design statement within the beach community.
Heading up the Obagi brand is MD and dermatologist Dr Zein Obagi. It has been his lifelong passion to help people achieve, enhance and maintain healthy skin and for his most recent institute it was important that this passion was reflected in both the building’s design and lighting choices.
The building, designed by Horst Architects, makes prominent use of recycled and recyclable materials. A sculptural, accenting exterior wall features contours of silver Travertine limestone, recycled from mineral-spring deposits, while a contemporary illuminated glass sculpture features as part of a street-level entry garden that is visible street side and from the boardwalk.
With local zoning dictating site constraints in Laguna Beach, interior design and lighting challenges involved making the building feel open and larger than it actually is - all in just 1,661 sq ft of space. Design flexibility was essential for client accessibility and procedures, such as skin exams, laser treatments and highly specific skin-product application that takes place under multiple, dimmable, glare-free light sources that accurately define each person’s present skin colours and conditions day or night. Additional client functions at Laguna Beach’s Obagi Skin Health Institute include customised, formulated, corrective skin treatments for clients and educational group lectures that are fully accommodated in an inviting, crisply designed, low-energy two-storey space.
With natural daylight flowing throughout the building, lighting designer Rosemarie Allaire worked to create energy-efficient lighting that exceeds the State of California energy code requirements, while remaining minimal and subtle to complement the building’s design. Allaire created a dance of light shadows by integrating LED linear strips, TF linear fluorescents and compact fluorescent light sources into the building’s architectural elements, all of which are controlled by a dimming system allowing different moods in the space.
The building’s entrance, set off the Pacific Coast Highway, announces the building name with internally illuminated Obagi signage, while skin care products appear to float on custom made floor-to-ceiling suspended shelving in the entrance window, with Evo-Lite LumiSheet LED panels illuminating the products. As you move further into the building, the ground floor combines multiple light sources working in concert with one another as they also serve individual purposes. Eureka recessed low-wattage fixtures provide display / accent lighting, while alight recessed T5 linear fluorescent lights are used for wall wash. Evo-Lite LumiSheet LED display lighting panels also feature throughout the public space, along with Edge Lighting recessed task lights and Obagi Blue coloured squares backlit with LEDs – these are featured in the staircase to the second level.
Once upstairs, suspended, decorative, Ameba luminaires from Vibia are featured - providing warm, ambient, dimmable illumination adjacent to a skylight, which filters cooler daylight naturally and dims sunlight through additional electric shade control. A combination of controlled natural daylight and low-energy artificial light is used throughout the public space, exam rooms and office space. For the examination rooms, Obagi required even illumination at high foot candle level for skin assessments and so, the rooms feature a combination of three light sources that are dimmable - the Leucos Black P29 T5 linear fluorescent wall sconce; linear LED Edge Lighting under the cabinet for task lighting; and recessed alight T5 fluorescent fixtures that provide a wash of light along the Silver Travertine – creating visual, textural interest as a main feature of the room.
With a view of the Pacific Ocean to its horizon, the office uses dimmable indirect alight T5 fluorescent, suspended pendants, providing even illumination and unobstructed views, as Obagi wanted glare-free environments without veiling reflections for reviewing patient documents. The kitchenette also uses a single, dimmable, alight indirect T5 flourescent suspended pendant, in conjunction with Edge Lighting under-cabinet task lighting, to provide even lighting and an open feeling in the compact space.
Externally, the Obagi Skin Health Institute makes a statement on the busy Pacific Coast Highway with its soft glowing fins and illuminated architectural interiors, highlighted by Obagi Blue products. The Silver Travertine is bathed in warm LED in-ground uplights from Hevi Lite, illuminating the rectangular side wall signage and providing a splash of light on one of the principle walls of the building’s second level, to create the right mix of light and shadow.
The exterior stairwell leading down to the parking area features a slice view of the ocean; illumination is contained by vertically mounted 2ft tall alight T5, flourescent flush step lights providing a path of light for egress. The parking area under the building features uniform alight recessed T5 linear flourescent lighting. Overall, the choice of materials used throughout this project aimed and succeeded in reflecting Obagi’s interest in sustainability as a modern design statement, while featuring timeless forms.
Ham Yard Hotel, UK
Ham Yard Hotel in London is the result of an inspired and eclectic vision from Kit Kemp of Firmdale Hotels. In a space that feels more like a friend's house than a hotel, Lighting Design International (LDI) was brought on board by the hotel group to work on this latest boutique project, having previously worked on The Potting Shed restaurant at Firmdale's Dorset Square Hotel.
LDI worked to create a combination of concealed lighting effects to complement the decorative elements without dominating the space. Architectural lighting in the form of Lucent Prospex 90 pinhole LED50 downlights, were discreetly integrated into ceiling slots and joinery wherever possible throughout the public spaces - allowing the feature chandeliers and quirky neon light art to make a statement on the design as a whole, adding depth to the spaces by complementing the vibrant colourful interior finishes.
With large pieces of art featured throughout the hotel, particularly the retro film posters that hang beneath a triple height ceiling, the project was a challenge to light. Notably, in the Dive Bar and meeting room breakout lobby, single and twin custom LED DR7 downlights from Remote Controlled Lighting are used to illuminate the tall spaces. For the oversized artwork featured in the meeting room breakout lobby, iGuzzini Palco MT58 LED spotlights featuring a 10Ëš angle and barn doors are used for framing purposes.
As you move through to the brasserie and bar, Tryka 2,700K linear LED fixtures are used in the coffers and integrated into the banquette and bar fronts, shelving and bottle backlighting. Then, in the dining space, a Firmdale-designed art installation of ceramic vases, fitted into wall niches, features on the restaurant's back wall. It was agreed to uplight the vases from within, creating a soft warm glow and to achieve this, a Toshiba E-Core GLS wide 7W dimmable lamp was fitted in each niche.Each ceramic vase is hollowed in the base and mounted on top of the lamp and the lamp cap and heat sink are sunken to avoid shadowing. The result is a warm understated lighting element that complements other features in the space.
Ham Yard also comes complete with a bowling alley, which makes use of lit brick wall niches at the end of the bowling lanes; lit up to create the effect of moving glowing candles. After much discussion and testing of fibre optic and LEDs, the glowing candle effect was achieved by using LED Feeling’s Flame Bulbs and the Ultimate Beeswax Candle sleeves.
Large prints by artist Howard Hodgkins decorate the bowling alley, all of which are lit by Lucent Prospex Plus wallwash trimless fixtures and Xicato XSM Artist Series LED modules. Moving outside, the courtyard terrace is a public thoroughfare in the heart of bustling Soho, drawing people through the arcade into the hotel courtyard by creating a river of lights recessed into the ground. For this, Cube marker lights in a winding stream pattern, that goes through the arcade to the courtyard, are featured. Above, warm white ERCO cylinder façade luminaires are found while under-canopy DAL Ambiance X100 Directional ID44 LED Xicato downlights in cool ambience surround the entrance to the hotel apartments.
On the whole, the design of the hotel owes its success to a true collaboration between decorative and architectural lighting, which leaves guests with the impression of being in a truly unique environment, which is fun, cutting-edge and unpretentious.
www.lightingdesigninternational.com
Dorsett Hotel, UK
The Pavilion is a Grade II listed building dating from 1923. Designed by Frank Verity and originally constructed as a 2,900-seat cinema, the building was awarded the RIBA London Street Architecture Award for the best London façade. After heavy damage caused by a V1 flying bomb during World War II, the building was vacant until 1955 when it was restored and reopened as a bingo hall. Before the recent redevelopment of the building into a hotel, the building had been disused for over a decade and had fallen into a state of disrepair. While the front elevation maintained much of its original design intent, the original interiors had largely been demolished and the rear façade had been extensively added to and adapted over its lifetime.
The idea of converting this dilapidated building into a four star, 300-room hotel presented an ideal opportunity to give a much loved, but neglected building a new lease of life while revitalising and securing the retention of this important heritage asset and landmark on the Shepherds Bush Green. Brought on board by Kosmopolitan, Flanagan Lawrence Architects’ proposal recognised and preserved the Pavilion’s external civic character by retaining the special features of the building while generating new elements from the original architecture.
The design concept was derived from a detailed understanding of the building’s history and context rather than simply forcing a new use to work within the existing shell. The result is an elegant and balanced response designed to complement and refine the original character of the building. The final scheme retains the original award-winning brick façade, with minor alterations to ensure natural light within the hotel rooms behind, and recreates the original roof form using modern materials. The use of glazed ‘shingles’ as opposed to the original use of bitumen roofing for example, allows light within the upper floors of the scheme, which would have previously been un-usable space.
Architect Jason Flanagan explained further: “As the building had been used as a cinema it was effectively a solid brick box so we had to take the façade and roof down which were either solid brick or bitumen for the roof and replace them with materials that would allow light and views in the hotel rooms. We created a number of new openings in the façade but they’re very discreet so they don’t compete with the original architectural features. This was the main challenge - coming up with solutions that would allow for hotel rooms to function behind the façade while keeping the appearance of solidarity – this was the trickiest bit of the whole design.”
The rear of the building, having retained little architectural merit, was replaced with a simplified interpretation of the main front façade, using similar materials however, visibly discernible from the retained façade. From the offset Flanagan and his team were very clear on what should be expected of the design, both in the architecture and the lighting: “What we’ve tried to do with the appearance of the building by day and by night, is to present the original form – but then there’s something very interesting that starts to happen to the building as the sun goes down, you get a very strong sense of the original architecture in how it is washed with light, but then you also get this very subtle layering as the building becomes transparent,” said Flanagan. “So behind the terracotta you see this random pattern of the rooms, which repeats itself behind the glass roof. You get a rich composition through the way the lighting portrays the architecture.”
While the hotel’s façades are a balanced composition of old and new, so is its interior. To incorporate the new hotel functions, the interior of the building was mainly removed. However, the new interior architectural sequence is derived from the hierarchy of space in the original design and begins with the triumphal arch, which has been formed as a quarter dome to mirror the form of the corners of the external roof. This leads into a lower foyer, arranged in a similar configuration to the original cinema foyer, including a reference to the original circular floor decoration, which marked the centre of the foyer and entrance to the cinema.
“We tried to take the geometry and form of the outside and bring it indoors,” said Flanagan, “so in particular we utilised the curved form of the arched entrance, curved form of the roof corners and so on. We stumbled across a photograph that featured circular detail on the floor, which we picked up on and recreated. If you look at any of the interiors of the foyer and entrance, there’s this circular feature that we’ve recessed up into the soffits but below that, there’s a repeat of the original feature on the floor and that’s become a real focal point of the foyer.”
The theme of ‘golden age cinema’ is also picked up in a series of art deco inspired curved roof vaults in the foyer space, while vertical circulation to the upper bedroom floors is located in a similar position to the original circulation core at the west end of the tower. The atrium opens off the foyer and rises to the full height of the building creating an impressive focal point for the hotel around which the upper floors are wrapped in a series of golden hoops, mirroring the external roof form.
For Flanagan, the relationship between the Pavilion’s architecture and lighting design is intrinsic, with the two elements working as an integrated solution. Having worked together on previous projects, Flanagan asked Mark Hensman and his team at EQ2 Light to come on board once more for the Dorsett project.
“It’s a question of understanding the layering and hierarchy,” said Flanagan, “working very collaboratively with Mark and his team so that all of the key building features inside and out reflect light. The exterior lighting was a relatively straightforward conversation because we knew what we were dealing with when it came to the external architecture – it was very much about a hierarchy of key features. It’s all about revealing the principle levels and order of the building – allowing the upper levels to be more discreet and light themselves from within, it was a simple elegant piece of townscape lighting.
“The question was then, what do we do inside? In the original planning schemes there were layouts of what the insides were, but this didn’t really evolve until we started working with the Kosmopolitan team. We had to think about what’s important, so the majority of the wall surfaces in the foyer are very dark and recessive because we wanted all the focus to be on the key ceiling features. It was our aim to have a series of recessed ceiling coffers that Mark could uplight. These would be the principle lighting surfaces giving the glow that we were looking for in the foyer.”
It was at this point that the project evolved from an architectural form to an environment made up of gold and dark interior finishes. It was Flanagan’s vision that the building should be comfortable and acoustically pleasing, allowing people to sit and converse without having to raise their voices – meaning acoustic absorption panels were implemented. This in turn, brought about the idea of using lighting behind the panels that would result in a warm glow from within - this is where EQ2 developed the detail.
“There was a very clear view on what was to be created,” said Hensman, “it had to be distinctive and unusual. For the exterior lighting we had to consider that the building is competing with a very bright surrounding ambience so we used cooler colour temperatures to act as a contrast against the warmer colour temperature of the surrounding area.
“When we moved inside, Jason and his team had the basic framework in place and we pushed for dark ceilings and lots of dark furnishings so we could give the hotel an intimate feel. The early brief direction focused on how the shapes and forms of the building would allow this to happen.”
As the Dorsett is a hospitality environment, it was imperative the lighting was beautiful with high quality colour properties. Hensman told mondo*arc how he was looking for controlled shadow play and gentle modelling - all the things that make an environment feel warm and comfortable. “We’re always looking for light sources that have great colour and quality and there’s a precision that we work to,” he said. “The lighting had to be energy efficient and maintenance effective as well, while being discreet and invisible to the general public. And so what you find at Dorsett Shepherds Bush is linear detailing and linear elements in the atrium and public areas and a lot of down lights tucked away in the ceilings.”
Commenting on challenging aspects of the project, Hensman continued: “Dorsett is a very successful hotel brand, especially in south east Asia and they know their market very well. So there was a particular challenge in trying to marry that operational knowledge with the particular way UK and European markets work. This was always an interesting part of the project because we had to work hard to make sure we delivered what would work within the context of the Dorsett brand and European tastes.
“I love the interior design of this building,” he continued. “Shepherds Bush is genuinely different to a lot of other projects we’ve worked on and I think it’s partly related to the fact we had a clear vision from the architect. There aren’t that many hotels that have the depth of darkness to them that Dorsett does – it’s very relaxing.”
According to Hensman, there was a painstaking amount of work that was key to the way the building now presents itself - all related to the lighting and interior design integration, as mentioned before.
The former cinema was and still is the most imposing building on the Shepherds Bush Green. It is a building exhibiting a finite form rather than a mere perimeter building - a careful balance of old and new, acting as a catalyst for the continuing regeneration of the area.
Bridgelux Vero Series
The Bridgelux Vero LED packaged array technology offers new advancements in design flexibility, ease of use, and energy efficiency. It also offers a platform for integrating smart sensors and wireless communication technology for smart building control systems. It can operate from 400 to 16,000 lumens and is available in four different LES configurations with colour temperatures from 2,700K to 5,000K and a variety of CRI options.


