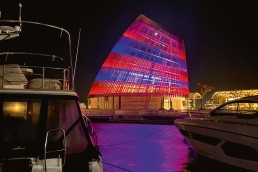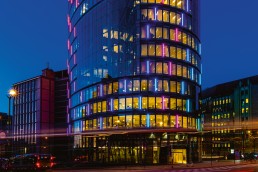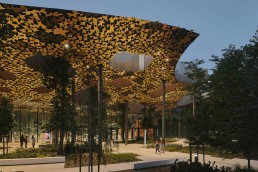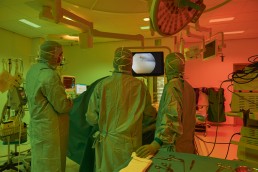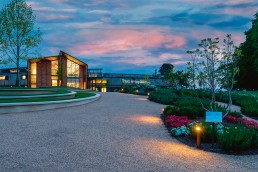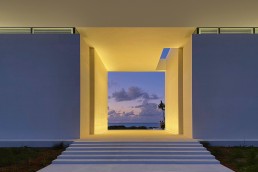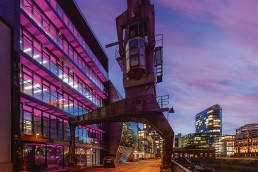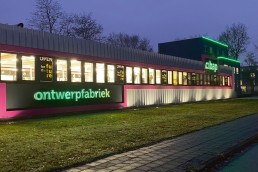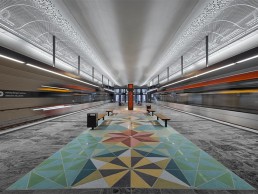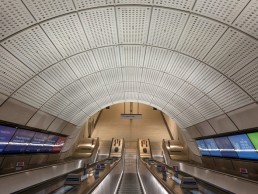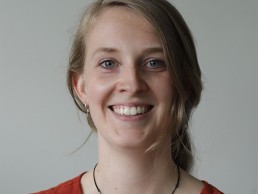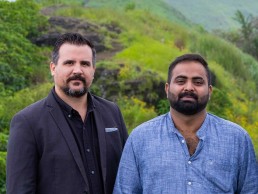The Event Centre, Ayia Napa, Cyprus
Illumination Physics worked with Cypriot lighting designers Archtube to illuminate the new Event Centre at the luxurious Ayia Napa Marina.
Situated on the south eastern coast of Cyprus, Ayia Napa Marina offers a unique lifestyle and experience – from luxurious residences and yachting facilities to waterfront dining options. At the heart of the 98 acre resort, built on its own jetty, lies the Event Centre.
An elliptical, organically conical glass and metal building, it is a destination venue and one-of-a-kind architectural marvel in Cyprus, designed for spacious open-air and indoor events.
Cypriot lighting designers Archtube conceived of a dynamic RGBW lighting plot that brings the Event Centre to life, creating scenes and evoking different moods and reactions, depending on the use of the Event Centre on a given occasion. To achieve this, Archtube called on fixtures from Illumination Physics.
The Event Centre is wrapped by a veil of vertical sun shade fins in five levels, each inclined progressively and slightly differently. The lighting design intention was to illuminate a pair of fins by placing a single light fixture between them at the base of each level – requiring 740 fixtures in total.
Individual control of each fixture was required to create dynamic lighting based on content; the illumination of the fins also needed to be as homogenous as possible, with light trespass to be reduced as much as the up-lighting concept would allow. A suite of different lighting programmes was therefore provided in such a way that the client could easily manually select a particular programme to suit a specific event, or as a default, an automatic schedule runs the day to day lighting displays.
Exactly how this would be done involved many calculations and evaluations, including a 1:1 mock-up in Illumination Physics’ Hong Kong office – two fins were fabricated to match the precise dimensions and profiles of the Event Centre to create a part of one of the five layers of fins.
Numerous luminaires were modelled and tested, but eventually a customised version of the smallest of Illumination Physics’ Circular Wash Light series was selected – the luminaire could be aimed in pan and tilt, which was essential since it would always need fine adjustment to be perfectly vertical in pan, and tilt was different for every fin.
The choice of LED and accompanying optics was the next challenge – 10W from a single 4-in-1 RGBW LED was sufficient in terms of power, provided it was lensed correctly. A custom lens based on an asymmetrical format was therefore developed.
Illumination Physics also designed the Artnet/DMX network and electrical wiring, and provided detailed schematics for the electrical installer to follow during installation. The system is made of a custom server for the Madrix control system running Madrix 5 lighting control software.
Great architecture deserves to be celebrated at night, but the lighting of the Ayia Napa Marina Event Centre does more than that – it conveys emotion and mood, a sense of purpose, and commands to be the centre of attention.
Central Plaza Building, Brussels, Belgium
As part of the rejuvenation of Brussels’ Central Plaza Building, fixtures from GVA Lighting help to emphasise its height and exterior appearance.
The Central Plaza Building in Brussels is a striking office building spanning a footprint of 23,000sqm. With a prominent position located near to the Central Station, it is easily accessible by public transportation as well as by car. It is also close to the central square of the city, the Grand-Place.
The building’s owner, AG Real Estate, decided to refresh the building’s architecture with a light project. Having worked with GVA Lighting on a number of previous projects, AG Real Estate engaged them to deliver the rejuvenation of the Central Plaza Building.
The GVA Lighting solutions were specified and delivered by their partner, Euroka SRL. Euroka SRL also fulfilled the role of project designer. WiiZZ Group SRL was appointed as the installation company for the project.
The brief was open for GVA Lighting to make suggestions and recommendations as to how the Central Plaza Building could be enhanced through light. GVA Lighting provided a variety of plans and designs, from which the client could choose the option they most favoured.
As part of this design stage, the client provided GVA Lighting with a budget to work to. To meet this, the number of fixtures in the chosen scheme was adjusted – delivering the desired design, while also being within budget.
The Highlighter HL-DL-NICHE-RGBW40K with Flat diffuser was selected from GVA Lighting’s extensive portfolio. The Highlighter HL-DL is a modular direct view architectural delineation LED lighting system, available in a range of monochromatic or colour changing configurations with varied mounting profile and diffuser options.
Each length of the Highlighter solution is 2,400mm, creating sleek lines that run vertically and emphasise the height of the building. The luminaires are all controlled via DMX, using a Pharos controller.
Damien Lamarche, CEO and Lighting Specialist at Euroka SRL, said: “The Central Plaza Building is a notable landmark in the centre of Brussels, particularly thanks to its prime location near to other key sites.
“The lighting scheme for the structure shows what can be achieved through light; enhancing the existing architecture and making more of what exists already, without having to commit to an overwhelming budget.
“The Central Plaza Building now looks even more iconic during hours of darkness, working in synchronicity with the glass structure to deliver a stunning result.”
House of Hungarian Music, Budapest, Hungary
Sitting in harmony with the surrounding parkland, the new House of Hungarian Music is a glimmering, ambitious new building. Fixtures from Erco help bring this new cultural forum to life.
Nestled like a futuristic, oversized mushroom in the Városliget forested park of Budapest lies the House of Hungarian Music. Designed by Japanese architect Sou Fujimoto, the House of Hungarian Music is one of the most spectacular new buildings of the “Liget Budapest Project” – an ambitious cultural forum with numerous museum buildings being built on obsolete, unused sites.
Spanning 836sqm, the music pavilion combines various exhibition and event spaces, offices, a library and two outstanding concert halls under a projecting, organically curved roof structure.
The pavilion was designed with the intention of redefining the boundaries between indoors and outdoors, between architecture and nature – through its weightless design, visitors could believe themselves to be in a clearing in the middle of the forest. Its striking canopy structure, supported by elegant pillars, is perforated by 100 crater-like cavities – through which trees grow, enhancing the connection to the surrounding park.
The transparent architecture was the determining parameter for the lighting concept; Erco downlights were installed in the glazed pavilion to avoid glare and disruptive reflections, ensuring maximum visual comfort.
In the foyer, with a ceiling decorated by 30,000 specular gold leaf-like ornaments, 350 Erco Gimbal recessed spotlights provide glare-free general lighting. The Gimbal luminaires, with focused light, imitate the incidence of natural light rays without illuminating the leaf ornaments themselves. This enables the luminaires to be precisely aligned to the gaps in the complex ceiling structure.
With a ceiling height of 12 metres, precisely directed light is essential, preventing light spill and reducing energy wastage. Erco’s luminaires function with projecting optical systems that direct the light with high precision, achieving high illuminance levels from large distances, even with a low connected load. This creates the basis for sustainable lighting, in which light is only used where it is needed.
In the basement, a permanent interactive multimedia exhibition documents the history of European and Hungarian music. Here too, high rooms characterise the architecture. The exhibition, as well as numerous screens in the exhibition areas, also had to be taken into account in the lighting concept. Erco’s Optec spotlights for track were used, as they provide precisely accentuated lighting, even at a room height of seven metres.
Outside, lighting had to comply with strict regulations against light pollution – neither trees nor sky could be directly illuminated in the park. As such, 100 Erco Tesis ground-recessed luminaires illuminate the gold leaf canopy of the glazed foyer from outside, providing poetic indirect lighting. The precisely directed light always remains below the roof construction, without causing any unnecessary light pollution.
With playful ease, the glass pavilion succeeds in creating a symbiosis between architecture, light, music and the urban woodland. Just a few minutes’ walk from the Budapest city centre, the House of Hungarian Music represents a fabulously different and sonically inspiring world.
Värnamo Hospital, Värnamo, Sweden
A new lighting scheme at Sweden’s Värnamo Hospital utilises eldoLED drivers to create a more holistic and humanistic lighting scheme, helping to put patients at ease while energising staff and helping surgeons to excel in their performance.
Värnamo, one of Sweden’s largest county hospitals, serves a population of around 96,000 people. Its architecture and design are based on a humanistic approach, aiming to provide a better hospital experience. The concept and layout aim to minimise stress and hassle related to visits and transportation, offering free hotel stays, transportation, pharmacy pick-up and church services.
The exterior has been inspired by the existing buildings and their solid brick façades with vertical and horizontal slits filled with glass and aluminum. White Arkitekter, one of Scandinavia’s leading architectural practices, worked to ensure there is ample natural light wherever people spend time. Patients can experience changing light during the day, which is hugely important for wellbeing.
Värnamo Hospital offers laparoscopy, orthopedics, urology, gynecology, plastic surgery and cholecystectomy.
Health-promotion lighting solution brand Chromaviso worked closely together with eldoLED to provide ergonomic lighting for the hospital’s operating theatres. Surgeries can be stressful and terrifying for patients and by changing the lighting, the experience can be improved.
Chromaviso’s Chroma Zona Ergonomic Lighting solution and LightBlue Controller/Control Panel coupled with eldoLED’s POWERdrive 50W offers nine custom lighting options, including red and green lighting for the monitor location, special lighting for open surgery and natural light for cleaning. Chromaviso integrated lighting control via RS232 so the staff of Värnamo Hospital can control lighting from a wall-mounted touch screen.
Implementing POWERdrive LED drivers ensured flawless dimming capabilities, flicker-safe performance, and colour consistency at low light levels. The drivers’ custom square-shaped dimming curves enhanced novel spectral compositions. To the staff, these lighting changes made a vast difference. The drivers, luminaires and controls provided much-needed contrast to the monitors for longer procedures and ensured focus during critical operations—ultimately energising staff, improving the work environment and maximising the quality of the work.
Chromaviso incorporated a warm welcome lighting powered by eldoLED’s POWERdrive 50W drivers and the Chromaviso LightBlue Controller/Control Panel. This scheme calmed the patients and ensured an orderly transition for anesthesia and surgery. Calmer patients resulted in better surgery experiences and outcomes. “The better light we have, the better we can perform”, stated Mimmi Peralta, Surgeon.
RHS Garden Wisley, Surrey, UK
One of the most visited gardens in the UK, RHS Garden Wisley now features complementary exterior lighting, thanks to fixtures from DW Windsor.
In the heart of leafy Surrey, RHS Garden Wisley is one of the UK’s most frequented gardens and one of the horticultural charity’s premier green spaces. With a splendid array of flora and fauna spread across 240 acres, Wisley is home to some of the largest plant collections in the world.
As the Royal Horticultural Society’s flagship garden, Wisley is committed to ‘Building a greener future’, and regularly embarks on improvement projects to enhance the visitor experience. The society is currently undergoing a £160million redevelopment programme encompassing several major projects, including the UK’s first dedicated horticultural scientific centre of excellence at Wisley, RHS Hilltop – The Home of Garden Science.
RHS Hilltop is surrounded by four acres of ‘living laboratories’ set in three new gardens, with the Wellbeing Garden designed by Matt Keightley of Rosebank Landscaping, and built by Mark Gregory of Landform Associates. The site is open to the public and will highlight educational opportunities and scientific work in the field of horticulture.
Lighting was a key element of the Hilltop project. It was vital that functional lighting was provided to ensure the safety of all staff and the 1.5 million annual visitors to RHS Garden Wisley.
Ben Brace, Greenspace Projects Manager at RHS, specified the lighting. Having a working knowledge of DW Windsor through previous roles, Brace approached the manufacturer to supply the exterior lighting.
DW Windsor’s Ren bollard was specified to illuminate the surrounding pathways within the Wellbeing Garden. The luminaire’s narrow profile and discreet design made it the ideal choice to aid wayfinding without interrupting the look and flow of the garden space.
Ren is offered in two widths, three heights and a range of colour temperatures from 2700 - 4000K. In addition, it utilises a unique optical system featuring reeded diffusing glass to improve lateral distribution while also delivering zero back spill. This makes Ren an incredibly versatile solution while still offering impressive lighting performance for outdoor environments, with the ability to achieve P5 lighting classes at a 6-metre spacing.
For the RHS Hilltop scheme, a colour temperature of 2700K was specified, helping to create an inviting ambience within the garden while minimising the impact on the surrounding flora and fauna.
Brace said: “Embarking on the Hilltop project has been very exciting for the RHS. While the lighting was an important part of the development, we wanted to ensure the gardens looked as stunning as possible. Ren is the perfect solution to provide function with perfect form; blending in with the surroundings and not disrupting the appeal of the green space.”
RHS Hilltop is already proving popular with visitors and is set to inspire generations of gardeners for years to come.
Private Residence, Turks and Caicos
A stunning private residence in Turks and Caicos has been given a sleek, majestic finish with fixtures from Bold Lighting.
Located in Turks and Caicos, this project was defined by its tropical surroundings, allowing the architecture to frame the natural beauty of the island landscape. The residence was meticulously designed with restraint and consideration to emphasise and integrate seamlessly into the majestic backdrop. The architect’s choice of illuminating the portal was critical to the architectural statement and demonstrated the intimate connection between the built environment and the natural one.
In order to meet the design intent, there was strict criteria the product needed to adhere to. The first requirement was for the product to provide excellent glare control, allowing the residents to walk through the portal without being bothered by the surface luminance of the inground fixtures. Secondly, the performance of the fixtures needed to be flawless to illuminate the vertical surfaces in a very subtle, even gradient. In addition, the product had to be incredibly robust in order to withstand the unpredictable and harsh weather of the tropical island and maintain integrity in the salty air environment. Lastly, the colour temperature had to be tailored to blend seamlessly with the colour of the sunset sky, complementing the natural palette of colours.
The Billet Inground Wallgrazer met all requirements and was the perfect candidate for such application. Equipped with a longitudinal glare shield and lateral baffles, the Billet conceals the light source and redirects the light toward the vertical surface without losing any of its efficiency. The proprietary inner kick-reflectors allow for uniform and flawless illumination, starting from the base of the wall and continuing to the top, offering a soft yet bold lighting effect, while maintaining exceptional glare control. The flexibility of Billet’s optics and LED combination allow for the selection of an incredibly precise colour temperature to harmonise with the environment and fit this particularly challenging application.
Through the mastery of the Lighting Designer, supported by a well-designed and quality-built lighting product, the end result was a breathtaking residence integrated perfectly into paradise. This challenging project exemplifies how the Billet is an invaluable tool in the hands of talented designers.
KAI 8B, Düsseldorf, Germany
ADO Lights luminaires were used when transforming a former harbour warehouse to a modern office space.
In the heart of Düsseldorf’s Medienhafen, KAI 8B is a glass cube that corresponds harmoniously with its surroundings and the water. Rather restrained during the day, the building glows in bright colours from within after dark.
Formerly a Rhine harbour consisting of warehouses, today it is a media hub that provides accommodation for companies from a wide range of industries. The six-storey office building, which uses sustainable materials, was created as the new headquarters for a project developer.
During the day, the monolithic, shiny black building appears restrained among the partly colourful, partly exalted buildings in Düsseldorf’s hip Medienhafen. But at night, light and colour suddenly come into play.
The stairwell is not only bathed in light by the light lines attached to the flights of stairs, but even resembles light art when viewed from the outside. Furthermore, the light lines in the dark stairwell serve as signposts. There, 47 running metres of the light line were installed and 12 running metres on the handrails of the roof terrace. For the staircase, the dimmable version of the light line was used and mounted with a magnetic fixture.
The night-time façade lighting of the glass cube is also provided from inside. The convector shafts behind the glass façade were covered with homogeneous TTC linear grilles made of aluminium, which were powder-coated in a satin RAL colour, so that the grilles are not only integrated into the design but also protected from scratches. In this way, they correspond with the external covers of the façade gutters over all floors. The linear gratings, for covering the convector shafts in the interior, have a good air passage and the profiles are welded on combs to prevent rattling. The covers were combined with LED Conlights, developed especially for this project, with the aim of connecting the convector shafts with a lighting system. The luminaires were mounted flush between the linear gratings at the façade joints and fitted with three LEDs in RGB and with walk-on cover glass. Throughout the building, 121 LED Conlights were used, allowing it to shine in the evening.
Cibap Vocational College, Zwolle, Netherlands
To highlight the creativity of the students inside, fixtures from Acclaim Lighting bring a vibrant wash of light to the exterior of Cibap Vocational College.
The college for creativity in the Netherlands is Cibap Vocational College in Zwolle. Cibap is a creative arts secondary vocational education college that offers creative courses for 1,800 students. Its mission is to help students develop at the very highest level in creative, entrepreneurial and technical fields.
With its ability to equip its students with the skills they need to establish their careers, the creative industry has been one of the fastest growing sectors in the Netherlands for many years. This includes training as a media designer, filmmaker, sign maker, international creative business developer, and many more.
To match the creativity inside of the classrooms, the vocational college wanted to demonstrate its creativity outside of the buildings. From 2009 to 2016, the college’s facilities had undergone various renovation and new construction activities. In 2021, Jan Spoor of DEA Events, located in Kampen, was asked by the college to assist with making all the buildings on the campus connect as one with light.
“The college wanted the lighting to unify the exterior of its buildings,” said Spoor. “To accomplish that task, we needed an exterior lighting system that could provide dynamic, customised colour schemes that would tastefully demonstrate creativity at the highest level.”
Spoor and his team specified Flex Tube Pixel; a flexible, direct view LED strip developed by Acclaim Lighting that features RGB control of every 4.9-inch (125mm) section. Developed for virtually any interior or exterior lighting application, Flex Tube Pixel has an impact-resistant body that can be ordered to length to suit project requirements for customised lighting applications. It is IP68-rated for wet applications, submersible up to three feet, and will perform in temperatures of -40° to 131°F.
Flex Tube provides a wide 134° beam angle, operates off of 24-volt DC power, and is controlled with Pixel Driver 1, Acclaim’s unique DMX to SPI driver. It provides 85 lumens while consuming only 3.65 watts of power per foot.
“Flex Tube Pixel enabled us to develop custom lighting schemes without the college worrying about the long-term performance and the energy costs of the system,” added Spoor.
More than 135 meters of Acclaim Flex Tube Pixel has been mounted on the different outer shapes of the various buildings. Together with Acclaim pixel drivers and APS power supplies, the new lighting system is making a “creative” impression on the community.
Bergen Light Rail, Norway
An extension to Bergen’s Light Rail has seen the opening of seven new stations, including the first underground station for the Norwegian city. The lighting concept for the stations was developed by Light Bureau, which sought to create a safe and fluid ambience.
In November, a new, 9km extension to Bergen’s Light Rail network was opened. Among the seven new stations opened was Haukeland Sjukehus - the first underground light rail station in the Norwegian city.
Alongside 3RW arkitekter and engineers at Sweco, Light Bureau developed the lighting concept for the new stretch of the Light Rail, with a particular focus on the new underground station.
Thea Collett, lighting designer at Light Bureau, told arc about the overall vision for the lighting concept: “Our aim was to create the impression of moving towards a clearing, and the feeling of always moving towards a brighter area, to make sure that one would always feel as if moving towards a safe area. This naturally resulted in the discussion to keep the escalators more dimmed, for example.”
All vertical surfaces that the travellers move towards have been treated with light, to make sure that people always move towards a bright and safe place. The main goal was to create a project where lighting and architecture work seamlessly towards a common goal of creating the right atmosphere.
“We believe that the magic happens when we work as an interdisciplinary team; this project is a great example of that. We participated in several workshops together with the architects and electrical consultants at an early stage, shaping the project jointly.”
As the Light Rail in Bergen moves along an unlit track, Collett explained that the overall concept for the lighting was to create an experience like arriving at a clearing. This was particularly prevalent within the underground Haukeland Sjukehus station, where the designers wanted to create a safe journey from the platform and out into the daylight.
To bring this concept to life, the lighting design team carried out a careful processing of the visual and technical qualities of all areas of the station, to make sure the traveller had the desired experience of moving towards a clearing.
“From the platform area, you should experience this as a clearing as you move towards the outside,” continued Collett. “The contact with the exterior, and the daylight entering the shaft through the glass façade at the entrance of the building, is of great essence for the architecture. The task was to make sure that daylight enters as far into the building as possible.
“We adapted the lighting levels and colour temperatures within all zones, to make sure the contrast between the areas was right. We used tunable white and RGBW luminaires in some areas to make sure that we have the possibility to tune the light to the correct temperature.”
The use of tunable white and RGBW lighting was integral in creating the right ambience throughout the stations, particularly given the simplistic material finishes and abundance of glass.
Collett continued: “We had to find the right balance between what surfaces to prioritise and emphasise, to set the mood and rhythm of the space. The station is designed in primarily robust and simple materials, and we chose to emphasise and add high light levels to the materials and surfaces that define the room.
“For instance, on the platform, the white and curved ceiling reflects both cold and warm white light. We also chose to illuminate the stone floor with high lux levels. The end walls, however, are left completely unlit, since they consist mainly of glass and open fire doors, leading to the lift and escalators.”
The escalator shaft at the underground station proved to be one of the most challenging aspects of the project, particularly given the lack of mounting options for luminaires. “The main shaft area with several escalators and lifts consists of mainly concrete and glass,” said Collett. “The area is 40-metres deep, and there are very few areas to mount lighting. Because of this, the room has no lighting, aside from some vertical lighting on the very high walls lighting the shaft itself, and lighting in the escalator. We did not make use of traditional wall mounted or ceiling mounted luminaires. In the design process, we used light calculations to make sure the journey through this room would appear as bright as we wanted it.”
Elsewhere, the onus on safety meant that there were several further criteria for the lighting to fulfil, as Collett continued: “All material used in the station needed to be within a certain fire certification. This gave us some limitations on how to create a glowing expression from the glass in front of the lift. We wanted to add a layer of side lit plexiglass, but this proved to be impossible due to fire restrictions. Our plan B was to sandblast or frost parts of the glass in front of the lift so that it catches some of the light from inside the lift shaft. This became a successful solution.”
In the lower concourse areas, where natural light was lacking, the artificial light therefore became an active wayfinding tool, designed in a way that it would “move people in the right direction”, guiding travellers to and from the platform and the naturally lit escalator shaft.
“Lighting is used very actively as a wayfinding tool, as the traveller is always moving towards the brighter area. In any project, we deliberately use light as a tool to move people in the right direction, to add the right atmosphere, and to facilitate the necessary functions,” Collett explained.
“From a secondary entry point of the station, travellers must pass through a 100-metre-long corridor before entering the platform area. In this area we deliberately designed unevenness in the lighting, to make it easier for the traveller to read the distance they move through. Just like the numbers and lines on a ruler, both the architecture and the lighting create a rhythm that helps the traveller to read the room intuitively.”
Throughout the lower levels, and particularly on the 100-metre-long concourse, Light Bureau opted for a mixture of direct and indirect lighting, which contributes towards a brighter and more pleasing environment for travellers passing through.
“In the corridor between the secondary entry point and the platform area, we added high light levels to the curved ceilings and the floor tiles,” Collett continued. “The walls are left completely dark. This contrast makes it easier to read and understand the geometry. The indirect and integrated solutions make it possible for the materials and the geometry to stand out without barriers from visible luminaires.
“Indirect solutions allowed us to emphasise the different surfaces and materials without the obstacle of glaring luminaires. Our eyes will always be attracted by brighter areas in our field of vision. When the brightest area is our destination or our path, instead of a luminaire, this allows for a more natural orientation through a space.”
To that end, Collett is satisfied with the finished lighting scheme, and particularly how it sits within the wider architectural design of the stations. She concluded: “We are very happy to see how the lighting has become an integrated part of the architecture.
“We think that this is a great example of interdisciplinary teamwork, and we are proud of the result.”
Elizabeth Line, UK
Officially opened in May 2022, Crossrail’s Elizabeth Line is the largest new infrastructure project in Europe, spanning 42km. Intended to be accessible and inviting, the sub-surface station design features a delicate, indirect lighting scheme, designed by Equation.
Spanning across 42km and six stations in central London, the newly opened Elizabeth Line has changed the game for underground station design.
The £14.8bn Crossrail venture, connecting east and west London, is the largest new infrastructure project in Europe. As part of this, the new stations were designed to be calm, safe, spacious, and accessible, creating a pleasant environment for London’s inner-city commuters. While the above ground stations and their surroundings are designed to respond to the local context, the sub-surface station design has a consistency and familiarity from end-to-end of the line, characterised by its gentle curves and soft, indirect lighting.
Coming from a public tender originally launched in 2009, the line-wide architectural components design was led by a consortium including Grimshaw Architects, Atkins, Maynard, as signage and wayfinding consultants, and Equation Lighting Design. The scope of this line-wide design, which was implemented across all stations, included the escalator tunnel, the lower concourse, cross passages, and platforms.
“An early inspiration was the simple, elegant and functional design of the Piccadilly and Northern Line underground stations,” said Keith Miller, Director at Equation. “In the first half of the 20th century, London Transport underwent a period of radical change under the stewardship of Managing Director Frank Pick. Modernist architect Charles Holden’s 1920s and 1930s station designs and his motto of ‘when in doubt, leave it out’ informed the development of the sub-surface station architecture for Crossrail.
“In those old underground stations, there was lots of indirect lighting, they were very design-led and minimalistic, with a slight Art Deco feel to them, that was the inspiration for the project.
“Grimshaw took a rigorous approach to the design, considering aesthetics and functionality, maintenance and sustainability when specifying materials and finishes. The reason why there are highly perforated surfaces along the walls and ceiling is to optimise the acoustic properties of the cladding. The soft rounded corners of the cladding enhance visibility as passengers approach a corner. And so, with lighting, we were part of a coordinated solution, with all components fully integrated to create an innovative, functional, cost-effective and sustainable set of products.
“We were also interested in creating a visual language of large luminous surfaces. On the platforms, rather than pursue a typical downlighting solution, we integrated lighting into the platform edge screen – creating a visually continuous luminous panel extending for 250-metres along the length of each platform. The lighting provides a soft ambient light to the space, which enhances the architectural design. It’s not at all glary. The panels have a controlled, consistent surface brightness. On the escalator tunnels, the lighting is concealed at low level, which creates an elevated feel to the space.”
The soft, indirect lighting was part of an overall goal to create a more inclusive environment for all passengers, as Miller explained: “We wanted to reveal the architecture to create a comfortable space that was legible and doesn’t feel gloomy.
“We even went to the extent of consulting specialists at University College London and Ophthalmologists at the City University about how partially sighted people see, what the issues are for them, trying to reinforce the principles of design for equal access rather than taking things at face value.”
With the general design spanning across six different stations, each with their own design team and separate tender, Miller explained the complexities of coordinating the overall principles across each site. “We made our design work as a generic station, and then the station design teams took that on for their site-specific work. For example, Tottenham Court Road has a curved platform, while Paddington has got a very long underground concourse, so the design teams there adapted the generic design to their station, following our principles.
“The idea was that for passengers, as you arrive at each station the tunnelled spaces have a consistent architectural design, until you get above ground, and then it’s a site-specific and unique station design that responds to the local context.”
One of the ways that Equation implemented the indirect lighting was through a series of custom-made “totems” that run along the centre of the lower concourses.
The totems incorporate various facilities such as signage and speakers, as well Future Designs’ Ikon uplighters. Intended to shine light onto the ceiling, which is then reflected back to the floor, Future Designs was approached by Crossrail to develop a custom luminaire that would fit into pre-existing dimensions of the totems. As an uplighter, one of the biggest challenges was heat dissipation, however the design of the Ikon allowed it to act as a reliable and effective heatsink, drawing heat away from the mechanics and regulating the device’s temperature.
The brand developed Ikon Emergency luminaires to be incorporated into the totems as well. These were designed to automatically illuminate in the event of a power failure, guiding passengers to safety. The design features high and low level lights mounted on the sides of wayfinding totems, and vertical luminaires mounted on the front faces of the totems to spread light in all directions and throw the light across a large distance on the floors - a particular challenge for Future Designs, as the positioning and spacing of the totems had already been set before they were brought on board to design the luminaires.
Future Designs also developed custom Plinth luminaires for the escalator tunnels, bringing a delicate glare-free uplighting to the space. Located within the deck area between each escalator, the fixtures are designed to diminish visual glare to passengers, preventing direct view of the LED source while providing a balanced light.
Elsewhere, further illumination in the Elizabeth Line’s cross passages came from Designed Architectural Lighting (DAL), who integrated luminaires within the tunnel construction and architectural detail. This lighting system incorporates the cable management system, with panels for speakers, CCTV and antennae running alongside the recessed, linear LED luminaires.
Throughout the sub-surface levels of the Elizabeth Line, one of the key concepts for the lighting came through the smart use of colour temperature in differentiating ‘zones’. Miller explained: “We classified the underground spaces as being either ‘slow’ wayfinding spaces or ‘fast’ transition spaces. If you’re travelling down the escalator, it’s about moving from A to B quickly, seeing where you’re heading and moving in that direction. These spaces are lit in a cool, 5000K light.
“Then the other spaces, the ‘slow’ wayfinding spaces, are lit in a warm, 3000K light. When you’re in these spaces you can pause and reflect, while you’re waiting for a train on the platform or when you’re in the lower concourse, deciding which way to go. We wanted the transition between wayfinding and transition spaces to have a visible difference in terms of colour temperature. We thought that going from 3000K to 4000K was too small a variation that would perhaps look like it was a mistake, so by going from 3000K to 5000K, it was more obviously intentional. Whether people notice it when they move through the space or not, we don’t know, but we thought that subconsciously, it would influence users.”
For such a large-scale infrastructure project in the centre of London, Miller explained that there were a number of stakeholders involved, which impacted on the way that they approached the lighting design, when compared to a “typical” private client.
“The whole project was very evidence-based. For everything that the team wanted to achieve, we had had to set the scene, rationalise the objectives, demonstrate that we’re moving in the correct direction, we constantly had to provide evidence that we were going to fulfil the requirements,” he said.
“There was a rigorous design process, but all the design issues were ironed out at the design stage; we went through peer reviews, we had to present to London Underground. Our immediate client Julian Robinson, Head of Architecture at Crossrail, was very supportive in terms of having a clear vision for the project, and he steered the team in the right direction right through to completion.”
One area where Equation had to be more assertive with its vision for the lighting though, was with some of the technical specifications in the early stages of the project. “At the beginning of the project in 2009, London Underground wanted to stick with tried and tested fluorescent light sources. It was quite a challenge to move confidently forward with only LED light sources in some ground-breaking custom luminaire designs envisaging what it should be possible to achieve ten years in the future,” Miller explained.
“We had to take the client on a journey and say, ‘this is the nascent LED technology’, and every step of the way prove to stakeholders that what we were saying could be verified.”
After convincing the client that LEDs were the correct way forward, Miller continued that the next hurdle to overcome was “proving that the technical design could work”. Through a whole prototyping phase, the client had a contractor in a secret location in Leighton Buzzard, Bedfordshire, where the sub-surface station environment and all the architectural components were being prototyped. The prototype stage evolved from visual mock-ups of the station environment like stage sets, through to the fabrication and testing of full-size cladding, seating, lighting and signage elements. These were developed as reference points for Crossrail to illustrate how the design could be manufactured and to iron out any issues and design details as the scheme progressed.
“The C100 team would design something, for example the totem uplight, and it went through a number of iterations – a visual mock-up first, then a real prototype luminaire. We went out to market and commissioned UK manufacturers to build full size prototype luminaires, and these lived in the warehouse, where all project stakeholders could collectively review the design and refine the details. Eventually the station contractors took everything on board for the final designs for each station. Gradually the entire process was de-risked.”
What is evident when travelling along the Elizabeth Line is how different it feels to other lines along the London Underground network, with the lighting and wider architectural design contributing to a pleasant travelling experience.
“Passenger safety and the passenger experience were first and foremost,” said Miller. “How people experience the railway, what they see and creating an integrated design. With our scope, and with Grimshaw’s scope, it was all about working together to get everything looking consistent throughout the sub-surface station environments, it’s all finely detailed and deliberate.”
As the final station on the line finally opened in late October, Miller is hoping that the Elizabeth Line will set the standard for London’s Underground network going forward: “I think it sets a clear benchmark in terms of passenger experience. It’s fresh, bright, it’s a comfortable environment for all users. The whole user experience has been well-considered from concept to execution. From a lighting point of view, it creates legible spaces and it’s easy to navigate, so it has fulfilled the brief. It looks good as well, and it’s a nice place to be, that’s the key thing.”
Iris Molendijk
Recognised in the inaugural Silhouette Awards last year, Iris Molendijk has quickly made a name for herself in the lighting design community. Here, she tells arc about her fascinating, concepual Master’s thesis, and her career’s rapid ascent.
hile many burgeoning lighting designers will use their Master’s theses as an opportunity to apply theory and research to real-world applications, Sweden-based Dutch designer Iris Molendijk has instead gone down a more conceptual route, looking at the ways in which light can merge reality and imagination, the conscious and the subconscious.
Inspired by Gaston Bachelard’s book “The Poetics of Space”, in which he focuses on the personal and emotional response to buildings and of the phenomenon of daydreaming; and also by the research of Wolfgang Metzger, Molendijk wanted to investigate how light can blur the lines between the real world and the imaginary.
“In his book, Bachelard said ‘Daydream transports the dreamer outside the immediate world to a world that bears the mark of infinity’. I wanted to combine this abstract way of thinking, daydreaming – how do we observe these dreams? Can this also happen in an environment around us? This inspired me to look into the options of building an installation that would trigger people,” she told arc.
“In my opinion with lighting design, you can create scenarios that are not real or not there. This is the same with a dream – it seems real, but it is not. Or is it?
“Dreaming is the main function of our brain. During the night, our mind is free to drift off but when we are awake, the mind has a material frame that makes us perceive the world around us. According to research, approximately 80% of our perception of the environment is through sight. We often think that what we see stops at our eyes, but human perception is an active information-seeking process that both includes the eye and the brain, some is conscious and some unconscious, the brain filters the information that is worth our attention. Humans need to understand the nature and structure of environment. Based on this understanding, we evaluate the space.”
The environment that we look at, Molendijk explained, can be categorised into two visual fields: a structured and unstructured environment. A structured visual field shows a clear hierarchy in the space with clear focal points, contrast and depth; while an unstructured environment misses contrast, depth and focal points.
“When the environment is not structured, our perception is affected and the image given by our eyes is interpreted differently in the brain. Our brain is not able to structure the complete space and will fill in the parts that are missing,” Molendijk continued. “The feeling of not being able to focus on a reference point often results in a feeling of disorientation. Our mind then takes over and creates thoughts and imaginations.
“In the 1930s, psychologist Wolfgang Metzger found out through an experiment that when subjects gazed into an unstructured or homogenous visual field, with no stimuli, they started hallucinating. This was called the Ganzfield effect. Participants referred to being in an unreal, almost dreamlike world. The lack of structure seen during the Ganzfield effect stimulates the brain to look inwards instead of focusing on external stimuli. Since it is our brain that is involved in these hallucinations, and our brain uses our past experiences, this experience might be different for everyone.”
Molendijk’s thesis, completed at Stockholm’s KTH, used the Ganzfield effect as an outset to “investigate loss of contrast, depth and perspective, to investigate the thin line between reality and imagination”. To do this, she looked at the possibility of adding a light stimulus over time to shift between reality and an imaginary state of mind to make people aware of their visual abilities.
“Within the experiment, I wanted to trigger people’s minds to show how light can change perception, since most of us take what we see for granted. But is everything we see real, or are some things illusions?”
For the experiment, Molendijk created a tunnel that simulated an unstructured visual field. The tunnel was homogeneously lit, and at five-minute intervals, a light stimulus was given, illuminating the end of the tunnel. Participants were asked to sit in the tunnel and look straight towards the end into the unstructured visual field.
The results found that when exposed to an unstructured visual field, focusing became hard. The whole tunnel looked the same, and the mind could not find any visual clues in the space, resulting in a field where participants had trouble understanding the space in terms of depth and contrast, with some even starting to hallucinate.
“When a light stimulus was given, the space became clear again, it gave the participants structure, and they could interpret the surroundings again. The light stimulus could be seen as a bridge between our imagination and reality.”
Although her research appears to be very conceptual, Molendijk feels that there are some practical takeaways that can be applied to everyday design practices. “Our environment is always connected to our mind, and the other way around,” she said. “The Ganzfield effect is something that might be far away from our daily reality, however it does show the importance of focal points, light stimuli, and a light stimulus over time.
“When creating lighting strategies, the effects of light to its surroundings and its changes should always be considered. Creating a lighting strategy with focal points in the space, so that there is contrast and depth in the space, results in the mind being able to structure the environment.
“My thesis was also about awareness; it highlights how amazing our brain is. We always think that we understand our surrounding, but our brain is so much more complex and is often filling in information for us. Being aware of that made me look at the world with a new view. I started questioning my surroundings more often; observing is one of the most important skills to have as a designer, knowing how a space is built up and where you can make a change.”
Before she was breaking down the boundaries between the real and the imaginary, Molendijk first discovered the world of lighting design while studying Interior Design at the Jan des Bouvrie Academy in the Netherlands. Here, during her first semester, she had a course about materiality, and her teacher shared a story about her work in a New York theatre. “Filling a black box with light fascinated me, and I was inspired to dive more into lighting,” she recalled.
“During my Bachelor’s degree, I tried to look for the limits, and tried to get the most out of it – only working in interior design was not enough. I realised that there was a bigger picture than just the interior or architecture. With light, I can create that connection. You can create an amazing interior design, but if you forget about the lighting, no one will see your hard work on the interior. The same applies for architecture, if you create amazing forms and shapes, but these stand in the shadow, no one will notice them. Working with lighting, you help to highlight parts of the design. You make an existing design even better.”
Keen to pursue this interest in lighting, after her Bachelor’s degree, Molendijk enrolled in evening courses in lighting design at the Lighting Design Academy, led by Berry van Egten. It was here, she said, she found her passion. “We had classes once a week, and every week I looked forward to the next class. There were visits to manufacturers who showed their products, lectures about the physics of light, and design sessions, culminating in our own practical lighting projects. After this, I knew that I wanted to create more lighting designs and continue working in a practical way.”
From here, things began to snowball for the Dutch designer. Only a few weeks after enrolling in the Lighting Design Academy, Molendijk was given the opportunity to start working as a lighting designer at Beersnielsen in Rotterdam. While working here, she joined the IALD lighting design workshop for Lights in Alingsås, where she got to work with Johan Röklander, and met fellow students who were completing their Master’s at KTH. “That showed me my next goal,” she continued.
“I had always fancied living in Sweden, so when I heard that I got accepted for the Master’s degree in Architectural Lighting Design at KTH, I was more than excited. When I started studying in Sweden, I knew from the first day that I did not want to leave the country – a feeling of coming home overwhelmed me when I arrived at the airport, and when I got to KTH, I had the feeling that I had arrived at Hogwarts.
“When I was younger, I always thought of a Master’s degree as reading for hours through thick books and writing articles about difficult topics. Something that I learned at KTH is that light cannot be taught through books. Light is a medium that you need to experience, you need to surround yourself with it, place yourself in a room and observe where the light is coming from.”
After her studies, Molendijk got a job as a research and teaching assistant at KTH, and got the opportunity to join the Erasmus+ Strategic Partnership project Light4Health – a cross-disciplinary course on the intersection of lighting design and health research. Keen to continue learning and “studying lighting on a more technical level”, she joined the Swedish University of Applied Science. “Here I learned more about electrical engineering, programs like MagiCad and the Swedish way of working with light,” she added.
Through her further studies, and her teaching assistant role at KTH, Molendijk realised the different between working in practice and working in research. “I loved being surrounded by students and helping them finding their signatures as designers and helping the projects progress. But I also missed the hands-on creative process,” she said.
“Through one of my classmates at the University of Applied Science, I got the opportunity to start working for Helmet Experience Design, my current position.”
Based in Stockholm, Helmet Experience Design is a small, three-person team led by Ola Carlsson-Fredén and Alexandra Manson, who Molendijk said “believed in me and gave me the opportunity to join the studio”.
“Since we are only three people, I took on a lot of responsibility right from the beginning. We have only worked together since January of this year, but I already have the feeling that I have grown a lot, both professionally and personally.
“At Helmet, the work that we do is really diverse, but in every project we focus on the experience that the end user will have. We create visual experiences that make people see, feel and interact. Every project has a clear expression and a strong identity.”
One particular project that stands out for Molendijk is Helmet’s Circular Concept; working together with Rebel Light, the studio has created a sustainable office solution for office spaces. “Helmet wants to contribute to a more sustainable future and working with circular products is a first step in the right direction,” she explained.
“Together with Rebel Light, we designed a ‘toolbox’ that creates a well-balanced, inspiring office space with fixtures that can be re-used again. Our design solution also works with as few fixtures as possible, and still creates the right light environment needed for an ergonomic workspace.
“Clients often think that lighting design is only for the high-end market and often go with a cheaper option if their budget is low, but with this model, we want to show that a good lighting design can be for everyone, and at the same time be more sustainable.”
As she was starting out at Helmet Experience Design, Molendijk was recognised in the inaugural Silhouette Awards, whose winners were announced at the end of January. Looking back on the announcement, she said that it “felt really special” to be recognised.
“I was so surprised when I saw my name during the award ceremony, for a second I did not even realise that it was me,” she recalled.
“When I applied, I was working at KTH and I started to realise that I wanted to focus more on working in practice, but I had no idea how I would be able to combine the two fields, especially since I felt that there was such a big gap between them. When I saw an advertisement for the Silhouette Awards, it felt like something I should do.”
Through the Silhouette Awards, Molendijk was partnered with mentor Rouzana Kopti – a Dubai-based freelance lighting designer who specialises in architectural lighting and landscape design. Over the course of the six-month mentorship programme, Molendijk explained how Kopti both inspired and helped her progress.
“When we started our journey together, we did not know each other, but after our first meeting, where we shared our journeys so far, I could feel a strong connection. Rouzana had been in similar situations and made similar choices in life,” she said.
“Something that I really appreciated was her determination. She knew what she wanted to do during the programme, and she made that happen. She also inspired me in the way she stands in life – her philosophy and eagerness to learn more and get everything out of a situation or a project.
“During the programme, Rouzana really pushed me to take everything out of it. She told me that you have to keep working, and while working enjoy every minute of it. When putting so much effort into something you enjoy, you will get a lot of energy out of it again too.
“We also had great help from our sponsor LEDFlex. They were really involved during the whole journey as well. Through them, the IALD and the Silhouette Awards team, I was able to present at Light+Building, an amazing experience that I could only have dreamed about before.
“The official programme has now ended, but Rouzana and I are still in contact with each other. The Silhouette Awards is just the beginning of a great collaboration, and more importantly a great friendship. I can see a collaboration happening at some point, combining our skills, and creating a project together.”
Her partnership with Kopti is just one example of a mentor relationship that Molendijk has had throughout her career, and she believes that such opportunities are essential in helping young, emerging designers find their feet.
She said: “When studying, they tell you that it will be easy to get a job, but when you start applying, you come across vacancies that ask for a graduate with three or more years of experience and an endless list of programs that you should know. The transition between being a student and trying to find a job, is huge. Mentorship programmes are the perfect solution to help decrease this gap.
“As you grow up, you are inspired by classmates, teachers, friends, parents, social media, and through all of these you create your own personality and preferences. This is something a mentor can help with too. During your studies, you’re exposed to so many possibilities and it’s up to you in what direction you want to continue. A mentor can discuss these options with you, and also hold a mirror up to you to make you reflect. These reflections mend so much.
“But mentorship does not need to be in the form of a programme. Showing someone that you are there to help is also a great help. When I applied at Beersnielsen, I had only studied lighting design for two months. I told them my concerns and they quickly told me not to worry - they had years of experience and would help me to gain more myself. Giving someone that security of knowing that it will be alright shows great mentorship.
“I hope that the Silhouette Awards will be a programme that will grow - it shows the community feeling in our community, The lighting industry really feels like a big family, and a programme like the Silhouette Awards only highlights that feeling. People are willing to help one another, and I hope that we can continue with these initiatives and work together to create good lighting for everyone.”
As for herself, Molendijk has a number of exciting plans for the future, but primarily she hopes to “spread the importance of good lighting and how light influences us”.
“I find it so fascinating that everyone is constantly surrounded by light, daylight during the day and artificial light by night, but a lot of people never think about it, don’t know the risks about bad lighting and the importance of good lighting. This is something that I want to change, I want to inform people, inspire them and spread the word about lighting.
“During my time as a research assistant and as a practitioner, I have noticed that while working in research, the day-to-day problems are often forgotten about, and while working in a practice there is hardly any time for research. I hope to bridge that gap and find a way for designers to easily combine research and show how important research is.”
Philosophising further on what she hopes to bring to the lighting community, Molendijk concluded: “It’s quite a vague and abstract thought, but I hope that in 50 years I can look back at my career and feel satisfied that I have connected with a lot of people who have seen the importance of good lighting, and continued to share their knowledge. I hope that we can connect and grow a strong network that will focus on light experiences, sustainable lighting solutions, and a beautifully lit world that will be there for our next generation.”
www.wearehelmet.com
www.silhouetteawards.com
Mark Vowles & Danish Sayed
As Nulty continues its international expansion with the opening of a new studio in Pune, India, arc sits down with Mark Vowles, Managing Director, and Danish Sayed, Technical Design Manager, at Nulty, to talk about the move and what it will mean for the studio as a whole.
How did Nulty Pune come about?
Mark Vowles (MV): Branching out into India was always part of our plan but the idea gained momentum after the launch of our Bangkok studio. Setting up a base in Thailand allowed us to lay the foundations by developing relationships with clients based in Southeast Asia. By gradually and deliberately building up our profile in this way, we were able to widen our network, strengthen our knowledge and look further afield to countries like India. It also meant that by the time we came around to launching the Pune studio, we already had a number of Indian projects under our belt. We started out with a team of five lighting designers and have already ramped this up to nine to meet demand for our services. It’s a positive step as we look to grow the studio’s profile and make the most of the exciting opportunities that an emerging market like India presents.
Why did you choose Pune as the location?
Danish Sayed (DS): Geographically, Pune sits between financial cities such as Mumbai and Bangalore. From a business point of view, it’s home to manufacturing firms, tech companies and a large network of architectural engineering clients. All of this means we’re well-placed to respond to India’s thriving construction industry. Pune is also a university city and has a pool of talent that we can tap into when we’re looking to recruit and develop young designers. Ultimately, it’s a great place to live and has a more laid-back feel to it, which enables us to offer our team the right level of work-life balance.
What benefit will the new studio bring to Nulty as a whole?
MV: It’s always a huge advantage to have a local office, because projects can move pretty fast once they get the go ahead. Having a studio on the ground enables us to respond quickly and adapt to the needs of the market. It’s also significant on a global level, because we’re always looking to push ourselves as a practice and grow as designers. Expansion into India helps us hugely in this respect because the industry is producing some incredible architectural projects, particularly in the commercial workplace, hospitality and retail sectors where we have a lot of experience. There’s a real spirit of innovation from what we’ve seen.
How does it fit within the wider Nulty brand?
DS: With all of our studios we’re focused on how we offer clients localised, one-to-one support, backed up with the wider knowledge and creativity of the Nulty brand. Pune is no different. India is a vast country where every state comes with its own architectural and cultural considerations, so we’re taking the time to learn about the different areas
to gain a better understanding of the country as a whole. Beyond this, the Pune team will work in line with the wider Nulty team to explore how we use light in relation to key issues such as sustainability, wellness and technology.
With a growth plan to expand the studio already in place, are you confident that it will be a success?
MV: It’s always a risk opening up a studio in a new part of the world, which is why we got a feel for the local market and gauged demand for our services before we launched. As a practice, we’re committed to producing inspirational lighting schemes that put people at the heart of the design. It’s clear to us that the Indian market is already on board with this way of thinking, so we feel optimistic that the industry is more than ready for Nulty.
What sort of collaboration will there be between the Pune office and the London, Bangkok and Dubai studios?
MV: Nulty has one global vision, mission and culture. All of our teams are responsive to this and do everything they can to maintain a clear, consistent dialogue between studios. There’s a great synergy between the work we’re doing in the Middle East and Southeast Asia, particularly in the heritage, religious building and public realm sphere. On a more overarching level, we’re constantly sharing ideas on the issues that are important to us as a practice. Our London team is currently working on a handful of highly ambitious schemes with a core focus on carbon neutrality, so we’re sharing insights to help the entire company adopt more sustainable working practices.
What is next both for the Pune office, and for Nulty as a whole?
MV: India is a large and emerging market that we’ve had limited exposure to until now. Our aim is to give the Pune team time to gel, as we use our lighting design experience and brand values to gain a strong foothold in the market. For Nulty globally, we see the next year as a period of consolidation while we give our studios space to mature and the scope to work on exciting, market-leading projects.


