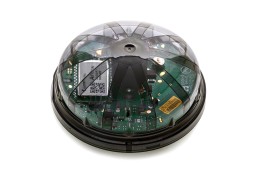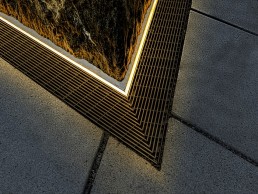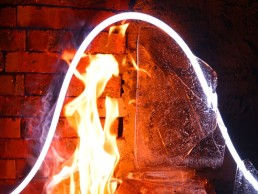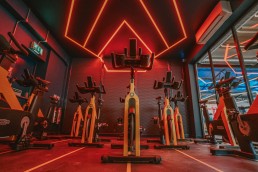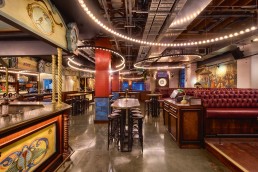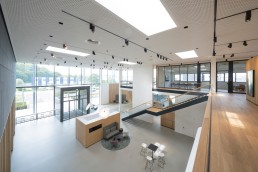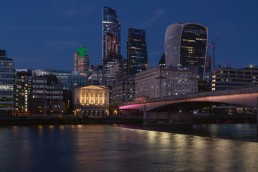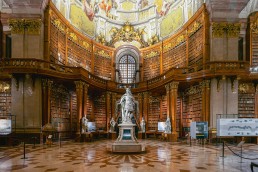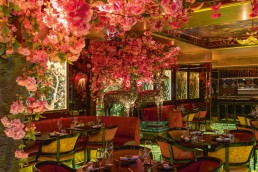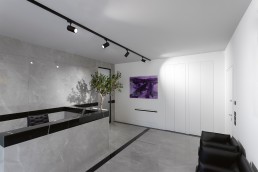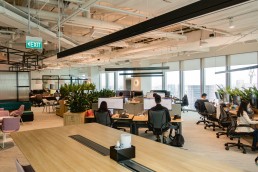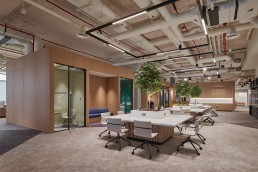LumenRadio AirGlow
AirGlow combines advanced wireless outdoor lighting control with unique reliability and scalability. With a standard Zhaga Book 18 connector and patented technologies, AirGlow offers easy to use RGBW capabilities, smartphone commissioning using Bluetooth and superior range through optimised radio performance.
AirGlow embodies LumenRadio’s many years of experience as a market leader of wireless lighting control within the entertainment lighting industry.
ADO Lights LED Drainlight
Fountains, water features, basins – water is a point of attraction in both public and non-public spaces. Drainlight is a combination of stainless steel drainage channels and cover gratings in combination with LED lighting. The fully encapsulated LED light lines delicately frame fountains and water basins. Like the channels and gratings, they are available in straight or curved versions. The radius is freely selectable and thus adapts perfectly to the contour of the object.
Clear Lighting Thermglo F15
A wellness solution for utmost relaxation in a sauna is replenished by an ambient glow that elevates your mood, Thermglo F15 conjures up your paradise while keeping your safety top priority, as it is thermally modified to adapt to hot and moist conditions up to 90°C with 100% humidity resistance.The dotless LED neon flex light enables you to create effects, either as direct or indirect lighting, that makes a wellness retreat cosier.
Ignite Fitness, Hertfordshire, UK
Lighting fixtures from Tryka have helped transform a renovated warehouse into a vibrant and uplifting state-of-the-art gym.
Trkya has been specified to re-imagine a renovated warehouse that has been brought to life as a state-of-the-art gym in Hertfordshire. The vision was to create a facility that offers more than just equipment and workout areas, but cultivates a fitness hub with wellness and positivity at its core.
To resurrect this former industrial unit, comprised of concrete floors and a large open plan metal structure spanning the main floor, Ignite Fitness understood the importance of lighting in lifting the gym into the 21st century. London Lightworks was appointed to lead the way in lighting design, capturing the vision with striking schemes that honoured the technicality of the spaces.
One thing is certain, this is not your average gym – Ignite is a hub of inspiration igniting passion and fitness. In the evenings, you will find a DJ mixing your favourite workout tunes and when you need to wind down, there is a coffee shop and workout relaxation space. The lighting scheme dynamically complements this multi-faceted space, working in harmony to create function, stimulation and promote wellness.
With a lighting scheme fulfilled almost entirely of linear LED luminaires, London Lightworks knew Tryka had the breadth of solutions, underpinned by superior quality, to bring the scheme to life. The inspiration for the design was taken from the logo. The gym wanted to reflect its angular elements throughout the facility, either as a direct replication or accented to create synergy across the space. London Lightworks identified that a near-full linear lighting scheme would work perfectly.
This easy to use and flexible lighting solution, comes in many shapes, forms, and outputs. Using linear lighting products from Tryka, a subtle nod to the logo was able to be created, with angles and lines. This linear lighting scheme also honours the intricacies of the building, with multi-level ceilings and industrial metal structures. Tryka has articulated the brief through its products, using miniature profiles to perfectly balance function with form while continuing the linear theme.
From enhancing details like handrails, creating space in narrow corridors, to amplifying the architectural structure, this lighting scheme complemented both the building and brand.
Stripline45 RGBW and Linear Boa96 RGBW LEDs have been integrated into the main gym floor and studios. This allows for dynamic lighting to be used in the gym sessions themselves and also for social events. Using the DALI control scheme and DMX modules for colour change, each area has the flexibility and adaptability to create multiple scenes at the push of a button.
Parallel to these high-energy areas, the gym needed to offer zones with neutral lighting. An example of this being achieved was in the changing rooms, where Tryka Adder180 3000k, Adder120K 3000K and PRO052 were used to create calm and inviting colour temperatures.
This once industrial warehouse with very little natural light, has been transformed by London Lightworks and Tryka, illuminating this now captivating and electrifying space.
www.londonlight.works
www.tryka.com
Flight Club, Perth, Australia
Australia’s first ever Flight Club bar features a lively and vibrant lighting scheme, powered by Pharos Architectural Controls.
In the heart of Perth, Western Australia, the country’s first Flight Club bar has opened. Located in the city’s Central Business District, this two-storey bar celebrates the eclectic nature of the British fairground. With vintage wallpaper, a merry-go round horse, retro amusement park lighting and ‘objet d’art’ sourced from UK flea markets, the venue is fun and fascinating.
The unique entertainment in Flight Club centres around the ubiquitous dart boards that offer a range of fast and exciting multi-player games. The darts are set up for everyone’s enjoyment, from novices to experts – it’s about socialising and getting into the spirit of the game.
The lighting is an integral part of the experience at Flight Club, creating an inviting atmosphere and enhancing the whimsical setting while actively responding to particular actions occurring in the space. Integrated solutions provider, bluebottle, was appointed to develop a lighting control solution for this dynamic venue.
To deliver the control elements of the lighting, bluebottle collaborated with Pharos Architectural Controls. As proud Pharos partners, bluebottle understood the flexibility and power of Pharos’ solutions that made them perfect for Flight Club’s unique requirements.
A RIO A (Remote Input Output Audio) device provides the ability to beat match music and lighting sequences in perfect harmony. Thanks to the RIO A, flashing effects are also triggered when a customer hits the dart board bullseye. The Pharos solution works in harmony with Signify Dynalite, utilising elements like the Timeclock, which automatically changes scenes to subtly transition the venue mood, while also reducing power costs.
The Pharos RIO A provides a convenient and scalable way to add audio integration to a Pharos Designer system. Installation is easy and convenient through the use of just a single Power-over-Ethernet (PoE) network connection, and the stereo balanced line level audio input supports auto or manual gain. This makes it adaptable for the needs of each individual project.
Chay Moran, WA State Manager at bluebottle said: “We love unique projects like Flight Club. When it came to the complex technical requirements involved, we knew Pharos was the right solution. The RIO A is easy to use, reliable and flexible while delivering powerful performance.”
Tony Symms, Regional Manager at Pharos Architectural Controls, added: “Flight Club is an innovative venue with a lively atmosphere. The lighting is a key part of the enjoyment, adding to the ambience and playing an integral role in the overall experience. Our RIO A seamlessly matches the music to the lighting, bringing a harmony to all of the experiential elements of Flight Club.”
Technology Centre, Minden, Germany
To create a flexible, easily changeable lighting scheme, Teamlicht used motorised spotlights from ON Lichttechnik at Minden’s new Technology Centre.
Working alongside architectural office Dälken, lighting designers at Teamlicht have created a bright and airy environment for a new Technology Centre in Minden, Germany.
The entire complex was designed to be a modern, innovative workspace, and the lighting contributes to this greatly thanks to a flexible scheme that utilises motorised spotlights from ON Lichttechnik.
The interior design of the main atrium space is based on a fluid concept, with changing exhibitions from Follman Chemie and Triflex – companies that use the workspace. However, the vast height of the space meant that the lighting wasn’t as straightforward as first hoped.
“For our work, this meant that we had to develop a concept that can adjust to the various lighting requirements with minimal effort,” said Teamlicht. “Having this in mind, the idea came up to use motorised spotlights by ON Lichttechnik that can be controlled easily through wall panels. The spotlights are rotatable and tiltable, and can further change their beam angle.”
Complementing the artificial lighting, the architecture is characterised by abundant daylight, thanks to a glass façade that connects the interior with the exterior. As such, the lighting for both the interior and exterior was coordinated through an intelligent control system. A shading system was integrated into the control system. An example of this comes through pre-programmed lighting scenes in the auditorium – not only are spotlights directed and changed in brightness depending on the scene, but the shades move up and down based on the chosen scene.
The auditorium space can be split through a separating wall into three different sizes, making it suitable for meetings, training and other events. Here, the motorised spotlights are supported by recessed downlighting, with decorative pendants and indirect lighting adding a soft finish.
Looking back on the project, Teamlicht are satisfied with the success of the lighting scheme. “We were surprised how well our plan worked out. Through different lighting scenes, various room atmospheres were created. The auditorium is a good example of this: the lighting scene with a uniform and bright lighting allows for an active and concentrated training, while a dimmed down, high contrast lighting suits for an evening event,” said the designers.
“The usage of motorised spotlights was new for us, and is also the standout feature of the project. It makes the usage of the interior far more flexible.
“As a lighting designer, we have to take on the task of achieving targeted, atmospheric, efficient, and economical solutions for the project owner. The solution with the motorised spotlights showed us how comfortably and easily the lighting can be changed in a room by pressing one button.”
www.on-lichttechnik.de
www.teamlicht.de
Fishmongers' Hall, London, UK
A Scheduled Ancient Monument on the banks of the River Thames, Fishmonger’s Hall has been given a dramatic new lighting scheme by Light Perceptions. The designers used Lutron controls to bring the scheme to life.
Fishmongers’ Hall is the home of the Fishmongers’ Company, one of the oldest and most ancient Livery Companies of the City of London. The Hall itself is a Scheduled Ancient Monument, and a significant testament to the development of commercial activity and trade regulation in the City of London. The site is a fine example of an early 19th century livery hall, is Greek Revival in style and is Grade II* Listed.
In 2019 Light Perceptions was commissioned by the Fishmongers’ Company to carry out a Strategic Review of lighting in the Hall, this followed on from the success of a new lighting installation in the Banqueting Hall carried out in 2018, which utilised a Lutron Quantum system for lighting control.
Key recommendations of the Strategic Review included the extension of the existing Lutron system to manage the lighting in many of the public areas of the Hall and has been gradually implemented over recent years with the wireless technology of Lutron’s VIVE system being used to bring pre-set dimming to the main Entrance Hall, Grand Staircase, Vestibule and the important Court Dining and Drawing Rooms.
Energy saving was a key part of Light Perceptions’ Strategic Review and significant savings have already been achieved by using occupancy sensors as part of the VIVE system to ensure that lighting levels reduced when areas are not occupied. Wireless sensors and controls have been used in many areas to ensure that these significant technical advances can be made without causing damage or intervention into the historic fabric of this important building.
Light Perceptions’ most recent work at Fishmongers was the new external lighting scheme, completed in late 2021. The installation is an important presentation of the Hall in the night-time lit environment. The Hall’s prominent position on London Bridge overlooking the River Thames, makes this one of London’s most prominent and visible external lighting schemes. Here the existing Lutron Quantum system was easily extended to control the new external fixtures, allowing subtle changes in emphasis across the south and east façades, providing manual overrides for special events and timed subtle changes at the end of the evening to comply with planning requirements.
The installation was completed just ahead of Light Perceptions’ 20th Anniversary and is one of the most prestigious and visually significant installations completed by the company in recent years. Bruce Kirk, Director, commented: “Completing the external lighting at Fishmongers on the eve of our 20th birthday was an important occasion for us. We have collaborated on several great projects inside the Hall over the last five years and this is the most visible tribute to a great working relationship.”
As Fishmongers continues to seek further energy savings and consolidation of controls across the building, the Lutron system will be able to be extended and adapted using Lutron’s Enterprise Vue as a central controller to provide the essential flexibility required for new and updated controls and BMS integration.
www.lutron.com/europe
www.lightperceptions.co.uk
Austrian National Library, Vienna, Austria
Linea Light Group was selected by lighting designers LDA Studio to bring new light to the Austrian National Library in Vienna.
Europe’s largest baroque library, the Österreichische Nationalbibliothek (Austrian National Library) is an architectural jewel. Built between 1723 and 1737, the library now holds more than 7 million items; amongst which are 15,000 books that belonged to Prince Eugene of Savoy and one of the world’s largest collections of Martin Luther’s Reformation manuscripts.
The building has an imposing façade with three orders of large windows set on the central pavilion, surmounted by a sculptural group of Minerva on a quadriga. Inside, the grand Baroque staircase leads to the Prunksaal – the Magnificent Hall. Entirely lined with wooden shelving, the library houses statues of personalities from Austrian history and members of the House of Habsburg.
The lighting overhaul project, led by Austrian practice LDA Studio and utilising fixtures from Linea Light Group, involved the hall and access staircase and saw the replacement and restoration of all lighting fixtures and relative electrical components. The aim was to create a more theatrically-lit environment through the installation of high-performance solutions that are perfectly integrated into the architecture of the building; one of the key objectives was to enhance the works while respecting the constraints imposed by historical preservation regulations.
The library’s State Hall extends almost 80-metres in length, with a height of 20-metres. The room is topped by a central dome, frescoed by court painter Daniel Gran in 1730. The previous lighting utilised large floodlights positioned along the gallery, the rendering of which was entirely insufficient. The challenge for LDA Studio was to create a scheme that would ensure exceptional colour rendering and highlight the warmth and colours within the space.
The new lighting system is based on three-phase DALI tracks, on which new LED luminaires are installed and connected. The decision was made to opt for an indirect lighting system, in order to organise the light distribution without compromising the works, but enhancing other details that had previously remained obscured.
LDA opted for various luminaires from Linea Light Group to provide the most comprehensive and respectful lighting possible for the location. Navata Optus projectors were chosen to illuminate the bookshelves, ceiling frescoes and a selection of architectural features. The wall version of the Optus_W2 was also installed, replacing the previous PAR64 fixtures, giving a better result. The two Optus light sources can be individually adjusted, and each luminaire has been customised with a DALI driver for perfect integration into the control system.
With a custom 3500K light colour and DALI control, High Protection luminaires emphasise the historic spiral staircases that lead from the visitor’s floor to the gallery, while Periskop projectors illuminate the statues and busts. A customised version of the Periskop, with 14 narrow beam elements, illuminates the Imperial Staircase.
The end result is a marvellous theatre in which centuries-old works of art and historical artefacts are staged.
The Ivy Asia, London, UK
Showcasing the Asian-inspired interior, lighting designers at 18fifty utilised fixtures from LEDFlex to create a decadent, intimate environment at The Ivy Asia in London’s Mayfair.
Located in the heart of London’s most exclusive neighbourhood, The Ivy Asia is the home to delicious Asian-inspired cuisine, incredible entertainment and lavish cocktails, set within a unique and vibrant décor.
The maximalist décor in The Ivy Asia is just as important to the overall experience as the cuisine. From the illuminated floor crafted from green, semi-precious stone to the cherry blossom trees with twinkling leaves, The Ivy Asia is designed to transport diners to a world beyond their imagination.
Lighting plays an integral part in enhancing this Asian-inspired interior as well as creating a lustrous yet cosy ambience for diners while highlighting focal design details, architecture and artwork for an experience that stuns the senses.
Lighting designer 18fifty specified LEDFlex premium lighting solutions to be integrated within this iconic restaurant chain across London, Guildford, Brighton, and Cardiff.
To set the ambient lighting, coffers in the ceiling throughout the restaurant use Lumen Line in 2300K from LEDFlex’s flagship Flexi Range. To create the golden illumination of the upper wall detail, corridors, and staircases, the 4mm wide Nano Flex HE in 2400K has further been integrated. The luminaire is additionally used to create a warm ambience within the seating booths.
Decadent focal areas of the restaurant such as the bar front, sushi bar, and private dining areas have been downlit using High Lumen Ultimo Neon Silicone in 2200K. As attention is drawn to the front of the bar, the rear is subtly backlit using Nano Flex HE in 2400K. The lighting scheme is also purposefully implemented to draw attention to eye-catching art and mirrors. While Ultimo Neon Silicone SV in 2200K is used to flexibly outline the mirrors, the stunning backlit artwork on the walls is illuminated using Lumen Line in 2300K.
The clever and considered interior design in combination with bespoke LEDFlex lighting solutions met the client’s expectations perfectly, ensuring that these luxury experience dining venues will be ingrained as an unforgettable adventure into the world of Asian inspired cuisine.
www.18fifty.co.uk
www.ledflexgroup.com
LEX Law Firm, Foggia, Italy
The contemporary office space of law firm LEX is complemented by a lighting scheme by Carella+Salvato, which specified fixtures from L&L Luce&Light.
The LEX law firm in Foggia, Italy, regularly welcomes clients in an elegant, contemporary setting where the walls and furnishings are enhanced by a colour palette of pale grey, black and white.
The colours are echoed in the L&L lighting solutions chosen by Carella+Salvato, the designers responsible for the lighting concept. The space is divided into various rooms: the reception area, the office of the practice owner, the meeting room, and rooms for the other team members, arranged along a corridor.
The reception area, where the grey floor creates a visual continuum with the wall, is lit by Stinger 2.0 projectors with built-in power supply, fixed to the ceiling on a track. A striking visual effect has been created by directing the beam of one projector onto the olive tree in the corner of the room – it creates an elegant chiaroscuro image of the foliage on the wall’s grey stone cladding. The same Stinger projectors, this time in version 1.0, have been installed along the corridor. In this case, the fixtures were attached to two tracks on the ceiling, that replicate the bend in the corridor, further emphasising the play of lines in this space.
The office of the law firm’s owner features a wall entirely covered in boiserie and painted black to blend with the room’s furnishings of desk, chairs and filing cabinet. There are six shelves on the panelled wall, divided into two groups of three and separated visually by three light columns, created using small Bitpop C 1.0 ceiling-mounted fixtures with narrow 17° optics and finished in black to match the colour of the wooden panelling.
The lighting design is completed with recessed Brenta linear profiles for the meeting room wall that holds the firm’s law books. The bookcase is made up of 16 compartments arranged in four columns, with the Brenta fixtures installed flush with the surface along the vertical wall dividers in four increasing lengths, creating lines of light that continue from the wall to the ceiling, contributing to the room’s ambient lighting.
JLL Offices, Singapore
Blending a homogenous light with low level, biophilic audio, KScape’s Rail fixtures - linear luminaires fitted with loudspeakers - were used at JLL’s new offices within Singapore’s CapitaSpring building.
To build the next generation of offices, JLL wanted to optimise every aspect of its new 23,500sqft space within Singapore’s CapitaSpring building to create a groundbreaking human centric workplace.
One of the core areas of focus was on noise pollution – a common problem in most open office environments, noise irritation can create a lack of focus, stress, and is harmful for employees over time.
In addition, lighting is an essential component to wellbeing within the workplace. Not only do staff require a light capable of delivering a comfortable performance, but also to work within the wider human centric design, following the light of the day – especially with large windows overlooking the city.
KScape, along with Moodsonic, was chosen by JLL’s design team to reduce office noise pollution. Moodsonic create advanced white noise through biophilic soundscapes created to protect the concentration of the office worker by playing natural sounds at a very low level of 45dB so as not to distract them, but also to mask unwanted noise.
To implement this here, Moodsonic used KScape’s Rail lighting fixture, which is embedded with loudspeakers.
“Rail was chosen over other ceiling speakers and lights not only because of the uniformity of light, but also due to the way the sound is delivered. “Unlike the vertical rain effect that ceiling speakers create, Rail surrounds the subject with a long, homogenous sound that can cover larger areas of the office space, reducing the amount of speakers required,” said Thomas Riby, Brand Manager at KScape.
Around JLL’s open, modern office, 90 Rail units are positioned strategically around work desks to provide even sound coverage at 45-60dB and provide comfortable lighting of 450lx UGR for employees either sitting or standing at their desks.
The Rail fixtures play biophilic, natural sounds generated by a Moodsonic device connected to a matrix through a K-array KA18 amplifier with 12 Rail connected to each of the 8x150W channels for audio.
For lighting, the three-channel internal DALI driver was connected to a Crestron ecosystem to control automatic daylight dimming and lighting scenes for general office environments and entertainment.
Aldar Square, Abu Dhabi, UAE
The new office space for Aldar Properties was built around connection and collaboration. Solutions from Intra Lighting help to create this community-focused environment.
Connection and collaboration are at the heart of the design of Aldar Properties’ new office space on Yas Island, Abu Dhabi.
Designed by Mustard & Linen with a specific focus on the way that people work, the space was conceived around three core principles - Connection, Collaboration and Community. These principles are translated into spaces where people can gather together, collaborate together, and where needed, isolate and use a private workroom or “pod”.
Complementing this experience, the new space incorporates a rooftop leisure area, a gym, yoga room, basketball court and outdoor terrace.
Spanning across 25,000sqm, the project is LEED platinum certified. Lighting for the offices was designed by Light Touch PLD, which specified solutions from Intra Lighting to create a scheme that would sit in harmony with the architect’s core principles.
While the interior space is dominated by a large central skylight that spreads natural lighting throughout the building’s interiors, Intra’s Trix track system, which allows for a combination of spotlights, downlights and recessed linear fittings, enabled the lighting designers to add a targeted lighting where it was needed.
With its minimalistic design, modularity, high efficiency and resistance, the Trix system is an ideal solution for flexible, fluid environments, such as modern workspaces, in which workers require a variety of spaces, each with their own lighting requirements.
From the open, communal workspaces, to the meeting rooms and individual, private working “pods”, the Trix system provides a comfortable light that helps foster a collaborative work environment, while enhancing the building’s beautiful interior design.
www.lighttouchpld.com
www.intra-lighting.com


