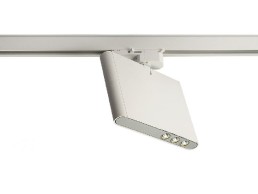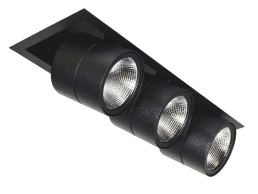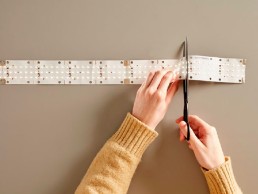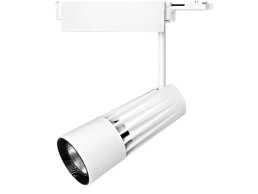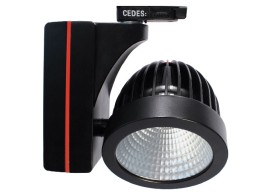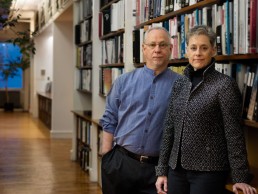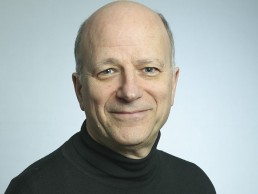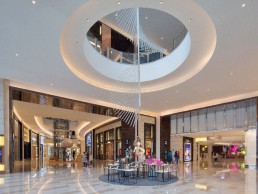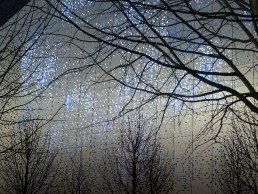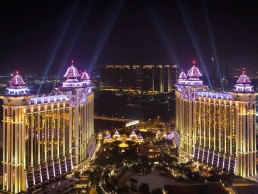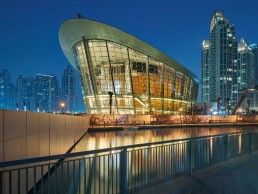HALLA VIMA
Designed by Serge Cornelissen, VIMA is a professional LED projector with the integration of state-of-the-art LED components. The design is the result of an innovative layout in which the LEDs, heatsink and driver are arranged asymmetrically on the same level. The luminaires can be equipped, in addition to highly luminous LED, with a colour rendering index of Ra>80 or Ra>90 as well as with LED sources with RealColour technology ensuring a high rendering index of Ra>97. RealWhite technology for white colour, or a wider range of StrongColour variants for specific requirements.
Fagerhult Touch range
Fagerhult’s Touch spotlight range offers flexible and sustainable options for shop lighting. A stylish luminaire that will fit smoothly into any retail environment, Touch is dedicated to highlighting retail merchandise. Its LED-module is characterised by a pure, white light offering brilliance and excellent colour rendering. With track mounted and recessed versions in alternative shapes, it can be used on three different track systems: standard 3-phase track or Fagerhult iTrack and Control track – the latter two intended for DALI. Touch comes in black, white and grey.
Cooledge LINE
Designed for fast, simple, and foolproof installation without specialised training or tools, LINE can be trimmed to length onsite for the perfect fit. Its Constant voltage design means that the same LED driver can power up to 20’ (six-metres) of LINE and that layout changes required to meet onsite conditions don’t require resizing power sources.
It also has typical 2 SDCM colour consistency and a standard CRI >80.
Lledó Carson/Logar family
The Carson/Logar family is a range of accent lighting for retail environments. Incorporating wall, surface, track and suspended models, the range features a compact form and PHI- reflector technology for precise concentrated light beams with minimal dispersion. With a CRI >95, a textured lens ensures colour consistency in the beam, regardless of LED emission angle. The range is flexible, ranging from 16W to 57W, with beam angles from 8° to 41°.
Cedes Celed RGBW
Celed RGBW spotlights can stage light variably, making it particularly suitable for shop windows. RGB and neutral white are combined on a COB, meaning the four-channel COB not only contains the red, green and blue, but also a white LED chip as a light source. By adjusting the three primary colours and different intensities, each colour nuance can be realised up to white. However, since the white produced is not pure white, white LEDs have also been placed in the RGB LEDs. This allows rooms, backgrounds or objects to be illuminated in white or coloured light, depending on the desired mood.
Rune Marthinussen
Rune Marthinussen, CEO of the Scandinavian group of companies, Glamox, discusses its business strategy moving forward and looks back at 70 years of history.
What is your role in Glamox and how did you get there?
I have been leading Glamox for almost two years now. With a mechanical engineering background, I started my career as a development engineer building subsea oil production systems at Kvaerner. I worked almost fifteen years for Kvaerner and as my last assignment was running the thermal power division. In 2003, I started as MD in Titech, a leading supplier of sensor based automatic sorting machines for recycling plastic and paper. The company was acquired by Tomra, and the business was expanded globally through strong organic growth and key acquisitions to become one of two divisions in Tomra. It was probably my international industry experience that earned me the CEO position in Glamox.
This year Glamox celebrates its 70th anniversary. Can you give us a history of the company and how it all began?
Glamox was founded in 1947 by the Norwegian civil engineer and entrepreneur Birger Hatlebakk. Hatlebakk is known for inventing the “glamoxation” process, a method for electrochemical surface treatment of aluminium. This process allowed Hatlebakk to use an inexpensive type of aluminium to create energy efficient luminaires that emitted a pleasant light. The invention proved to be a crucial asset for many years to come. In the following years a number of successful lighting products were developed, and a purpose-made factory was built in Molde, Hatlebakk’s home town.
Since then, Glamox has expanded its business throughout the Nordic and North European professional building market, and we are recognised as one of the leading companies within this market. We made luminaries for fishing boats as early as the 1960s, and we started deliveries to the offshore industry in the 70s. Our marine and offshore business now has a global reach and we are covering a wide range of applications in the cruise, navy, commercial and offshore segments. Today, Glamox has 1,300 employees with operations in 60 countries. I find Glamox a great place to work. We have dedicated and skilled employees in all parts of our organisation.
The Glamox Group owns a range of lighting brands. What are they and what markets do they service?
Currently we offer six product brands targeting different needs in the market.
Glamox is a leading lighting brand for professional markets, onshore and offshore. The rich assortment of Glamox products is available for a wide range of applications – including challenging environments.
The Luxo brand comprises mainly arm-based innovative, ergonomic lighting products. Luxo products improve lighting conditions, taking particular care of individual needs.
Norselight is a world name for search light systems that work reliably under extreme conditions, adding to safety and security at sea.
Aqua Signal has been delivering marine lighting solutions since before the age of electricity, providing lighting products designed and manufactured to meet all relevant standards for quality and performance at sea.
The Høvik Lys brand represents lighting products made with high quality materials and with exclusive finishing details that grace elegant buildings and vessels with their pleasant light.
LINKSrechts offers a comprehensive range of naval LED lighting systems, including design, integration and programming. The product range consists of specialised lighting products for all naval applications, including naval aviation.
You acquired Luxo in 2009. What was the strategy behind that decision?
Luxo was, and still is, a well-established and reputable brand. The acquisition gave us better access to parts of the market, and products that complimented the portfolio we already had.
Are there more acquisitions to come?
In 2015 Glamox acquired the Dutch company Bell Licht. Bell Licht had at the time been responsible for sales and distribution of Glamox products for more than 30 years. German LINKSrechts was acquired in 2016. LINKSrechts manufactures advanced LED-lighting systems for the navy industry worldwide. This goes to show that we are always interested in strengthening our position both when it comes to markets, products and technology.
What is the strategy of Glamox going forward - particularly relating to LED and control?
Since 2012 we have almost exclusively been developing LED products. The LED share is increasing and now constitutes more than 80% of the turnover in some markets. Glamox has been supplying lighting management systems for some time, but we expect that Light Management Systems (LMS) will make up a larger part of our deliveries in the years to come. LMS offers our customers an opportunity to reduce energy consumption and at the same time increase comfort and productivity. Human Centric Lighting (HCL) is also a technology of high interest to us. We believe that HCL can improve health and wellbeing in institutions as well as workplaces. Glamox has in recent years supplied HCL lighting to several schools and health institutions, and we are also engaged in scientific research on this topic.
How do you see the lighting industry developing in the future?
We currently observe a consolidation process in the lighting industry. At the same time we see new companies entering the market with interesting value propositions and business models. In the aftermath of the LED transitions, we see a whole range of new opportunities appearing as different technologies converge into new lighting applications and services. Connectivity, Light Management Systems, Internet of Things are buzz words today, but they will change our lives and the industry in the future.
What do you do outside lighting?
I enjoy biking in the summer and snowboarding during the long and fantastic Norwegian winter. However, my biggest dedication outside Glamox is big band jazz music. I have played trombone since I was a kid and played the bass trombone in Røa Storband (Big Band) since 1994.
Domingo Gonzalez and AC Hickox
Domingo Gonzalez and AC Hickox share leadership of New York City-based Domingo Gonzalez Associates (DGA), now in its 32nd year as lighting design consultants. Both principals are a study in contrasts, as is their firm. Gonzalez studied and practiced architecture; Hickox was a theatrical lighting designer. Their bright and airy top fifth floor studio is located in a modest vintage building on Park Place in the city’s financial district where a visitor has to look closely not to miss Number 25.
They credit a mix of public and private sector commissions as one of the reasons that their firm has grown to its current number of 20 designers and support staff who are involved in numerous projects around the country. “Both of us have been through a number of recessions in our careers,” says Hickox. “We consciously work to maintain a diverse practice and project mix,” she points out. “While we have most often been associated with high-profile public sector commissions, we welcome private sector projects by taking on just about any and all opportunities that land on our front door.”
“Quite frankly,” Gonzalez indicates, “when we are asked, ‘Can you help us with this?’ we say, ‘Yes, sure.’ We’ve found that our ability to say ‘yes’ has made for very interesting experiences that have been rewarding over the years.”
Their primary practice areas are education, transportation (Hickox is a long-time train buff), historic preservation (a favorite of Gonzalez), corporate, and landscape projects.
“When examining possibilities on any complex project, there is a certain amount of drilling down that we often have to do,” Gonzalez believes. ‘‘In many ways, the right lighting solution starts with familiarising ourselves with the project typology. This strategy explains our interest in understanding why and what is most appropriate to a given kind of project. Simply stated, the way we approach a school is not the way we address an airport. The way we approach a hotel is not the way we plan for a library, or a medical project,” he explains. ‘‘The final product is often a result of this investigation, combined with an understanding of technique, technology, sustainable goals, budget, and identifying the owner’s particular interests.”
Hickox had been a theatrical lighting designer before joining DGA in 1999. ‘‘I grew tired of solving the same stage lighting problems over and over,” she states. As a result of this, she decided on transitioning to architectural lighting design and accepted Gonzalez’s offer to become a full-time member of DGA.
“As an architect-led firm, we have a deep interest in buildings and how people will experience the lighting in those buildings,” Hickox points out. “We are very architecturally focused, individually and as a firm,” she says. “Domingo and I have a similar problem-solving approach even though we have very different backgrounds. We both want to understand a project’s constraints and use those constraints as jumping off points for problem solving,” she notes. “Within our body of work, we do have our technical side. But we pay a lot of attention to understanding the character and identity in a project that is not only appropriate in expression but also wonderful to experience.”
Gonzalez has long been fascinated with the many paths leading to becoming an architectural lighting designer. “Educational programs in architectural lighting design were quite unknown to me when I was starting out in practice 38 years ago. At that time,” he explains, “there were no front doors to architectural lighting…there were only back doors and side doors. Today, because of excellent educational programs such as those at Parsons, Penn State, and the Lighting Research Institute at RPI as well as several programs in Europe, there are now many front doors where young people can actively pursue their interests in this field that weren’t available before.”
Hickox agrees that the firm’s staffers who are trained as architectural lighting designers…‘‘can really perceive light, and apply it to their projects. Our staff is the best! We have a remarkable group of dedicated lighting designers who can problem-solve, render, calculate, illustrate, and detail. Domingo and I have worked very hard to provide opportunities that nurture a very fine group of excellent professionals.”
Gonzalez enthusiastically agrees: “Our interns are fabulous! We have a core group of interns, many of whom started while still in high school. One young lady interned for five years here when in high school, and then went on to study at Cooper Union. She stayed with us for a year afterwards as a junior designer, and then went to Harvard. One of our current interns joined our firm while in high school and is now in his fourth year of architecture school. We like to consider local colleges in our region so these students can work with us in the summers and over winter break.” DGA is also involved with intern programs around the country, having hired students from Northeastern University in Boston, which has a cooperative school/work program.
Staff participation in every aspect of the design process is a critical part of DGA’s project approach. “We try very hard to not pigeon-hole people,” Gonzalez comments. “We will play to their strengths, of course. However, we want everyone to become highly skilled practitioners so they can advance to larger projects and management roles. Our ultimate goal is to cultivate a very strong cadre of well-rounded, ambitious designers.”
Senior designers actively engage with clients during the course of a project. “We are normally there just as back-up,” says Hickox. ‘‘When they need reinforcements, they are free to call Domingo or me. They know they have the ability to handle all phases of the project, win the award, and are responsible to keep the firm moving forward,” she relates. “Much of my time is spent making sure that the staff is properly supported, and that impeccable documentation is executed.”
DGA has created an in-house training program that Hickox describes as robust. “With all of the changes in technology—from conventional legacy lighting sources giving way to LEDs to wireless controls and the on-going evolution of energy codes—there is a tremendous need for continuing education,” she states. “We sponsor brown-bag lunches to understand such factors as optics that are changing with the new technology on the market. So we all have a lot to learn.”
Such ongoing support prepares staffers to maintain involvement with the firm’s often challenging, long-term large-scale projects. Over the years, DGA has completed more than ten million square feet of corporate offices, numerous historic restorations, plus several bridges, schools, and public sector projects that can extend into decades. The firm began work on the 85-acre Brooklyn Waterfront Park in 2003 and is still in the process of a phased completion. The Hyatt Times Square Hotel, which underwent several operational changes, took seven years before opening. The East Side Access project started in 2000 and won’t open until 2019. The re-lighting of Bryant Park in Manhattan extended from 2005 to 2013.
DGA designers bring a very active participation presence to the design process. “We are relatively fearless when it comes to generating ideas, and speaking up on the merits and challenges of certain approaches,” Gonzalez affirms. “We appreciate being engaged in projects from the beginning. We offer expertise and opinions to realise the lighting potential.”
A favorite DGA technique is helping clients to understand a project by generating multiple options, sometimes well over a dozen. He cites the belief that there is not one answer to solving a problem. “Discussion of the alternatives for lighting opens a productive dialogue about what is good, better, and best… examining the costs, constructability, procurement, and other factors so the client can make better decisions. Mock-ups are a critical part of this process in helping them, and us too, to better visualise final results.”
Current projects include finishing touches on NYC’s Second Avenue Subway, now carrying passengers after 156 years of planning, designing, modifying, and updating the design, followed by years of construction. The lighting program included lighting for all four stations plus illumination for the art works in the line’s stations, commissioned by the Metropolitan Transit Authority’s Arts and Design Division from such notable artists as Chuck Close. Other current projects include the upgrade of the c.1919 Brooklyn Army Terminal by famed architect Cass Gilbert who also designed the Woolworth Tower. Other assignments include upgrades to La Guardia Airport, and projects in Washington, D.C., Florida, Tulsa, Burlington, San Antonio, and several large-scale park projects in Chicago.
Sustainability is a large part of the DGA process. All DGA staffers realise the importance of sustainability and most are accredited. According to Gonzalez, the sustainability movement has provided a common language to help designers to educate their clients and has propelled the evolution of code updates. As for the advancements coming thick and fast in LED, he calls it “astonishing. Usable innovation in lighting used to occur once every 24 months. Today, it’s more like once every 24 weeks, or even 24 days.”
Gonzalez cites one important tenet of good lighting that hasn’t changed is to create outstanding lighting installations based on the principle of simplicity and consistency of elements. “It’s like cooking… making a fabulous meal out of very few ingredients. I like to think that everyone’s mother had this sort of talent (mine certainly did).”
In his estimation, a true test of lighting skill is the designer who can work with anything that is dependable and produce excellent results. “Consider the subway projects we completed for Second Avenue that relied on just two types of fluorescent lamps. Despite this apparent limitation, the result has drawn considerable praise, and has become a source of inspiration for the firm’s future. Everyone shares in its success.”
David Morgan Review: iGuzzini Laser Blade XS
Having originally reviewed iGuzzini’s first Laser Blade range in 2013, David Morgan looks at the new, smaller XS version which was shown at Euroshop as part of the world tour launch.
When a new version of a product is launched that I have already reviewed it is a good opportunity to compare what I wrote last time with my latest thoughts.
Looking back at the 2013 mondo*arc review of the original iGuzzini Laser Blade range I am struck how small the range was when first introduced and by how much it has grown in scope while simultaneously shrinking in size in the latest version, the Laser Blade XS.
The Laser Blade XS, which was launched at an event in London recently, is around 36% smaller in linear dimension than the size of the original version, being only 28mm wide, and yet produces only around 3% less light than the current Laser Blade light output, according to figures from iGuzzini.
The miniaturisation in size is definitely a benefit in making the luminaire disappear into the ceiling but the lower lumen output might be an issue for some projects. Given the range of five sizes of Laser Blade now available, one of the larger sizes is likely to be powerful enough.
Continuing advances in LED technology mean that the light output per circuit watt increases every year from physically smaller packages. In this instance the type of LED used has changed from a Cree XPE type used in the Laser Beam to a smaller type without a built in lens. The specific brand has not been revealed by iGuzzini at this point. In order to capture and control the light output to produce an efficient and attractive beam requires higher levels of reflector precision. The original miniature Laser Blade reflectors incorporated a series of mini facets to control the light distribution and also mix the light to give a homogenous output without striations, hot spots or colour break up. The tiny Laser Blade XS reflectors have taken the art of facetted reflector design and production to a new level of miniaturisation and complexity. Below the reflectors, a moulded louvre cell controls glare effectively giving a UGR of under ten. iGuzzini has applied for a patent for aspects of the optical design and branded them Opti Beam technology.
I understand from optical design guru Richard Hayes, of 42 Partners, that while the design of complex reflector optics has few theoretical limits, the problem in the past has been how to translate the precise geometry via a hardened steel injection moulding tool into a plastic moulding that can then be vacuum metalized to produce a working reflector. Developments in the use of laser-etched hard copper for tooling of this type instead of tool steel allows greater precision and therefore miniaturisation. iGuzzini may have employed this material and technique to create the new micro-reflector for the XS.
The result of the miniaturisation effort appears to be worthwhile. In the rather limited presentation of examples from the range made in my office, the beam on the downlight versions was clean with no imperfections or colour issues. The original claim that a circular distribution is achieved from a linear downlight without any dots still holds true given a reasonable mounting height.
In my original review I mentioned that a wall washer version would be a useful addition and iGuzzini introduced that option for the Laser Blade a while ago. The wall washer version of the Laser Blade XS performs remarkably well and, with the aid of two internal linear reflectors, a linear prismatic lens and a miniature kick reflector, light is pushed right to the top of the wall. The uniformity across the wall also seems to be good so that even quite wide spacing will fully and evenly wash the wall. The XS is claimed to be the smallest wall washer of its type on the market.
The range of only five downlight versions of the Laser blade that were first launched in 2013 have now grown to four sizes ranging from the 28mm wide Laser Blade XS up to the Laser Blade XL at 144mm wide. The total number of versions is over 90 and if the colour temperature, tuneable white and housing colour options are included then it runs into hundreds of options.
The XS range includes downlights in six linear formats from a single cell up to fifteen cells and two square formats with either four or nine cells. Up to three beam angles are available for the downlights, 24, 36 and 55 degrees. The wall wash versions are only available in a linear format from 60mm long up to 276mm long. LED options for colour temperatures range from 2,700K up to 4,000K all with 90 CRI LEDs. A tuneable white version is also available in the wider downlight beam angles although figures for the colour temperature range are not shown in the literature so far. Both downlight and wall wash types are available in either bezel or frameless mounting options.
An aimable downlight option is not available yet for the XS size and may not be possible to achieve in such a tiny luminaire although this is included in the much larger XL size.
A variety of colour finishes for bezels includes white, black and grey. The anti-glare cell louvres are available in black, white, polished gold and polished chrome.
The detail luminaire design and construction is very well executed and even the wavy heat sink fins from the Laser Blade have been retained as they provide up to 10% more heat sink surface than a simple linear pattern. They also give the range a distinctive appearance that is so important at the specification stage of the sales process. Massimo Gattari, iGuzzini Innovation Lab Director, who was responsible for the development of the original Laser Blade, also led this new development for the XS range.
The XS version is likely to be a useful addition to the already highly successful Laser Blade family.
David Morgan runs David Morgan Associates, a London-based international design consultancy specialising in luminaire design and development and is also managing director of Radiant Architectural Lighting.
Email: david@dmadesign.co.uk
Web: www.dmadesign.co.uk
Tel: +44 ( 0) 20 8340 4009
© David Morgan Associates 2017
T Galleria, Macau
City of Dreams is an entertainment resort, leisure and entertainment destination located on the Cotai strip in Macau, China. Developed, owned and operated by Melco Crown Entertainment (MCE) the property currently features a 420,000sqft casino, with 450 gaming tables and approximately 1,300 gaming machines; over 20 restaurants, various entertainment options including the House of Dancing Waters, one of the largest aquatic themed live theatre shows in the world, soon four luxury hotels with 2,200 rooms and, since December 2016, a 400,000sqft luxury shopping experience exhibiting an impressive array of some of the world’s most sought-after retail brands. This retail experience, T Galleria, is a sophisticated department store concept created, managed and operated by DFS, a leading international luxury travel retailer.
Opened in phases between April and December 2016, the City of Dreams’ T Galleria - the one-mile-long retail complex consisting of two beauty and fragrances halls, two fashion and accessories floors engulfing a central male and female shoe salon and the watches and jewelry boulevards - surround the central casino and create a 24/7 pedestrian link to the hotels, leisure and public areas, forming the largest luxury retail complex in southern China.
The lighting design development started in 2013, leading to a nine-month staggered opening throughout 2016. DFS’ client brief asked for a contemporary, high-end, sophisticated department store with a residential feeling throughout different neighbourhoods - focused zones of related merchandise - as coined by the interior architect team of Charles Sparks. To deal with the immense scale of the property (with ceilings up to 21-metres) the first steps of the lighting concepts were to apply urban planning principles of vistas, landmarks and elaborating the sense of space. Large light feature objects and walls were developed and strategically placed, creating a sense of rhythm established by deliberately darker zones in portals, dissecting the long boulevards into a navigable human scale of smaller side streets. Each neighbourhood has been distinguished by special ambient light colours and different lighting methods in contrast to the neutral piers between the shops. This visual dramaturgy for an intuitive, relaxed and free orientation through the multi-storey retail complex has been further expressed in a design language unifying the different brands by architecturally integrated shop frame lighting, which establishes warmth, rhythm and vertical lighting. Combining architectural lighting integration with continuous perimeter cove lighting and low glare, minimally intrusive, non-technical looking pinhole downlights, a relaxed peripheral perception and intuitive orientation of the customer was promoted.
Most theme-based lighting integrated landmarks and features, allowing further differentiation of the various neighbourhoods, were developed until detail design but for budget reasons were superseded in the building process by more flexible visual merchandise, art and design installations. Also, the lighting was adapted post opening to a mainly track and spot approach, serving the intended visual merchandising retail theatre.
Due to the nine-metre corridor ceiling height in the fashion area, and the wish to simplify the electrical installation throughout all parts of the store, Lichtkompetenz designed an LED pinhole downlight family (bespoke by iGuzzini) to further help a uniform, non-technical and glare-controlled appearance, safeguarding visual comfort and residential feeling in all ambient and retail areas. ‘‘Designing our own visually consistent downlight series was a necessity,’’ said Jörg Frank Seemann, Lighting Design Director, Lichtkompetenz. ‘‘Not only to react to budget constraints and different lumen packages provided by the same outer fixture appearance over the different ceiling heights from two, seven to nineteen-metres, but mainly to allow for well-balanced contrast ratios of artificial product, ambient and natural lighting to help guide attention (lux levels & light temperature).’’
The nature of the collaboration between MCE and DFS required an immense amount of coordination, clear budget control and five months of alternative lighting reviews with Chinese lighting manufacturers. This involved a lot of budget weighing and the celebration of the luxury goods with excellent quality of light for true colour and material perception, enhancing and respecting the human perception with mild colour temperature contrast and high colour rendering in mind. After all, lighting a Jimmy Choo with CRI 80 is simply not an option.
‘‘These bespoke work horse fixtures also allowed Lichtkompetenz to keep within the lighting power density standards of the LVMH sustainability requirements for each ‘maison’, i.e. the standards our client DFS has to meet,’’ explained Seemann. Whilst reducing maintenance and energy costs, it further supported the dimmable day and night scenography (control system) in the clock-free casino environment under the burning sun of Macau.
Where during day time the three-storey main atrium - housing southern China's largest male and female shoe salon and a restaurant arranged around a grand staircase - receives up to 16,000lx of daylight through a curved glass roof, designed by the base built and coordinating architects Woods Bagot, the ground floor woman’s shoes department display still needed to attract attention and not appear like a cave. Therefore artificial lighting intensities double during the day, whilst at night time less light is needed to cross the significant contrast threshold.
For its psychological and energy saving benefits, Lichtkompetenz embraced the intent to use daylight as part of a well balanced visual atmosphere and developed light guiding and shading louvers with integrated artificial lighting under the twenty-metre-long skylight, which had to be omitted in construction stage due to cost savings.
Moving towards a consistent day and night appearance, promoting a sense of height and luxurious spaciousness, the 21-metre high Esplanade ceilings day lit via clearstory windows were intended to show the same effect during night time with the help of concealed indirect artificial uplights. Provided in different light qualities and intensities, these luminaires enrich the space throughout the evening, starting at a 6,000K and ending at 2,700K at sunset, uniting with the overall ambient lighting.
Indirect cove up-lighting at the lower levels void perimeter balances the brightness of the day-lit Esplanade ceilings.
In other daylight openings, the artificial lighting was intended to mimic the naturally given direction of light (central court glass roof), or vertical emphasis, to pattern walls, simulating a daylight effect by the employment of light slots and floating ceiling effects to create suggested architectural lightness.
Upon reflection, Seemann concluded: ‘‘Throughout three and a half years of budget and concept changes of sixteen tender addendum packages, our testing and ongoing physical testing and virtual lighting mock ups, it was ensured that the product is the most important element; illuminated in appealing colour temperatures and in line with human perception of visitors and workers so that the slots can keep ringing, fountains flowing and lights beaming - outside.’’
Théâtre de Sénart, France
The new Théâtre de Sénart is both a national stage and a major cultural centre for the region of Grand Paris Sud in Évry on the outskirts of the French capital.
Designed by chief architect of the project Atelier d’architecture Chaix & Morel et associés, an astonishing silhouette of 10,600sqm (6,400sqm footprint) that rises 29 metres in height emerges from the retail park Carré Sénart.
In plan, the building respects the square geometry of the site yet breaks out in volume through its differing heights and its diagonals. The theatre envelope adheres to the internal volumes, like a sculpted block, to give the building its identity and unity whilst revealing its constituent parts. The main forms that emerge are recognised by the space they accommodate: the large auditorium with its fly tower (29m high) alongside the simple shape of the open stage, small auditorium.
This single form unites the volumes to create a coherent and strong image within the site. The theatre possesses a morphology, at the same time complex and hierarchical with its reliefs in balance, whilst playing with the dynamism of the diagonals. This architectural device imposed itself; an independent, iconic building that serves as a new landmark, a signal within the landscape. From a distance, like a large ship in full sail, the isolated theatre silhouette punctuates the horizon.
The envelope of the building is a fundamental and emblematic element of the Théâtre-Sénart project. When seen from afar on the vast Carré Sénart plain, it needs to be given special attention. Nothing should emerge from this spectacular volume. Installed between the waterproof roofs and the external perforated skin, the technical plant and ventilation ducts remain invisible.
The envelope fabric, whose joints fold continuously in façade and roof, gives form to a monolith that suggests the volumes of the auditoriums within. The square, the structuring geometry of the Carré Sénart and its grid, has been exploited in three ways: two perforations and one stamp size. When deployed in eight configurations applied to each side of the cladding, the dispersion of the different perforation sizes projects graphic variations.
The grey pre-lacquered aluminium skin is randomly stamped and perforated with a grid of 1500x1500mm panels. Stemming from standard metal cladding techniques, this system has been adapted to the entire envelope. The size and spacing of the perforations were studied so as not to weaken the panels whilst, conversely, the stamps reinforce its rigidity. The soft, grey shade is very close to the natural anodized colour.
A pre-lacquered PVDF layer gives a reflective finish. As the indirect LED lighting system is installed under the skin, the grid of small perforations lets light pass to create a vibration. These scattered sequins give movement and vibration to the envelope to metamorphose the building at night.
Focused on an energy efficiency strategy, the Chaix & Morel sustainable development approach for the project addressed two issues: a bio climatic approach that, in priority, naturally achieves as many building functions as possible: building orientation, quality outdoor spaces, natural lighting, sun shading and natural ventilation; and an energy support systems concept that favours the use of a high performance plant - insulation and energy consumption controlled primarily by a high performance thermal envelope with external insulation.
Enhancing the sustainability, the lighting concept was a collaborative effort between French lighting design practice Atelier H. Audibert and Chaix & Morel. The exterior lighting design is delicately dynamic. The façade reveals a myriad of abstract cloud-filled skies. To create this effect, Atelier H. Audibert designed a set of dynamic LEDs between perforated double-surfaces. The massive scale of the façade is large enough to give the illusion of creating movement as that of a giant low resolution video screen. By showing faint, yet readable images for those who stop and take a moment to look, Atelier H. Audibert wished to bring a poetic vision to the new Théâtre de Sénart at night.
The idea behind this project is to transform the façade into a transparent-like structure through which a cloud-filled sky crosses. The sheer mass of this diurnal vision turns into an empty envelope welcoming the sky.
The exclusive use of Philips Color Kinetics iColor Flex LMX, flexible strands of large, high-intensity, full-colour LED nodes designed for extraordinary effects and expansive installations without the constraints of fixture size, shape, or space, make for an uncommonly simple implementable installation and very easy to maintain. Each iColor Flex LMX strand consists of 50 individually addressable LED nodes, featuring dynamic integration of power, communication, and control. The flexible form factor accommodates two- and three-dimensional configurations, while high light output affords superior long-distance viewing for architectural accent and perimeter lighting, large-scale signage, and building-covering video displays. The overall power used to create the façade lighting is 2,000 watts, equivalent to the energy consumed by just two household irons.
An extensive island of greenery of almost 500sqm that provides light and natural ventilation, the patio area is located in the centre of the complex. It serves as a transversal, light-filled lobby within this deep building. Located between the public and performer spaces, it is accessible from either the foyer or the corridor alongside the small auditorium.
Located within the Théâtre-Sénart complex, the 227sqm partitioned restaurant area that operates independently from the theatre, is extended by a large, protected outdoor terrace on sunny days. The restaurant kitchen is 97sqm in area.
Depending on the chosen configuration for each service, the restaurant accommodates up to 100 persons seated, excluding the terrace space. Both bars are integrated within the theatre foyer and on the first floor concourse to operate before and during performances.
The foyer that comprises different functional spaces (reception desk, bar area, restaurant and bookshop corner), on the south façade opens onto the parvis (the enclosed area in front of the building). Designed as an architectural promenade, this linear and fluid space is planned as a gallery, an internal street 80 metres long, about ten metres wide. Internally, rough concrete is dominant, punctuated by contemporary way finding. The space is homogeneously illuminated by recessed LED fixtures producing a subtle, delicate scheme accentuated by spotlights and natural light. The different elements of the space are highlighted with LED spotlights that provide a depth of field.
Galaxy, Macau
Located on Macau’s Cotai Strip, the Galaxy is a resort of great stature, providing a luxurious gaming experience and a number of amenities for visitors. With the concept, design and masterplan devised by Gary Goddard Entertainment, the resort was one of the first to bring a themed hotel experience to the strip.
The Galaxy phase I and II consisted of 3,600 rooms (JW Marriott & Ritz Carlton), and a total gaming space of 450,000sq-metres.
Executive architects Simon Kwan & Associates were tasked with the exterior façade detail, of which the lighting played a key role.
Opened 15 May 2011, Galaxy Phase I consisted of 2,200 rooms (1,500 Galaxy Hotel, 460 Okura Hotel and 240 Banyan Tree Hotel), which equated to a total resort space of 550,000sq-metres.
With the lighting design scheme carried out by Lighting Design Alliance, Creative Lighting Asia (CLA) was involved with the project to supply and install on a design and build contract in order to illuminate the crests and uppermost architectural features of both buildings.
Based on the success of the installation, CLA was invited to tender for the façade lighting for the Galaxy Phase II project.
As a design and install project for CLA, Project Manager Tony Ryan was the man on the ground doing the mock-ups for the project.
The challenge facing Ryan was to match the sodium lighting with the existing RGB ColorReach Philips Color Kinetics (CK) had at the time. Nothing was working until CK’s Head of Engineering, Nadya Piskun who was coincidently over in Shenzhen, China at the same time was invited to Macau to work together with Ryan to find a solution.
As head of engineering for CK, Piskun is also an expert in colour science and LEDs.
While working together with Ryan and his team on site, she was able to determine the LED combination needed to make this happen.
Once CK were informed of this, they were able to get a sample made up, successfully complete the final mock up and secure the project.
Opened 27 May 2015, Galaxy phase II followed the owners’ desire for a more advanced lighting solution instead of the sodium fixtures that were currently installed on the Phase I façade project.
CLA, in partnership with Scott Dellaire from Philips CK and US lighting design practice Francis Krahe & Associates (FKA), developed a solution to meet the demanding requirements of the project.
The client was looking for the same light and colour intensity that the existing sodium fixtures had provided plus the product needed to be able to illuminate the 70-metre high façade columns.
Through extensive collaboration and various trials, the trio developed a customised ColorReach solution, which simulated the required colour temperature and effect the client was looking for.
By placing a 5° and 13° ColorReach luminaire within a GRP architectural detail, a narrow beam and colour consistency was achieved to meet the client’s specification.
With this solution agreed for the Phase II façade, the client then requested that the current sodium lighting on the Phase I façade also be replaced with the ColorReach products.
In terms of added value to the Galaxy, the introduction of the CK ColorReach product reduced electricity, operating and maintenance costs, provided a higher level of colour consistency and the ability to add a show element to both phases using dynamic controls.
In addition, FKA was involved with the scheme for the 3F landscape, pool areas and interiors of the Galaxy phase II expansion, including the mass gaming hall, VIP Junket, Noodle restaurant, Pak Loh and Jinmen.
The team’s challenge was to design the lighting to match the light quality of the existing Phase I, which was illuminated by a variety of sources, including HID, fluorescents, induction lamps and LEDs.
It was clear from the beginning concept stage that LED technology would be implemented to illuminate the various architectural and site elements of the project. As mentioned, for the 35 storey tower, FKA worked along with Philips Color Kinetics to develop the precise colour temperature for the powerful LED uplights to match the HPS sources used to illuminate the Phase I tower. The use of LED provided the opportunity to illuminate the various details at the podium level in slightly different colour temperatures and light outputs, allowing for a hierarchy of illumination at the pedestrian level. The use of metal as the architect’s choice for the building cladding allowed for the creation of various details for the concealment and access to the various LED sources, thus allowing for the expression of the architecture through light without the fitting being visible.
For the 3F landscape and pool areas, the top level of the new podium is home to an artificial beach pool, various swimming pools, jacuzzis and a lazy river that snakes around the landscaped deck with various exterior free standing permanent F&B structures and an artificial rockwork with three water slides. The lighting for the 3F deck was designed with the view point of the guestrooms of the new tower at nighttime, along with the experience of the guests using the deck during the day. The various pools, and especially the lazy river, were the main features visible from the guestroom windows. Two independent lighting systems were designed for the pools, one of which being a standard pool lighting system using low-voltage, high wattage, PAR56 sources to achieve high lux levels required by local Macau code. A second LED colour changing system has been designed to be part of the night show when the pool area is closed. With the landscape, circulation pathways and structures illuminated in static white light, the movement of colour light within the body of water contained in the various pools creates a striking contrast to the visual seen from the guestrooms of the new tower.
Moving on to the interiors, with a ceiling height much lower than the existing Phase I gaming space, the lighting within the expansion space has been used as a tool to create a comfortable and inviting space for the guests.
Linear low-wattage, LED tape light has been concealed within ceiling molding profiles to create up light on to the coffered ceiling planes and wall washers used to illuminate the perimeter walls adorned with decorative padded upholstery panels. With architectural ceiling and wall planes illuminated, the perceived brightness and hence the spatial envelope is increased as part of the visual experience of the space. The tape light used for the ceiling cove was specified as a RGBW programmable system to allow for the introduction of coloured and colour-changing light to the space to commemorate special events.
In addition, decorative light fittings, designed by Paul Steelman Asia, were located at key locations within the coffered ceiling design as a visual cue to guide guests to the various areas of the gaming floor.
The centre bar, featuring a floor to ceiling brass element, now resembles a peacock thanks to back-lit red crystal jewels within the design. White 2,700K LED light was installed by the custom manufacturer to illuminate the crystals so that when turned on, the red crystals turn orange. A recommendation was made to paint the inside brass cavity of the frame behind the crystal red instead of the natural yellow colour of the brass which, together with the white light of the LED, was affecting the red colour of the crystal turning orange.
At the Northern Noodle restaurant designed by local interior design firm Millwork Inc., the ceiling design was created using suspended wood planks mimicking chop sticks. Red lattice work and decorative pendant lights are used throughout the space to create visual interest. Single circuit track with adjustable LED heads are used to pin spot tables and for general illumination. Track heads fitted with dichroic red lenses are used to illuminate the red lattice wall panels, creating a dramatic effect with the shadow play of red light upon the lattice.
With views of the kitchen ceiling from the main dining areas, custom pendants were designed by FKA to block the view of the open ceiling and provide adequate lighting for the kitchen. In addition, cylinder pendant downlights with 3,000lm output have been designed to be fixed to the inside of a traditional stainless steel Chinese wok and hung from the open ceiling, providing adequate lighting as well as visual interest in an otherwise utilitarian space.
Dubai Opera, UAE
Set to become one of the most significant, vibrant and successful performing arts and entertainment centres in the Middle East, Dubai Opera is a 2,000-seat, multi-format theatre designed by architects Atkins to captivate its visitors.
Officially opened on 31 August 2016 with a sold out performance by Placido Domingo and located within The Opera District in Downtown Dubai, the building is unique for a venue of its size, in that it has the ability to convert into three modes; from a theatre into a concert hall and into a ‘flat floor’ form, offering 2,000m² of space for events such as exhibitions and gala events.
It is set to become a hub for cultural activity, entertainment and artistic expression, while playing its part in creating a vibrant local community for residents.
Dubai Opera aims to transform the emirate’s cultural footprint and establish the city as a part of the elite global theatre circuit – providing a vital new draw for the tourist industry – a cornerstone of Dubai’s economy.
With regards to the lighting design, neolight were appointed in early 2014 and given a brief to create a fully flexible environment that showed off the stunning architecture and interior, designed by WA International, in the best manner during the evenings, whilst still being energy and cost efficient.
‘‘This design intent remained broadly consistent throughout the lifetime of the project and allowed us to develop our design and ultimately deliver a successful lighting scheme,’’ explained Gary Thornton, Senior Project Designer, neolight.
neolight were employed from the full concept stage through to completion for the lighting design at all front of house and landscape areas, plus the completion of the auditorium lighting scheme, which was designed by Light + Design Associates.
‘‘We have worked with both Atkins and WAI on previous projects so it was an excellent fit working alongside these consultants and building on previous relationships,’’ said Thornton. ‘‘Likewise we are currently working on multiple jobs with Mirage Leisure at the moment so that was a great opportunity to extend our working relationship together.’’
The brief required an emphasis on the strong architectural elements such as the ‘dhow’ feature. This was taken as an opportunity by neolight to consider this as the main beacon and focus of the façade lighting design.
A beautifully creative solution was produced using diffuse light located within the main structural columns that bathe the wooden walls of the auditorium dhow in a golden softness, bringing it to life at night. The LEDs hidden in the columns are high output, high efficiency RGBW for a lovely warm white output and have the potential for full colour change to meet any specific show requirements, which has already been used to excellent effect in conjunction with the recent performances of Les Misérables.
The lighting experience starts on the approach to the venue. From the external perspective it is the interior glow of the dhow that provides the beacon and focus of the building. Recessed LED marker lights draw you towards the entrance, guiding you along the plaza and through the gobo projections that create a dynamic and visually exciting lead up to the building, enhancing the expectations of what the public will experience once inside the Opera House.
“After numerous concepts and iterations for the façade lighting we made a bold decision to have no specific façade lighting on the exterior of the building,’’ explained Thornton. ‘‘Instead we focused on the interior space and having the impressive dhow shape of the architecture accentuated by allowing it to fall into silhouette and letting the interior lighting sing out through the special anti-reflective glazing designed by Atkins.’’
Around the full circumference of the building the dhow is illuminated by internal columns that appear to run full height and are lit through with a series of bespoke lighting fixtures. They allow seamless glows of light to resonate throughout, piercing the building levels and complimenting the interior material finishes.
The glass allows anyone in the vicinity to look through and see the interior promenade space of the building, “effectively transforming theatre-goers into performers for the local community by blurring the lines between the interior and the plaza”, commented Janus Rostock, Design Director and Head of Architecture, Urban Design & Masterplanning, Atkins Middle East. In comparison, traditional glazing would only allow you to see the reflections of neighbouring buildings.
With an emphasis on indirect lighting there were no downlights used for the general lighting in the promenade space, but instead cold cathode within the ceiling slots and coves is supported by integrated LEDs that illuminate the escalators, main lift structures and bars in an elegant yet subtle manner. These layers of light combine to provide the general ambient lighting as well as highlighting elements of the interior design to retain a strong visual aesthetic for the guest experience.
All areas are lit using highly efficient light sources. LED was primarily used for its low power, high output and compact form factor for detailing, but the ceiling coves throughout the promenade levels are homogenously lit with cold cathode so that the project was produced in good balance with the budget constraints and the requirements of Dubai Green Building Code.
‘‘In doing so, we managed <5W/m2 for the front of house areas (for architectural lighting), adhering to all requirements whilst providing a visually stunning solution that successfully delivered on the brief,’’ added Thornton.
A lighting control system allows for the dimming of all light fixtures to create programmed scenes of varying intensity and mood, altering the look and feel of the space for different occasions and scenarios.
The neolight team faced an initial challenge within the auditorium when they took on Light + Design Associates’ lighting design. ‘‘We were met with a number of constraints and features, including the ever-changing advancement of the auditorium space that required constant coordination and development of multiple design layouts across all disciplines,’’ explained Thornton.
Although there were changes and some fine tuning elements to be made to the scheme, neolight were able to see the concept through to construction and retain the excellent design intent.
Coordination between multiple consultants based in multiple countries was paramount and, at times, proved challenging. In addition to neolight’s architectural lighting scheme, coordination and collaboration with the theatre consultants Theatre Projects was required to resolve the over-arching challenge of providing a lighting scheme that was flexible enough to cater for a multi-format venue.
‘‘The lighting details, fixture locations and control circuits that we designed and executed had to work across all modes,’’ continued Thornton. ‘‘This meant working out all of the logical control circuits for the light fixtures to feature in any of the format modes, as well as working with manufacturers to design a number of bespoke light fixtures that could meet the requirements.’’
As the project developed, virtually all the lighting details within the auditorium space were iterated and improved in line with the increasingly complex site conditions, having to amend circuiting, manage DMX cable routing, and design plug-and-play style cable management systems to allow for a number of flying walls, rotating mobile boxes, seating wagons, staging sections, and a proscenium arch, which all to need to move seamlessly depending on the required mode.
The Vexica linear uplights that graze the wall panels from within the skirting all around the auditorium, and the Remote Control Lighting remote control spotlights within the moveable ceiling are particularly great examples of the fixture customisation used on this project.
Another challenge neolight faced was the timeframe required to complete the project. ‘‘Throughout the project we found ourselves being forced to react to site conditions and detailing much quicker than we would have liked, whilst trying not to compromise on the design intent,’’ said Thornton. “The flip side of this speed is that you get to see your design realised extremely quickly, with the site developing and growing each day that you visit.’’
Although well versed in the fast-paced construction industry of the UAE, this project had its own fixed schedule of events that put tremendous pressure on the construction site, which meant that neolight and most other consultants and trades were working to the very last day.
On opening night there was a very small window of opportunity for commissioning and programming of the lighting once the lighting control system was installed and working. Much hard work from the neolight team and many late nights spent testing and commissioning the final lighting levels and scenes paid off and meant that the space could open looking and feeling great.
The list of sell-out shows and events following the opening night meant that there was no real time to go back in and amend things, even after the opening night. This added further pressure to ensure neolight delivered a successfully functioning project until the team could get back in for the final adjustments, which it carried out January 2017 when there was a break in the performance schedule.
Reflecting on the task, Thornton commented: ‘‘We have worked on many high-end and prestigious projects, but this was one of the most high profile and eagerly anticipated from the general public and Middle East region as a whole. The building is the central focus of a newly defined Opera District in the already impressive Downtown area of Dubai and has been dubbed ‘one of the most prestigious square kilometres in the world’.’’
Dubai Opera opened to huge success and critical acclaim, with the lighting playing a huge role in that. It reinforces the architectural vision of the venue and complements the interior for both function and aesthetics.
Simple where needed and more creative where the situation allows, the majority of the lighting is indirect to provide maximum comfort and minimal glare for all visitors, whilst balancing carefully with the spectacular FF&E lighting to provide the ultimate visual aesthetic and ambience.
The dynamic and flexible design demonstrates a creative interpretation of the architecture, serving to define the building as a world class venue for the performing arts.
‘‘The project for us is still ongoing. Since opening night over six months ago we have supported the construction of the new rooftop restaurant that is opening, as well as making some minor adjustments for the final scenes within the auditorium earlier this year,’’ concluded Thornton.


