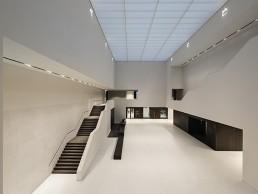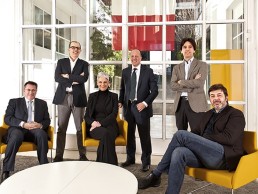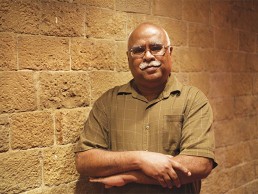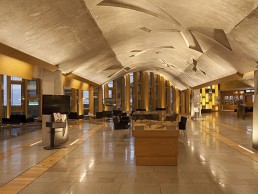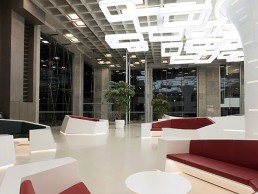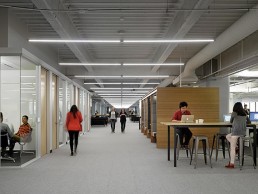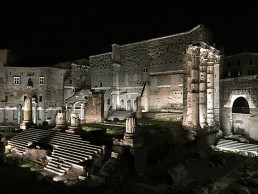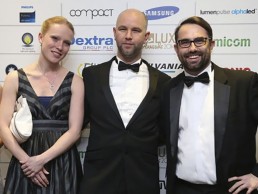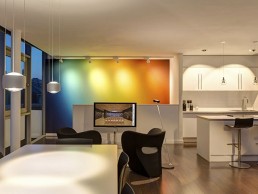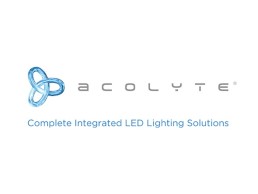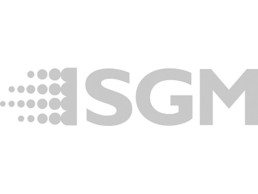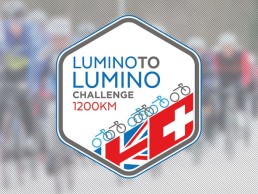LWL Museum for Art and Culture, Germany
Extended by Staab Architekten through a new construction connected with the existing building from 1908, the LWL Museum for Art and Culture in Münster, re-opened in September 2014 - now displaying its collection in 51 exhibition spaces - is flanked by a library, auditorium, access and relaxation zones, as well as a bookshop and restaurant.
The carefully structured lighting concept by Licht Kunst Licht (LKL) offers flexible exhibition illumination, while orchestrating the architecture. Light is integrated into the architecture and new visions of an interconnection between the museum and its neighbourhood open up from within. Regardless of the perspective - inside or out - openness and clarity undeniably prevail in this building, with the lighting concept underlining these qualities. Consequently, LKL opted for a stringent integration of all light sources, with the light effect at the focus of the design. Entering through the new extension, visitors are welcomed by a three-storey foyer spanned by a glazed skylight and a membrane ceiling below - creating an interesting play of light and shadow that shapes the space.
In order not to encumber the ceiling surface's visual effect, the foyer illumination has been fully integrated into hidden wall recesses throughout. For the adjacent courtyard, ERCO downlights have been integrated into the vertical façade surfaces, illuminating the patio and orchestrating the sculptures and objects on display. The light sources remain concealed as visitors pass the staircase connecting the foyer and exhibition spaces on the second and third floor. Nevertheless, the sculptural character of the staircase is emphasised by light emanating from the linear ceiling recess – appearing as a dark groove from below.
Moving through to the new exhibition spaces, a unique lighting solution has been specifically developed. A ceiling integrated artificial lighting frame creates a calm ceiling impression and provides flexible light. The light frame creates a particularly homogenous illumination of the wall surfaces, achieved through a precise arrangement of dimmable fluorescent lamps behind the translucent membrane.
Artificial light frames and projectors work to form a versatile duet in the exhibition space. Following the groove between the lighting frame and the central ceiling area is an ERCO track, which allows for the flexible adaptation of Gallery LED cc spotlights from Eigenart Leuchten. Moving up through the building, artificial and natural light is carefully matched through the use of five skylight spaces. Large, centred daylight ceilings allow the dynamics of natural light into the interior space, but in order to avoid the detrimental effects of direct sunlight, a laminated glass sandwich has been fitted with a micro-prismatic layer. The amount of light can be further reduced through a roller blind, while another layer allows for a complete blackout, and a translucent membrane ceiling facing the interior acts as an additional filter. In order to achieve artificial light identical to that of the other exhibition areas, a combination of the aforementioned light frame and track-mounted spotlights has been implemented. The luminous flux emitted by the ceiling integrated light frames is automatically dimmed by a daylight harvest control, with the data required for this provided by a daylight sensor on the museum roof. Moving through to the historical building, a filagree lighting profile has been implemented so the visual disruption of the listed arcade space is not interrupted. In spite of its small cross section the profile accommodates three lighting functions - fluorescent lamps for the indirect component precisely illuminate the vaults above the transverse arches while the profile’s lower section contains LED miniature projectors.
For the central staircase, decorative pendant luminaires are suspended from vault apexes, while the uppermost floor of the staircase has been fitted with additional direct illumination by ERCO Quintessence downlights. The library has abundant daylight intake through the patio, but the high mobile library shelves require good vertical illumination of the book spines. Two Selux pendant luminaires have been suspended, while vertical displays are highlighted by flush recessed downlights. For the ground floor access areas and recreational zones, flush ceiling recessed downlights have been implemented to create directional light as well as a calm light atmosphere, while for the auditorium flush recessed ERCO LED and HIT downlights create resonant light and dimmable LED luminaires create an atmospheric ambience.
Moving outside, wall recesses in the new building’s façade have been fitted with wall washers in order to illuminate the facing historical building homogenously and softly. The public square on the new building’s opposite side is orchestrated by various lighting elements, along with recessed orientation Bega step lights. The focal point of the museum’s exterior façade illumination however, is Otto Piene’s refurbished light sculpture Silberne Frequenz, integrated carefully into the exterior lighting concept. With the museum’s cultural artifacts reflected in the building’s historical architecture, LWL Museum is a well-orchestrated hub of anthropological significance. LKL’s detailed lighting scheme intuitively guides visitors through 1,000 years of Western art and culture in this defining reconstruction.
Marco Amosso
How did Lombardini22 come about?
Lombardini22 was founded at the end of 2006 by a group of six professionals, coming from different disciplines, sharing the desire to grow and fulfil their human and professional potential. I, myself, worked for Renzo Piano for three years which was a big influence on me. Lombardini22 was named after its address to give the first sign that this company was to become the professional home to a diverse group of people. Not a signature architect venture, but a multi-authorial group of gifted architects, sound economists and expert engineers.
Innovation in relations with the client, service orientation, design thinking, trust and candour, obliquity, value creation: these words have been important in our evolution and still resonate with us. We have found a niche in the market that was not fully served. Clients want to be reassured by professional groups of a certain size and solidity, especially if their projects run for multiple years.
Clients also need professionals that work together well, in one company or in different companies, and are able to connect and build successful (for the client) relationships. Clients want professionals, who are able to listen and understand their desires and objectives, before challenging them with fresh and innovative ideas and approaches. In 2009 Lombardini22 acquired and integrated the Italian branch of DEGW, the famous workplace consultancy firm, founded by Frank Duffy with Eley, Giffone and Worthington.
Thanks to this acquisition and successful integration, the company grew rapidly and is now ranked number four in the list of Italian Architect Firms in terms of turnover. We focus our activities on retail, hospitality and office buildings with a special focus on workplace consultancy for primary international tenants.
Our range of clients include most Italian real-estate developers and investors and international groups like CBRE Global Investors, Invesco, Blackstone, DEKA, Multi, Neinver, Sonae Sierra, Allianz, Deutsche Bank, Nestle, Alcatel Lucent. Our turnover mainly comes from Italy with 25% from abroad, mainly in the Mediterranean and the Middle East.
At the end of 2014 Lombardini decided to enter the physical branding business by acquiring FUD Brand Making Factory, a consultancy boutique dedicated to branding and marketing activities.
How important is lighting to your designs?
We see Architecture as an experience. Lombardini has launched a programme called Empathy of Space, in order to understand how the new frontiers of neuroscience can help understand how to design better buildings. We have been focusing on architecture as a kind of embodiment, a sensation you feel with all of your senses. And light is obviously crucial in this respect.
Obviously, it is an extremely important aspect of our work and we can never find enough time to devote to what is such a fundamental aspect of space and how it is perceived and experienced. Most significantly, it is important for a company like ours, which handles such miscellaneous projects as offices, retail spaces and hospitality, to adopt various different approaches to lighting, according to the type of project we are working on.
For example, offices call for a technical, ergonomic and extremely normative approach in terms of laws (dazzle, the amount of lux on desktops, health at the workplace etc.). The conventional approach is rather standard: the setting is a man-made functional box in which the perception of time tends to be gauged to the idea of a regular pattern of work with no distractions caused by light.
In actual fact, it is possible to play around with different degrees and accents of light within confined spaces, even in settings like this, or introduce spotlighting or customised lighting at workstations, which is the direction in which we are now moving. It is a very different matter when it comes to retail spaces, where fewer rules and regulations leaves more room to manoeuvre: here there is a different purpose and the real aim is to create stimulating atmospheres suitable for communal spaces, such as a town square or inner-city shopping street etc.
We also try to reproduce the specific spirit of a place (even though shopping malls are believed to be the ultimate non-places). For example, in a successful project like Palermo Forum, plenty of attention was focused on conveying natural light down towards the mall plazas from up above, filtering it through architectural patterns capable of toning it down, like the man-made or natural screens found in Palermo’s old-fashioned markets (the Flee Market, which is sheltered beneath the foliage of trees, alleyways covered by tarpaulins, undulating features evoking the sea).
The hospitality industry is a different matter and here the values to be conveyed by means of light include: luxury, comfort and a certain kind of modernity. In this case the lighting and lighting appliances have more obvious decorative features and the overall project is designed rather like a home environment.
We are constantly moving between these two extremes: the indirect and shadow-less neutrality of a workplace and the spotlighting and carefully focused lighting of retail facilities (and everything that lies in-between).
How do you contribute to the role lighting plays in the light of the city?
Again architecture is an invitation to move, to act. Lighting is key in attracting and defining where to go and what to look at. Light is an important choice. In this case the architecture needs to be interpreted in a nocturnal key and it is actually possible to work in terms of similarities or contrasts: i.e. either turning the architecture into something else or asserting its design through the light illuminating it.
In any case, it becomes a monument interacting with the city and no longer serves merely internal purposes. It is more representational, so in the case of a tower block for offices, for instance, it turns into a kind of urban totem. Alternatively it might act as a landmark for its surroundings. We pay very careful attention to the communicational side in the redevelopment projects for shopping malls we often work on or in the patterns of illuminated windows and ground-floor shops we often design for civil buildings in old city centres (this is the case in the Brera district of Milan).
How do you approach lighting a building through architecture?
If I have understood the question properly, then it is a matter of treating architecture as a structure that conveys and controls the natural light inside it (in the same way air circulates without forced ventilation), and it is actually defined by how the light strikes it in a certain location. So our approach starts with the location, the micro-climate that the light belongs to. The place itself is important because designing in a brightly lit place like a Mediterranean country, where even a minor protrusion on the facade can cast an extremely powerful shadow is quite different from working with the diffused light found in a Scandinavian country. So designing an entrance canopy, aligning the windows inside or outside a facade, carefully arranging structures with their spaces and solid sections, are all design features that do not merely serve utilitarian purposes but are also connected with the light, which determines the particular structural design you wish to give a building.
What is the importance of shadows and the balance of darkness and light in your work?
Let’s work on the assumption that, in our culture, there is a very powerful hygiene-related paradigm: light is valuable in itself, it is synonymous with health and affects the value of real estate. There is no need to mention Tanizaki’s ‘In Praise of Shadows’ in order to point out that light can also violate space (and the people inhabiting it). That is why we never adopt a standardised approach to light in our projects, but always try to play around with its intensity, varying from a minimum to a maximum and everything in-between. This allows different depths of lighting to be incorporated, enhancing how designed premises are perceived and experienced.
Our offices epitomise this approach: we have an open-space area pleasantly flooded with natural light, while the meeting rooms alongside them are much more intimate. There is also a black room when real concentration is required, more softly-lit administration offices, a terrace with a pergola that looks like a Mediterranean garden, an under-roof area in the half-light that we use for bigger meetings etc. Where possible, in all our projects we try and replicate the kind of variety characterising our everyday work. It is also worth pointing out that, in order to achieve this, we draw on the specific aid of lighting designers, who, in our opinion, are extremely high profile independent professionals, whose expertise is irreplaceable. Just like any other experts (and we have lots of them in our company), we believe that the complexity of our work as architects derives from coordinating a combination of different skills, helping them interact constantly in order to achieve the very best results possible.
What are the best and worst illuminated spaces you have visited?
Bearing in mind that it never rains but it pours, let’s ignore the worst. On the other hand, we would like to mention a number of very different examples that are emblematic of how to use both artificial and natural light. One might be Dubai Mall, a very recent and fashionable construction, and then, of course, there is definitely Soane Museum in Lincoln’s Inn Fields, London: perhaps the very beginning of modernity in the broadest meaning of the word, with all its skylights and dotted slabs allowing light to rain down from above and shine across the walls, mirrors dissolving in the corners, suspended planes and interplay of compressed and dilated space (and hence also light) on the inside. It is a constant source of inspiration.
Babu Shankar
After exchanging a series of emails, I finally had the pleasure of meeting Mr. Babu Shankar at the launch of mondo*arc india earlier this year. Sitting across the table at a press conference, we didn’t get to speak much. Then at dinner, he seemed to escape before I could initiate a conversation. The next I saw of him was during the panel discussion, where he eloquently spoke about the lighting industry – as passionate about the bygone era as he was excited about what the younger crop had to offer. I finally managed to exchange a few words with him when he came up to me and insisted on subscribing to the magazine, even though it was offered to him compliments of the team. That is Mr. Babu Shankar.
Our brief chat that day was followed by a series of in-depth, long distance telephone conversations; where we talked about his adventures as a young architect, him being thrown into the deep end of lighting and surfacing to be not only an expert, but an impassioned professional who has dedicated his working life to lighting the world. I slowly discovered the nuances of what makes Mr. Shankar the man he stands as today. I now take the liberty of calling him Babu, a self made man, with a humble upbringing that imbibed in him a sense of responsibility and respect for those around him. Unassuming in his outlook and unassertive in his appearance, he is a lighting designer who commands a presence and respect much deserved.
Babu moved with his family from India to the US in 1969, where he obtained his undergraduate degree at Howard University in Washington DC. Thereafter, he put himself through a post graduation in architecture from Virginia Tech, Blacksburg VA, by taking up multiple part time jobs. During his first semester of graduate school, the professor that he was working under suddenly passed from a stroke, leaving Babu in a state of financial conundrum. Unable to fund himself anymore, he got a position as a draughtsman in a lighting fixture company called Hubbell. The Engineering Manager, Michael Siska, liked his work and soon enough called Lesley Wheel, of Wheel Gersztoff in New York City. On his exceptional recommendation, Babu was immediately hired to work with Lesley Wheel as an apprentice, which marked the beginning of his protracted career in lighting design.
In the new office, Babu found himself faced with a small project that no one else cared much for – the renovation of the Roosevelt Hotel lobby in New York City. Grappling in the dark, Babu approached the work by poking his colleagues, asking unending questions and spending every lunch hour at the site. Five months later, the lobby was lit, and how – he surprised himself with how beautiful it looked and stood in disbelief that it was his own work, his first own work.
Working in Lesley Wheel’s office, Babu was privy to some of the top architectural firms of the time. At the age of 28, he was astounded sitting in I.M Pei’s conference room, working on a mixed-use project called Warwick Post Oak in Houston, Texas. Nostalgic of that moment, he says, “I felt like I had snuck into the room while no one was watching.”
Such is the destiny of a hardworking man, who again came face-to-face with a project in Kuwait that no one else wanted to undertake. In 1984, Babu travelled to Kuwait to work with architectural firm, PACE on the corporate headquarters of Arab Banking Corporation in Bahrain. Till date, PACE remains one of Babu’s steady clients.
His work at Lesley Wheel’s office paved his way for specializing in high-end hotels, resorts and restaurants; and as his mentor and initiator into the world of lighting, Leslie taught him the fundamentals of lighting design that he still stands by today. Establishing his own design practice, Integrated Lighting Design (ILD) in Los Angeles, California, more than three decades ago, Babu became the first Indian lighting designer to practice in both India and overseas. With more than 35 years of experience in the field, Babu says that the industry has been very good to him. “As a second generation practicing lighting designer, I had the good fortune to work in around 33 different countries, including India. I started working in India in 1993 and at that time, I was only one of about 3-4 practicing lighting designers.”
A strong desire to work in India brought Babu in contact with Hong Kong based interior designer, Mr. Chandu Chadha, who was at the time pursuing multiple high-end hotel projects in the country. Babu first worked with him on the Oberoi Hotel, Chennai, which unfortunately never saw the light of day. However, it did open new doors and Priya Paul of Park Hotel invited Babu to design her first boutique property, The Park Hotel in Chennai. The rest was history, as all other Park Hotels, in Bangalore, Hyderabad, Kolakatta and New Delhi were later illuminated by ILD.
Working with large scale, prestigious projects, Babu says that the quality of architecture and interiors provided a great canvas to work with. He always felt that good architecture lights itself. With limited lighting vendors in the country and few fixtures at hand, they had to bring samples from overseas and would have local vendors replicate them. Without much understanding of optics, glare control, cut offs and quality of reflectors; what was lacking in technology was made up in individual craftsmanship. That was an era of bespoke vernacular technique, which eventually produced some wonderful five-star properties.
Even though India failed to be a growing market at the time or the most coveted place to work in, Babu nurtured his connections and till date continues to undertake projects here. With respect to the evolution of the design and lighting industry over the last 20 years, he is amazed at the substantive growth that India has seen, giving rise to numerous designers and design practices here.
On questioning him about the current design culture prevalent in India, Babu responds with mixed feelings. Acknowledging that there are great opportunities here, he laughs about how him and his contemporaries had to wait for a decade or maybe two to even come close to some of the projects that the younger designers are doing today. Babu goes on to elaborate that even though India’s lighting design industry is thriving and growing in leaps and bounds, there are both opportunities and challenges for these young designers. While the community today is considerably flexible, without many restrictions on formal education and qualifications, he feels that there is an imperative need to ensure professional standards and good ethics. With a growing acceptance for less than ethical tactics, Babu puts the onus on poor compensation and high competition for the work available. Sharing words of wisdom, he talks about the need for employee retention, production of quality products and maintaining excellence. Young, inexperienced designers produce great presentations and renderings, but where they lack is in execution of these said plans. “You can create a great design, but the design is only as good as its implementation.”
Citing his own example at ILD, Babu emphasises that we must establish and promote credibility and expertise. “We offer full service that goes beyond design and documentation, and I feel that has been the backbone of our success. The site team wants to do the right thing and follow your design, but unless they understand your design intent and your willingness to work through the site’s situation with them, the project just does not succeed to everyone’s satisfaction.”
I ask Babu about the nascent Indian lighting industry that today comprises of professionals hailing from varying backgrounds and practicing lighting design. He responds with solemn clarity, albeit encouragement, stating how some designers bring with them experience in architecture or engineering, while some have worked with manufacturers and suppliers. These diverse paths have opened the doors of opportunity, allowing many to work in the industry. He goes on to say, “In a country of one billion people, there is room for everyone in an industry that is growing and evolving. One common thing is that all these young designers have a passion for lighting, and some of them are actually delivering world class designs right now.”
I argue that being such a new economy; we are still finding our feet and taking shape. I question whether there is a need to organize the industry and categorize designers by certification, which seems to have become the norm. Do we need an organisation that can identify ‘designers’ or certify them? Is design not too subjective a field of interest? Waiting for an impatient retort, I am surprised by Babu’s humility once again. “Some of your questions are valid and I don’t have the answers,” he says. He goes on to explain that professional organizations such as IALD, which are internationally recognized, create forums for lighting designers to meet and exchange ideas. In fact, this year the IALD is starting a process of certifying qualified lighting designers.
Besides the ups and downs, the faults and peaks, Babu repeatedly returns to India for work. His passion for light is relentless, and no matter how much I poke the walls of zeal, they seem infallible. So I end the many conversations by asking the obvious questions - What do you make of yourself as a designer and what does your future hold for you? And in the same calm voice, aching with fervor, I am told, “I feel that I am a good designer, not a great designer; but once in a while I land a project that brings out the best in me and gives me a lot of satisfaction at the end. I still aspire to be a great designer and will keep striving until I just can’t any more. Who knows when exactly that might be…”
Scottish Parliament Main Hall, Edinburgh, UK
The Main Hall in the Scottish Parliament building is the primary public space within the complex. Apart from being the principle meeting point and reception, The Main Hall also hosts a programme of exhibitions and events. As per the original architectural intent, this is a transitional space before continuing into the very brightly lit debating chamber above. The preexisting lighting scheme was based on track mounted spotlights set into the lowest point of the concrete vaults, the lit result from this was uneven and caused glare problems for many visitors, particularly those with visual impairments. Generally the users noted that the experience of the space was gloomy.
The lighting scheme put together by KSLD provides lighting to the concrete vaults and accents the sculptural 'flame' columns and warm timber surfaces. During the project the team reviewed the architect's original visuals for the space and found it was clear that upward lighting was intended, however the LED technologies which make this simpler to achieve were not available when the building was constructed. Besides the warm white lighting, KSLD incorporated a parliamentary purple scheme to enhance the space during events.
Lighting is integrated within new timber coves with detailing following on from the existing architectural pallet. Although it is now a warmer and more welcoming space, the architect's intent of a visual progression has been maintained.
Bearys Global Research Triangle, India
The brief was to design a multi-functional public space that could include a variety of areas and a place where intimate and private meetings could take place.Collaborative Architecture approached this, by setting a benchmark for public space design through its innovation and sustainability agenda. The lobby is dominated by a central column, which supports the waffle slab system that spans 32m x 32m, with a height of nine-metres. The front facing sides have structural glazing, while the sides on the back are stacked with services and toilets.
The lobby functions nearly eighteen hours a day and is equipped with a BMS using dali ballasts for daylight harvesting. The expansive glazing on two sides allows daylight during any season, meaning the system uses minimal energy during the day. The central column acts as the axis for spatial orientation. From this, the lighting design plays the lead role in the overall architectural identity, and the project succeeds in effortlessly merging the lighting design and architectural space into a unified whole. The project is unique in that sense, making the architectural lighting the raison d'être and the identity, not just in stylistic terms, but in terms of tectonic manipulation of the neutral space.
The seating cluster, specially designed for the project, triggers social interactions and creates an undulating topography of contoured volume at eye level, complementing the pattern on the ceiling. The strip light highlights the bottom of the sofa clusters and creates a dynamic pattern that is an integral part of the overall design.
The waffle slab system, one of the earliest design decisions and most dominant part, is left exposed to highlight the structural clarity of the space. The pattern of the waffle system acted as a springboard for the design of the customised lighting, which resulted in a highly dynamic space reflecting the geometry of the structural system. As previously mentioned the central column anchors the spatial disposition in the vast lobby. The architectural lighting has been conceived as foliage which stems from this anchoring element. The column has been clad with corian panels, with special details to provide access for maintenance and service.
The cantilevered meeting rooms are added to the existing mezzanine slab to accommodate private meeting rooms. The lobby has five such private meeting rooms, with four located at the mezzanine level as added cantilevered units, projecting into the atrium space. LED light sources have been used for the project. The customised fabric lights have 1,200 long LED tubes, the passage spaces have 600 and 1,200 LED panel lights and 5W LED spots and the waffle has 600 x 600 LED panel lights to supplement the customised lighting and create a pattern in the waffle, which complements the configuration of the fabric lights. The project succeeds in its sustainability agenda with a Platinum LEED Certification.
www.collaborativearchitecture.com
Square Inc. Headquarters, USA
Square Inc started with the simple idea that every business should have access to the same tools that larger businesses do. A mobile payments company, Square Inc is dedicated to adding new, innovative ways to simplify and streamline the world of commerce through its Square Register product.
For its new headquarters in Market St, San Francisco, the idea was simple; despite covering 175,000 sq ft and spanning the length of an entire city block, the space needed to feel hospitable yet consider company growth and expansion.
Architects Bohlin Cywinski Jackson were asked to create an office interior that echoes the company’s core values of modern and functional design. Lighting - designed by Claudio Ramos, Hiram Banks, Erin Sudderth and Matthew Landl of Banks|Ramos Architectural Lighting Design – works to determine way finding and helps to define communities within the expansive space, while providing the feeling of daylight throughout the floor plate.
It was imperative to the client that all of the design team comply with LEED Gold level certification requirements. With this in mind, only high efficacy lighting sources were specified, ensuring a sustainable design that minimised energy and maintenance costs. Starting in the welcome lobby and reception area, line voltage track lighting featuring current-limiters is seamlessly integrated into the stretched acoustical-fabric ceiling. Amerlux Lighting’s Hornet LED 15W adjustable accents highlight the space while quietly providing task lighting at the reception desk; and custom detailed T5-flourescent cove-lights emphasise the architecture’s floating ceiling. Adjacent to the reception and lobby is an expansive lounge area featuring Vibia Vol decorative pendants to provide human scale to the large lounge area.
Moving through to the main office space, which consumes more than 100,000 sqft (large enough to cover two football fields), stringent California energy-codes and the desire to be green, resulted in a lighting power density (LPD) of 0.64 W/SF. Daylight penetrates halfway throughout open-offices, uniformly triggering daylight sensors, while daylight harvesting reduces electric lighting consumption down to 65% in the open-office areas when the daylight is at its brightest.
Asymmetrical distribution of linear fluorescent Peerless Lightedge indirect pendants are mounted adjacent to structural beams in the main office; the high-efficiency goals led to two 28W T5-lamps also being specified in cross-section - bi-level switched for daylight control. The shelf like fixtures are spaced 24ft, on-centre and disappear into the expansive office spaces. As well as this, two T5-flourescent asymmetrical uplights adjacent to the structural beams are bi-level switched and controlled by photo-sensors to regulate the power consumption during the daytime.
As you move down the building, custom-designed 12ft LED linear, suspended, Vode Lighting pendants - spaced 10ft apart, on-centre with dimmable 3,500K LEDs - march down the 500ft building axis, defining the boulevard with elegant cadence. These linear suspended pendants use low-output LEDs to reduce unnecessary brightness and glare, while limiting the power density. Fixtures are spaced and dimmed to provide adequate and uniform light levels along the entire boulevard. Floating cabanas, wrapped in fabric panels with linear LED slot detailing from Aion’s 8024 LED Series, line the boulevard creating a softly illuminated retreat for employees. The central boulevard also works to link open office areas with break out spaces, such as the coffee place. Daylight flows through the windows in the space, transitioning into even illumination deep within the building footprint thanks to the indirect pendants, asymmetrically distributed in each open-office bay.
Square Inc’s headquarters also feature transparent glass cube team rooms that are emphasised with staggered TF-fluorescent lensed linear light from Pinnacle Lighting. Additionally, small aperture 19W LED recessed accent lights from Tech Lighting work to increase light levels, while providing additional layers and control / scene options. The team rooms are also equipped with occupancy sensors for energy savings and adhere to Title 24 Californian energy compliance standards.
Artwork is featured throughout and is illuminated with linear LED pendants from Litelab. The pendants, which are also used to illuminate company signage, continue seamlessly through floating wood ceiling slats that double up to conceal suspended lighting tracks. Featured in the tracks are adjustable LED retrofit MR16 7W lamps from Litelab’s Jewelers Collection, focussed so that they illuminate the art and signage appropriately.
As you move upstairs, an employee dining space can be found – doubling up as a space for weekly meetings, with layers of lighting providing flexibility for the task at hand. Pinnacle Lighting Edge Series fluorescent pendents feature, along with recessed T5 linear fluorescent cove lights to provide an internal glow to the space. In the wooden banquet spaces, linear LED uplights and a recessed 19W Tech Lighting LED downlight at each table bring detail to the space.
Servicing the dining room is a full commercial kitchen and servery. The space is illuminated with 12ft linear fluorescent Pinnacle Lighting pendants and continuous track using 16W, warm-white 3,000K LED track heads detailed within the floating wood ceiling. Recessed high output 33W lensed, square aperture, LED downlights from USAI Lighting provide required light levels for food service.
Overall, the energy efficient building system and sustainable operations make Square Inc’s headquarters one of the most environmentally friendly office spaces in the US.
Fori Imperiali, Italy
On the initiative of the Comune di Roma Capitale and Mayor Ignazio Marino, the Fori Imperiali (encompassed by the Capitoline, Palatine and Quirinal hills) has become the focus of a major illumination project. This was entrusted to Professor Vittorio Storaro – winner of three Oscars, as the cinematographer of such masterpieces as Apocalypse Now, Reds – and his daughter Francesca Storaro, lighting designer on various high-profile international projects.
Using lighting solely from ERCO, three sections have been illuminated - the first of which is the Forum of Augustus. The central idea for its illumination creates the image of a light wave, which rises from the ground, starts to envelop the Temple of Mars Ultor with great luminous intensity and, while slowly fading, rises to embrace the whole perimeter of the wall that surrounds the forum.
Augustus was also the herald of the Pax Romana, symbolised by a light coming down from above with a lunar softness. Therefore the area surrounding the Temple is accordingly lit from above with neutral, soft, even lighting that casts the forum as a stage on which an act of the History of Rome is played out.
Just as the illumination of the Forum of Augustus finds its equilibrium amid selective, even and suffused light, so does the lighting of the Forum of Nerva – known originally as the Transient Forum. The right side, which delineates the forum itself, sees a series of lights that, axially provide upward lighting that defines a specific space – that in which the Temple of Minerva was erected. Above the line of the wall, a second series of lights, characterised by the same sense of unity, illuminate the central ground in an even, soft and neutral way. Against this backdrop of lunar uniformity other architectural elements emerge that composed the plinth of the Temple of Minerva: the Pronaos and the so-called 'Colonnacce', which are lit from the base upwards, with a specific directional axiality at the columns themselves.
Trajan’s Column serves as the focal point of Trajan’s Forum, pushing a wave of light outwards from a centre that embraces the surrounding space. It seems to emit light itself, centrally, through a series of soft lights that trace out the perimeter of its square base. The light continues its journey, rising up the column, thanks to two circles of selective lights that tell the story of the epic accomplishments of the Emperor. While the parallel columns that delineate the Basilica Ulpia are illuminated from below, the centre of the basilica is lit by a series of projectors that appear to rise up from the ground in front of each column. Their luminosity extends to join a similar radiance generated by another series of lights that, in a centripetal attraction, merges with the first, illuminating the floor uniformly.
The relighting specifications for the three forums posed a challenge to the lighting concept. The context stipulated use of the most efficient LED luminaires for maximum luminous efficacy with minimum energy consumption. Equally, Roma Capitale attached great importance to the long life of the luminaires. Its primary thought, next to ensuring a sustainable investment, was to keep maintenance in this archaeologically sensitive area to a minimum. The prime concern for the Storaros, meanwhile, was optimal implementation of their design concept, which required lighting tools with flexible yet precise light distributions. Given these factors, the decision was made to realise the project with ERCO luminaires.
The Storaros selected projectors, floodlights and wallwashers – Lightscan, Parscoop, Grasshopper and Beamer – alongside Lightscan and Focalflood façade luminaires from ERCO’s range of outdoor lighting tools. With different levels of luminous flux, the luminaires created a hierarchy of architectural details. Combined with the interchangeable ERCO Spherolit lenses, the result is a differentiated concept that achieves the standards required by a complex narrative lighting project. Pinpoint lighting accents and the uniform wallwashing of structural elements direct the view of the visitor. Special attention is warranted for the grazing light of Focalflood, which emphasises the texture of the ancient ruins for a 3D effect.
Luminaires with neutral white light illuminate the architectural elements particular to each forum, such as remnants of the large temples and the Column of Trajan. Warm white light is used as a contrast for all other objects and surfaces; where ERCO LED technology guarantees optimum colour consistency.
LED Linear UK appoints Director of Sales
(UK) - Rob Anderson takes on Director of Sales position for LED manufacturer and distributor.
Responsible for LED Linear UK’s business development and sales activity in UK and Irish markets, Anderson has over thirteen years’ experience in LED sales and technology experience with EcoSense Lighting and Architainment Lighting amongst others.
Anderson will work closely with Managing Director Stuart Knox in new role with whom he worked at Marl International, and Lina Padden, LED Linear’s regional manager for the UK. The team share a vision for developing and maintaining LED Linear as a go to brand for linear LED lighting applications within the region.
Anderson commented: “It’s a pleasure to join LED Linear at such an exciting time in the company’s development. The recent award of three Red Dot Awards and three iF Awards for the new products serve as an independent testament to the quality of the solutions we’re bringing to market, and I’m looking forward to working alongside our specialist sales partners introducing these to the design community and exploring how they will apply our innovative fixtures to their projects.”
Occhio opens London showroom
(UK) - German manufacturer opens showroom in Shoreditch area featuring modular luminaire and spotlight systems.
The new studio displays the full range of Occhio products with diverse applications for private and professional environments. Visitors to the showroom are met by a professional team of consultants and lighting planners who provide specific information regarding products and distinctive lighting to living areas.
Acolyte opens Middle East office
(UAE) - Acolyte and Progen team up to offer support to lighting designers, architects and distributors by opening office in Dubai’s Media City.
Paul Bedard of Acolyte LED will head the new full-time Dubai office. For the past two years, Mr. Bedard has helped to build and manage Acolyte’s Asia manufacturing facility and has overseen sales for Asia and the Middle East. Paul’s new position will allow Acolyte to have full sales and customer service support throughout the Middle East.
"With Progen’s expertise in the Middle East, this partnership will ensure that Acolyte LED delivers first-class, integrated LED lighting solutions to architects and lighting designers in the Middle East," said Acolyte’s CEO and Founder JR Guerrieri.
Acolyte Industries, a U.S. based LED manufacturer, helps lighting designers, architects and specifiers achieve their lighting needs by supplying a wide range of LED products, including: flexible LEDs, complete linear fixtures, controls, drivers, and mounting accessories.
It serves a worldwide customer base - headquartered in New York City, Acolyte has a</span> manufacturing facility and sales office in China, a manufacturing and assembly facility in New Jersey, distribution channels in India and now a new sales office in Dubai.
Progen General Trading LLC offers a wide variety of products and services from LED lights and fittings, HVAC equipment, generators, bus risers, and building management systems in the Middle East.
Since Dubai Media City's (DMC) official opening in January 2001, DMC has grown to become a thriving business community hosting both global and regional media and tech companies.
SGM expands
(Denmark) - As a result of ongoing expansion, SGM has established a new subsidiary - SGM Nordic.
The purpose of this is to be found in the increasing demand of products, projects, service and coordination within the Nordic Region, namely: Denmark, Sweden, Norway, Finland, Iceland, Greenland and the Faroe Islands.
SGM Nordic ab is positioned in Gothenburg, Sweden with warehousing and central administration, but also includes branches in Norway, Finland and Denmark. Heading SGM Nordic, Mikael Uddh and Steen Geertsen have teamed up with well-known industry specialists around the region.
Mikael Uddh explained: “Multiple projects and increased communication on dealer and designer level, including cross boarder coordination, require an organisation that has a deeper regional insight, thus improving operational matters. Therefore, we have set up SGM Nordic.”
Peter Johansen, CEO of SGM, finds SGM Nordic to be just the right constellation. “Setting up SGM Nordic is a further development of our strategy and part of the globalization of SGM. We want to be able to provide the best possible service locally – in close proximity to our customers.”
Lumino cycle to Lumino
(UK) - Essex lighting company mark 30 years in business by embarking on tough charity cycle trek 1,200km away.
Staff from Lumino, based in Harlow, will take on the challenge of cycling to the town of Lumino in Switzerland.
The nine-day trek in September will see the team tackle arduous terrain through France, Belgium and Luxembourg to reach Switzerland. There the cyclists will mount the Swiss Alps, following the Gotthard pass and climbing almost 1,500m.
The final day sees the team descent from a peak of 2,106m through old twisting cobbled roads to end their ride in the town of Lumino.
The event aims to raise funds for a cause close to its heart - sustainable lighting for people in some of the world's poorest regions who don't have access to mains electricity.
The cyclists hope to raise thousands for GravityLight, to support production of the charity's award-winning design. The product lives up to its name - a light that is powered by gravity alone, meaning those without electricity can still light their homes.
Even in 2015, more than 1.5billion people - about 21% of the world's population - have no reliable access to power. These people instead rely on biomass fuels - predominantly kerosene - for light, a severe fire risk and pollutant.
Lumino founder and managing director Andrew Small said: "We are passionate about lighting and we think it's time that people who don't have access to mains electricity had a sustainable source of light in their homes. We take it for granted that we can have light at the flick of a switch but for so many it isn't that easy."
"GravityLight is such an inspiring product and we hope our challenge will raise thousands for this amazing cause as well as marking our 30th anniversary in a fitting way."
"We are very proud to have reached the milestone of three decades in business and be able to give something back to the lighting community."
The trip takes place from 4-12 September 2015 and Lumino are looking for more people to take part or get involved in sponsoring them.
www.justgiving.com/teams/luminotolumino


