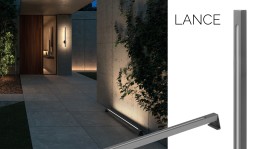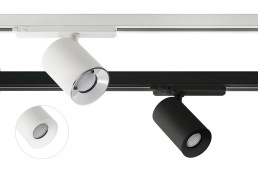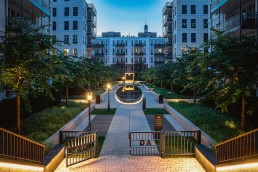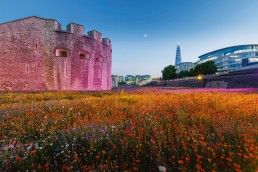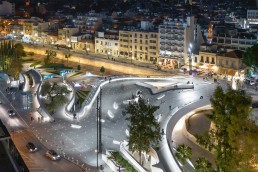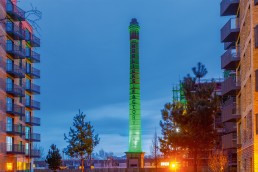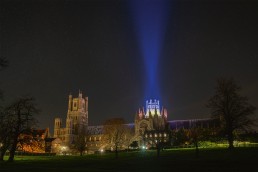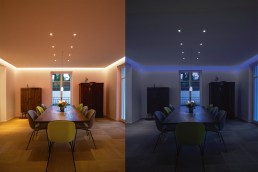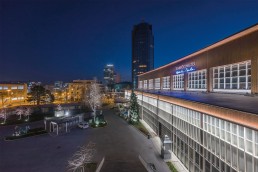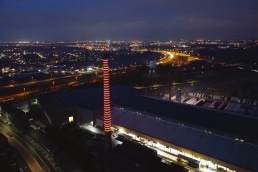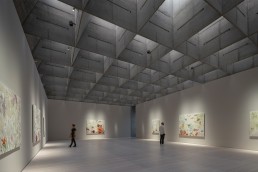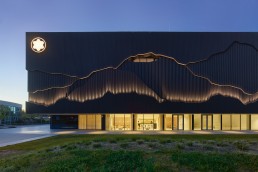Novolux Lighting - Lance
Lance is a family of linear lighting that offers three lighting applications: a high spike in 800mm and 1200mm lengths, a wall light with indirect lighting and an adjustable 1000mm wall washer. Manufactured in aluminium and finished in anthracite, it has a colour temperature option in 3000K and 4000K. It is an ideal family for the ambient lighting of landscaped areas with different applications under the same formal design.
Novolux Lighting - Arrow
Arrow is a new spotlight which is available in CRI90 with 2700K, 3000K and 4000K temperatures, and special optics for meat, fish, bread, fruit and vegetables, as well as fashion applications. It is also available in 20º, 40º and 55º beams. Arrow is available in a medium size that supports 8.8W and 18.6W. In addition there is a larger model that reaches 24W and 27.4W.
In terms of regulation, Arrow is available in on-off, Dali and Casambi. The standard installation of Arrow spotlight is on a track. Arrow is finished in white with chrome reflector, in white with white reflector and in black with black reflector, and supports the use of anti-glare grilles and prismatic filters. This product is particularly aimed to retail applications.
Residential Estate, Düsseldorf, Germany
Lighting fixtures from ADO Lights have been used in the renovation of a listed courthouse as it has been transformed into an exclusive residential estate.
In the middle of Düsseldorf’s old town sits the former district and regional court – a listed building from the Wilhelmine era.
Following an extensive renovation of the building, it now houses an exclusive residential estate – an ensemble of new and old buildings with a wide variety of uses: in addition to condominiums, the estate also includes a hotel, serviced apartments, and a diverse range of catering, art and culture.
The stairs to the main entrance are equipped with slot channels made of stainless steel, which contribute to a clean, welcoming reception alongside entrance mats fitted with black burnished angle frames and sideward LED light lines. Recessed floor lights in the stairwell of the hotel/apartment area are also burnished.
The highlight inside the inner courtyard is an oval basin, subtly illuminated with a curved light line in combination with drainage channels and cover grids made of stainless steel. Gutters and gratings have the same look on the passages and façades, terraces, and balconies. In addition, slotted channels ensure optimal surface drainage.
A combination of fixtures from ADO Lights has been utilised to create the sleek lit finish. From its TTC Drainlights and slot channels, to recessed floor spotlights and its LED Light Lines.
Superbloom, London, UK
Designed to mark the Platinum Jubilee, Superbloom turns the moat around the Tower of London into a beautiful, colourful wild garden. Lighting from We-ef helps to showcase the vibrant flowers and bring the garden to life.
The moat surrounding the Tower of London has been adorned with millions of colourful wildflowers to celebrate the Platinum Jubilee. The event - called Superbloom - is running for over three months throughout the summer, during the days and some evenings. At night, the colours of the flowers are richly enhanced and accentuated using tailored lighting.
German lighting manufacturers, We-ef, collaborated with Japan and Singapore-based lighting designers Nipek and Beam Lighting Design located in the UK, to provide a truly global solution.
Shigeki Fujii, Principal at Nipek, was very proud to work on such a special project: “The installation was designed to be interactive and inclusive, with a slide entrance into the moat and paths for people to walk through the wildflowers, allowing visitors to immerse themselves in nature.
“With flowers blooming at different times – and a desire for the attraction to be spectacular both day and night – we required lighting that could respond to changes in the natural colour environment. We-ef helped to specify a lighting solution that delivered exactly this.”
Sebastian Winnig, Head of Sales EMEA for We-ef, said he was thrilled to be involved in this high profile project: “Initially, We-ef explored using white projectors and colour filters. The challenge here was that installing more than 65 projectors on the perimeter walls would be very labour intensive. Not to mention having to change the colour filters to provide different lighting schemes at different stages of the installation.
“Instead, the final solution uses We-ef FLC 260 RGBW LED projectors whose colour can be changed via Bluetooth, giving the lighting designers great flexibility over the colour schemes.”
The projectors were integrated with DMX control drivers linked to Casambi modules, allowing the lights’ colours to be changed remotely.
Wireless lighting control also means there is no need for personnel to physically change colour filters whenever the display demands a new effect. The lighting designer can simply adjust the colours using the Casambi app, even when walking inside the moat, creating a striking effect.
To illuminate the moat sufficiently, spotlights were mounted on top of two walls surrounding it, strengthening the shooting distance of light. Careful installation was required to prevent any damage to the historical site.
Durability was another consideration, as there are plans to reuse the lighting once Superbloom comes to an end. We-ef’s unique 5CE system – with its long-lasting anti-corrosion properties – ensures the lighting remains vibrant and can be reused in other legacy events and locations within the Historic Royal Palaces beyond the duration of the exhibition.
Eva Koch-Schulte from Historic Royal Palaces praised the display: “This project has been a great success thanks to everyone involved. It’s such a pleasure to hear the positive visitor comments and to see people of all ages enjoy the experience of the flowers, day and night. The lighting brings out a magical quality in the flowers at night – they seem to glow from within.”
Eleftheria Square, Nicosia, Cyprus
Linking Nicosia’s historic old town with new neighbourhoods, Eleftheria Square has been given a vibrant new look, with lighting fixtures from LED Linear.
Eleftheria Square (“Freedom Square”) is located on the edge of Nicosia’s historic old town and thus directly on the Venetian Wall and the associated moat that surrounds the old city. Built in the Middle Ages and significantly extended by the Venetians in the 16th century, these defence walls define the boundary of the oldest part of the capital and still separate the historic city from the new neighbourhoods outside the walls. During the British occupation, the ramparts were opened at this point, and the old town was also made passable for cars by means of a bridge. Today, the new bridge that forms the square is closed to cars.
Zaha Hadid Architects envisioned Eleftheria Square as the initial phase of a much larger urban plan that could be a catalyst for the reunification of the divided capital and, by extension, the whole of Cyprus. At the same time, there was the idea of designing the square like a large flat bowl as a citizens’ forum. The design of the square contrasts greatly with the Venetian walls, emphasising the old fortifications as an integral part of Nicosia’s identity, while opening up the ramparts for public use as a park. A now very popular staircase leads from the bridge into the moat. Handrails and balustrades on the ramps and stairs are fitted with luminaires from LED Linear’s Venus family, emphasising the extraordinary architecture. The lighting concept from Kardorff Ingenieure Lichtplanung provides for different light colours for the different areas: The new surfaces of the square, i.e. the bridge and its elements, are illuminated at 4000K, while the old walls, the areas in the park and the surrounding area are lit at 3000K. The lighting concept is based on a linear lighting system. On the spectacular square there are more than 500 recessed light points, which can also shine in colour in dynamic lighting scenes.
The redesign of the ramparts, including the moat with new public paths, gardens, water features and palm-lined promenades, gives the moat a new significant role as a “green belt” around the city. The new city park with its flowing geometries follows the old fortifications, but also refers to typical Cypriot patterns to create points of “intensity” such as seating areas, defined green spaces or water features. Often the designed elements develop from an abstract triangulation that can also refer to the fortification.
Light contributes to the order of the square and creates multiform islands of light in the park. To highlight the seating areas and green spaces, the flexible Phobos designer light line from the Venus family was again installed. The luminaires were particularly suitable for illuminating the water features, as they could be perfectly integrated into the contours of these features to successfully set off the unusual shapes, even at night. The complex geometries could be tracked very well by designing the linear luminaires as Side View and Top View constructions. The play with light colours continues in the water features, as 4000K was chosen for the linear luminaires in the water. Occasional coloured accents are set in the park, which can also be controlled dynamically. In the still divided capital of Cyprus, a bright, lively square with an enchanting garden has been newly created.
Horlicks Chimney, Slough, UK
Following refurbishment to the old Horlicks factory in Slough, UK, Tryka has paid tribute to the site’s heritage by illuminating its iconic chimney.
Tryka was selected to provide the LED lighting to illuminate the iconic chimney in the refurbishment of the Horlicks factory. The old Horlicks factory site in Slough has recently been renovated by Berkeley Homes into modern housing. The 10-year project saw the conversion of the old factory into 1,300 new homes. A key feature of the factory was the historical 46-metre-high chimney, which is a focal beacon of light for the community.
Working in collaboration with Light Bureau, Tryka provided a complete turnkey solution to dynamically illuminate the chimney. The brief was to evenly illuminate the length of the chimney from one single base position, however due to the height of the chimney, standard grazing from a linear fixture would not achieve this.
Tryka came up with an innovative solution, which involved stacking two rows of Stripline 69 high output linear in tandem, utilising two different beam patterns to create the even illumination of the chimney length from top to bottom. To house the Stripline linear products, Tryka created bespoke adjustable arm brackets to allow the fittings to be tilted to direct the light upwards.
Michael Robinson, Tryka’s Specification Manager commented: “It was great to work on such a momentous project. We love a challenge here at Tryka, so when it was suggested that the tall chimney be evenly illuminated from a single spot, we got really stuck in to figuring out ways that we could make this happen. I’m glad to say that we did, and we are really happy with the way the even illumination looks.”
Ely Cathedral, Ely, UK
As part of a move to be more energy efficient, Ely Cathedral has been given a new lighting scheme, controlled by Pharos Architectural Controls.
Ely Cathedral is located in the picturesque city of Ely in East Cambridgeshire. The site can be dated back to AD 763, when it began its life as an abbey church built by St Etheldreda. The current building dates from 1083, and Ely was raised to cathedral status in 1109. As part of the Church of England, Ely Cathedral is committed to being carbon neutral by 2030. To help achieve this, the lighting at Ely Cathedral is currently being upgraded to a more energy efficient and sustainable system.
While the Cathedral is primarily a place of worship, it is also an important heritage attraction, a venue for music and events, and an occasional location for filming. It was therefore key to ensure that any new lighting scheme could show the architecture off to its full potential, while supporting a range of uses and enhancing its daily round of worship.
The work has been split into phases, with phase one focusing on the exterior of the Cathedral’s Octagon Tower.
Light Perceptions was appointed to the project with a brief to remove the existing flood lighting and design a scheme that was flexible and controllable while offering higher levels of energy efficiency.
The flexibility of the external system is important as it allows the Cathedral to use colours and dynamic lighting to mark special occasions or events, such as red, white, and blue for the Queen’s Platinum Jubilee, or the colours of the liturgical calendar. The previous lighting allowed for only a single colour. In addition, the new system has removed the need for someone to change the lighting manually when required, which incurred time and cost.
To deliver the control aspect of the exterior lighting design, Pharos Architectural Controls was selected. A Pharos TPC (Touch Panel Controller) is now used, offering a customisable 4.3-inch touchscreen with a single Power-over-Ethernet (PoE) network connection. The touchscreen interface allows Ely Cathedral to create multiple pages of controls and configure their appearance to provide immediate visual feedback.
The advanced technology of the Pharos TPC allows for control of lighting levels and playbacks that can gracefully transition between scenes, timelines, effects, and pixel-mapped media.
To bolster the system further, a Pharos EXT has also been used. The EXT is an extension for the Pharos TPC and together they form a standalone, mains-powered lighting control system with flexible output and show control options. The EXT also provides local DMX and DALI output for the TPC, as well as power and other hardware interfaces.
Bruce Kirk, Director at Light Perceptions said: “Ely Cathedral is visited by thousands of people every year, which makes us incredibly proud to know we have contributed to the new lighting system now that phase one is complete. The outdated lighting was no longer fit for purpose, using high levels of energy, and costing far too much. The new lighting system will give the Cathedral the ability to control the lighting easily and embrace this to its full potential. Light Perceptions has worked with Pharos on a number of projects and, as always, their contribution and market-leading technology has completed the lighting scheme perfectly.”
Private Residence, Grünwald, Germany
Munich-based lighting design studio luxophil lighting, used LED solutions from Nichia to bring dynamic lighting to a Grünwald residence.
Achieving a relaxed atmosphere is the primary focus of modern living areas. Natural-looking, high-quality illumination that adapts flexibly to people’s needs is shown to promote wellbeing. If creative light scenes are to be implemented as part of this, then conventional LED technology will quickly reach its limits. For a dynamic lighting solution being installed into a luxury villa in Grünwald, the technology that was employed therefore relied on Nichia’s next generation full-spectrum LEDs.
In the private sphere, light is not just about establishing identity, but also meeting other requirements; a variety of uses and visual tasks must be addressed. That was the brief provided to lighting planner Katrin Rohr of Munich-based luxophil lighting. She was given the task of making the Grünwald villa shine in the best possible light.
The owner wanted a flexible lighting solution that could be adjusted to suit different moods. This needed to be done in a harmonious, authentic, and comfortable manner. In addition, the owner wanted a lighting effect that was as homogeneous as possible, with artificial light complementing and improving on the natural daylight in the interior.
With the expertise of lighting technology supplier feno and the high-quality LED solutions provided by Nichia, Rohr realised the dynamic lighting control her customer was looking for. Precisely modelled on natural light, it gives the owner a free hand in setting different lighting moods whenever they pleased.
In order to create holistic lighting concepts, Rohr works closely with architects and builders, as well as highly specialised companies like feno. This LED specialist offers lighting technology that focuses on flexibility, so that illumination can be fully aligned with human emotions.
The technical knowledge that feno could offer would prove invaluable for the Grünwald villa project - since it was clear from the initial discussions that the client had very high expectations when it came to the lighting quality of their residence. A general light was desired that would simulate natural light over the course of the day and, at the same time, serve as a background light for everyday living.
The task was to increase the daylight illumination in the interior by supplementing it with artificial light. This could then be easily regulated, depending on the villa occupants’ mood and activity. Variation of the daylight intensities in different areas of the villa also posed a challenge – which had to be balanced by general lighting, mood lighting and selective light sources. In addition, a homogeneous lighting effect was desired in rooms connected by openly designed transitions.
In order to implement the dynamic illumination control planned by Rohr, feno developed an LED circuit board for the light coves, which had integrated dimming and DALI compliant electronics. Central to the system would be warm white Optisolis LEDs from Nichia. These full-spectrum LEDs have a colour temperature of 3000K, going far beyond the possibilities of tunable white and RGB(W) devices, with gentle dimming processes, a light spectrum similar to sunlight and excellent colour rendering.
The Nikola Tesla Technical Museum, Zagreb, Croatia
Croatian lighting designer Dean Skira collaborated with GVA Lighting for the illumination of Zagreb’s Nikola Tesla Technical Museum.
The Nikola Tesla Technical Museum is located in a busy and popular area of Zagreb city centre. The museum opened in 1954 as a celebration of science, and showcases scientific and technical appliances that have played a role in the country’s history, including aircraft, cars and machinery.
One key exhibition is the demonstration cabinet, which promotes the life and work of Nikola Tesla. Tesla is best known for his contributions to the design of the modern alternating current electricity supply system. The exhibition is enhanced with a lighting design concept that reflects his achievements. A dynamic blue light represents the famous Colorado coil effect. The effect is programmed to appear every hour, and lasts for around 15 seconds each time. This lighting design was created by lighting design experts Skira.
Skira was also appointed to develop a lighting scheme for the museum’s façade and landscape lighting. To fulfil the requirements of the carefully created lighting design, Skira specified lighting technology from GVA Lighting. Offering excellent versatility with robust IP66 or IP67 rated housing, GVA Lighting’s STR9 Series delivered the perfect solution for the museum. This family of solutions is an all-encompassing range of high-power wall washing and wall grazing linear LED luminaires.
A completely concealed and integrated linear lighting system within the architecture of the building has been created by Skira using GVA Lighting’s STR9 Series. This ensures both ambience and practicality. Two independent rows of linear lights have been introduced, with two different colour temperatures – 3000K and 4000K – to meet the needs of the surfaces it illuminates. These are delivered by the Mono variant of the STR9 Series.
The Technical Museum is classed as a site of cultural heritage by the Croatian Ministry of Culture, making it a protected building. With this in mind, the team at Skira was focused on ensuring the lighting solutions are unobtrusive and do not impact on the appearance of the museum.
To achieve this, many steps were taken. A custom metal gutter was mounted and painted in the façade colour, with luminaires from GVA Lighting attached to this. Landscape lighting is delivered through recessed floor lamps, while surface-mounted reflectors illuminate several exterior exhibits and trees.
Dean Skira, Founder of Skira, said: “The Nikola Tesla Technical Museum is such an iconic cultural project, we were thrilled to design the lighting system. It was vital that the exterior lighting adds to the city nightscape and the experience of the museum’s architecture and does not detract from the exhibits and experiential aspects. GVA Lighting’s solutions deliver this perfectly, allowing for the precise blend of concealed lighting with the right lighting levels to ensure practicality.”
The architectural lighting is elegant and simple, and has ensured the museum looks attractive from the busy road it is located on. The way in which the lighting has been installed, as well as the integration of the solutions and dynamic features, further reinforces the celebration of technology that the museum is famed for.
Light Beacon, Venlo, Netherlands
Revitalising an industrial monument that not only updates its appearance, but also gives it a new function, thanks to Unlumited Lighting Solutions.
When thinking of old chimneys, this is likely not the first image that comes to mind. What led to the characteristics of this 70-metre-high landmark, called “Light Beacon from Venlo”, in the Netherlands? And how was it realised?
Back in 1942, the chimney was built as part of a production line for roof tiles, owned by the Wienerberger company, and has been a symbol for the industry and the company for many years, as well as being the highest point in the region.
The chimney was used for production up till 1995. Because of its prominent presence and symbolism, it was designated a municipal industrial monument in 2002. In 2018 designers Suzanne Berkers and Yvonne Rooding were requested to come up with a design for updating the monument. This, however, led to a completely new plan; not only updating the appearance but giving it a new function. The Boei! Foundation, which commits to maintaining monuments, funded, along with Wienerberger, local government, and others, the complete restoration and realisation of the beacon it is today.
The chimney is now highlighted with 31 rings of colour, which can be individually and remotely set to create hypnotising colour shows, or display the colours of local, national, and international events. This playful way of re-using the monument updated the use and appearance of this well-known and cherished local monument for many more years. The remote access allows for promptly adjusting the colours in response to main events as a show of support.
When outdoors and towering above the surroundings, many factors come into play: wind, weather, UV radiation, large temperature differences, impact resistance, and more. At this altitude and restricted accessibility, reliability and durability are key factors to keeping costs within the limits.
As a representative of Clear Lighting in the Netherlands, Unlumited Lighting Solutions closely cooperated with the parties involved. The requirements and circumstances were thoroughly investigated and a custom-fit plan led to the seamless result seen today.
When realising outdoor projects and especially projects on this scale, collaboration and custom solutions are key. The FlexGlo series from Clear Lighting is made to order based on the required lengths and with the location of connections taken into consideration, and it enables seamless integration and faster installation. As there are no modifications required, the reliability remains intact.
Liljevalchs Konsthall, Stockholm, Sweden
Complementing the brutalist architecture of Stockholm’s Liljevalchs Konstall, luminaires from Erco offer a flexible solution to highlight the artworks on display.
For more than 100 years, Liljevalchs Konsthall has been the leading exhibition venue for contemporary art in Stockholm. Its spring salon has a fixed place in the cultural calendar of the metropolis, and the building, designed by architect Carl Bergsten in 1916, is considered a breakthrough work of modern architecture in Sweden.
The standards were correspondingly high when, after a competition, Gert Wingårdh’s architectural office was commissioned to build an extension in 2013: State-of-the-art presentation possibilities, security and air-conditioning contributed to making it possible to play a confident role in the worldwide exchange of art exhibitions.
Wingårdh is one of Sweden’s most successful architects. Through his TV presence in the series “Husdrömmar” about private builders, the 70-year-old is also known to the wider public. For the Konsthall, he designed a compact, concrete cuboid in close collaboration with the glass artist Ingegerd Råman. Like a jagged crown, the roof features 166 chimney-like light shafts on a square grid. Only a few window openings break through the façade. This is structured by 6,860 round glass elements that are reminiscent of clear bottle bottoms and glitter in the flat Nordic light. The ceiling openings create a soft, modulated and atmospheric light in the room. The skylights create optimal presentation conditions for both small and large-format exhibits. Erco’s Eclipse spotlights form the Konsthall’s new luminaire pool. With their interchangeable lenses, accessories, and on-board dimming, they can be flexibly adapted to a wide variety of lighting tasks. The carefully calculated, upward-tapered shape of the light wells screens out direct sunlight. Track segments in flush recessed profiles carry Parscan spotlights as basic lighting and Eclipse spotlights to set the stage for the exhibitions.
The feeling of space in the daylight halls of different heights under the freely spanned concrete grid is spectacular. The sophisticated ceiling geometry controls and diffuses the daylight. Tracks set flush into the sides of the light shafts carry spotlights, floodlights or wallwashers to illuminate the exhibits. In this way, the building manages the balancing act of providing a neutral background for the art and at the same time always remaining perceptible and present.
Montblanc Haus, Hamburg, Germany
Montblanc Haus, a new experience centre for the stationary brand, is brought to life through Reggiani’s Yori lighting solutions.
Hamburg’s new Montblanc Haus is an exhibition and brand experience centre for the internationally renowned luxury stationery manufacturer. Its shape takes inspiration from the “Meisterstück”, the box of a writing instrument, in homage to the elegant practice of putting down words on paper.
Designed by Nieto Sobejano architecture studio, the 118,000sqft building is part museum, part brand immersion. The indoor atmospheres pursue the choice of light-coloured materials, while introducing a contrasting element at the centre of each room.
Throughout the space, linear lighting guides the visitors in the exhibition halls, where special collections and memoires from the past are showcased. Reggiani’s Yori Linear solution combines soft, diffused lighting throughout, creating the ideal lit environment. Yori Evo Ghostrack is used in the exhibition halls to highlight all the products exposed with accent lighting.
Since the space doesn’t have the mere objective of being “just” a museum, but acts as a brand experience centre, Reggiani gave light to the common areas that can be found within Montblanc Haus: here, the brand’s Yori Evo Box illuminates the space, carrying a simple, elegant design that blends perfectly with the space.
Montblanc Haus represents an unmissable hot spot of the city: the structure of the building’s façade draws the striking image of the Mont Blanc mountain range, with the Mont Blanc as the highest mountain of the Alps.


