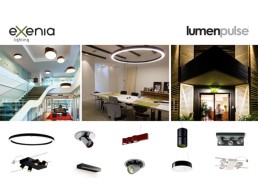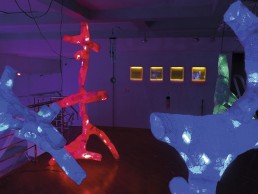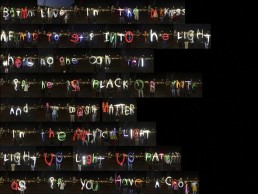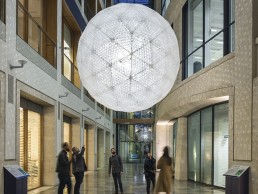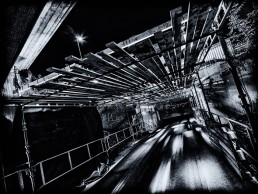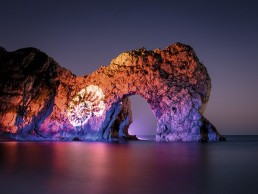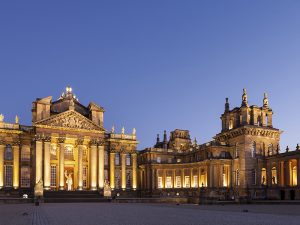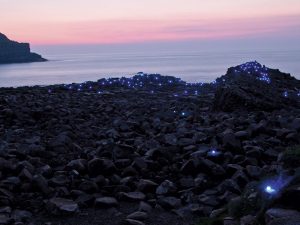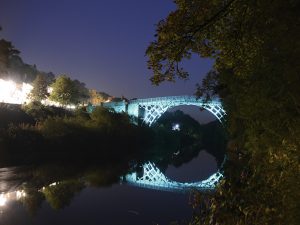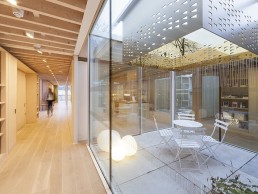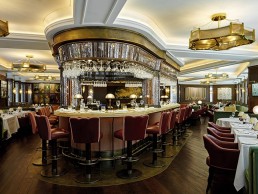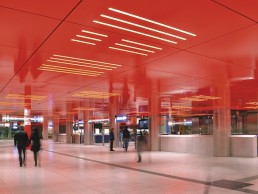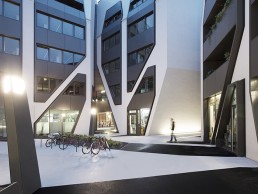Investx acquires MHA Lighting
(UK) - Following investment, industrial and commercial lighting manufacturer rebrands as Waveguide Lighting Ltd, complementing Lumenox hazardous area fittings.
Investx has acquired the assets of MHA Lighting Ltd, a specialist LED lighting manufacturer operating in the light industrial / commercial space. The new company moving forwards will be known as Waveguide Lighting Ltd and will provide a comprehensive range of specialist luminaires and complements another portfolio company, Lumenox supplying a range of hazardous area fittings.
“We are delighted to become part of the Investx portfolio of companies and now have the strength and depth of resources that we need to deliver significant growth in 2016. Our own technology complements the extremely impressive Lumenox range of explosion protected products well. We look forward to the new, rebranded launch very soon. We will be contacting all MHA customers directly to introduce the new and enhanced operation shortly and expect a seamless transition, with uninterrupted supply on new and existing orders,” said Tom Harrison, MD, Waveguide Lighting Ltd.
The Lumenox series of luminaires for hazardous and potentially explosive environments has been designed to represent the ultimate in performance, reliability and safety. Thermal consideration and simulations have played a major part in every stage of the design process to ensure years of reliable operation in even the most demanding environments. All fittings come with LightMesh technology for control, management and diagnostics of each fitting.
“Lumenox is a key business in our portfolio moving forwards. Products within the range have world leading characteristics and performance data is absolutely second to none. The Lumenox development team has done a fantastic job in achieving what many people regard as the leading explosion protected range of lighting ever developed and we’re all very excited about the launch in 2016 especially now that the Waveguide offering will sit alongside,” said Rob Whorrod, Chief Executive, Investx Ltd.
www.investx.co.uk
www.waveguidelighting.co.uk
Lumenpulse acquires Exenia
(Canada) - Acquisition of Italy-based manufacturer expands Lumenpulse's product portfolio, deepening penetration into indoor LED lighting market.
Lumenpulse, a manufacturer of specification-grade LED lighting solutions, has announced that it has acquired all of the equity interest of Exenia, an Italy-based manufacturer of architectural indoor LED lighting solutions.
The transaction is in line with Lumenpulse’s growth strategy, adding fully complementary LED solutions to the product portfolio and expanding its addressable market; accelerating entry into the high-performance architectural indoor lighting segment; and providing a strong entry point in Italy for current Lumenpulse Products with a well-established network of agents and value-added resellers (VARs).
Exenia, a privately owned company founded in 2010, has established itself as a growing leader in the design and manufacturing of architectural indoor LED lighting solutions, with an emphasis on design and performance. The company has been most active in the Italian and Southern European markets, illuminating a wide range of retail, hospitality and museum environments.
“We share a very similar vision with regards to product design and manufacturing philosophy, and we were drawn to the outstanding design and quality of Exenia’s product families. They fully complement and expand our Lumenalpha family of products, deepening our penetration into the hospitality market,” said François-Xavier Souvay, President and CEO of Lumenpulse. “Our intention is to upgrade these products with Lumenpulse’s proprietary and patented technologies, which would allow us to offer our clients a full suite of connected solutions for architectural specification-grade indoor lighting applications,” he said.
“With our strong network of agents and VARs in North America and the UK, there is great potential to propel these high-performance products beyond current markets and drive profitable revenue growth. The acquisition also gives us the opportunity to welcome a dynamic management team with many years of experience in the international lighting industry. We’re delighted to be joining forces with Exenia,” added Souvay.
Dario Nistri, Exenia’s Founder and Managing Director, will remain with Exenia as its Managing Director and will manage all of Lumenpulse’s operations in Italy.
“By joining Lumenpulse, we will be able to combine our respective strengths with the objective of accelerating our growth both in Italy and internationally,” said Nistri.
The purchase price of approximately $14.9 million (€9.9 million) (excluding estimated excess working capital of approximately $0.7 million (€0.5 million)), was paid primarily in cash and by issuance of common shares of Lumenpulse to Exenia shareholders for an aggregate amount of approximately $3.8 million (€2.5 million) at a price of $16.39 per share. The cash consideration paid by Lumenpulse at closing was paid using available cash on hand. Approximately $2.4 million (€1.6 million) of the cash consideration will be paid to Exenia shareholders over the next 3 fiscal years. The Lumenpulse common shares will be subject to contractual lock-up restrictions as to 100% of such shares for the first year following closing and as to 50% of such shares for the second year following closing.
The transaction is subject to customary post-closing adjustments and to an additional earn-out payment of up to approximately $1.5 million (€1.0 million), which may become payable to the sellers depending on the achievement of certain financial targets for calendar year 2016.
“We are very pleased to have Dario and his founding team as shareholders of Lumenpulse. Our aligned interests will enable us to pursue our growth strategy worldwide and to strengthen our foundation in Europe,” concluded Souvay.
Trailing 12-month revenues for Exenia were approximately $12.6 million (€8.4 million) for the period ended November 30, 2015 with EBITDA of approximately $1.9 million (€1.3 million), or approximately 15%.
Management expects this transaction to have a neutral to slightly accretive impact on Lumenpulse’s consolidated earnings per share for the current fiscal year, and to start delivering its full benefit in the next fiscal year.
www.lumenpulse.com
www.exenia.eu
Philips and Cisco form global alliance
(Netherlands) - Alliance will help enable facilities managers, building owners and workers to reap benefits of Internet of Things in offices.
Philips and Cisco have announced a global strategic alliance that will create new value in energy savings, building efficiency and employee productivity, made possible by the Internet of Things (IoT) in modern offices. This alliance brings together Philips’ LED based connected lighting system with Cisco’s IT network to address a global office market estimated to be worth EUR 1 billion.
Lighting is everywhere, making it one of the easiest ways to bring the Internet of Things (IoT) to office buildings. Light points in the Philips system, equipped with sensors and software applications can be connected using Cisco technologies. This lighting network creates a pathway for information and helps enable new services.
The global alliance in the Internet of Things will help enable customers to receive the best that the lighting and IT industries have to offer. Philips and Cisco will also collaborate on a joint go-to-market strategy.
Bill Bien, SVP, Head of Strategy and Marketing, at Philips Lighting, said: “Our alliance has two of the world’s biggest and trusted lighting and connectivity brands working together to bring the Internet of Things to life in offices and commercial buildings across the world. Customers will receive the best energy efficient lighting experience in the connected world and be able to use information acquired from their connected lighting system to save energy, reduce costs, improve productivity and optimise their workspace environment. Lighting that is connected to highly secure, reliable IT infrastructure will form the backbone of the smart office of the future.”
Together Philips and Cisco aim to accelerate adoption of this technology in the market and deliver increased connectivity, comfort and efficiency, constituting the most innovative features of a modern building.
Edwin Paalvast, SVP EMEAR, Cisco and executive sponsor of the Cisco – Philips Alliance, said: “The world is becoming digital, and by working with Philips, we can help building owners more quickly digitise their lighting networks to drive better user experiences and efficiency. By partnering with Philips, we are delivering a reliable PoE-powered LED lighting solution using a highly secure IT network.”
Lighting is a logical first-step to bringing IoT to enterprises worldwide. Equipped with sensors, connected lighting becomes intelligent to sense and measure the environment. For example, occupancy sensors in the system can provide information on space utilisation to help reduce costs.
Typically, lighting is responsible for 40% of a building’s electricity use. Nearly 80% in energy savings and reduced building maintenance costs can be realised by managing, integrating and controlling a Philips LED connected lighting system through a network with Cisco.
To make offices more comfortable, office workers can personalise and adjust LED lighting to their preferences and tasks. For mobile access, office workers can use a smartphone app to access other building services through a communications network.
To showcase how Philips and Cisco can work together to unlock the benefits of the IoT in offices, Cisco is installing a state-of-the-art Philips connected lighting system at its Canadian headquarters in Toronto.
“The possibilities of this connected lighting system are endless,” said Richard Lees, Senior Project Manager at CBRE Limited, a commercial real estate and investment services firm. “There are so many capabilities of this system that we haven’t even explored yet.”
TO SEE THE SOUND, Russia
Russia's National Centre for Contemporary Arts (NCCA) recently launched a large-scale audio-visual project in Moscow dedicated to the study of sound in contemporary art... with a little help from lighting.
The TO SEE THE SOUND festival is an organic continuation of a joint project of Russia's National Centre for Contemporary Arts (NCCA), and TodaysArt - LUCIDA Space (which took place in January-March 2014) - in collaboration with the Goethe Institute and Moscow City Galleries Network as part of the 6th Moscow Biennale of Contemporary Art.
While LUCIDA Space was mainly dedicated to the phenomenon of light, this time the main object of aesthetic reflection was sound in all the multitude of its manifestations. Aesthetic images that simultaneously affect all senses are born out of the never-ending dialogue of light and sound.
TO SEE THE SOUND began in September at different venues around Moscow. The festival program included exhibitions, performances, concerts, lectures and public talks with artists.
The festival presents the work of numerous contemporary artists that use integrated installation forms, where the sound creates a new artistic integrity organically interacting with the image (video projection, photography, computer animation), with technology and situational developments, thereby showing its limitless phenomenological presence in the world.
Four projects by two artists (Walery Martynchik and Nargiza Usmanova) in two galleries (Beliaevo and Kashirka) are technically partnered by GVA using the company's full range of products.
The exhibition at Gallery Beliaevo is built on the principle of the Mobius sound loop and reflects the idea of perpetual motion and return of the sound to its original state. In this case, the sound itself, acoustics in general and music are subject to movement and circulation as a cultural phenomenon. The imagery of the exhibition is based on quotations and references to previous historical experiences of a contemporary listening audience - a huge and varied sound-music culture, including the minimalism of casual human speech.
The uniqueness of sound and acoustics in our current modern life realises itself in the fullness of historical experience of a person, the experience of hearing and sound production - from Vladimir Tarasov’s audiovisual bass installations to Maxim Ksuta’s electroacoustic projection. Music, sound, light and acoustics in the optics of artistic vision - a myriad of possibilities of recourse to the world, its understanding and savouring.
At the heart of Mobius sound loop exhibition is the idea of cyclic development of the sound and music in contemporary culture. Geometry of Light VVV by Nargiza Usmanova portrays the cyclicity of lights and repetition, infinite like Mobius loops to represent the geometry of lights. Geometry of Light VVV, like an encrypted abbreviation, represents the infinite zig-zag lines of light. The huge structural geometric shapes organise spatial composition. The figures are constructed from GVA linear product Highlighter HL-DL with round and flat diffusers. Plastic film acts as a connecting reflector combining shapes and drawing the movement of light using GVA INFINITY Technology, Highlighter HL-DL, STR9 RGB and LIRA products. Mechanical and technical support was from Julian Verrall and Peter van Nuland.
Usmanova's 12 installation consists of twelve hand-made braided spheres with 60 GVA IP-SF-3 LEDs inside each ball. They look like alien organisms, meteorites or small sphere planets, living and highlighting their independent life.
Usmanova is the Chief Designer at GVA Lighting. Originally from Belarus, she graduated from the Belarusian Academy of Arts and is passionate about the integration of art and light. Her original works are in private collections in Belarus, Russia, Kazakhstan, Finland, Turkey and Canada.
Originally from Belarus, Walery Martynchik has lived in London since 1990 exhibiting nationally and internationally. His Misterium Cosmographicum installation is named after the 16th century book of cosmological theory by astronomer Johannes Kepler. The installation consists of abstract structures lit from the inside by coloured LEDs.
The other installation is devoted to the work of the 20th century philosopher Ludwig Wittgenstein. Wittgenstein's Light logic consists of a number of tall rectangular semitransparent boxes covered with text and photographs of the philosopher, lit from the inside by white light.
The TO SEE THE SOUND festival runs until 31 January 2016.
www.gvalighting.com
www.ncca.ru
Many Hands Make Light Words, New Zealand
Centred around the poem I Love Lamp by Ford Dagenham, Many Hands Make Light Words is a community-created light installation, developed through a cross-continent collaboration between Light Collective and PhotoActivate.
Wellington LUX is a free public light festival that turns the city's waterfront and laneways into a captivating celebration of light, art, technology and design.
In August, the festival featured Many Hands Make Light Words: an installation that came about through a cross continent collaboration between Light Collective in the UK and PhotoActivate in New Zealand. Centred around a poem by UK poet Ford Dagenham, the first Many Hands Make Light Words is part of a series of community created light installations that will be taking place around the world and led by Light Collective. In Wellington, PhotoActivate and their dedicated team made the project come alive. Together, both teams invited Wellington LUX visitors to help create a piece of text about light using light, encouraging groups of passers by to each write a word in light writing.
Each image was photographed and projected onto a building façade so that the participants could see their contribution magnified. Each word was combined together after the festival to create a huge image and a film containing all the photos and therefore all of the participants.
This large scale community light art piece stands as a legacy of everyone's involvement after the festival was concluded. People literally became part of the picture and by participating, an integral part of Wellington LUX.
The poem I Love Lamp was created by maverick poet Ford Dagenham and features a huge number of quotes from popular and classical culture, including: the Rolling Stones, Prince, The Kinks, Gladiator, Velvet Underground, Led Zeppelin, Phillip Pullman, The Clash, Sonic Youth, Pink Floyd and many more.
The festival showcased a fantastical array of high quality light sculptures that wound their way through an urban light trail within the city’s laneways and spilled out into a promenade of light installations along the waterfront. These were accompanied by talks from national and international artists, designers, and researchers; pop up exhibitions and installations; and free activities. LUX was also fortunate to showcase the work of leading practitioners including Ruari Glynn, Kimchi and Chips, Anti VJ, Visual System, Squidsoup, James Nizam, Nonotak, Kit Webster and HC Gilje.
The next Many Hands Make Light Words will take place as part of the Aberdeen Light Festival Spectra in February 2016 and will feature the work of 250 school children.
www.lightcollective.net
www.photoactivate.co.nz
MyCup, UK
Commissioned for Earth Day by Bank of America Merrill Lynch and Create London, MyCup is a light installation that educates and inspires employees to recycle at work.
Lighting technology has undergone a disruptive change since the introduction of LEDs. The desire for energy efficient lighting is putting more pressure on making LEDs ever-present in buildings and around cities.
This has led to the idea of smart lighting, which lies at the convergence between an internet of things and LED technology. By connecting lighting using the protocols and languages of the web, an internet of light can be created. As light is everywhere, it can be used as an infrastructure to unlock hyperlocal services inside and outside buildings. For instance, it can distribute sensors and communication devices inside buildings and around a city. By coupling microcontrollers and proximity-based connectivity and communication, light sources can become aware of themselves and their surroundings, with which they can interact and develop an emerging behaviour. This would allow the creation of buildings where lighting systems adapt parameters to keep a state of visual equilibrium with the environment and occupants.
Arup and Xicato recently put this thinking into action in a lighting installation called MyCup. The project was in the form of an interactive light sculpture, installed at the Bank of America Merrill Lynch London corporate headquarters at No.2 King Edward Street.
Designed and installed by a collaborative team formed by Create London, William Bondin, Francois Mangion and Ruairi Glynn from the Interactive Architecture Lab at University College London’s Bartlett School of Architecture and Francesco Anselmo from Arup, it was launched for World Earth Day in April 2015 as part of an initiative to stimulate reflection about the planet's personal and collective waste streams.
Waste generation is usually discussed on mass but MyCup brought awareness to individuals, using plastic cups as a marker. On average, a person discards four plastic cups a day in an office environment, equalling over 8,000 cups in a decade. In light of this statistic, 8,000 cups were used in the suspended six-metre diameter globe. During its six week installation, Merrill Lynch pledged to use 8,000 less cups as part of the bank’s commitment to environmental sustainability.
The lighting core at the centre of the geodesic structure illuminated the surrounding space through the filtering layer of the translucent outer envelope created by the plastic cups. The positioning of the LEDs revealed the inner structure and the surrounding space through the glowing skin of the sphere, using a multiplicity of dynamic lighting behaviours.
The lighting core included 40 Xicato XIM modules, 1-10V version, 4,000K, controlled with 0-10V DMX dimmers. Arup developed a 3D interactive web-based interface for visitors that allowed anyone to play with the lit sculpture through an ad-hoc Wi-Fi connection. In this way, the richness of visual sensations offered by the interplay of light, darkness and reflections, both inside the sphere and in the surrounding environment, can be created by the visitors who have a direct role in shaping the sculpture’s lit behaviour.
The afterlife of the installation was also an important factor in the design and so the cups were used in workshops with local school children in discussions about waste and in building their own artworks. For example, the structure was used at the Bartlett School of Architecture on the reEarth project and the lighting will be incorporated into ongoing research at UCL.
Pic: Simon Kennedy
www.arup.com
www.bartlett.ucl.ac.uk
www.xicato.com
Lights in Alingsås, Sweden
Lights in Alingsås brings the small Swedish town just outside Gothenburg to the forefront of lighting design through its annual workshop and festival.
Once a year in the darkness of the Swedish winter, there is one place that shines… In the west of Sweden lies the small town of Alingsås with its 40,000 inhabitants. Since the turn of the century its buildings, parks, lakes and playgrounds have been lit up every autumn when the international event, the Lights in Alingsås festival, takes place.
It all began when a group of architecture students from Gothenburg needed somewhere they could experiment with lighting - and Alingsås municipality allowed them to use certain places in the town. The results sparked an interest and desire to see more; ever since Lights in Alingsås has evolved year on year and now consists of two different elements. Firstly there is a week's workshop where seven international lighting designers create and develop the year's theme, which is then designed and built with the help of 60 students from all over the world. The second part of the festival starts when the light trail is officially opened and visitors find their way through the town centre, following a trail, which creates exciting new flows of people looking at the installations.
Today Lights in Alingsås is the largest light event in northern Europe with 80,000 visitors a year. For restaurants, cafés and other businesses in the town, October has become one of the most prosperous months in the year.
Alingsås municipality continues to be responsible for the festival, which is run in collaboration with Estrad Alingsås, IALD and several major sponsors of which the foremost are Alingsås Energi and Sparbanken Alingsås.
This year's theme, The Development of Light Through the Ages, was selected in conjunction with the International Year of Light and Light-Based Technologies.
“We share the hope of the UN for an enlightened world, in both senses of the word," said Anna Davidsson Project Developer for Lights in Alingsås. "One way for us to contribute is by offering financial help to students who are not well off."
In September Anna Sbouko from Greece, Kevan Shaw from Scotland, Roberto Corradini and Marco Palandella from Italy, Reinhard Germer and Katja Winkelmann from Germany, Andrea Hartranft from the US, and Jan Ejhed and Katarina Hennig from Sweden led the groups responsible for lighting up Alingsås. Working in international workshops, they were assisted by around 60 students from countries including Japan, Israel, Panama, Colombia and Italy.
The designers interpreted important events in the history of light to create experiences including lighting, sound and other elements to stimulate the senses. The aim was to give visitors to Lights in Alingsås an immersive experience where they could travel both back and forwards in time. Professor Jan Ejhed from the Royal Institute of Technology in Stockholm acted as a sounding board in the process.
Sound was also an important element in the installations along the light trail. Collaborating with lighting designers, composer Sebastian Studnitzky from Germany produced haunting and exciting sounds that intensified and enriched experiences for the visitors.
The ‘Lights’ workshop was made possible by international collaboration and the commitment of sponsors who provided the equipment. But there is another element too - and that is local involvement. “The group that came to Alingsås this year were great,” said Davidsson. “People worked well together, discussions were lively and ideas flowed freely among the lighting designers. The last thing German designer Reinhard Germer said before he left was that Alingsås felt warm and welcoming - and that the professional organisation had made him feel at home. It bodes well for the future.”
Students come from all over the world, but for some of them the adventure can be an expensive business. Plane tickets, accommodation and the registration fee add up to quite a substantial amount, in particular for those who come from outside Europe. With this in mind Lights in Alingsås, acting through its project owners Alingsås Town Hall (ABAR), started to award grants making it possible for more people to participate; grants covering course fees were awarded to 25 applicants this year.
“We don't want attending Lights in Alingsås to create financial problems for students, but would like to be able to offer all students with a keen interest in light design the chance to participate in our workshop - and we can do that now,” said Davidsson.
After the workshop, the events organisation takes over and the light installations go on show in Alingsås for five weeks. At the same time there are a variety of different activities taking place such as shopping evenings, illuminated cafés, runs, special events for children and evenings of cultural activities. Every evening there are guided tours from Alingsås tourist office along the light trail. Visitors can hear more about the history of light, the work behind the light installations and learn about the international light designers and their work.
There were also several new developments this year: the Children’s Park of the Future was one - a series of workshops on the theme of the future, created by Alingsås nursery schools and after-school centres. More than five hundred children, attending five different after-school centres, were free to make their own light creations. The children's own mini-installations were exhibited in the centre of the town as part of the light trail, the idea being that visitors would bask in light from the future.
“It’s fun, but also really important, to work with innovation and development in this way; they are two of the festival’s most crucial areas of interest," said Angelica Larsson, Event Manager. "In children, developments and new discoveries come quite naturally out of their desire to learn. And of course, children are our future."
Currently, planning for next year's Lights in Alingsås festival is in full swing and lighting designers interested in applying for a workshop place or head designer position can now register their interest through IALD.
Pic: Patrik Gunnar Helin
Night of Heritage Light, UK
The Society of Light and Lighting, along with CIBSE celebrate the International Year of Light by illuminating some of the UK's most iconic locations.
On 1 October, in an event designed to showcase the talents of SLL members and the lighting community, teams of dedicated lighting designers shone a ‘new light’ on UNESCO World Heritage Sites across the UK aimed at promoting lighting as both an art form and a science. Starting at William the Conqueror’s Tower of London, the Night of Heritage Light worked its way up the country as the natural light faded.
For one night only, experts in the field of lighting put their designs on display to demonstrate the power of light. Other heritage sites include Edinburgh Old and New Towns, Fountains Abbey, Liverpool Maritime Graving Dock, Pontcysyllte Aquaduct, Ironbridge Gorge, Blenheim Palace, Blaenavon, Jurassic Coast and Giant’s Causeway.
Liz Peck, President of the Society of Light and Lighting, said: “By combining light with some of the UK’s most beautiful sights, we can capture the public’s attention in a way that showcases the best that the lighting industry has to offer. It’s about inspiring the next generation of minds to make the great breakthroughs in lighting by thinking big and realising the industry’s potential.” Combining their love of light and art, design teams showcased the practical applications of lighting and how it can improve and enhance architecture.
TOWER OF LONDON
Colin Ball, BDP Lighting and Iain Ruxtion, Speirs+Major
The Tower of London has contained and secured a central part of the British identity for almost a millennia, through which the tower has constantly evolved. The design team led by Iain Ruxton from Speirs + Major studio and Colin Ball from BDP Lighting evoked the changing lighting conditions of this long history through their design.
Iain Ruxton from Speirs + Major commented: “The Tower today is a living functioning palace of our government and crown system, still housing the Crown Jewels and Mace, the prime symbols of Crown and Governance. It’s such a central building to British history and to the psychogeography of London, one of the buildings that defines the city. You can’t live in London and not feel its significance. As such we wanted to show this presence of what the Tower guards for our collective identity, and that right here is the Shining Heart of the Nation.”
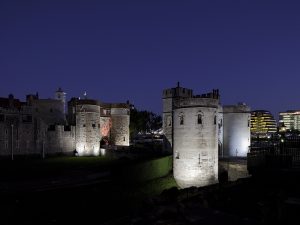
BLENHEIM PALACE
Michael Curry, dpa lighting consultants
The lighting scheme for the palace project show focussed on the main entrance and in particular the stunning roofscape that hasn’t ever been highlighted. Leading the design team for the Blenheim Palace project, Michael Curry from dpa lighting consultants, described the site grounds as stunning with a multitude of lighting opportunities in every corner. “Our profession equips us with such amazing tools to transform spaces, objects and people’s lives by improving the lit environment. The opportunity to light Blenheim Palace was clearly a significant driving force for our enthusiasm for the event,” said Curry. “We wanted to splash a little light here and there and also dust it on the top to expose the architectural peaks against the back drop of a setting which again recedes back into darkness.”
EDINBURGH OLD & NEW TOWNS
Malcolm Innes Design
The Edinburgh design team, led by Malcom Innes from Malcom Innes Design, explored innovative ways to use community co-design to re-light the closes that lead off Edinburgh’s historic Royal Mile. The testing site location required battery-powered light sources with a lot of flexible and adjustable lighting stands to work as a synchronised whole.
Innes explained that the idea for the design was to take lots of small sites that are largely hidden from view and reveal them in a creative way.
“Because we were working on a very busy street, our lighting solutions had to be creative and required quite a few hands to make it all work," he said.
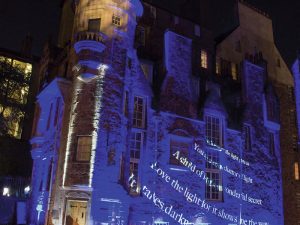
FOUNTAINS ABBEY
David Battersby, Apollo Lighting & Adam Glatherine, G3 Lighting Design
In a first for Fountains Abbey, lighting designers from Apollo Lighting and G3 Lighting Design illuminated the ruins, highlighting the east elevation with shafts of light and graphic light elements taken from the IYOL logo.
Managing director for G3 Lighting Design, Adam Glatherine explained that the design was focused on the often overlooked east elevation of Fountains Abbey by using light to draw it the attention it deserves.
“The colour once present inside the abbey building's pre-dissolution was hinted at using the ethereal medium of light,” Glatherine said. “Shafts of light symbolise the centuries of culture built within these walls. The particular way light was used on the east façade was intended to bring out even older historical aspects of the Abbey and tie them together with the contemporary values of the International Year of Light.”
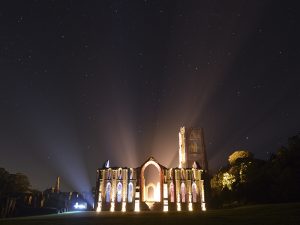
GIANT'S CAUSEWAY
Jim Patton, Light and Design Studio
Since the 18th century, the Giant's Causeway has been described as the eighth Wonder of The World. Belfast-based lighting designer Jim Patton from Light and Design studio,
used a mix of battery powered LED fittings with generator-powered LED floods at remote locations along the Causeway, illuminating this magical site for the first time.
Patton said: “I jumped at the chance to work on this project, as an Irishman, this site is part of my heritage. The lunar landscape of the Giant's Causeway, lurking below the gaunt sea wall where the land ends, must have struck wonder into the hearts of the ancient settlers and still does to tourists that visit today. I wanted to highlight each mystical natural element with several powerful flood lights to make the causeway stand out on Ireland’s beautiful coastal vista.”
IRONBRIDGE GORGE
Simeon Kay, Designphase & Tim Pink, L.I.T.E
Using a range of colour changing LED lights, the Ironbridge Gorge team illuminated the full width of the bridge and its apex. Leading the design team, Simeon Kay, SLL member and director of Designphase, said the idea was to light the iron structure with a range of colour changeable LED products, providing a full width panoramic of the bridge.
“We also wanted to highlight the apex of this construction to bring out the central artistic detail and allow people to search for the famous silhouette of Abraham Darby,” he said. “I was really pleased to be allocated the Ironbridge scheme as I grew up just 20-minutes' drive away. Coming from a family of engineers, a day trip out to this amazing structure and the surrounding works would feed an appetite for design, innovation and construction.”
BLAENAVON IRONWORKS
Ben Porter, Hoare Lea Lighting
Blaenavon Ironworks, now the site of a museum, was established in 1797 and played a significant part in the industrial revolution, becoming the world’s foremost producer of iron and coal. Hoare Lea Lighting showcased the site's heritage using small LED tealights through a creative illumination of the Balance Tower, featuring the names of community members associated with the ironworks when it was in operation.
Ben Porter, lighting designer at Hoare Lea said: “We wanted our design to emphasise the link between the community and the ironworks. We managed to obtain a list of the people from the community around the time the ironworks was in operation and illuminated them individually around the base of the Balance Tower."
Subtle uplighting was also introduced to link the Balance Tower and introduce varying scales to the scheme.
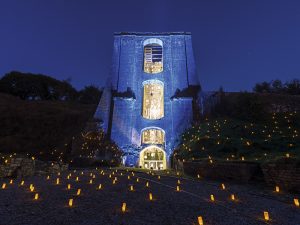
LIVERPOOL MARITIME GRAVING DOCK
Andrew Bissell, Cundall Light4
The design team allocated to Liverpool Maritime, headed up by SLL member Andrew Bissell of Cundall Light4, highlighted the graving dock, a key heritage site in Liverpool and one not often seen or valued by visiting guests to the museum.
Bissell said: “The Night of Heritage Light is the perfect event to promote and educate the importance of lighting design and equipment. The scale of the event will raise the profile of the International Year of Light and the lit sites demonstrated what can be achieved by the lighting community for our communities.
“With so much light in the area we really had to reign ourselves in. Our idea was to light the inside of one of the graving docks and we liked the idea that the effect wouldn't be seen until you arrived at, or walked past, the graving dock.”
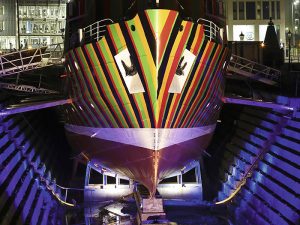
DURDLE DOOR
Michael Grubb Studio
The Bournemouth-based design team led by Michael Grubb created a scene that is reminiscent of an impressionist painting. Using a variety of lighting tricks, the studio filled the arch with reflected light, with additional lighting from the shore providing warmth to the landscape. Grubb explained that the challenge of lighting a location along the Jurassic Coast was too good an opportunity to pass, but with over 100 miles of coastline the selection process was not an easy one.
“As part of the process we took a daytrip along the route, stopping over at numerous locations to admire the landscape and seek out possible lighting opportunities. We finally agreed on Durdle Door, which is arguably the most visually stunning and isolated spot we visited," he said.
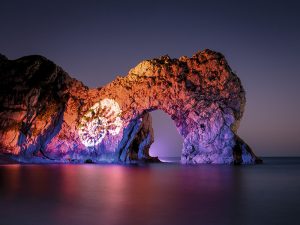
Maggie's Centre, UK
Carrie Donahue Bremner, Design Associate at Speirs + Major, talks to mondo*arc about the dynamism of daylight and its impact on space and environment at Reiach and Hall's Maggie's Centre, Lanarkshire.
Speirs + Major was ideally placed to collaborate with architects Reiach and Hall (R+H) on the design of the lighting for the eleventh Maggie’s, located in Lanarkshire, Scotland, having previously worked on the Stirling Prize winning Maggie’s Centre at Charing Cross by Rogers Stirk Harbour + Partners and the Maggie’s Centre in Newcastle by Edward Cullinan Architects.
The building is a long low brick pavilion positioned within a walled garden. It is designed to connect with its surroundings, offering a progression of landscape, texture and light from the entrance path to arrival court, through the sequence of interior spaces and courtyards to the far end walled garden.
Due to the relatively low height of the construction, the daylighting design became one of the key design challenges. The communal courtyards offered a relaxing space to connect with the sky but lacked a direct connection to light.
Carrie Donahue Bremner, Design Associate at Speirs + Major told mondo*arc:
“Jonathan (Speirs) originally worked with Neil Gillespie from R+H on the conceptual architectural plan. They discussed the courtyard gardens that bring natural daylight into the centre of the building and considered how this could be reinforced. While these courtyards did allow for some degree of natural light penetration, for this to be properly felt, they realised that the light needed to be made more visible and they needed to find a way to bounce more light deeper into the space.
“Following these discussions, we proposed the idea of a centrally positioned object that would sit within the courtyards and provide surfaces for light to land on and be seen. We knew that the design of the object would have the potential to not only receive light, but to reflect it and allow it to penetrate through. This would bring the scenery deeper into the spaces, and provide a focal point, as well as creating dynamic shadow play. To bring the idea into being, we studied the daylight patterning that would occur, focusing in particular on the effect of the diffuse light, as this can be interpreted by surfaces in many different ways. We were able to confirm that four different kinds of light would occur: direct, patterned direct, reflected and diffuse, depending on the time of year and day, rotating throughout the space.’’
Donahue Bremner further explained: “R+H constructed some small mock ups of the structure and how the feature would sit proportionally within the gardens. Having analysed size, proportion and levels of penetration, we evolved the idea into the elegant, highly polished and perforated gold structures that have come to be known as ‘geode light catchers.”
Originally, there were four light catchers in the four courtyards, however due to cost the number had to be reduced to two in the central courtyards.
“Having just the two in the central courtyards ultimately worked well within the building and strengthened their impact as they are positioned along the main axis of living and movement. This allowed the two peripheral softscape gardens to be a little quieter and more peaceful,’’ said Donahue Bremner.
Although the inner gardens do not have a direct relationship with the boundary brick wall, it is the specialist pattern from this wall that is referenced in the texture of the light catchers. The height, materiality, and reflectivity were also key considerations. The outer surface is finished in a matte effect designed specifically to complement the highly polished interior surface. This matte texture allows diffuse light to scatter across it, creating a glow which is visible from a distance. The polished gold stainless steel interior supplements this glow with dynamic interreflections of direct daylight that bounce in between the faces and escape through its perforations.
The effect on the corridor spaces adjacent to the courtyards is both dynamic and beautiful. On any given day, the spaces appear brighter and warmer thanks to the golden diffuse light bouncing into the space. On a clear-sky day, the cooler crisper direct daylight passing through the perforations creates dynamic patterns, which layer over the diffuse golden light to truly spectacular effect.
Speirs + Major were also responsible for all of the building’s artificial lighting. Given the purpose of the space as a support centre for the family and friends of those diagnosed with cancer, the lighting needed to have enough flexibility to cope with multiple tasks, as well as supporting a domestic level of comfort.
In response to the architectural intent, the lighting marks the progression through the building, focusing on highlighting the major interventions. Light is integrated so that it frames vistas, drawing visitors into and through the building, while reinforcing the connection between inside and outside. Warm light washes the timber surfaces to bring out their inherent warmth, while a second layer of domestic furniture pieces contributes to a homely atmosphere.
The space is used flexibly from day-to-day so a lighting control system was put in place, meaning luminaires could be altered to suit.
The additional daylight from the Lightcatchers allow the artificial lighting to be reduced at certain times of the day, improving the overall energy efficiency.
Maggie's Centre Lanarkshire is a perfect example of how a well-considered approach to designing with natural light can invigorate an architectural scheme.
Pic: Dave Morris
The Ivy, UK
Maurice Brill Lighting Design adds super-moody, dramatic architectural lighting to Martin Brudnizki's refurbishment of the iconic Ivy restaurant and bar.
The Ivy has been a London icon for almost a century, first opening its doors to the public in 1917. Having started life as a tiny, unlicensed café in a narrow townhouse in Covent Garden, it took a decade before The Ivy became the most talked-about restaurant in London. It was at this time that the decision was made to pull it down and rebuild it, featuring brand new kitchens in the basement and private rooms on the first floor.
The Ivy remained obstinately full and fashionable for decades, but was eventually sold by Monsieur Abel to Wheelers, the famous British fish and seafood restaurant group in 1950. Following this, The Ivy changed hands quite a few times and by the late ‘80s, the once shining star of London had began to lose its lustre. Until 1990 that is, when architect MJ Long redesigned the restaurant’s interiors as part of a major transformation, alongside a number of notable British artists who were commissioned to create new artwork for the restaurant’s walls.
Recently refurbished and updated by interior designers Martin Brudnizki Design with decor focused around specially commissioned art works by artists such as Damien Hirst, Tracey Emin and Maggie Hambling, a key part of the new look is a modern and intimate lighting treatment by Maurice Brill Lighting Design (MBLD).
“We were approached in late December 2014 as to whether we were interested in the project,” said MBLD’s Managing Director Rob Honeywill, “well this is the world famous Ivy, was I going to say no? With so many new and developing restaurants in the area it was felt that the Ivy was due for change. From the beginning there had to be an understanding about MBLD integrating into the team, which meant that we needed to be understanding, flexible and willing to give multiple options and mock-ups at a moment’s notice to get the design perfect within the context of the restaurant staging and ultimately support the interior designer’s vision within a neck breaking programme.”
With this in mind, it was imperative that the lighting concept was strong from the beginning, with no time to make major changes. However, various sections were mocked up, looking at the detail of light and subtleties of detail by day and night and how MBLD could refine design ideas.
The new feel of the restaurant had to be super-moody and dramatic, yet remain warm and invitin. Commenting on how the architectural lighting works within the space, Honeywill told mondo*arc: “Scenography is always our first focus and how the restaurant’s lighting narrative was to develop. From this, we could extrapolate the direction for the tone of each of the areas and create a three act lighting play.”
For Honeywill, the architectural lighting at The Ivy brings a holistic element to the space, capturing every aspect and facet of the restaurant dining experience. For him, the difference with lighting designers is that they are, ‘looking at every light from every angle, every seat, every walking journey from the front to the back of the space,’ considering what is being looked at in 360º of the restaurant.
“The FF&E is a critical part of the lighting chemistry; the tone and brightness must play with space as part of the overall scene,” said Honeywill. “Then it’s all about the smaller details, like the back of house transitional spaces, the bar, fridges, wine cabinets and service station screens. All of these details can wreck the scene.”
Within a series of ceiling coffers, MBLD installed a new LED linear lighting system by Lumino, ColorCORE, which offers a 2,000K colour temperature and allows a more truly warm rendered atmosphere using the TM-30-15 colour rendition method. These are supplemented by a series of custom-made pendants by ANDDesign, which use the Segula Vintage LED lamp – mimicking the warmth of the old GLS lamp. The same light source is used for the bronze and glass wall lights around the space. At the centre of the space is a new oval bar with a mirrored backdrop, which features integral Lightgraphix downlights shining down through the glasses. Additional lighting is provided by a series of decorative fittings mounted on the bar top, which have dimmable halogen capsule lamps.
“An important part of the brief was that each of the tables should have its own glow to light guests' faces,” Honeywill continued. “So our rather original solution was to equip each table with a cordless, rechargeable LED lamp by Neoz, which has three brightness settings.” The small, portable table lamps are re-charged overnight by placing them on a special wheeled recharging trolley.
The interior designers retained the original leaded, stained glass windows onto the street outside, and to highlight these at night, Lumino linear LED strips were installed unobtrusively in the window sills - while the commissioned art works are picked out by a custom-designed picture light system, installed by the makers, Hogarth Lighting. “Artwork lighting was a huge challenge,” said Honeywill. “We really needed to use framing projectors for perfect lighting of the artwork but we had nowhere to mount the luminaires above the ceiling. With so much structural interference it made the approach virtually impossible for a consistent effect. In addition to this, time on site was intensive in terms of demands for mock-up and testing, but this is normal for the nature of the project… you just have to dive in, swim fast and don’t sink!”
To guarantee appropriately moody lighting at all times of the day and night, all the lighting within the restaurant is dimmable and controlled by a KNX control system.
Much like the theatres that surround it, The Ivy is made by its lighting, which has brought this classic space to the forefront of modern-day dining and entertaining. “The final outcome was much better than we had ever imagined mainly because of the lower dimming levels involved to create a well balanced atmosphere,” concluded Honeywill. “I’m really thrilled with the final effect.”
Marienplatz, Germany
Ingo Maurer goes bold with his lighting concept for Munich's Marienplatz subway mezzanine, bathing the area in red-orange tones that transform the space.
As you walk down the steps to the mezzanine level of Marienplatz, Munich’s central square, you experience what a fresh lighting design and colour concept can bring to difficult public spaces.
Marienplatz provides access to two subway lines and all of Munich’s suburban trains. On October 26, 2015 it reopened to the public with a new design offering a clear, bright, modern and customer friendly setting.
Having been awarded the project in 2011, the joint design from Allman Sattler Architects and lighting designer Ingo Maurer sees a modern, tactile guidance system with handrail inscriptions in profiled letters and Braille that serve to improve the accessibility for the visually impaired. Additional orientation is provided by safety markings on all glass facades, handrail lights and contrasting materials in the floor and staircase area.
The mezzanine floor at Marienplatz is a new unique room created in the heart of the city. The original, shapeless and vast space has been reduced to elementary rooms with secluded corners and once intimidating areas eliminated. As well as concentrating on public facilities in the counter hall, additional spaces for trade and services have been developed along the passageways to the exits.
The durable natural stone flooring in the counter hall and passageway reflect the light optimally, with the structured silver-gray stainless steel strips of the façade creating additional light reflections. The blue tiling that has existed as a distinctive element in the access routes to the suburban railway and subway platforms since 1971, have been retained - due to their colour they stand out and provide orientation.
An essential element of the design comes from Ingo Maurer's lighting design, with the ceiling almost glowing in an orange-red tone, reflective of the platforms designed by Baron Alexander von Branca and as homage to the Munich artist Rupprecht Geifer. The lighting adds a unique touch to the space and underlines the relevance of the city centre as a major junction in public transport.
To create this effect, metal sheets lacquered with a slightly reflective finish in a red-orange tone have been implemented. Lines of LEDs – specifically designed for the project by Ingo Maurer – are arranged in groups of three with differing lengths integrated and placed irregularly across the ceiling. To complement the red-orange glow, the light signs, developed by Ingo Maurer and made by Osram, are equipped with LEDs and a diffusor lacquered in the same orange-red as the ceiling.
Throughout the corridors that lead from the mezzanine's entrances to the central area, the ceiling sheets feature a matte stainless steel finish with integrated linear lights from Pracht, making the room feel more spacious. For the staircases leading up to Marienplatz, LED lighting from Korona Leuchten has been integrated into the hand rails.
As expected, when the time came to unveil the new look of the Marienplatz mezzanine, there were some questions over the bold new look from local press and media. However it would appear that the city officials that a took a leap of faith on such a decision, were right to do so, with what would normally be considered an unforgiving, drab space, coming alive through thoughtful lighting design.
Pic: Friederike Klesper
www.allmannsattlerwappner.de
www.ingo-maurer.com
Sonnenhof, Germany
Challenged by J.MAYER.H's angular design, lichttransfer has created a bespoke lighting scheme that celebrates the contemporary architecture, while creating an inviting communal space for workers, residents and visitors of Sonnenhof's courtyard.
Sonnenhof consists of four new buildings with office, retail and residential spaces. Located on a consolidated number of smaller lots in the historical centre of Jena, Germany, the separate structures allow for free access through the grounds. Each building has been placed on the outer edges of the plot, defining a small-scale outdoor space congruent with a medieval city structure. “The idea was to fill the huge site in the middle of the historic centre with buildings of about the same size as the ones from the past,’’ explained J.MAYER.H’s Founding Partner Juergen Mayer H. “We didn’t want to build one huge building there, so we decided to create four smaller volumes. The separate structures allow for free access through the grounds,’’ he added.
Its outdoor facilities continue the building’s overall design concept past the edges of the plot. The planned incorporation of commerce, residence, and offices enables a flexible pattern of use that also integrates itself conceptually into the surroundings.
While working with J.MAYER.H Architects (JMH) for the exhibition Level Green at Autostadt Wolfsburg, lighting design practice lichttransfer was asked to support the architects with its scheme for Sonnenhof as well. In particular the exterior lighting with some consultancy for special parts of the interior, such as the staircase, office and lobby lighting, using iGuzzini iN60 light lines in varying lengths.
Katrin Söncksen, founder of lichttransfer commented: “It has been very challenging for us to complete the lighting design for this project because, on the one hand, the outdoor place is a pathway for the public and, on the other hand, it is a kind of private space for the occupants of the buildings. But we have been lucky to work with such a great architect and for a sensitive client. Only this close collaboration made the detailed lighting design and the development of all the custom-made luminaires possible.’’
The design for the exterior lighting seeks to create a warm and welcoming atmosphere. “We wanted to provide an adequate luminance level for security reasons as well as a pleasant and almost private atmosphere for the residents,’’ Söncksen explained.
This atmosphere wasn’t created through the use of regular streetlights as the buildings’ slanted walls made it difficult to place them between the buildings and aesthetically, typical streetlight styles wouldn’t have suited the architectural design. This made it even more important for lichttransfer to analyse the different zones of the outdoor space and to reconsider the various special requirements. As a result of this, the lighting design scheme consists of the following separate components, aiming at creating a consistent impression:
Illumination of the shop windows for a pleasant and light appearance at night (no black glass panels) by linear light lines recessed within the reveal.
Illumination of the entrances by diffuse linear light, recessed in the ceiling.
Illumination of the pathways by diffuse linear light, recessed in the ground.
Illumination of the stairs, ramps and space around the benches by diffuse linear light, recessed in balustrades and benches.
Illumination of the ramp by linear light, recessed in the hand rail.
Polygonal light columns with semi-frosted light fields for a soft direct light.
Starting from the footprint, the design of the light columns is firmly rooted in the architectural design of the buildings and the use of polygonal fields on the ground.
In summary, a diffuse linear light, used in various mounting situations, is complemented by six free-standing polygonal columns.
The small courtyard between the four buildings is situated on private ground and could have been inaccessible to the public, but the city of Jena insisted on a public passage, so lichttransfer had to plan according to particular regulations. “We had to provide a certain luminance intensity for the pathway but, at the same time, we aimed at a comfortable atmosphere for the occupants of the buildings,’’ said Söncksen.
The result is a fully integrated lighting concept, fitting perfectly with the architecture of the buildings and the exterior design, no luminaires on the facades, no dark entrances and no dark shop windows at night, no use of a heterogeneous variety of luminaires and no use of luminaires featuring a high luminous spot.
Söncksen continued: “When we started working on this project (summer 2009), LED-lighting was still in it’s infancy. But being aware of the promises and the rapid development of LEDs, we developed light fixtures which would work with both fluorescent lamps and LEDs. In 2012 we decided to switch from fluorescent lamps to LEDs.’’
As a result of the challenging brief, lichttransfer had to develop custom-made luminaires to fit the project’s needs. Using mock-ups, the practice rigourously tested the light sources, refining the design of the luminaires. When switching from fluorescent lamps to LEDs, lichttransfer tested LEDs from several manufacturers before selecting products from Xicato, LED-Linear and Osram to suit the situation.
By switching, the practice was able to reduce the overall input by approximately 30%.
In response to the challenges faced during the project from scheme to completion, Söncksen commented: “Due to the construction of the ground of the courtyard, we had to design the in-ground light lines noticeably smaller than those used in the balustrades and underneath the benches. We would have prefered to use the same width everywhere.’’
Lichttransfer has approached Sonnenhof from an interesting angle, paying close attention to the incorporation of JMH's angular and abstract architectural scheme into both the internal and external lighting fixtures. The result is an interactive space, highlighted by bespoke luminaires that allow the buildings’ design to flow seamlessly into the project’s external communal areas.
Pic: David Franck
www.lichttransfer.de
www.jmayerh.de



